Brown Entryway Design Ideas with Dark Hardwood Floors
Refine by:
Budget
Sort by:Popular Today
101 - 120 of 3,871 photos
Item 1 of 3
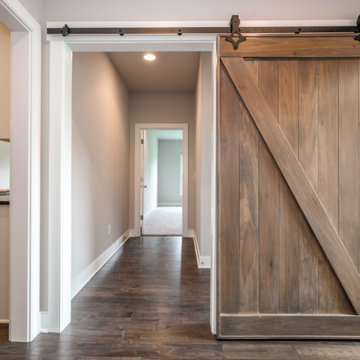
Barn door
Inspiration for a mudroom in Louisville with beige walls, dark hardwood floors and brown floor.
Inspiration for a mudroom in Louisville with beige walls, dark hardwood floors and brown floor.
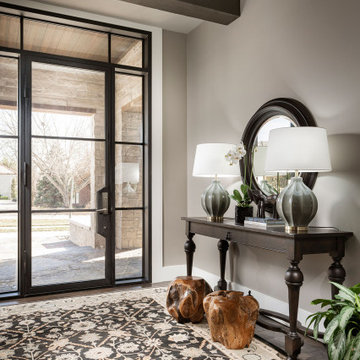
This is an example of a mid-sized transitional foyer in Other with grey walls, dark hardwood floors, a glass front door and brown floor.
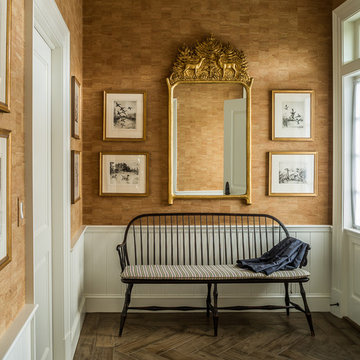
Photo of a traditional foyer in Baltimore with brown walls, dark hardwood floors and brown floor.
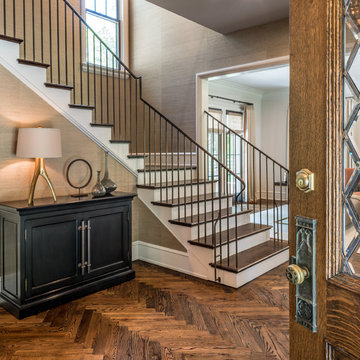
This is an example of a transitional foyer in Philadelphia with brown walls, dark hardwood floors, a single front door and a dark wood front door.
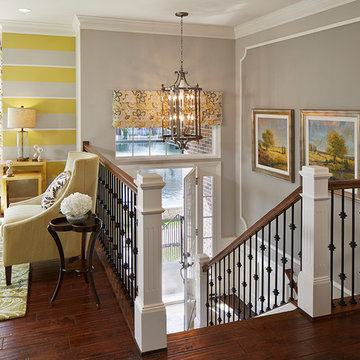
Dave Burk
This is an example of a mid-sized transitional foyer in Chicago with grey walls, dark hardwood floors, a single front door and a white front door.
This is an example of a mid-sized transitional foyer in Chicago with grey walls, dark hardwood floors, a single front door and a white front door.
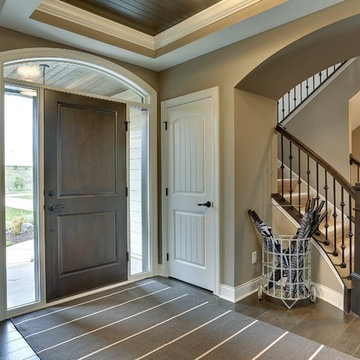
Bright entryway illuminated by transom and sidelights. Luxury elements include bead board ceiling and archways.
Photography by Spacecrafting
Inspiration for a large transitional foyer in Minneapolis with beige walls, dark hardwood floors and a dark wood front door.
Inspiration for a large transitional foyer in Minneapolis with beige walls, dark hardwood floors and a dark wood front door.
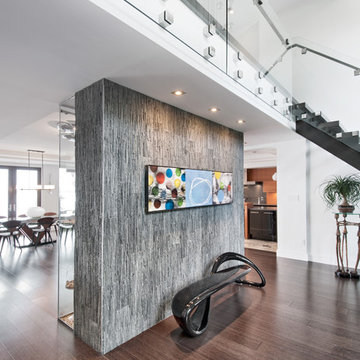
Photo Credit: Metropolis
Design ideas for a large contemporary foyer in Ottawa with grey walls, dark hardwood floors and brown floor.
Design ideas for a large contemporary foyer in Ottawa with grey walls, dark hardwood floors and brown floor.
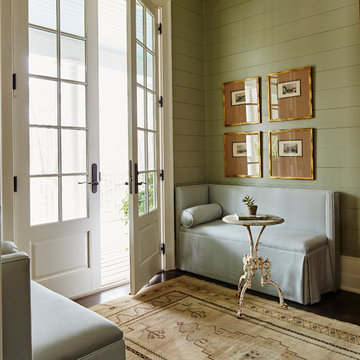
Inspiration for a beach style foyer in Other with green walls, dark hardwood floors, a double front door and a glass front door.
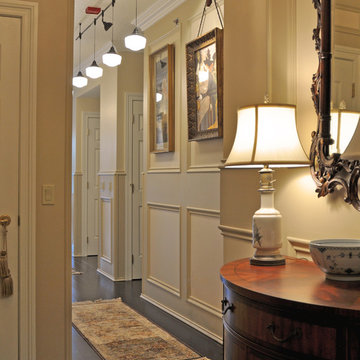
Added grand crown molding, floor-to-ceiling wainscoting and faux tin ceilings to create grandeur in this entry and extended hallway.
Photographer: Jaysen Goransen
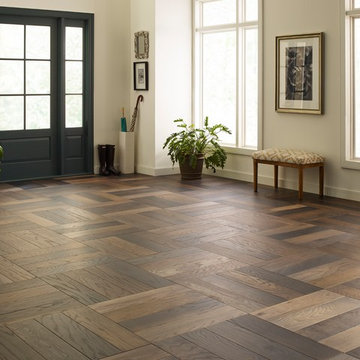
Design ideas for a large transitional front door in Other with beige walls, dark hardwood floors, a single front door, a glass front door and brown floor.
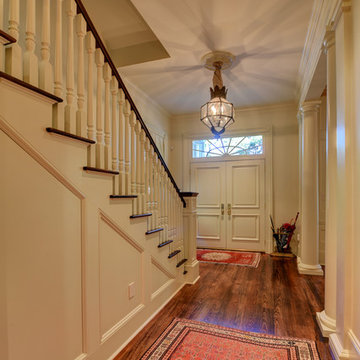
Inspiration for a large traditional front door in New Orleans with white walls, dark hardwood floors, a double front door, a white front door and brown floor.
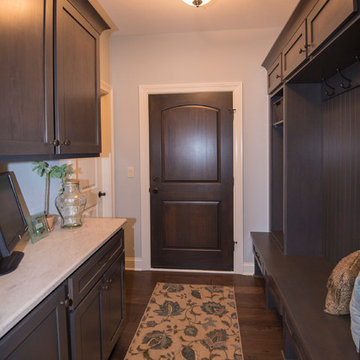
Detour Marketing. LLC
Inspiration for a mid-sized traditional mudroom in Milwaukee with beige walls, dark hardwood floors, a single front door, a dark wood front door and brown floor.
Inspiration for a mid-sized traditional mudroom in Milwaukee with beige walls, dark hardwood floors, a single front door, a dark wood front door and brown floor.
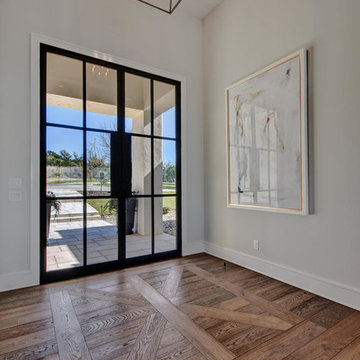
Photo of a large transitional foyer in Austin with white walls, dark hardwood floors, a double front door, a glass front door and brown floor.
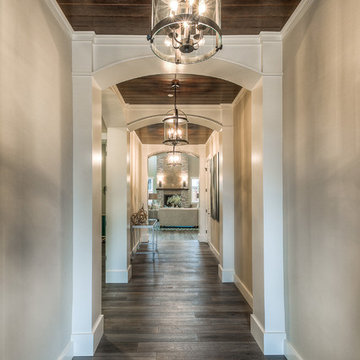
Inspiration for a country entry hall in Seattle with white walls and dark hardwood floors.
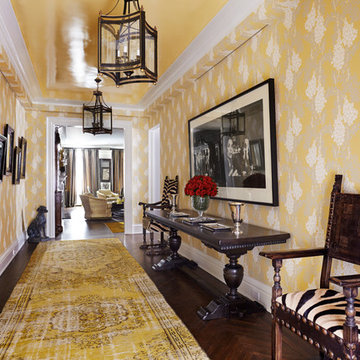
This entry was the darkest part of the house. Originally this area had a big coat closet an 7'ft narrow double french doors into the living room. Removing the french doors & moving the closet ,expanding the height and the width of the entry to the living room and the use of the yellow lacquer ceiling and custom wall covering changed this area dramatically. The furniture and art is an eclectic mix. 100 century castle chairs & trestle table along with Andy Warhol & Bianca Jagger vintage rare photographs make a wonderful combination. This area was the owners least favorite space in the apartment and when it was completed went to their favorite!
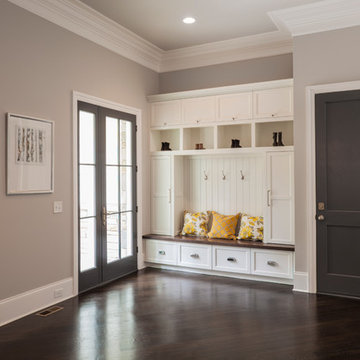
Joe Ciarlante
Inspiration for a large transitional mudroom in Charlotte with beige walls, a single front door, a glass front door, brown floor and dark hardwood floors.
Inspiration for a large transitional mudroom in Charlotte with beige walls, a single front door, a glass front door, brown floor and dark hardwood floors.
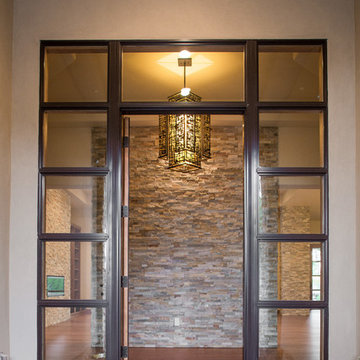
Entry has warm ledgestone wall and beautiful shoji lantern
Design ideas for a mid-sized contemporary foyer in Sacramento with beige walls, dark hardwood floors, a single front door, a dark wood front door and brown floor.
Design ideas for a mid-sized contemporary foyer in Sacramento with beige walls, dark hardwood floors, a single front door, a dark wood front door and brown floor.
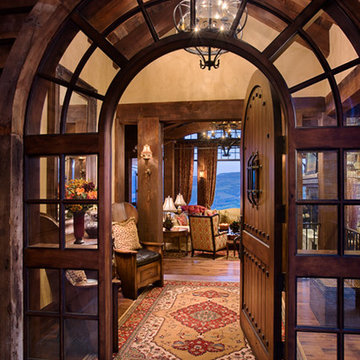
Locati Architects
Bitterroot Builders
Bitterroot Timber Frames
Locati Interior Design
Roger Wade Photography
Design ideas for an expansive country foyer in Other with beige walls, dark hardwood floors, a single front door and a dark wood front door.
Design ideas for an expansive country foyer in Other with beige walls, dark hardwood floors, a single front door and a dark wood front door.
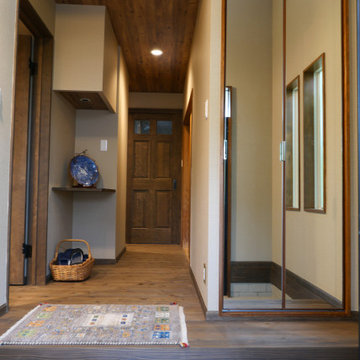
玄関にあった段差を解消しつつ、普段使いの靴を収納できる式台を造作。落ち着いたベージュ系のクロスを貼って全体的にシックな雰囲気に
Photo of a small entryway in Fukuoka with beige walls, dark hardwood floors, brown floor, wallpaper and wallpaper.
Photo of a small entryway in Fukuoka with beige walls, dark hardwood floors, brown floor, wallpaper and wallpaper.
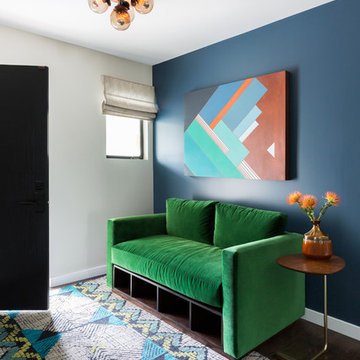
This is an example of a mid-sized contemporary entryway in Los Angeles with blue walls, dark hardwood floors, a single front door and a black front door.
Brown Entryway Design Ideas with Dark Hardwood Floors
6