Brown Entryway Design Ideas with Dark Hardwood Floors
Refine by:
Budget
Sort by:Popular Today
141 - 160 of 3,871 photos
Item 1 of 3
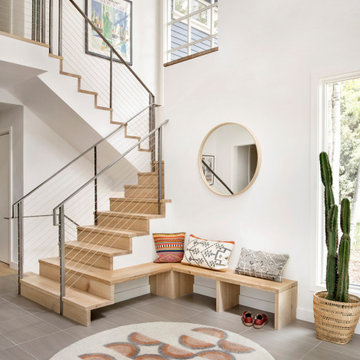
Aptly titled Artist Haven, our Aspen studio designed this private home in Aspen's West End for an artist-client who expresses the concept of "less is more." In this extensive remodel, we created a serene, organic foyer to welcome our clients home. We went with soft neutral palettes and cozy furnishings. A wool felt area rug and textural pillows make the bright open space feel warm and cozy. The floor tile turned out beautifully and is low maintenance as well. We used the high ceilings to add statement lighting to create visual interest. Colorful accent furniture and beautiful decor elements make this truly an artist's retreat.
Joe McGuire Design is an Aspen and Boulder interior design firm bringing a uniquely holistic approach to home interiors since 2005.
For more about Joe McGuire Design, see here: https://www.joemcguiredesign.com/
To learn more about this project, see here:
https://www.joemcguiredesign.com/artists-haven
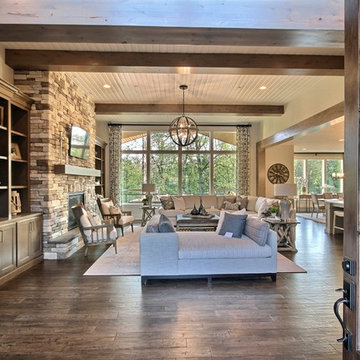
Stone by Eldorado Stone
Interior Stone : Cliffstone in Boardwalk
Hearthstone : Earth
Flooring & Tile Supplied by Macadam Floor & Design
Hardwood by Provenza Floors
Hardwood Product : African Plains in Black River
Kitchen Tile Backsplash by Bedrosian’s
Tile Backsplash Product : Uptown in Charcoal
Kitchen Backsplash Accent by Z Collection Tile & Stone
Backsplash Accent Prouct : Maison ni Gamn Pigalle
Slab Countertops by Wall to Wall Stone
Kitchen Island & Perimeter Product : Caesarstone Calacutta Nuvo
Cabinets by Northwood Cabinets
Exposed Beams & Built-In Cabinetry Colors : Jute
Kitchen Island Color : Cashmere
Windows by Milgard Windows & Doors
Product : StyleLine Series Windows
Supplied by Troyco
Lighting by Globe Lighting / Destination Lighting
Doors by Western Pacific Building Materials
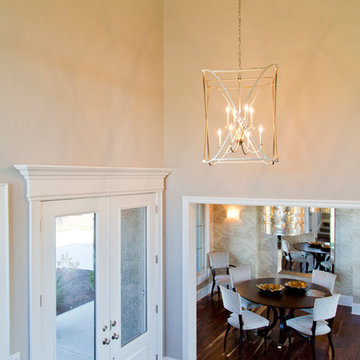
Nichole Kennelly
Large transitional foyer in Kansas City with beige walls, dark hardwood floors, a double front door and a white front door.
Large transitional foyer in Kansas City with beige walls, dark hardwood floors, a double front door and a white front door.
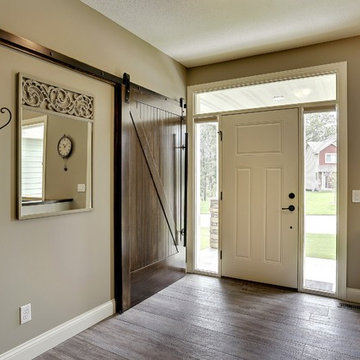
Large arts and crafts front door in Minneapolis with beige walls, dark hardwood floors, a single front door and a white front door.
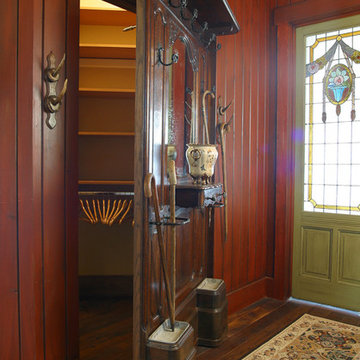
Wilcox Construction
Design ideas for an expansive country foyer in Salt Lake City with red walls, dark hardwood floors, a single front door and a green front door.
Design ideas for an expansive country foyer in Salt Lake City with red walls, dark hardwood floors, a single front door and a green front door.
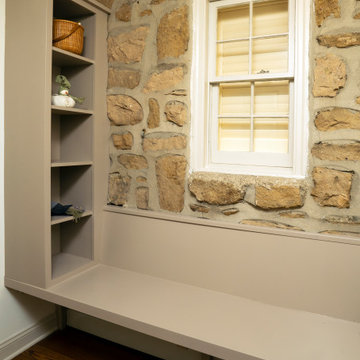
Design ideas for a small transitional mudroom in Philadelphia with multi-coloured walls, dark hardwood floors and brown floor.
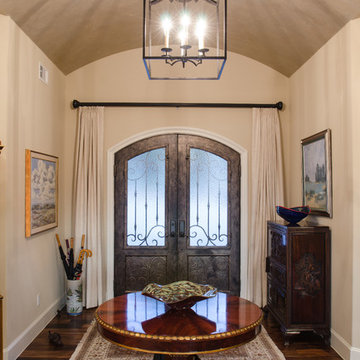
Mid-sized mediterranean foyer in Austin with beige walls, dark hardwood floors, a double front door, a black front door and brown floor.
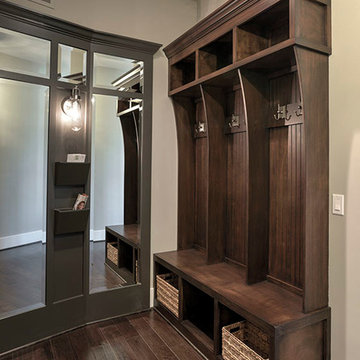
Built by Forner - La Voy Builders, Inc. Photos by Paul Bonnichsen
Mid-sized transitional mudroom in Kansas City with grey walls and dark hardwood floors.
Mid-sized transitional mudroom in Kansas City with grey walls and dark hardwood floors.
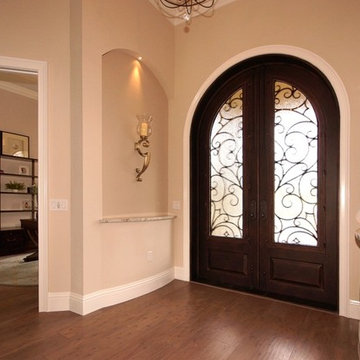
This is an example of a large transitional front door in Miami with beige walls, dark hardwood floors, a double front door, a glass front door and brown floor.
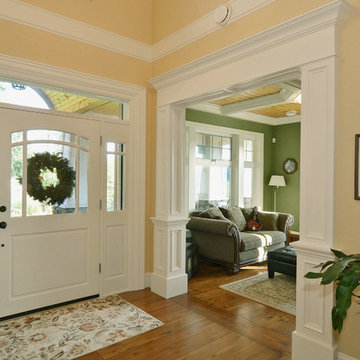
seevirtual360.com
Inspiration for a mid-sized arts and crafts foyer in Vancouver with green walls, dark hardwood floors, a double front door and a dark wood front door.
Inspiration for a mid-sized arts and crafts foyer in Vancouver with green walls, dark hardwood floors, a double front door and a dark wood front door.
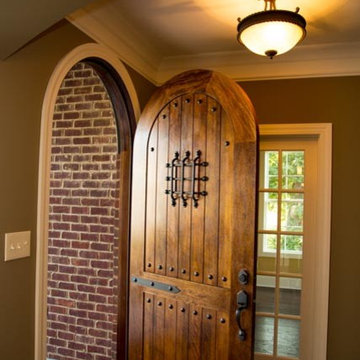
This is an example of a mid-sized arts and crafts entryway in Other with beige walls, dark hardwood floors, a single front door and a medium wood front door.
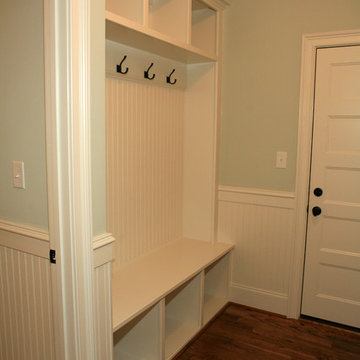
Marlene Dunn Photography
This is an example of a small transitional mudroom in Raleigh with blue walls and dark hardwood floors.
This is an example of a small transitional mudroom in Raleigh with blue walls and dark hardwood floors.
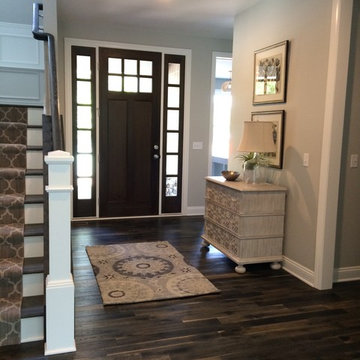
Leslie Thomas
Inspiration for a mid-sized traditional foyer in Grand Rapids with grey walls, dark hardwood floors, a single front door, a dark wood front door and brown floor.
Inspiration for a mid-sized traditional foyer in Grand Rapids with grey walls, dark hardwood floors, a single front door, a dark wood front door and brown floor.
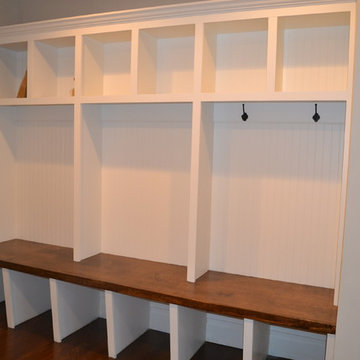
Custom built-in cabinets in mudroom/laundry center. Photo by Michaela Keil
This is an example of a mid-sized traditional mudroom in Newark with beige walls and dark hardwood floors.
This is an example of a mid-sized traditional mudroom in Newark with beige walls and dark hardwood floors.
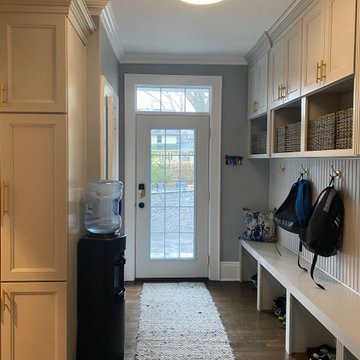
Our clients were looking to maximize the use of this room at the back of the house. We opened a door and created a kid-friendly mudroom that fits the style and the decor of the house. The cabinets are clean and simple with plenty of storage for backpacks, shoes, and coats.
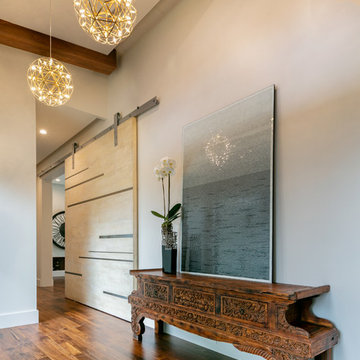
This sprawling one story, modern ranch home features walnut floors and details, Cantilevered shelving and cabinetry, and stunning architectural detailing throughout.
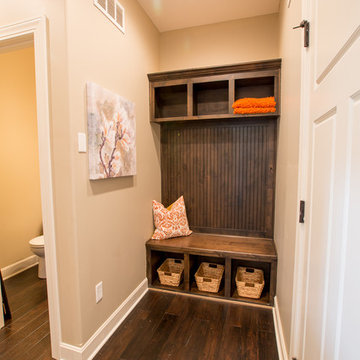
Photo of a mid-sized arts and crafts mudroom in Kansas City with beige walls, dark hardwood floors and a white front door.
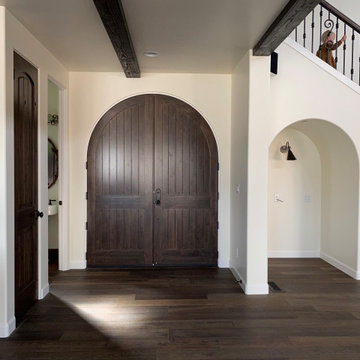
Knotty alder door, dark white oak flooring, faux beams, box beams, office nook, spanish style railing
Large mediterranean front door in Other with white walls, dark hardwood floors, a double front door, a dark wood front door, brown floor and exposed beam.
Large mediterranean front door in Other with white walls, dark hardwood floors, a double front door, a dark wood front door, brown floor and exposed beam.
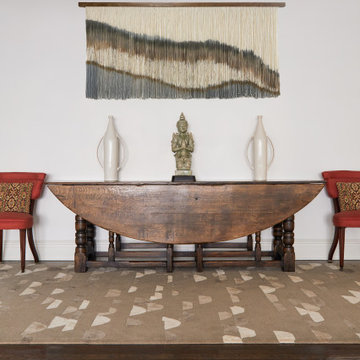
Create a Focal Point in your entry foyer. The scale of furniture should match the scale of the space. This antique trestle table is a great base to this warm inviting entry.
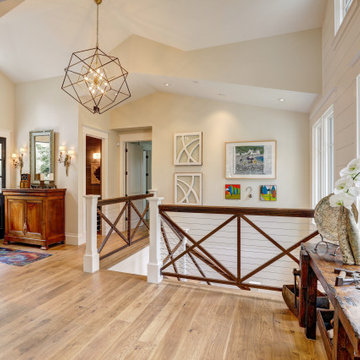
Country entryway in San Francisco with white walls, dark hardwood floors, a dutch front door, a blue front door and brown floor.
Brown Entryway Design Ideas with Dark Hardwood Floors
8