Brown Entryway Design Ideas with Dark Hardwood Floors
Refine by:
Budget
Sort by:Popular Today
121 - 140 of 3,871 photos
Item 1 of 3
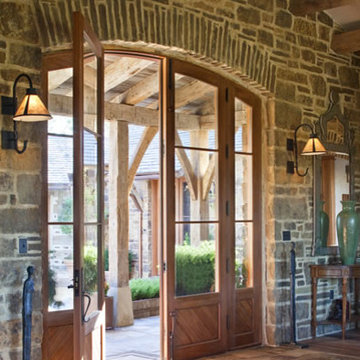
http://www.tonymartininc.com/
Inspiration for a mid-sized country foyer in Austin with multi-coloured walls, dark hardwood floors, a double front door and a medium wood front door.
Inspiration for a mid-sized country foyer in Austin with multi-coloured walls, dark hardwood floors, a double front door and a medium wood front door.
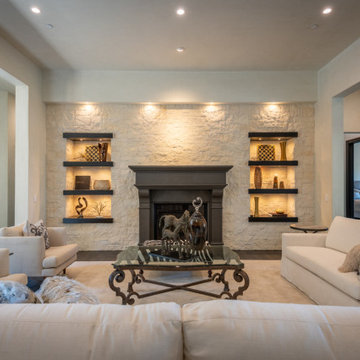
As you enter this spacious home you're welcomed with impressive ceiling height, warm wood floors, and plenty of natural light. Formal sitting area features stone walls, accent lighting, and cast stone fireplace surrounds. Extensive windows fill the living spaces with views of the bay through majestic oak trees.
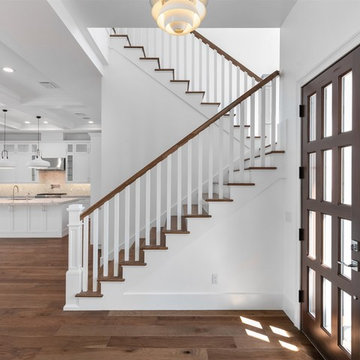
Mid-sized transitional front door in Orlando with white walls, dark hardwood floors, a double front door, a glass front door and brown floor.
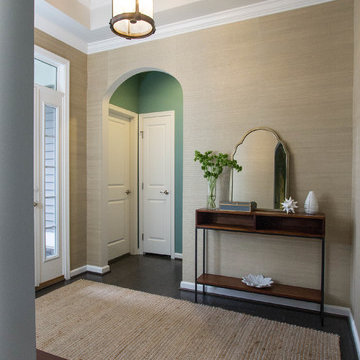
These clients hired us to add warmth and personality to their builder home. The fell in love with the layout and main level master bedroom, but found the home lacked personality and style. They hired us, with the caveat that they knew what they didn't like, but weren't sure exactly what they wanted. They were challenged by the narrow layout for the family room. They wanted to ensure that the fireplace remained the focal point of the space, while giving them a comfortable space for TV watching. They wanted an eating area that expanded for holiday entertaining. They were also challenged by the fact that they own two large dogs who are like their children.
The entry is very important. It's the first space guests see. This one is subtly dramatic and very elegant. We added a grasscloth wallpaper on the walls and painted the tray ceiling a navy blue. The hallway to the guest room was painted a contrasting glue green. A rustic, woven rugs adds to the texture. A simple console is simply accessorized.
Our first challenge was to tackle the layout. The family room space was extremely narrow. We custom designed a sectional that defined the family room space, separating it from the kitchen and eating area. A large area rug further defined the space. The large great room lacked personality and the fireplace stone seemed to get lost. To combat this, we added white washed wood planks to the entire vaulted ceiling, adding texture and creating drama. We kept the walls a soft white to ensure the ceiling and fireplace really stand out. To help offset the ceiling, we added drama with beautiful, rustic, over-sized lighting fixtures. An expandable dining table is as comfortable for two as it is for ten. Pet-friendly fabrics and finishes were used throughout the design. Rustic accessories create a rustic, finished look.
Liz Ernest Photography
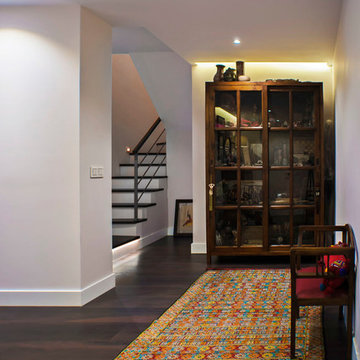
Trabajamos con un matrimonio y les realizamos una reforma integral, se tiró toda la tabiquería y se hizo una distribución completamente nueva.
El objetivo de nuestros clientes era dar la vuelta a la casa, las zonas más "públicas" (salón, comedor y cocina) estaban abajo y había que pasarlas arriba, y los dormitorios que estaban arriba había que ponerlos abajo. Con una terraza de 70 m2 y otra de 20 m2 había que crear varios ambientes al exterior teniendo en cuenta el clima de Madrid.
El edificio cuenta con un sistema de climatización muy poco eficiente al ser todo eléctrico, por lo que se desconectó la casa de la calefacción central y se instaló suelo radiante-refrescante con aerotermia con energía renovable, pasando de una calificación "E", a una "A".
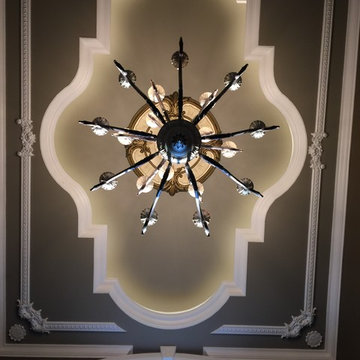
This client purchased an existing basic home located in Wyckoff, NJ. Liggero Architecture designed 100% of the interiors for this residence & was heavily involved in the build out all components. This project required significant design & detailing of all new archways, built in furnishings, ceiling treatments as well as exterior modifications.
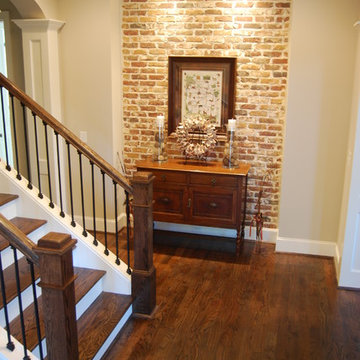
This is an example of a mid-sized traditional entryway in Atlanta with beige walls, dark hardwood floors and brown floor.
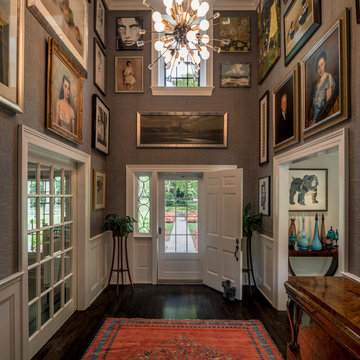
General Contractor: Porter Construction, Interiors by: Fancesca Rudin, Photography by: Angle Eye Photography
Photo of a large traditional foyer in Wilmington with grey walls, dark hardwood floors, a single front door, a white front door and brown floor.
Photo of a large traditional foyer in Wilmington with grey walls, dark hardwood floors, a single front door, a white front door and brown floor.
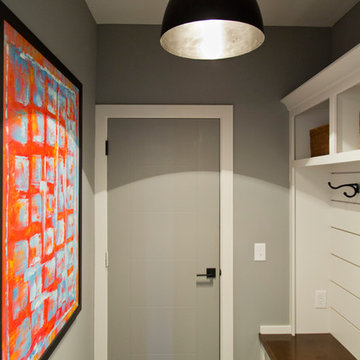
Mid-sized contemporary mudroom in Kansas City with grey walls, dark hardwood floors, a single front door, a gray front door and brown floor.
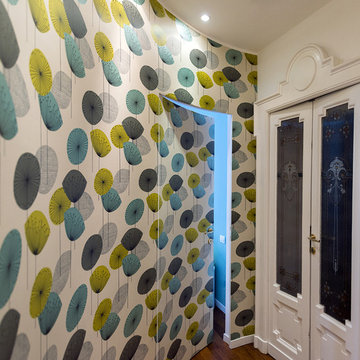
Foto di Mauro Santoro
Design ideas for a small modern foyer in Milan with multi-coloured walls, dark hardwood floors, a double front door, a white front door and brown floor.
Design ideas for a small modern foyer in Milan with multi-coloured walls, dark hardwood floors, a double front door, a white front door and brown floor.
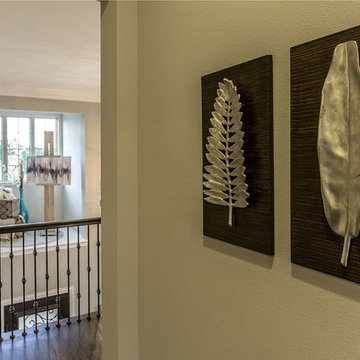
Upstairs hallway looks across railing to plant shelf and iron front door in entry way. Silver 3 dimensional wall plaques brighten up the hallway.
Photo of a mid-sized transitional foyer in Dallas with grey walls, dark hardwood floors and brown floor.
Photo of a mid-sized transitional foyer in Dallas with grey walls, dark hardwood floors and brown floor.
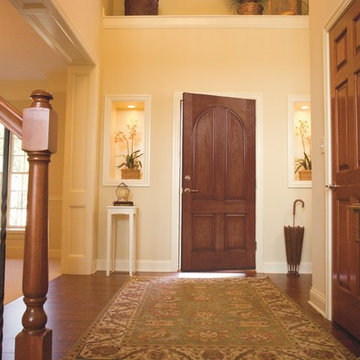
Therma-Tru Classic-Craft Rustic Collection fiberglass door featuring casually elegant wood graining.
This is an example of a traditional foyer in Other with beige walls, dark hardwood floors, a single front door and a dark wood front door.
This is an example of a traditional foyer in Other with beige walls, dark hardwood floors, a single front door and a dark wood front door.
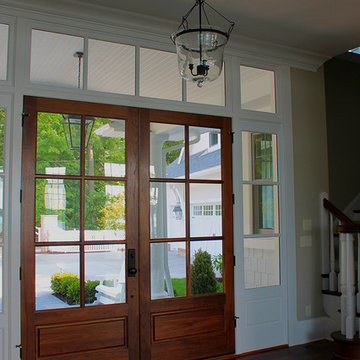
Helman Sechrist Architecture-Architect
Photo of a beach style front door in Chicago with dark hardwood floors, a double front door and a medium wood front door.
Photo of a beach style front door in Chicago with dark hardwood floors, a double front door and a medium wood front door.
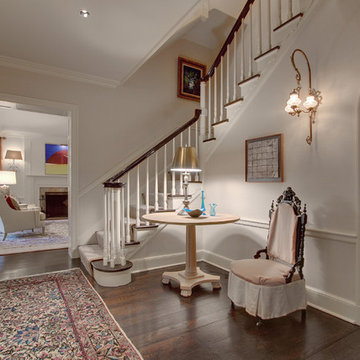
Design ideas for a mid-sized traditional foyer in New York with white walls and dark hardwood floors.
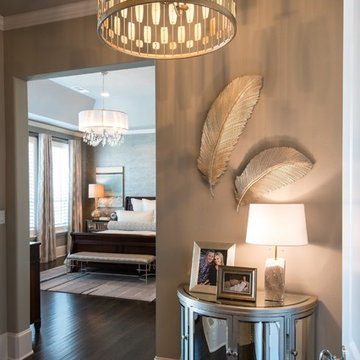
A welcoming vestibule to the master suite sets the tone with the marriage of mirrored surfaces, glistening champagne finishes and textures in everything from a metal drum light to feathering wall décor to an alabaster lamp.

The homeowners of this expansive home wanted to create an informal year-round residence for their active family that reflected their love of the outdoors and time spent in ski and camping lodges. The result is a luxurious, yet understated, entry and living room area that exudes a feeling of warmth and relaxation. The dark wood floors, cabinets with natural wood grain, coffered ceilings, stone fireplace, and craftsman style staircase, offer the ambiance of a 19th century mountain lodge. This is combined with painted wainscoting and woodwork to brighten and modernize the space.
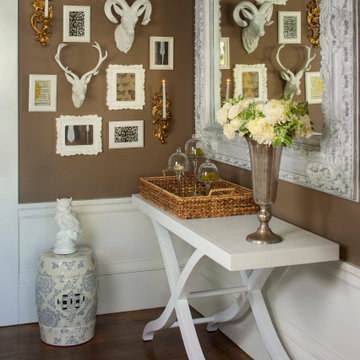
A little whimsy on your entryway wall is sometimes exactly what the doctor ordered.
Design ideas for a small eclectic foyer in San Francisco with brown walls, dark hardwood floors, brown floor and decorative wall panelling.
Design ideas for a small eclectic foyer in San Francisco with brown walls, dark hardwood floors, brown floor and decorative wall panelling.
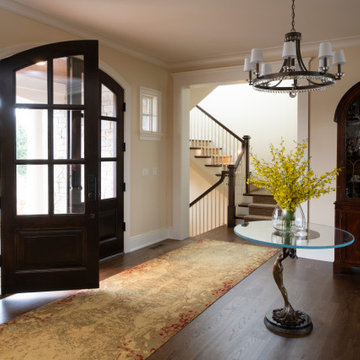
Remodeler: Michels Homes
Interior Design: Jami Ludens, Studio M Interiors
Cabinetry Design: Megan Dent, Studio M Kitchen and Bath
Photography: Scott Amundson Photography
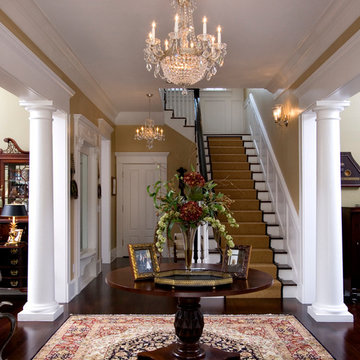
Michael Lowry Photography
This is an example of a traditional foyer in Orlando with yellow walls and dark hardwood floors.
This is an example of a traditional foyer in Orlando with yellow walls and dark hardwood floors.
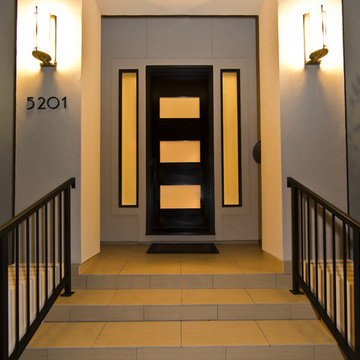
Contemporary front door in Houston with white walls, dark hardwood floors, a single front door and a black front door.
Brown Entryway Design Ideas with Dark Hardwood Floors
7