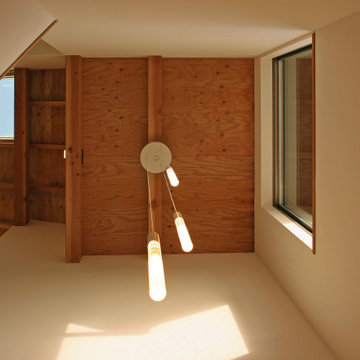Brown Entryway Design Ideas with Exposed Beam
Refine by:
Budget
Sort by:Popular Today
141 - 160 of 254 photos
Item 1 of 3
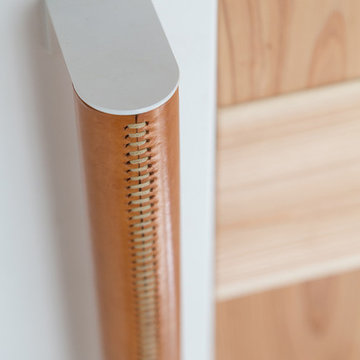
Photo : Yosuke Harigane
Small scandinavian front door in Fukuoka with white walls, a single front door, a light wood front door and exposed beam.
Small scandinavian front door in Fukuoka with white walls, a single front door, a light wood front door and exposed beam.
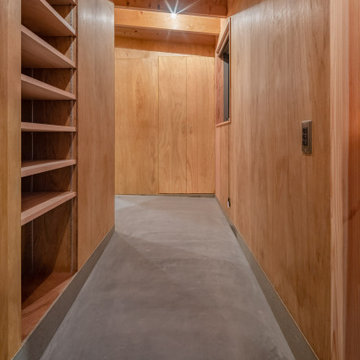
This is an example of a mid-sized modern front door in Other with brown walls, concrete floors, a single front door, a light wood front door, grey floor, exposed beam and planked wall panelling.
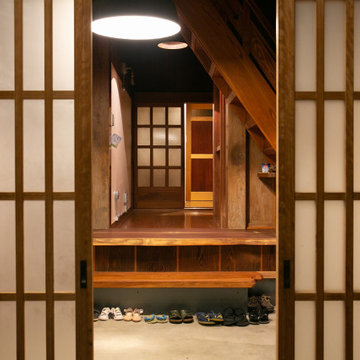
70年という月日を守り続けてきた農家住宅のリノベーション
建築当時の強靭な軸組みを活かし、新しい世代の住まい手の想いのこもったリノベーションとなった
夏は熱がこもり、冬は冷たい隙間風が入る環境から
開口部の改修、断熱工事や気密をはかり
夏は風が通り涼しく、冬は暖炉が燈り暖かい室内環境にした
空間動線は従来人寄せのための二間と奥の間を一体として家族の団欒と仲間と過ごせる動線とした
北側の薄暗く奥まったダイニングキッチンが明るく開放的な造りとなった
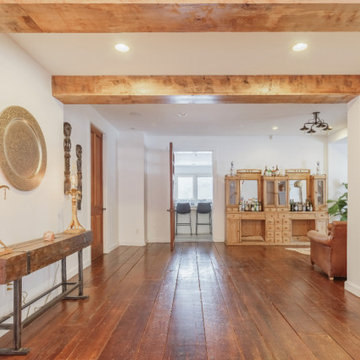
Stunning & bright entry area. Original exposed beams. Original wide-plank wood flooring.
Photo of an industrial foyer in New York with white walls, medium hardwood floors, a single front door, a white front door, brown floor and exposed beam.
Photo of an industrial foyer in New York with white walls, medium hardwood floors, a single front door, a white front door, brown floor and exposed beam.
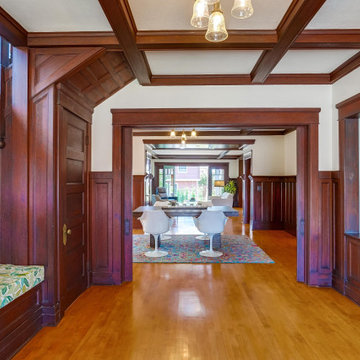
This is an example of an arts and crafts entryway in Los Angeles with multi-coloured walls, medium hardwood floors, brown floor, exposed beam and panelled walls.
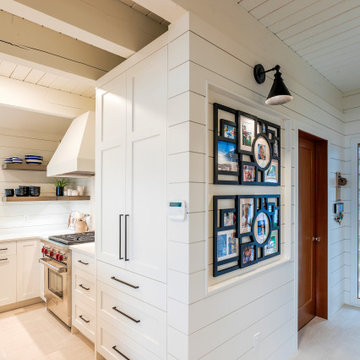
Photo by Brice Ferre
Inspiration for a mid-sized country entry hall in Vancouver with white walls, ceramic floors, a single front door, a light wood front door, beige floor, exposed beam and planked wall panelling.
Inspiration for a mid-sized country entry hall in Vancouver with white walls, ceramic floors, a single front door, a light wood front door, beige floor, exposed beam and planked wall panelling.
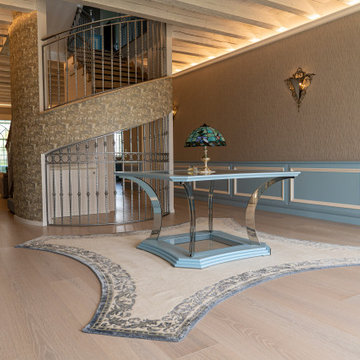
Guests are welcomed by a low Marmolà model boiserie, lacquered in two colours chosen by the client. All this is wrapped up in an environment where the wallpaper reigns supreme as a decoration and frame under the ceiling illuminated by LEDs and Brummel wall lights.
The entrance table, made of steel and glass, was designed for the customer.
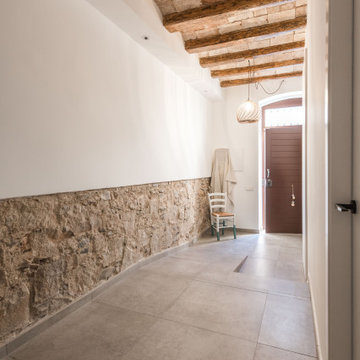
En esta casa pareada hemos reformado siguiendo criterios de eficiencia energética y sostenibilidad.
Aplicando soluciones para aislar el suelo, las paredes y el techo, además de puertas y ventanas. Así conseguimos que no se pierde frío o calor y se mantiene una temperatura agradable sin necesidad de aires acondicionados.
También hemos reciclado bigas, ladrillos y piedra original del edificio como elementos decorativos. La casa de Cobi es un ejemplo de bioarquitectura, eficiencia energética y de cómo podemos contribuir a revertir los efectos del cambio climático.
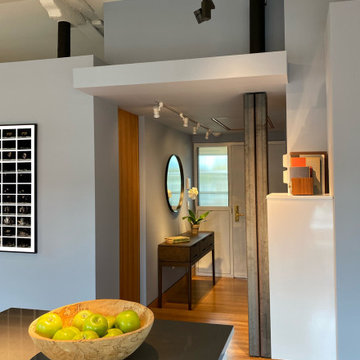
The best features of this loft were formerly obscured by its worst. While the apartment has a rich history—it’s located in a former bike factory, it lacked a cohesive floor plan that allowed any substantive living space.
A retired teacher rented out the loft for 10 years before an unexpected fire in a lower apartment necessitated a full building overhaul. He jumped at the chance to renovate the apartment and asked InSitu to design a remodel to improve how it functioned and elevate the interior. We created a plan that reorganizes the kitchen and dining spaces, integrates abundant storage, and weaves in an understated material palette that better highlights the space’s cool industrial character.
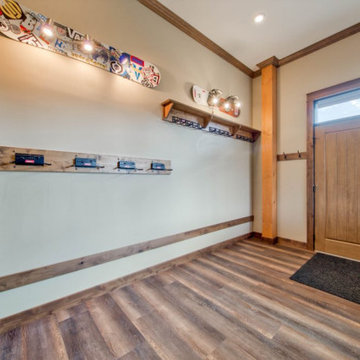
Mudroom entry at basement
Photo of a mid-sized country mudroom in Vancouver with beige walls, slate floors, a single front door, a medium wood front door, grey floor and exposed beam.
Photo of a mid-sized country mudroom in Vancouver with beige walls, slate floors, a single front door, a medium wood front door, grey floor and exposed beam.
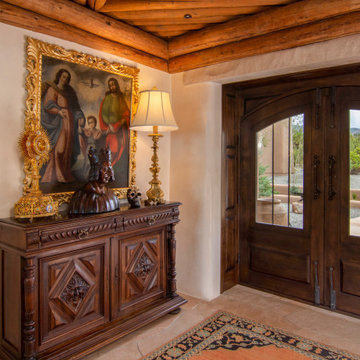
Photo of a traditional entryway in Albuquerque with beige walls, ceramic floors, beige floor and exposed beam.
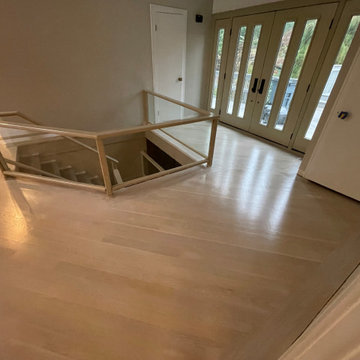
This is an example of a large foyer in New York with grey walls, light hardwood floors, a double front door, a white front door, white floor and exposed beam.
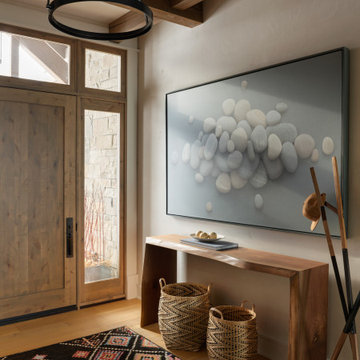
A transformation of the existing vanilla interior to one that included vibrant saturated tones. Custom lighting and punchy details like a vintage goggle wall with a neon ‘Safety Third’ light, set the tone for the elegant modern, yet playful home. Integrating a mix of patterns, colors and textures throughout that co-exist with the clients’ art collection to create an approachable and liveable space.
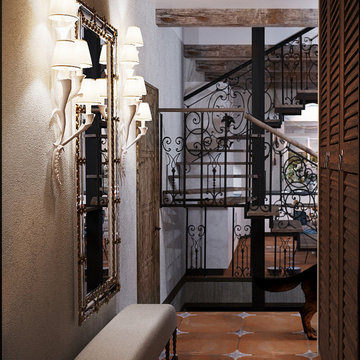
Photo of a mediterranean vestibule in Moscow with white walls, brown floor, exposed beam and panelled walls.
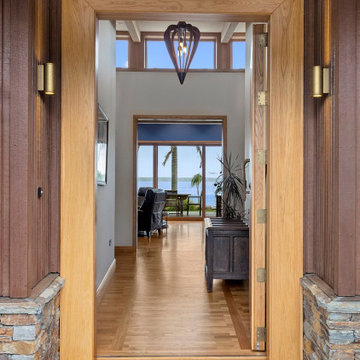
Immediately welcoming. “Open the door and look straight through the hall and living spaces and out to the view. The water is just 50 metres from the house.”
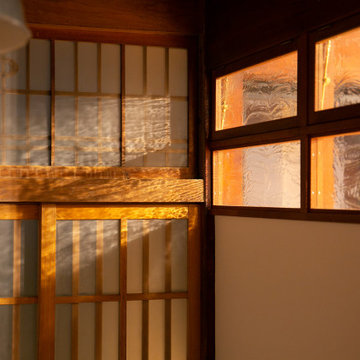
70年という月日を守り続けてきた農家住宅のリノベーション
建築当時の強靭な軸組みを活かし、新しい世代の住まい手の想いのこもったリノベーションとなった
夏は熱がこもり、冬は冷たい隙間風が入る環境から
開口部の改修、断熱工事や気密をはかり
夏は風が通り涼しく、冬は暖炉が燈り暖かい室内環境にした
空間動線は従来人寄せのための二間と奥の間を一体として家族の団欒と仲間と過ごせる動線とした
北側の薄暗く奥まったダイニングキッチンが明るく開放的な造りとなった
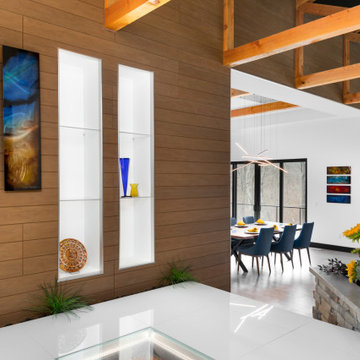
This is an example of a large midcentury foyer in St Louis with white walls, ceramic floors, a double front door, a black front door, white floor and exposed beam.
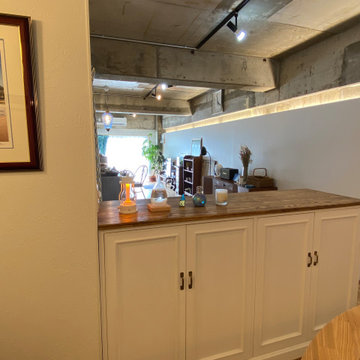
Inspiration for a small industrial entry hall in Other with white walls, granite floors, beige floor, exposed beam and planked wall panelling.
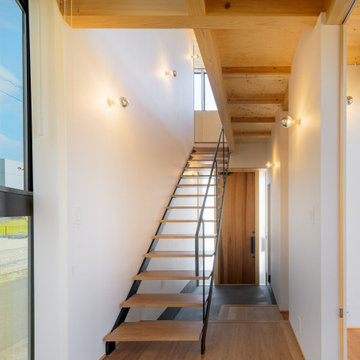
Design ideas for a contemporary entry hall in Other with white walls, concrete floors, a single front door, a light wood front door, black floor, exposed beam and wallpaper.
Brown Entryway Design Ideas with Exposed Beam
8
