Brown Entryway Design Ideas with Exposed Beam
Refine by:
Budget
Sort by:Popular Today
61 - 80 of 255 photos
Item 1 of 3
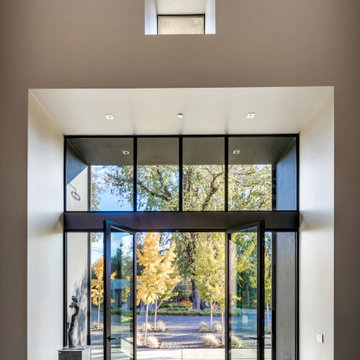
Modern front door in San Francisco with grey walls, medium hardwood floors, a double front door, a glass front door, grey floor and exposed beam.
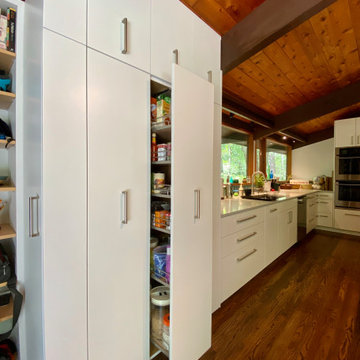
Inspiration for a contemporary entryway in Raleigh with dark hardwood floors and exposed beam.
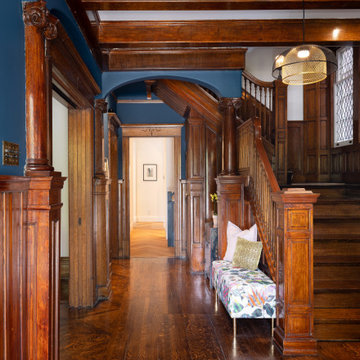
The heritage woodwork of this beautiful Edwardian home was immaculately preserved, which provided a unique design opportunity to retain a portion of the existing home, whilst introducing a level of modernity in the newer spaces.
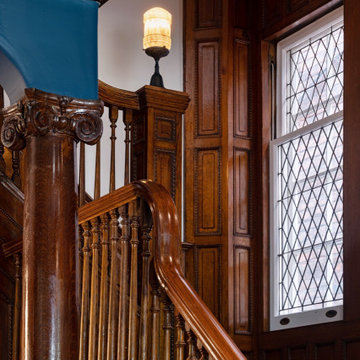
Photo of a large transitional foyer in Toronto with blue walls, dark hardwood floors, a single front door, a dark wood front door, brown floor, exposed beam and wood walls.
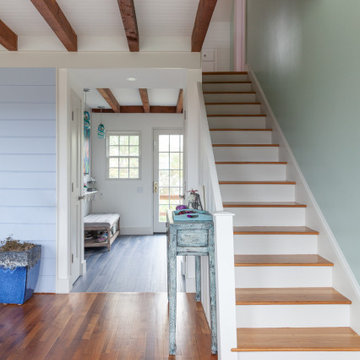
New Mudroom Entryway and Staircase in this Rockport, MA Coastal Cottage Conversion.
Beach style mudroom in Boston with white walls, medium hardwood floors, beige floor, exposed beam and planked wall panelling.
Beach style mudroom in Boston with white walls, medium hardwood floors, beige floor, exposed beam and planked wall panelling.

View of open air entry courtyard screened by vertical wood slat wall & gate.
Inspiration for a large modern vestibule in San Francisco with slate floors, a single front door, a medium wood front door, exposed beam and wood walls.
Inspiration for a large modern vestibule in San Francisco with slate floors, a single front door, a medium wood front door, exposed beam and wood walls.
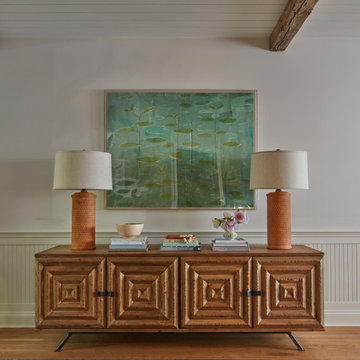
Photo of a mid-sized eclectic entry hall in Baltimore with light hardwood floors, brown floor, exposed beam and panelled walls.
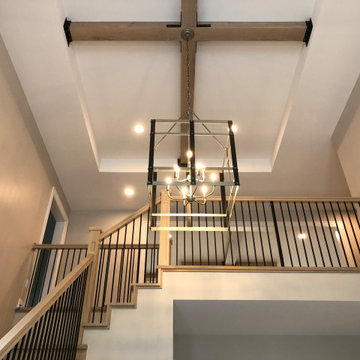
This is an example of a large entryway in Detroit with light hardwood floors and exposed beam.
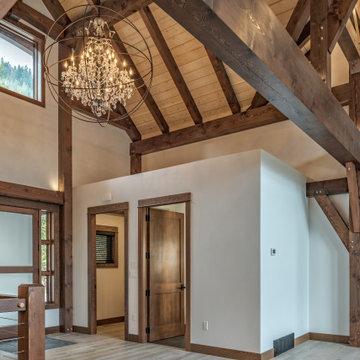
They wanted to use this recreational property for entertaining - bringing up family & friends to enjoy the lakefront property. The design of the interior kitchen, dining, and great room needed to flow & deliver on an open concept layout where there was room for all guests to enjoy one another's company. Special thanks to GEM Quality Homes for their outstanding work on this project.
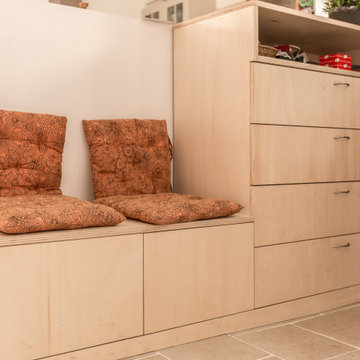
Agencement du meuble d’entrée en contre-plaqué de peuplier identique au meuble traversant qui organise l’espace.
This is an example of a mid-sized contemporary foyer in Bordeaux with white walls, travertine floors, a single front door, a dark wood front door, beige floor and exposed beam.
This is an example of a mid-sized contemporary foyer in Bordeaux with white walls, travertine floors, a single front door, a dark wood front door, beige floor and exposed beam.
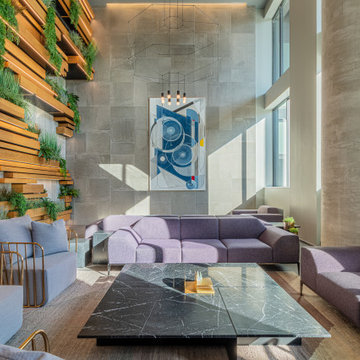
In the ever expanding market of multi-family residential projects, we were approached with one main goal - create a luxury hospitality experience to rival any name brand destination a patron would aspire to visit. 7SeventyHouse is positioned on the West side of Hoboken amongst an emerging set of developments transforming the previously industrial section of the city. In order to compete with other signature properties not only is 7SeventyHouse ‘a brand new residential collection that is more a destination than simply a home’ BUT as a resident ‘you are a part of something bigger; a community thriving on tranquility, sustainability, innovation and a holistic approach to everyday living’. See, we nailed it (or so says the savvy marketing team paid to bring people to the property).
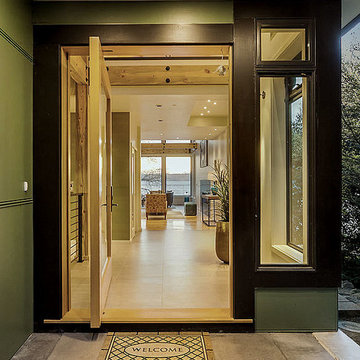
Entry pivot door.
Photo of a mid-sized modern front door in Seattle with white walls, porcelain floors, a pivot front door, a light wood front door, beige floor and exposed beam.
Photo of a mid-sized modern front door in Seattle with white walls, porcelain floors, a pivot front door, a light wood front door, beige floor and exposed beam.
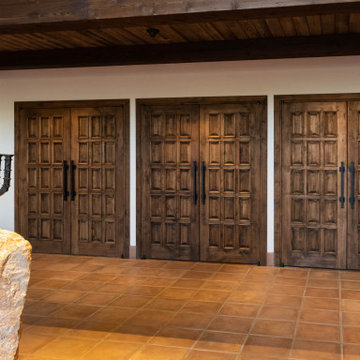
Located in Chino Hills, California, Calvary Chapel not only caters to audiences of over 5,000 guests on Sundays, but broadcasts their Services online for so many others to be a part of.
With that many eyes on the location, DeMejico was thrilled to bring even more life to this warm and uplifting environment with our custom woodwork.

This home in Napa off Silverado was rebuilt after burning down in the 2017 fires. Architect David Rulon, a former associate of Howard Backen, known for this Napa Valley industrial modern farmhouse style. Composed in mostly a neutral palette, the bones of this house are bathed in diffused natural light pouring in through the clerestory windows. Beautiful textures and the layering of pattern with a mix of materials add drama to a neutral backdrop. The homeowners are pleased with their open floor plan and fluid seating areas, which allow them to entertain large gatherings. The result is an engaging space, a personal sanctuary and a true reflection of it's owners' unique aesthetic.
Inspirational features are metal fireplace surround and book cases as well as Beverage Bar shelving done by Wyatt Studio, painted inset style cabinets by Gamma, moroccan CLE tile backsplash and quartzite countertops.
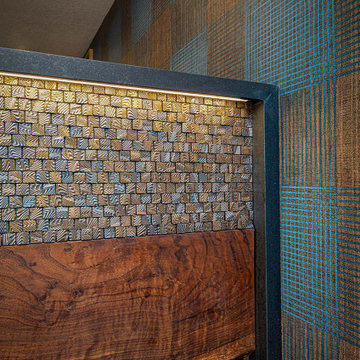
Design ideas for a large contemporary foyer in Other with brown floor, multi-coloured walls, vinyl floors, exposed beam and wallpaper.
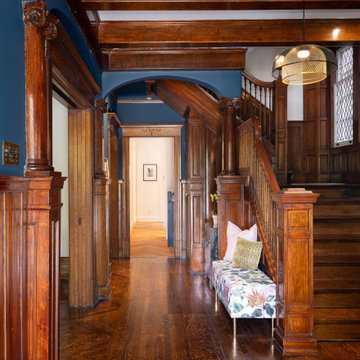
Inspiration for a large transitional foyer in Toronto with blue walls, dark hardwood floors, a single front door, a dark wood front door, brown floor, exposed beam and wood walls.
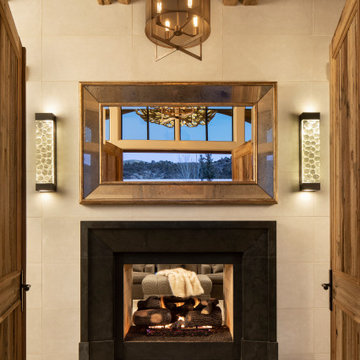
Upon entering the home, we placed a see through gas fireplace with an ebony stone fireplace surround. The mirror was place to see the reflection of the snow covered mountains.
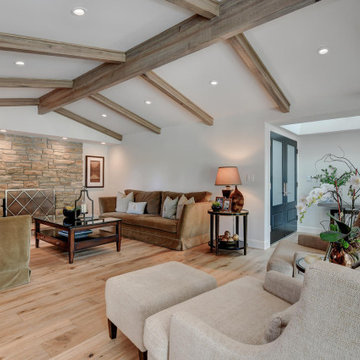
With such breathtaking interior design, this entryway doesn't need much to make a statement. The bold black door and exposed beams create a sense of depth in the already beautiful space.
Budget analysis and project development by: May Construction
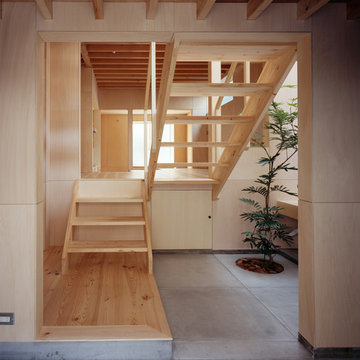
土間、玄関は自転車や水槽を置いたり、植物を育てたりできる、多目的なスペースです。
1段上がったリビングの下は床下収納になっています。
写真:西川公朗
Design ideas for a small scandinavian entry hall in Tokyo with beige walls, concrete floors, a sliding front door, grey floor, exposed beam and wood walls.
Design ideas for a small scandinavian entry hall in Tokyo with beige walls, concrete floors, a sliding front door, grey floor, exposed beam and wood walls.
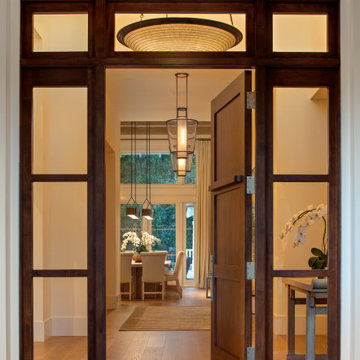
This is an example of a country front door in San Francisco with white walls, dark hardwood floors, a single front door, a medium wood front door, brown floor and exposed beam.
Brown Entryway Design Ideas with Exposed Beam
4