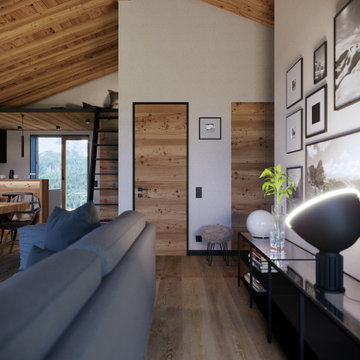Brown Entryway Design Ideas with Exposed Beam
Refine by:
Budget
Sort by:Popular Today
121 - 140 of 255 photos
Item 1 of 3
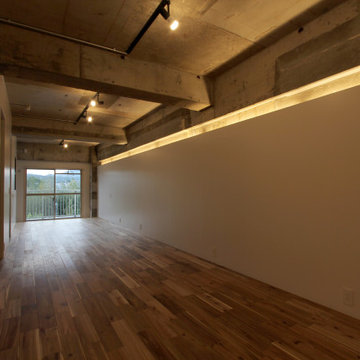
This is an example of a small industrial entryway in Other with white walls, dark hardwood floors, brown floor, exposed beam and planked wall panelling.
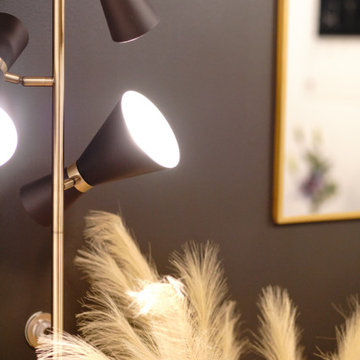
This is an example of a mid-sized eclectic foyer in Wilmington with black walls, laminate floors and exposed beam.
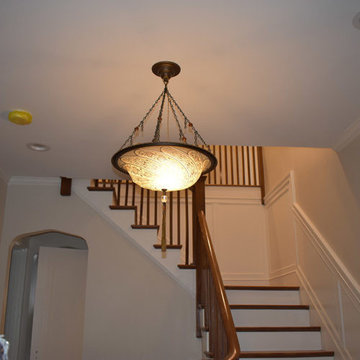
Inspiration for a modern foyer in Boston with white walls, medium hardwood floors, a single front door, a black front door, brown floor and exposed beam.
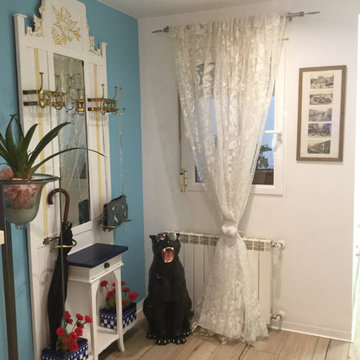
Photo of a mid-sized eclectic foyer in Other with blue walls, light hardwood floors, a white front door, beige floor, exposed beam and wallpaper.
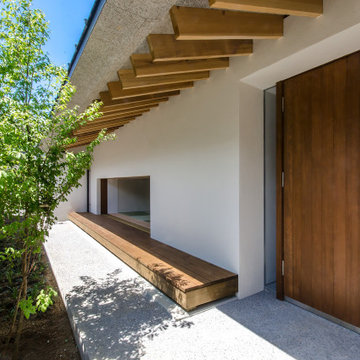
30代のご夫婦と子供が新しい生活を始めるために計画された住居です。
敷地は大阪府の堺市内で、御陵(天皇の古墳)に隣接する位置にあり、緑豊かな絶好のロケーションと共に、周辺はとても静かで、ここが大阪の住宅街であることを忘れさせてくれます。 そして御陵はお堀(水面)に守られているかのようで、手付かずの自然の木樹に覆われたその姿は、まるで神でもやどしているかのような錯覚すら覚えるものでした。
このロケーションを活かすべくスタートした計画の基本方針は、当然ながら自然に覆われたこの美しい御陵の景観を宅内の全てのスペースより望める事となり、あとは御陵の描く美しく緩やかな稜線を建物のどこかにデザインとして取り入れられないかということでした。
計画初期は平屋での計画もありましたが、建ぺい率と必要面積、要望の関係もあり、最終的には1階にパブリックスペース、 2階をプライベートスペースとした一部2階建てとし、建物の中央に中庭を配する形状に落ち着きました。
1階は道路側より順に前庭、和室、中庭、LDK、奥庭と続き、その先に隣接する水面(お堀)、そして古墳へと連続し、全ての場所から隣り合う空間を突っきって古墳を望める配置としています。また内部と外部の空間が交互に連続することでリズムと奥行き、適度な間を持ちつつ 、つながりのある構成となりました。
外部に面する建具は全て木製の引き込み戸とし、全開口時には1階全体が古墳まで突き抜けた気持ちのよい一体空間となります。
また2階の居室へは高さ5mの吹抜を介しながら緩やかな階段でアプローチします。 勿論その2階の各部屋からも美しい御陵の自然を望むことができるよう配慮されています。
外観は全体の高さ、軒の高さ共に極力低く抑えることで、水平ラインを強調させました。
また道路側から建物を見た時に奥へ向かって大きく伸び上がる印象的な一枚大屋根の形状は、 御陵の描く緩やかな稜線をイメージのもととし、外観のデザインとして取り入れられました。
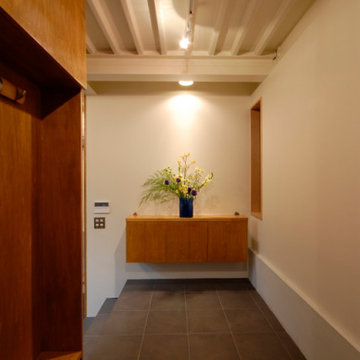
Photo of a small entryway in Tokyo with white walls, ceramic floors, a single front door, a red front door, black floor, exposed beam and wallpaper.
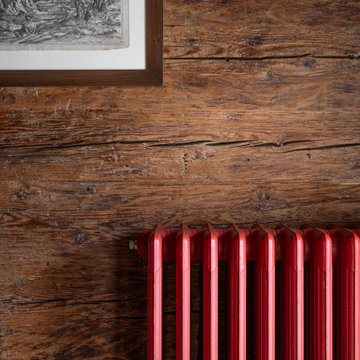
Foto: Federico Villa
Design ideas for a large country entryway in Other with a glass front door, exposed beam and wood walls.
Design ideas for a large country entryway in Other with a glass front door, exposed beam and wood walls.
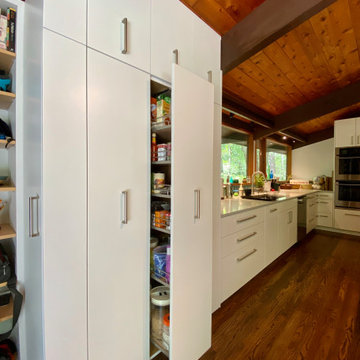
Inspiration for a contemporary entryway in Raleigh with dark hardwood floors and exposed beam.
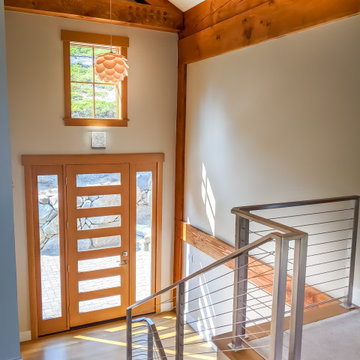
Inspiration for a mid-sized transitional front door in Other with beige walls, ceramic floors, a single front door, a glass front door, white floor and exposed beam.
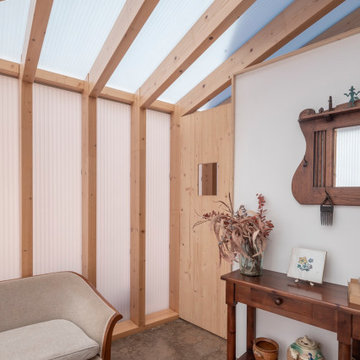
Casa prefabricada de madera con revestimiento de paneles de derivados de madera. Accesos de metaquilato translucido.
Inspiration for a mid-sized scandinavian foyer in Barcelona with dark hardwood floors, a pivot front door, a glass front door, exposed beam and panelled walls.
Inspiration for a mid-sized scandinavian foyer in Barcelona with dark hardwood floors, a pivot front door, a glass front door, exposed beam and panelled walls.
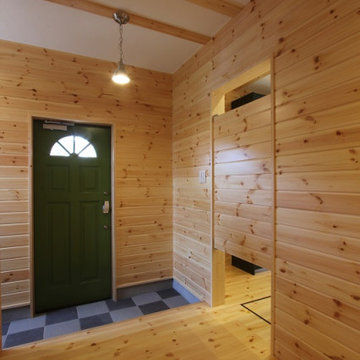
玄関を入ってすぐにある扉(写真右側)は外側にも内側にも開く『自由扉』です。
壁材と同じ無垢の羽目板で造作しています。
自由扉の仕上がり面は壁面と揃うように、出幅や羽目板の溝のラインを合わせて一体感を持たせています。
Photo of a mid-sized industrial entry hall in Fukuoka with beige walls, light hardwood floors, a single front door, a green front door, beige floor, exposed beam and decorative wall panelling.
Photo of a mid-sized industrial entry hall in Fukuoka with beige walls, light hardwood floors, a single front door, a green front door, beige floor, exposed beam and decorative wall panelling.
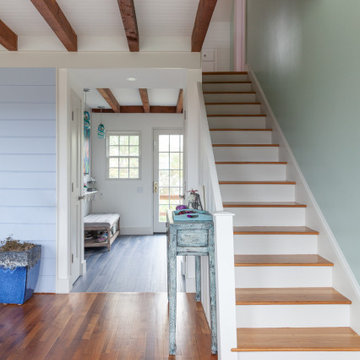
New Mudroom Entryway and Staircase in this Rockport, MA Coastal Cottage Conversion.
Beach style mudroom in Boston with white walls, medium hardwood floors, beige floor, exposed beam and planked wall panelling.
Beach style mudroom in Boston with white walls, medium hardwood floors, beige floor, exposed beam and planked wall panelling.
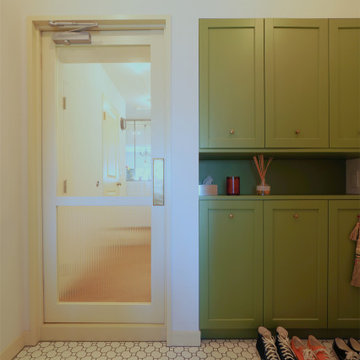
This is an example of a midcentury entry hall in Tokyo Suburbs with ceramic floors, white floor and exposed beam.
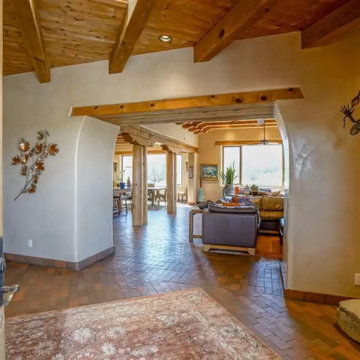
Entry. Diamond Finish Plaster and brick floors
Photo of a large foyer in Albuquerque with beige walls, brick floors, a single front door, a medium wood front door and exposed beam.
Photo of a large foyer in Albuquerque with beige walls, brick floors, a single front door, a medium wood front door and exposed beam.
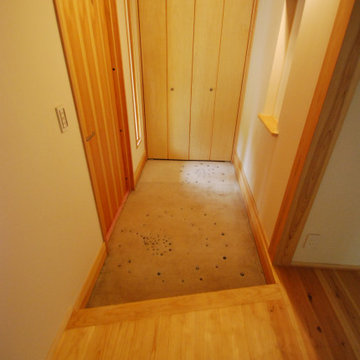
玄関スペース。床に家族で置いたビー玉。奥に見えるのが2畳分の玄関収納。広くはないが下駄箱を置かず、使いやすい玄関スペースです。
Arts and crafts entryway in Other with white walls, a single front door, a medium wood front door and exposed beam.
Arts and crafts entryway in Other with white walls, a single front door, a medium wood front door and exposed beam.
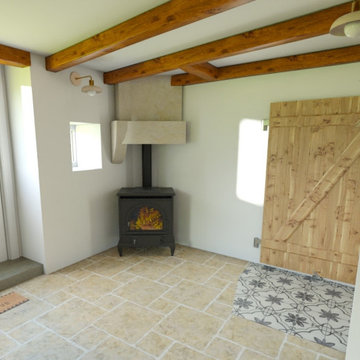
Entrée avec module sur mesure pour délimiter l'espace
Design ideas for a mid-sized country foyer in Nancy with white walls, ceramic floors, a single front door, a white front door, beige floor and exposed beam.
Design ideas for a mid-sized country foyer in Nancy with white walls, ceramic floors, a single front door, a white front door, beige floor and exposed beam.
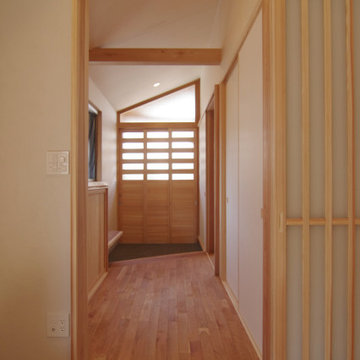
お施主様が将来、万が一車椅子の生活になっても大丈夫なように、段差はがないのはもちろんですが、間取りもおおらかに繋がっています。玄関→ダイニング→キッチン→寝室→玄関、と家中を回遊するように設計しました。
素材は合板や接着剤を使用しない、いつもの健康住宅仕様で作っています。床はサクラの無垢材、壁・天井はドロプラクリームという化学樹脂の入らない左官材や和紙、無垢板張りで仕上げています。深いの軒の出が夏の直射日光を防ぎつつ、リビングには高窓もあり、明るく風通しのよい空間です。
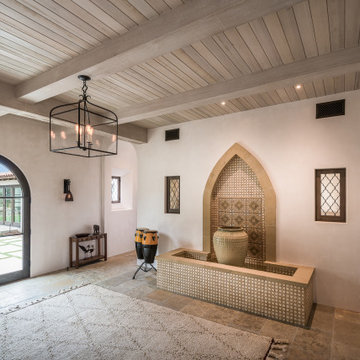
This elegant modern home was designed with our faux wood beams to truly elevate this simple rustic design. Barron Designs offers a variety of color styles and textures, all molded from real wood. You are sure to find the perfect faux wood beam for you!
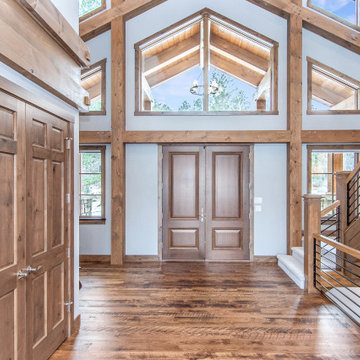
This is an example of a large traditional foyer in Minneapolis with a double front door and exposed beam.
Brown Entryway Design Ideas with Exposed Beam
7
