Brown Entryway Design Ideas with Exposed Beam
Refine by:
Budget
Sort by:Popular Today
81 - 100 of 254 photos
Item 1 of 3
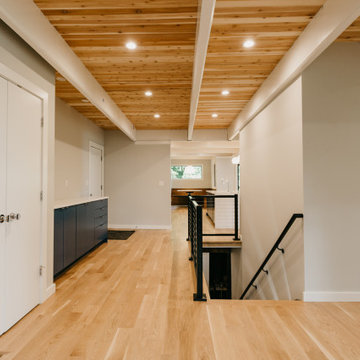
Design ideas for a mid-sized midcentury foyer in Portland with light hardwood floors and exposed beam.
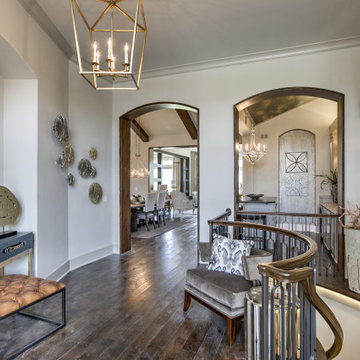
Entry way with large mirrors and hanging pendants
Inspiration for a mid-sized contemporary foyer in Kansas City with grey walls, medium hardwood floors, a double front door, a medium wood front door, brown floor and exposed beam.
Inspiration for a mid-sized contemporary foyer in Kansas City with grey walls, medium hardwood floors, a double front door, a medium wood front door, brown floor and exposed beam.
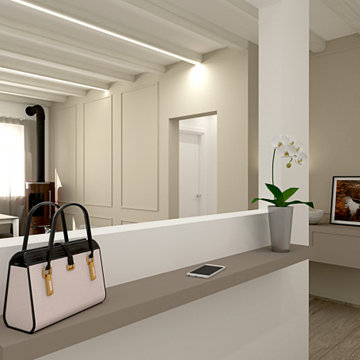
Abbiamo adottato per questa ristrutturazione completa uno stile classico contemporaneo, partendo dalla cucina caratterizzandola dalla presenza di tratti e caratteristiche tipici della tradizione, prima di tutto le ante a telaio, con maniglia incassata.
Questo stile e arredo sono connotati da un’estetica senza tempo, basati su un progetto che punta su una maggiore ricerca di qualità nei materiali (il legno appunto e la laccatura, tradizionale o a poro aperto) e completate da dettagli high tech, funzionali e moderni.
Disposizioni e forme sono attuali nella loro composizione del vivere contemporaneo.
Gli spazi sono stati studiati nel minimo dettaglio, per sfruttare e posizionare tutto il necessario per renderla confortevole ad accogliente, senza dover rinunciare a nulla.
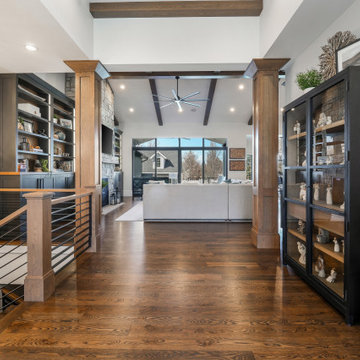
Photo of a large traditional foyer in Salt Lake City with white walls, medium hardwood floors, a single front door, a black front door, brown floor and exposed beam.
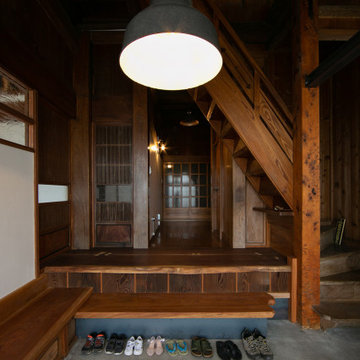
70年という月日を守り続けてきた農家住宅のリノベーション
建築当時の強靭な軸組みを活かし、新しい世代の住まい手の想いのこもったリノベーションとなった
夏は熱がこもり、冬は冷たい隙間風が入る環境から
開口部の改修、断熱工事や気密をはかり
夏は風が通り涼しく、冬は暖炉が燈り暖かい室内環境にした
空間動線は従来人寄せのための二間と奥の間を一体として家族の団欒と仲間と過ごせる動線とした
北側の薄暗く奥まったダイニングキッチンが明るく開放的な造りとなった
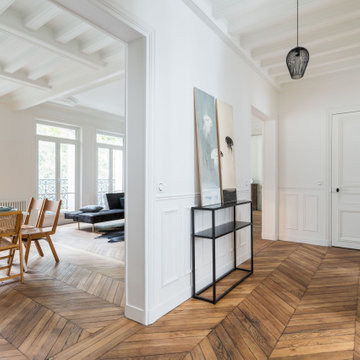
entrée, séjour, salon, salle a manger, parquet point de Hongrie, peintures, art, murs blancs, tableau, poutres apparentes, lumineux, spacieux, table, chaises en bois, art de table, canapé noir, moulures, poutres apparentes
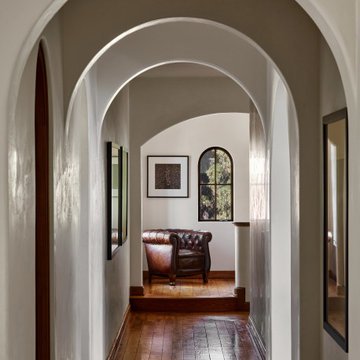
This is an example of a mid-sized mediterranean entry hall in Austin with white walls, medium hardwood floors, brown floor and exposed beam.
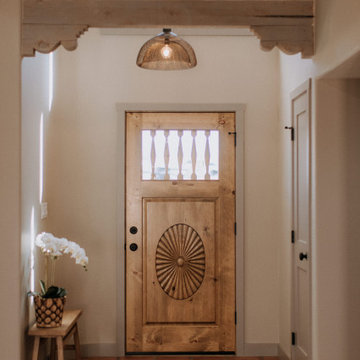
Don’t shy away from the style of New Mexico by adding southwestern influence throughout this whole home remodel!
Inspiration for a mid-sized front door in Albuquerque with beige walls, terra-cotta floors, a single front door, a light wood front door, orange floor and exposed beam.
Inspiration for a mid-sized front door in Albuquerque with beige walls, terra-cotta floors, a single front door, a light wood front door, orange floor and exposed beam.
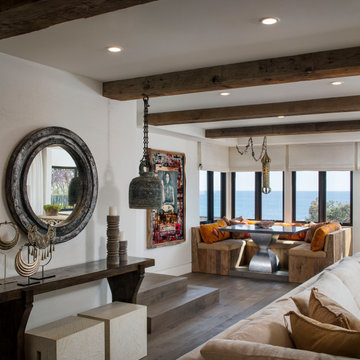
Photo of a mediterranean entryway in Orange County with white walls, medium hardwood floors and exposed beam.

Nos encontramos ante una vivienda en la calle Verdi de geometría alargada y muy compartimentada. El reto está en conseguir que la luz que entra por la fachada principal y el patio de isla inunde todos los espacios de la vivienda que anteriormente quedaban oscuros.
Trabajamos para encontrar una distribución diáfana para que la luz cruce todo el espacio. Aun así, se diseñan dos puertas correderas que permiten separar la zona de día de la de noche cuando se desee, pero que queden totalmente escondidas cuando se quiere todo abierto, desapareciendo por completo.
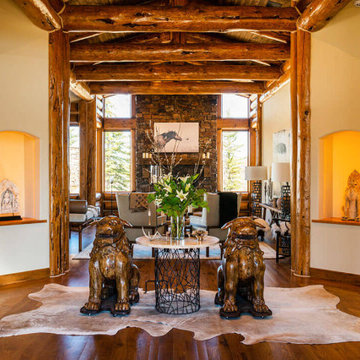
Large country foyer in Other with medium hardwood floors, a double front door, brown floor, exposed beam and wood walls.
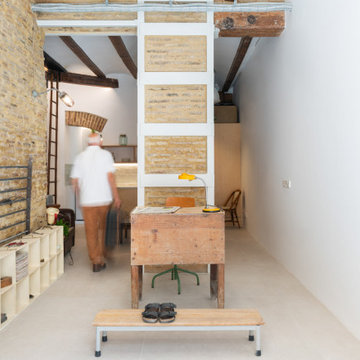
El espacio del acceso se ha limpiado y tratado para mantener la esencia de los materiales.
Bajo del suelo de porcelánico de grandes dimensiones, se ha aislado del frío y la humedad.y se ha dispuesto un suelo radiante eléctrico de Porcelanosa.
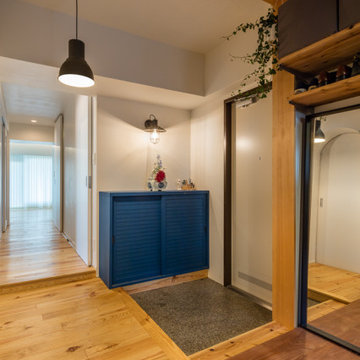
Photo of a small modern entry hall in Yokohama with white walls, medium hardwood floors, a single front door, a white front door, beige floor, exposed beam and planked wall panelling.
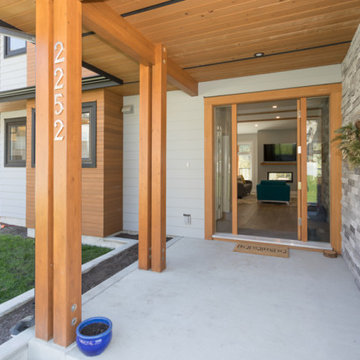
Welcomed by a cultured stone wrap feature wall at the entrance, this stunning custom west coast contemporary home opens up into a living area with a double sided fireplace that draws you to one of two private decks with unobstructed mountain views. Not only was it built by a reputable builder, but it was also featured on HGTV’s Worst to First!
Watch the complete episode online: https://www.hgtv.ca/shows/worst-to-first/videos/darlene-scott/1531522115681/
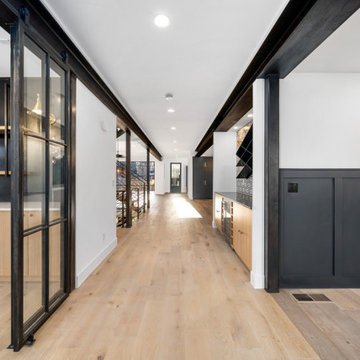
Inspiration for a large industrial entry hall in Denver with white walls, light hardwood floors, a single front door, a black front door, brown floor, exposed beam and decorative wall panelling.
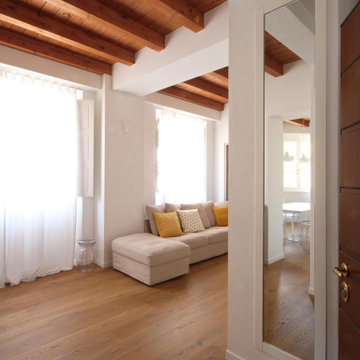
This is an example of a mid-sized country foyer in Milan with white walls, medium hardwood floors, a single front door, a white front door, brown floor, exposed beam and panelled walls.
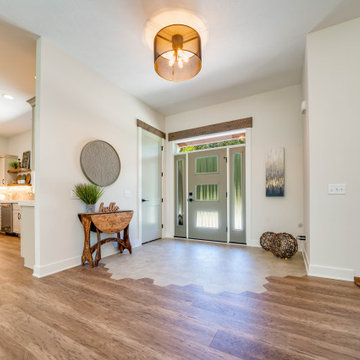
Eclectic Design displayed in this modern ranch layout. Wooden headers over doors and windows was the design hightlight from the start, and other design elements were put in place to compliment it.
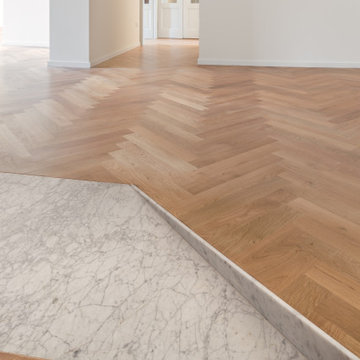
Rampa di ingresso in marmo di Carrara.
Essendo stato consolidato il solaio è stato necessario aumentare la quota del pavimento, la rampa ha reso accessibile l'appartamento senza l'utilizzo di fastidiosi scalini.
Foto: Alessandro Polenta
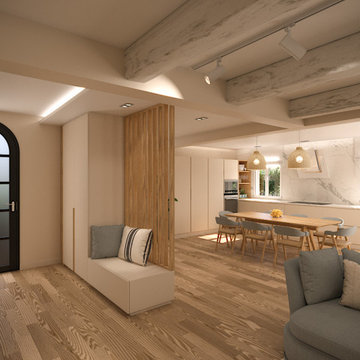
Rénovation d'une villa provençale.
Inspiration for a mid-sized mediterranean entryway in Nice with white walls, light hardwood floors, a single front door, a glass front door, beige floor and exposed beam.
Inspiration for a mid-sized mediterranean entryway in Nice with white walls, light hardwood floors, a single front door, a glass front door, beige floor and exposed beam.
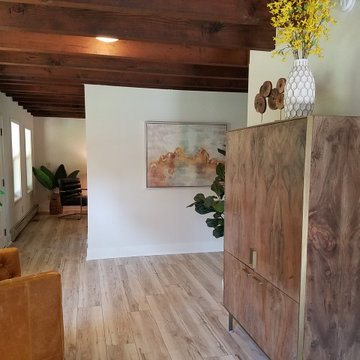
This compact space crams a lot of functions as a mudroom and sitting room as well as a bar for entertaining large crowds. The natural elements relate to the wooded setting.
Brown Entryway Design Ideas with Exposed Beam
5