Brown Entryway Design Ideas with Timber
Refine by:
Budget
Sort by:Popular Today
21 - 40 of 99 photos
Item 1 of 3
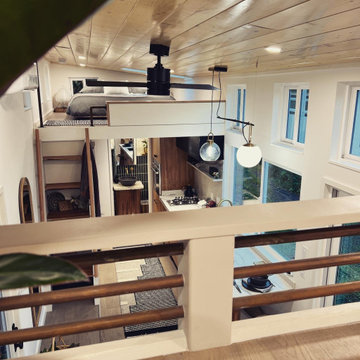
This Ohana model ATU tiny home is contemporary and sleek, cladded in cedar and metal. The slanted roof and clean straight lines keep this 8x28' tiny home on wheels looking sharp in any location, even enveloped in jungle. Cedar wood siding and metal are the perfect protectant to the elements, which is great because this Ohana model in rainy Pune, Hawaii and also right on the ocean.
A natural mix of wood tones with dark greens and metals keep the theme grounded with an earthiness.
Theres a sliding glass door and also another glass entry door across from it, opening up the center of this otherwise long and narrow runway. The living space is fully equipped with entertainment and comfortable seating with plenty of storage built into the seating. The window nook/ bump-out is also wall-mounted ladder access to the second loft.
The stairs up to the main sleeping loft double as a bookshelf and seamlessly integrate into the very custom kitchen cabinets that house appliances, pull-out pantry, closet space, and drawers (including toe-kick drawers).
A granite countertop slab extends thicker than usual down the front edge and also up the wall and seamlessly cases the windowsill.
The bathroom is clean and polished but not without color! A floating vanity and a floating toilet keep the floor feeling open and created a very easy space to clean! The shower had a glass partition with one side left open- a walk-in shower in a tiny home. The floor is tiled in slate and there are engineered hardwood flooring throughout.
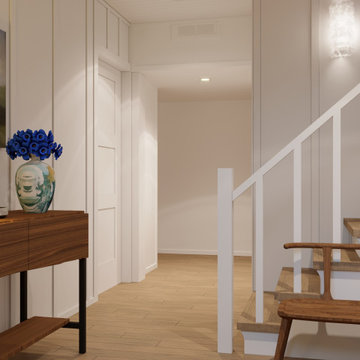
In this design concept, Sarah Barnard, WELL AP + LEED AP developed two variations of objects, furniture, and artwork for the entryway of a home by the ocean. All of the materials and objects selected for this home project are Vegan. This option features a deep blue dutch door reflecting the color of the sea and a glass window that floods the space with natural light. These blue tones carry through the room in imagery and forms from the natural world, such as the painting of a Blue Heron installed above the sideboard. This option features a collection of contemporary ceramic objects, such as the stylized flush mount ceiling light and the ceramic lamp that resembles the form of a sea urchin. These objects are grounded by the vintage ceramic bowl and planter containing flowers. The sideboard, made from Danish oiled walnut, offers tidy storage options, while the tone of its wood finish harmonizes with the soothing blue of the room to create a welcoming entrance.
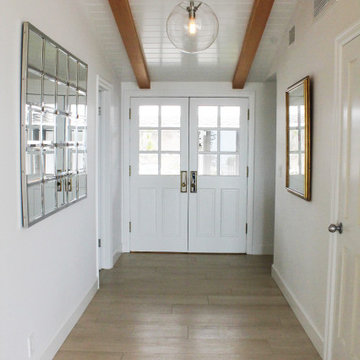
Photo of a small beach style foyer in Los Angeles with white walls, light hardwood floors, a double front door, a white front door, beige floor and timber.
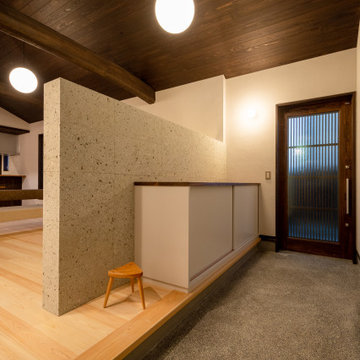
Photo of an entryway in Other with white walls, a sliding front door, a black front door, grey floor and timber.
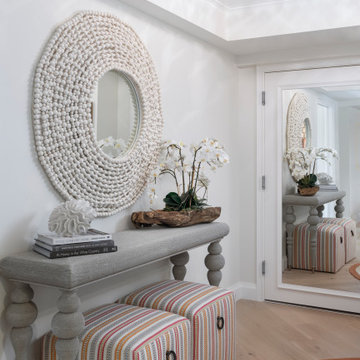
Foyer After
Design ideas for a beach style foyer in Other with white walls, light hardwood floors, a white front door, brown floor and timber.
Design ideas for a beach style foyer in Other with white walls, light hardwood floors, a white front door, brown floor and timber.
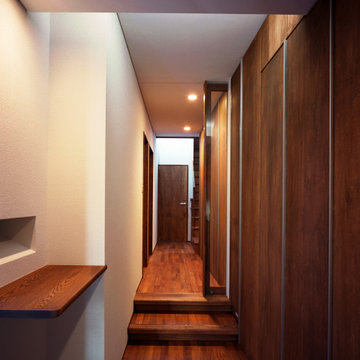
Inspiration for a modern entry hall in Tokyo with white walls, medium hardwood floors, a single front door, a medium wood front door, brown floor, timber and planked wall panelling.
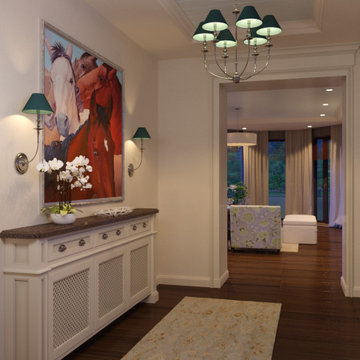
3D rendering of a foyer in traditional style. This image shows the space in the evening time.
Photo of a traditional entryway in Houston with beige walls, dark hardwood floors, brown floor and timber.
Photo of a traditional entryway in Houston with beige walls, dark hardwood floors, brown floor and timber.
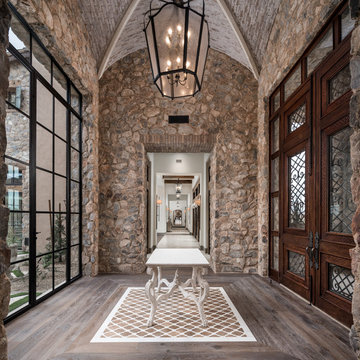
Entryway stone detail and vaulted ceilings, double doors, and custom chandeliers.
This is an example of an expansive country foyer in Phoenix with multi-coloured walls, dark hardwood floors, a double front door, a brown front door, multi-coloured floor, timber and brick walls.
This is an example of an expansive country foyer in Phoenix with multi-coloured walls, dark hardwood floors, a double front door, a brown front door, multi-coloured floor, timber and brick walls.
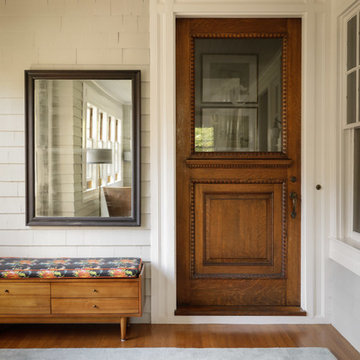
The transitional entryway to this custom Maine home reminds one of traditional homes.
Trent Bell Photography
Photo of a transitional front door in Portland Maine with white walls, dark hardwood floors, a single front door, a dark wood front door, beige floor, timber and wood walls.
Photo of a transitional front door in Portland Maine with white walls, dark hardwood floors, a single front door, a dark wood front door, beige floor, timber and wood walls.
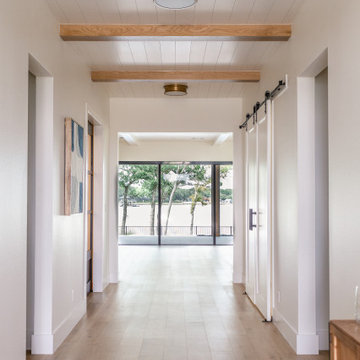
Large modern foyer in Dallas with white walls, light hardwood floors and timber.
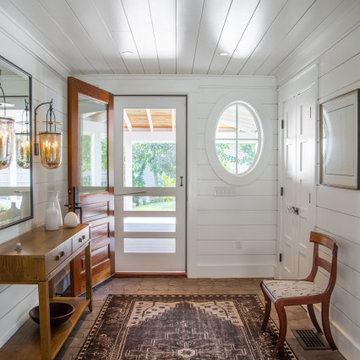
Design ideas for a beach style foyer in Boston with white walls, a single front door, a medium wood front door, brown floor, timber and planked wall panelling.

Très belle réalisation d'une Tiny House sur Lacanau fait par l’entreprise Ideal Tiny.
A la demande du client, le logement a été aménagé avec plusieurs filets LoftNets afin de rentabiliser l’espace, sécuriser l’étage et créer un espace de relaxation suspendu permettant de converser un maximum de luminosité dans la pièce.
Références : Deux filets d'habitation noirs en mailles tressées 15 mm pour la mezzanine et le garde-corps à l’étage et un filet d'habitation beige en mailles tressées 45 mm pour la terrasse extérieure.
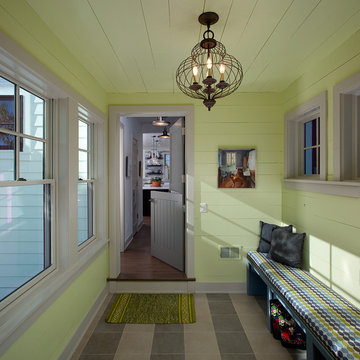
Photo of a transitional mudroom in Grand Rapids with green walls, a dutch front door, a gray front door, multi-coloured floor, timber and planked wall panelling.
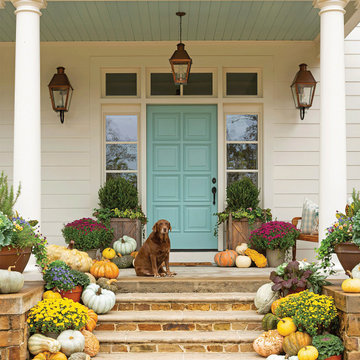
Festive fall entry with French Quarter Lanterns.
The Original French Quarter® Lantern on a gooseneck pairs the classic design of the French Quarter® light with a more decorative wrought iron bracket. This combination serves as a complement to architecture with arched doors or windows.
Standard Lantern Sizes
Height Width Depth
14.0" 9.25" 9.25"
18.0" 10.5" 10.5"
21.0" 11.5" 11.5"
24.0" 13.25" 13.25"
27.0" 14.5" 14.5"
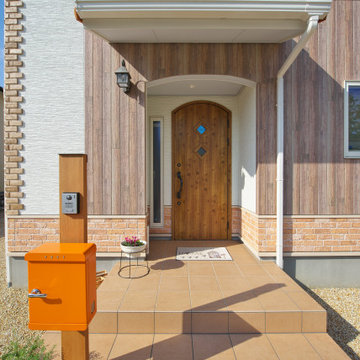
可愛さにこだわった玄関ポーチ
Mid-sized mediterranean front door in Other with brown walls, terra-cotta floors, a single front door, a medium wood front door, orange floor, timber and wood walls.
Mid-sized mediterranean front door in Other with brown walls, terra-cotta floors, a single front door, a medium wood front door, orange floor, timber and wood walls.
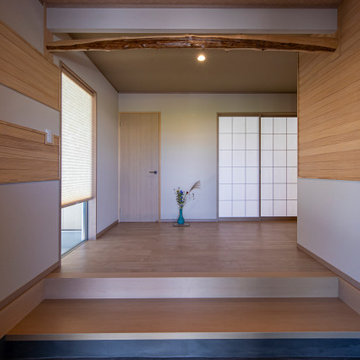
玄関の雰囲気をナチュラルモダンに。
そして和モダンの空間。
式台の存在が和を少し盛り上げる。
視界に光を柔らかく引き寄せる
障子の魅力も大切に。
This is an example of a mid-sized entry hall in Other with beige walls, a sliding front door, a medium wood front door, black floor and timber.
This is an example of a mid-sized entry hall in Other with beige walls, a sliding front door, a medium wood front door, black floor and timber.
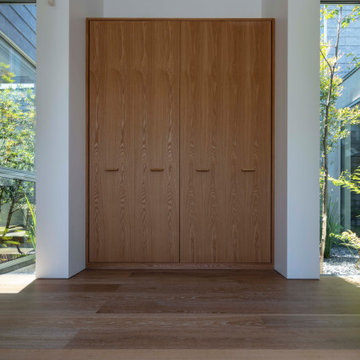
玄関
左右に続く回廊越しに中庭の緑が視線を誘う
撮影:小川重雄
Photo of a contemporary entryway in Kyoto with white walls, plywood floors, a single front door, a gray front door, brown floor, timber and planked wall panelling.
Photo of a contemporary entryway in Kyoto with white walls, plywood floors, a single front door, a gray front door, brown floor, timber and planked wall panelling.
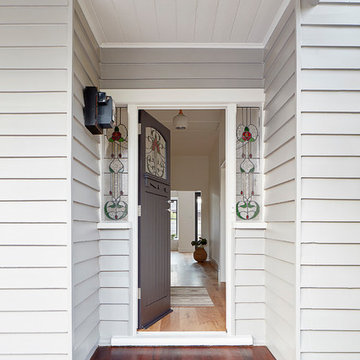
Jack Lovel Photographer
This is an example of a mid-sized contemporary front door in Melbourne with grey walls, light hardwood floors, a single front door, a purple front door, brown floor, timber and panelled walls.
This is an example of a mid-sized contemporary front door in Melbourne with grey walls, light hardwood floors, a single front door, a purple front door, brown floor, timber and panelled walls.
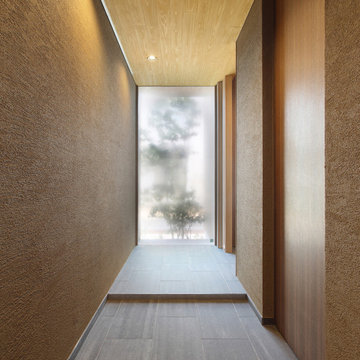
庭住の舎|Studio tanpopo-gumi
撮影|野口 兼史
通り土間
This is an example of a large modern entry hall in Other with ceramic floors, a single front door, a dark wood front door, grey floor and timber.
This is an example of a large modern entry hall in Other with ceramic floors, a single front door, a dark wood front door, grey floor and timber.
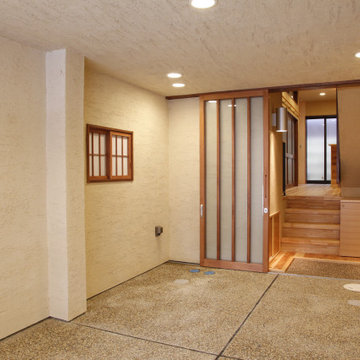
Modern entryway in Kyoto with white walls, a sliding front door, a medium wood front door, beige floor, timber and planked wall panelling.
Brown Entryway Design Ideas with Timber
2