Brown Entryway Design Ideas with Timber
Refine by:
Budget
Sort by:Popular Today
41 - 60 of 99 photos
Item 1 of 3
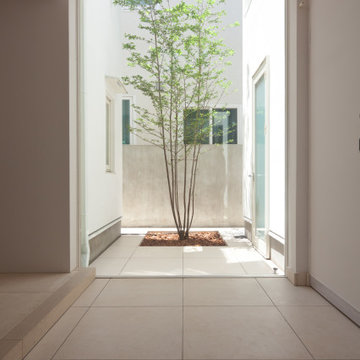
This is an example of a large modern entryway in Tokyo with white walls, plywood floors, a single front door, a metal front door, beige floor, timber and planked wall panelling.
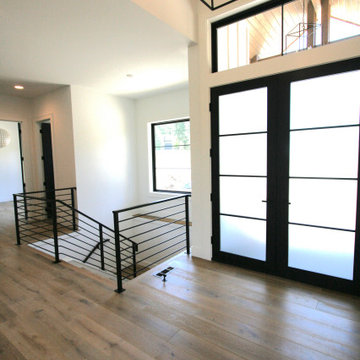
Photo of a mid-sized transitional front door in Seattle with white walls, medium hardwood floors, a double front door, a glass front door, beige floor and timber.
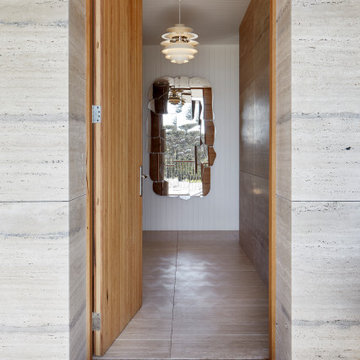
The owners came to us with a book of midcentury classics, in which, much to our delight, they had earmarked a photograph of the deep verandah of the Farnsworth House by Mies Van de Rohe, which, along with the qualities of the location and site, gave us our starting point.
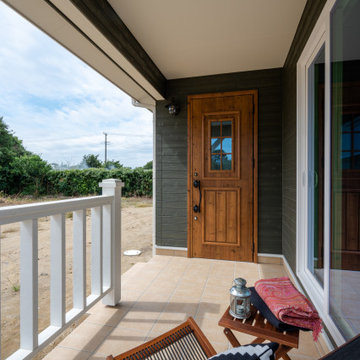
Mid-sized beach style entryway in Other with green walls, ceramic floors, a single front door, a medium wood front door, beige floor, timber and planked wall panelling.
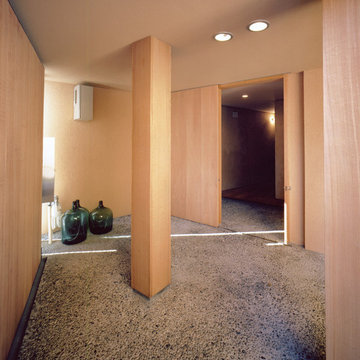
玄関ポーチにはファサードのスリットからの光が差し込見ます。
This is an example of a small foyer in Other with beige walls, granite floors, a single front door, grey floor, timber and wood walls.
This is an example of a small foyer in Other with beige walls, granite floors, a single front door, grey floor, timber and wood walls.
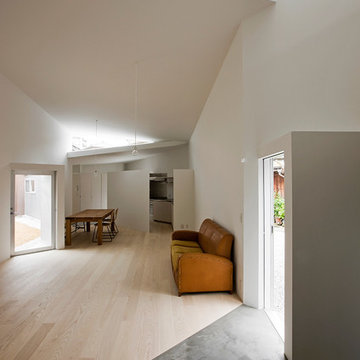
Photo : Sergio Pirrone
Mid-sized industrial entry hall in Osaka with white walls, light hardwood floors, a single front door, a metal front door, timber and planked wall panelling.
Mid-sized industrial entry hall in Osaka with white walls, light hardwood floors, a single front door, a metal front door, timber and planked wall panelling.
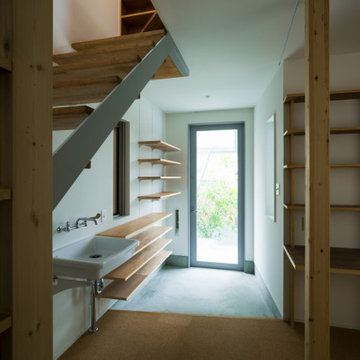
真っ暗だった廊下へは階段を介して光が届きます。
玄関スペースを広げてワークスペースとしました(写真右側)。
玄関収納にはバギー置場を設け、子どもの成長に合わせて変えていきます。
(写真 傍島利浩)
Design ideas for a small modern entry hall in Tokyo with white walls, cork floors, a single front door, a gray front door, brown floor, timber and planked wall panelling.
Design ideas for a small modern entry hall in Tokyo with white walls, cork floors, a single front door, a gray front door, brown floor, timber and planked wall panelling.
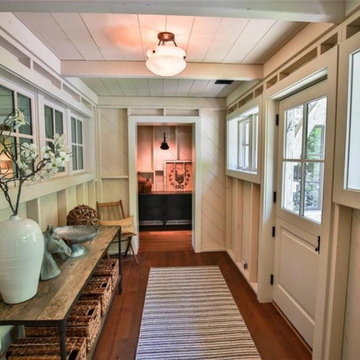
Design ideas for a mid-sized transitional entry hall in DC Metro with white walls, medium hardwood floors, a dutch front door, a gray front door, timber and planked wall panelling.
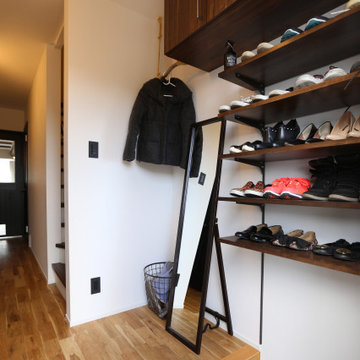
下部に収納は設置せず、上備にまとめた。これにより限られた玄関スペースを広く使う事が可能に
Photo of a mid-sized entry hall in Other with white walls, concrete floors, grey floor and timber.
Photo of a mid-sized entry hall in Other with white walls, concrete floors, grey floor and timber.
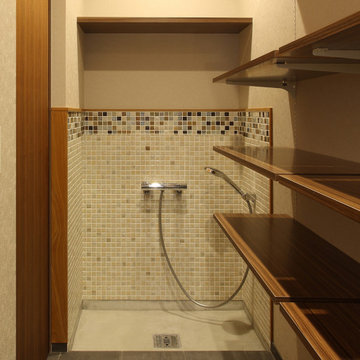
庭住の舎|Studio tanpopo-gumi
撮影|野口 兼史
玄関 通り土間から シューズクロゼットへ入ると手洗いがあります。振り返った側には、ペットの足洗いスペースがあります。
Inspiration for a mid-sized modern entry hall in Other with beige walls, ceramic floors, a single front door, a dark wood front door, grey floor and timber.
Inspiration for a mid-sized modern entry hall in Other with beige walls, ceramic floors, a single front door, a dark wood front door, grey floor and timber.
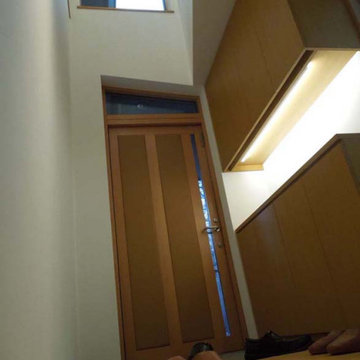
07.Entrance
Photo of a large modern entry hall in Other with brown walls, light hardwood floors, a single front door, a medium wood front door, brown floor and timber.
Photo of a large modern entry hall in Other with brown walls, light hardwood floors, a single front door, a medium wood front door, brown floor and timber.
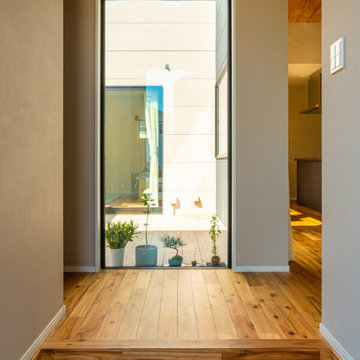
玄関扉を開けると、パティオに向かって大きく開いたピクチャーウインドウ。プライバシーにも配慮した絶妙な設計です。正面の足元では、奥様が育てたプランターたちが可愛くお出迎え。
This is an example of a mid-sized asian entryway in Other with beige walls, medium hardwood floors, beige floor, timber and wallpaper.
This is an example of a mid-sized asian entryway in Other with beige walls, medium hardwood floors, beige floor, timber and wallpaper.
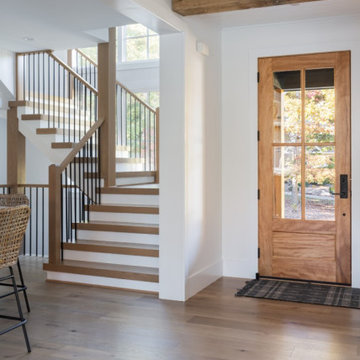
Small transitional front door in Other with white walls, light hardwood floors, a single front door, a light wood front door, beige floor and timber.
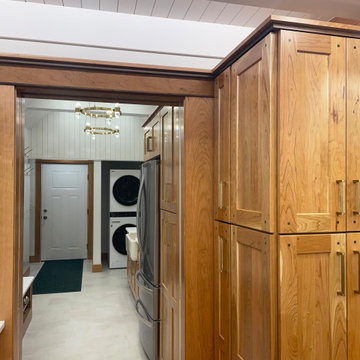
Arts and crafts mudroom in New York with white walls, porcelain floors, a single front door, a white front door, grey floor, timber and planked wall panelling.
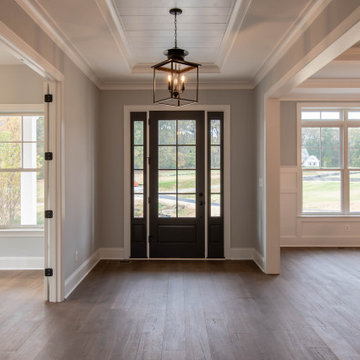
Inspiration for a country foyer in Baltimore with medium hardwood floors, a single front door, brown floor and timber.
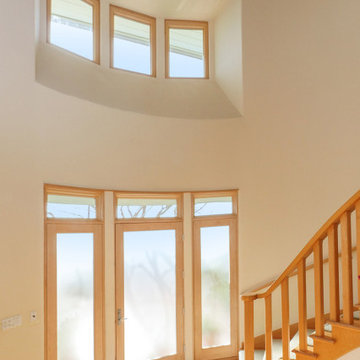
Stunning new wood-interior windows installed in this magnificent entryway filled with light. This dramatic foyer area with tall ceilings and light wood floors looks gorgeous with these new wood windows installed all around the front door. Get started replacing your windows today with Renewal by Andersen of Long Island, serving Queens, Brooklyn, and Nassau and Suffolk Counties.

Oakland, CA: Addition and remodel to a rustic ranch home. The existing house had lovely woodwork but was dark and enclosed. The house borders on a regional park and our clients wanted to open up the space to the expansive yard, to allow views, bring in light, and modernize the spaces. New wide exterior accordion doors, with a thin screen that pulls across the opening, connect inside to outside. We retained the existing exposed redwood rafters, and repeated the pattern in the new spaces, while adding lighter materials to brighten the spaces. We positioned exterior doors for views through the whole house. Ceilings were raised and doorways repositioned to make a complicated and closed-in layout simpler and more coherent.
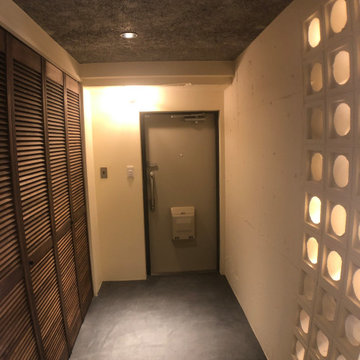
灰炭入りモルタルの床はリビングまで同素材と認め玄関に広がりが生まれた。洗面の琉球ブロックがアクセントに。
This is an example of a small modern entry hall in Tokyo with white walls, concrete floors, grey floor, timber and planked wall panelling.
This is an example of a small modern entry hall in Tokyo with white walls, concrete floors, grey floor, timber and planked wall panelling.
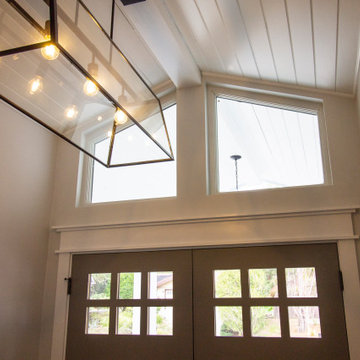
Large traditional front door in San Francisco with white walls, light hardwood floors, a double front door, a gray front door, brown floor and timber.
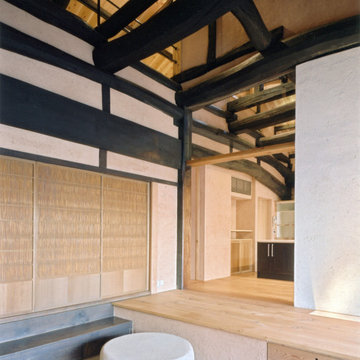
白い壁はこの旧家の背景として溶け込みます。土間は珪藻土の三和土(タタキ)でつくられた踏み台を設けました。
Mid-sized midcentury entryway in Other with beige walls, grey floor and timber.
Mid-sized midcentury entryway in Other with beige walls, grey floor and timber.
Brown Entryway Design Ideas with Timber
3