Brown Entryway Design Ideas with Timber
Refine by:
Budget
Sort by:Popular Today
61 - 80 of 99 photos
Item 1 of 3

This Ohana model ATU tiny home is contemporary and sleek, cladded in cedar and metal. The slanted roof and clean straight lines keep this 8x28' tiny home on wheels looking sharp in any location, even enveloped in jungle. Cedar wood siding and metal are the perfect protectant to the elements, which is great because this Ohana model in rainy Pune, Hawaii and also right on the ocean.
A natural mix of wood tones with dark greens and metals keep the theme grounded with an earthiness.
Theres a sliding glass door and also another glass entry door across from it, opening up the center of this otherwise long and narrow runway. The living space is fully equipped with entertainment and comfortable seating with plenty of storage built into the seating. The window nook/ bump-out is also wall-mounted ladder access to the second loft.
The stairs up to the main sleeping loft double as a bookshelf and seamlessly integrate into the very custom kitchen cabinets that house appliances, pull-out pantry, closet space, and drawers (including toe-kick drawers).
A granite countertop slab extends thicker than usual down the front edge and also up the wall and seamlessly cases the windowsill.
The bathroom is clean and polished but not without color! A floating vanity and a floating toilet keep the floor feeling open and created a very easy space to clean! The shower had a glass partition with one side left open- a walk-in shower in a tiny home. The floor is tiled in slate and there are engineered hardwood flooring throughout.
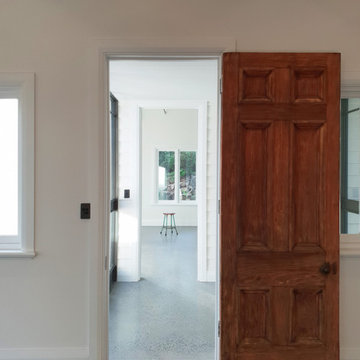
The original timber entrance door was celaned & restored & now leads from the old cottage to the new glazed entrance link.
Mid-sized traditional entry hall in Other with white walls, concrete floors, a single front door, a medium wood front door, grey floor and timber.
Mid-sized traditional entry hall in Other with white walls, concrete floors, a single front door, a medium wood front door, grey floor and timber.
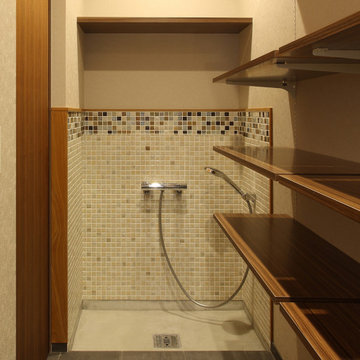
庭住の舎|Studio tanpopo-gumi
撮影|野口 兼史
玄関 通り土間から シューズクロゼットへ入ると手洗いがあります。振り返った側には、ペットの足洗いスペースがあります。
Inspiration for a mid-sized modern entry hall in Other with beige walls, ceramic floors, a single front door, a dark wood front door, grey floor and timber.
Inspiration for a mid-sized modern entry hall in Other with beige walls, ceramic floors, a single front door, a dark wood front door, grey floor and timber.
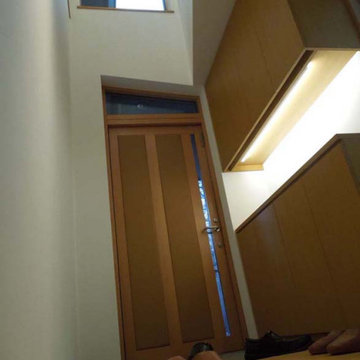
07.Entrance
Photo of a large modern entry hall in Other with brown walls, light hardwood floors, a single front door, a medium wood front door, brown floor and timber.
Photo of a large modern entry hall in Other with brown walls, light hardwood floors, a single front door, a medium wood front door, brown floor and timber.
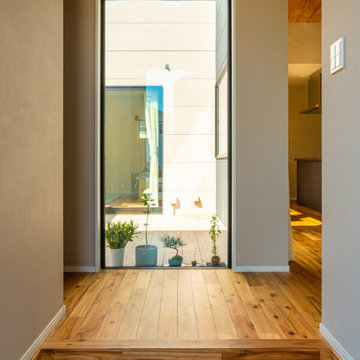
玄関扉を開けると、パティオに向かって大きく開いたピクチャーウインドウ。プライバシーにも配慮した絶妙な設計です。正面の足元では、奥様が育てたプランターたちが可愛くお出迎え。
This is an example of a mid-sized asian entryway in Other with beige walls, medium hardwood floors, beige floor, timber and wallpaper.
This is an example of a mid-sized asian entryway in Other with beige walls, medium hardwood floors, beige floor, timber and wallpaper.
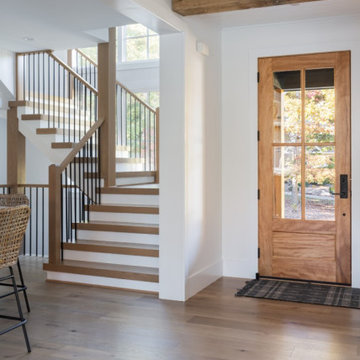
Small transitional front door in Other with white walls, light hardwood floors, a single front door, a light wood front door, beige floor and timber.
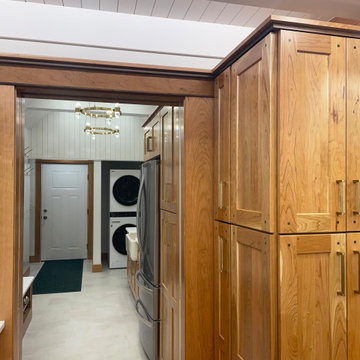
Arts and crafts mudroom in New York with white walls, porcelain floors, a single front door, a white front door, grey floor, timber and planked wall panelling.
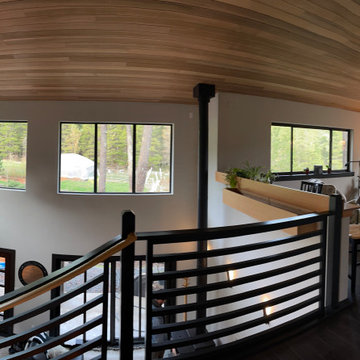
The new entry addition from the interior. The new stairway connects the main level on the 2nd floor. A new den was created off the Living Room.
Inspiration for a mid-sized beach style front door in Seattle with green walls, concrete floors, a single front door, a black front door, grey floor, timber and panelled walls.
Inspiration for a mid-sized beach style front door in Seattle with green walls, concrete floors, a single front door, a black front door, grey floor, timber and panelled walls.
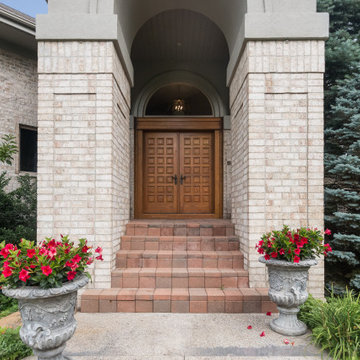
This is an example of a traditional front door in Grand Rapids with brick floors, a double front door, a medium wood front door, red floor and timber.
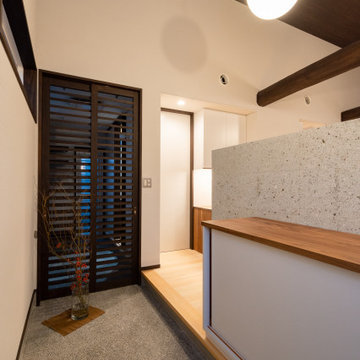
Inspiration for an entryway in Other with white walls, a sliding front door, grey floor and timber.
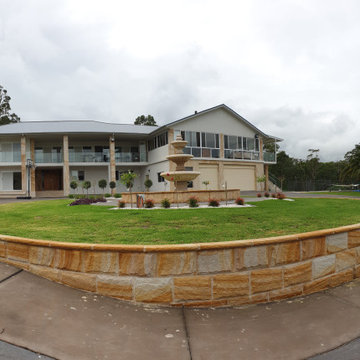
This is an example of a large contemporary entryway in Sydney with white walls, ceramic floors, a single front door, a medium wood front door, grey floor and timber.
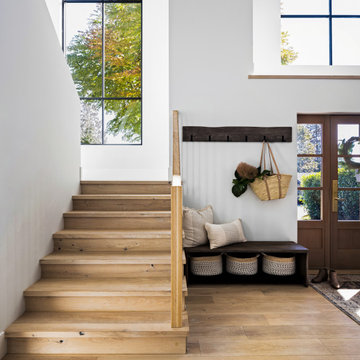
This is an example of a mid-sized beach style foyer in Vancouver with white walls, light hardwood floors, a single front door, a medium wood front door and timber.
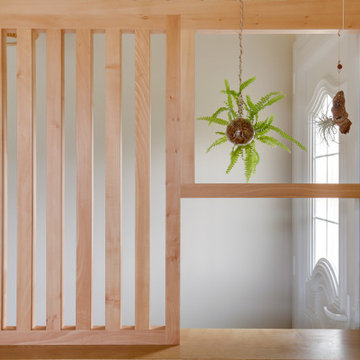
Inspiration for a small scandinavian entry hall in Bordeaux with beige walls, ceramic floors, a single front door, a white front door, brown floor and timber.
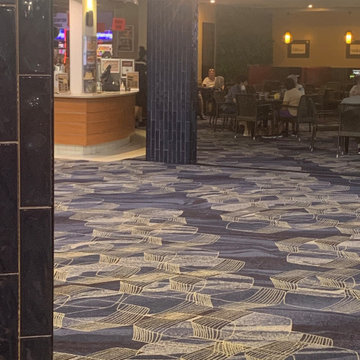
The beautiful progression in the Common area and Cafe.
Large tropical foyer in Central Coast with grey walls, carpet, blue floor and timber.
Large tropical foyer in Central Coast with grey walls, carpet, blue floor and timber.
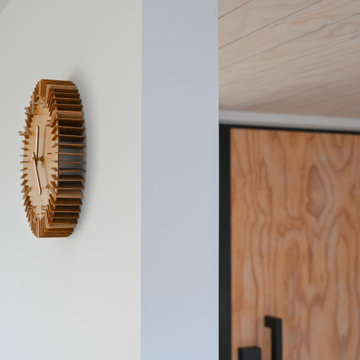
Inspiration for a small scandinavian front door in Other with white walls, a single front door, a light wood front door and timber.
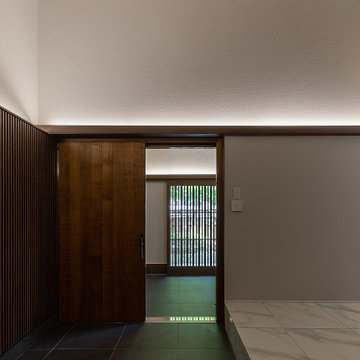
数寄屋建築真壁造りでは断熱などの性能が著しく低いので数寄屋の痕跡を消し去り、大壁工法として高性能断熱材を充填しました。2階の廊下に繋がる吹抜けはそのまま残すも天井ルーバー、間接照明、で雰囲気を一新、新しい和モダンの空間に造り替えました。
Design ideas for a large asian entry hall in Osaka with white walls, ceramic floors, a sliding front door, a brown front door, white floor, timber and wallpaper.
Design ideas for a large asian entry hall in Osaka with white walls, ceramic floors, a sliding front door, a brown front door, white floor, timber and wallpaper.
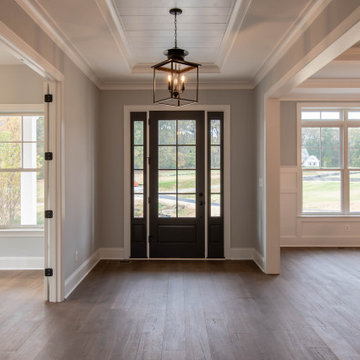
Inspiration for a country foyer in Baltimore with medium hardwood floors, a single front door, brown floor and timber.
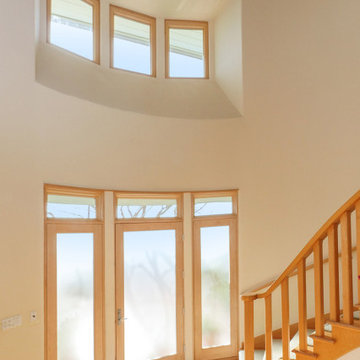
Stunning new wood-interior windows installed in this magnificent entryway filled with light. This dramatic foyer area with tall ceilings and light wood floors looks gorgeous with these new wood windows installed all around the front door. Get started replacing your windows today with Renewal by Andersen of Long Island, serving Queens, Brooklyn, and Nassau and Suffolk Counties.

Oakland, CA: Addition and remodel to a rustic ranch home. The existing house had lovely woodwork but was dark and enclosed. The house borders on a regional park and our clients wanted to open up the space to the expansive yard, to allow views, bring in light, and modernize the spaces. New wide exterior accordion doors, with a thin screen that pulls across the opening, connect inside to outside. We retained the existing exposed redwood rafters, and repeated the pattern in the new spaces, while adding lighter materials to brighten the spaces. We positioned exterior doors for views through the whole house. Ceilings were raised and doorways repositioned to make a complicated and closed-in layout simpler and more coherent.
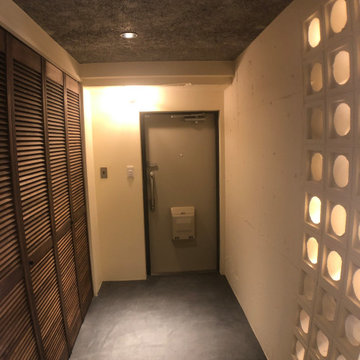
灰炭入りモルタルの床はリビングまで同素材と認め玄関に広がりが生まれた。洗面の琉球ブロックがアクセントに。
This is an example of a small modern entry hall in Tokyo with white walls, concrete floors, grey floor, timber and planked wall panelling.
This is an example of a small modern entry hall in Tokyo with white walls, concrete floors, grey floor, timber and planked wall panelling.
Brown Entryway Design Ideas with Timber
4