Brown Entryway Design Ideas with Timber
Refine by:
Budget
Sort by:Popular Today
81 - 99 of 99 photos
Item 1 of 3
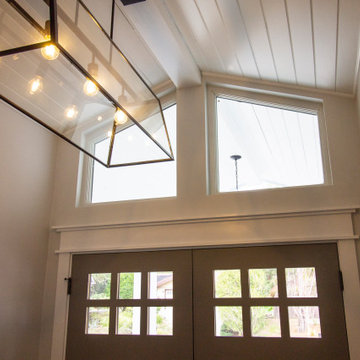
Large traditional front door in San Francisco with white walls, light hardwood floors, a double front door, a gray front door, brown floor and timber.
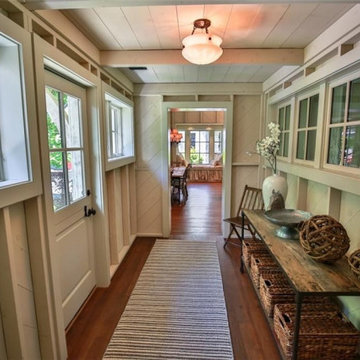
Mid-sized transitional entry hall in DC Metro with white walls, medium hardwood floors, a dutch front door, a gray front door, timber and planked wall panelling.
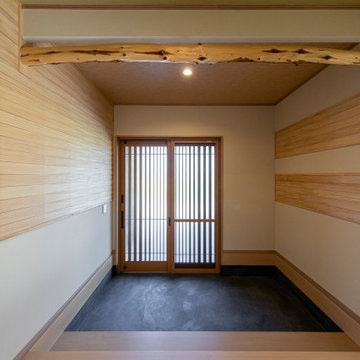
玄関はカラーモルタルで
和の心地よさを表現。
土間の雰囲気を大切に。
ナチュラルモダンを基調にしたデザインの中に
天井付近に垂れ壁と程よい変木を提案。
Photo of a mid-sized entry hall in Other with beige walls, a sliding front door, a medium wood front door, black floor and timber.
Photo of a mid-sized entry hall in Other with beige walls, a sliding front door, a medium wood front door, black floor and timber.
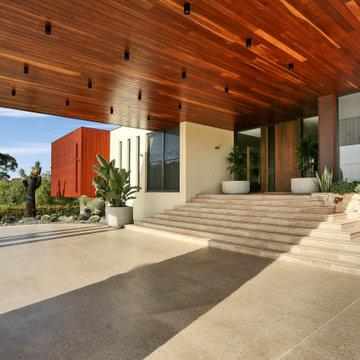
We were commissioned to create a contemporary single-storey dwelling with four bedrooms, three main living spaces, gym and enough car spaces for up to 8 vehicles/workshop.
Due to the slope of the land the 8 vehicle garage/workshop was placed in a basement level which also contained a bathroom and internal lift shaft for transporting groceries and luggage.
The owners had a lovely northerly aspect to the front of home and their preference was to have warm bedrooms in winter and cooler living spaces in summer. So the bedrooms were placed at the front of the house being true north and the livings areas in the southern space. All living spaces have east and west glazing to achieve some sun in winter.
Being on a 3 acre parcel of land and being surrounded by acreage properties, the rear of the home had magical vista views especially to the east and across the pastured fields and it was imperative to take in these wonderful views and outlook.
We were very fortunate the owners provided complete freedom in the design, including the exterior finish. We had previously worked with the owners on their first home in Dural which gave them complete trust in our design ability to take this home. They also hired the services of a interior designer to complete the internal spaces selection of lighting and furniture.
The owners were truly a pleasure to design for, they knew exactly what they wanted and made my design process very smooth. Hornsby Council approved the application within 8 weeks with no neighbor objections. The project manager was as passionate about the outcome as I was and made the building process uncomplicated and headache free.
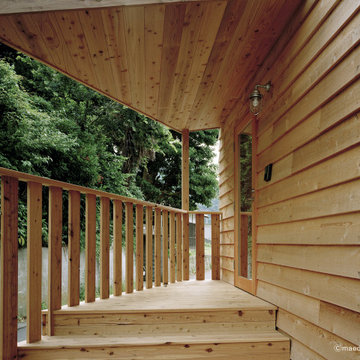
This is an example of an entry hall in Other with a single front door, a glass front door, beige floor, timber and planked wall panelling.
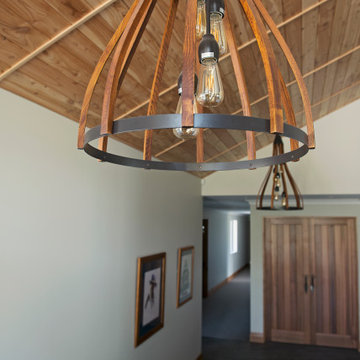
Imported lights grace the front entrance.
Design ideas for a country entryway in Other with green walls, ceramic floors, a single front door, a medium wood front door, brown floor and timber.
Design ideas for a country entryway in Other with green walls, ceramic floors, a single front door, a medium wood front door, brown floor and timber.
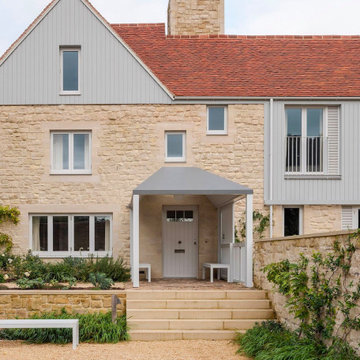
This is an example of a mid-sized country entryway in Sussex with a single front door, a white front door and timber.
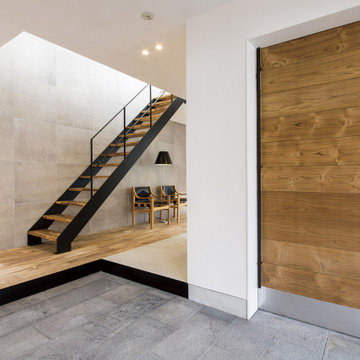
お客様を出迎えるエントランスは広々と設計し優雅な空間に。ひときわ目を惹くのが、本物の石を使用したタイルをのアクセントウォール。素材の持つ本来の表情を引き出す美しい室内インテリアです。
This is an example of an asian entry hall in Other with white walls, granite floors, a sliding front door, a medium wood front door, grey floor, timber and planked wall panelling.
This is an example of an asian entry hall in Other with white walls, granite floors, a sliding front door, a medium wood front door, grey floor, timber and planked wall panelling.
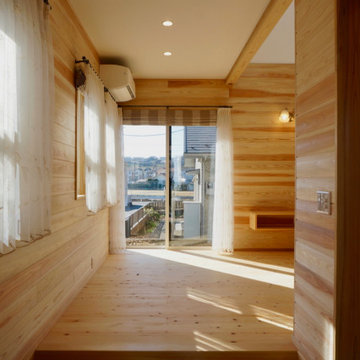
Photo of a modern front door in Tokyo Suburbs with brown walls, marble floors, a single front door, a medium wood front door, timber and brick walls.
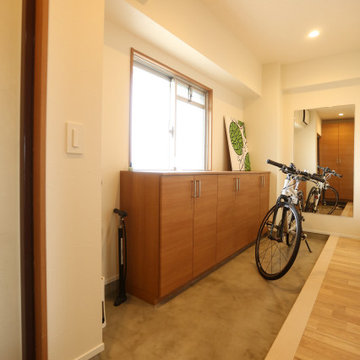
自転車も置ける土間スペース。マンションでも工夫次第で広々とした玄関を実現
Inspiration for a mid-sized mudroom in Other with white walls, concrete floors, a single front door, a medium wood front door, beige floor, timber and planked wall panelling.
Inspiration for a mid-sized mudroom in Other with white walls, concrete floors, a single front door, a medium wood front door, beige floor, timber and planked wall panelling.
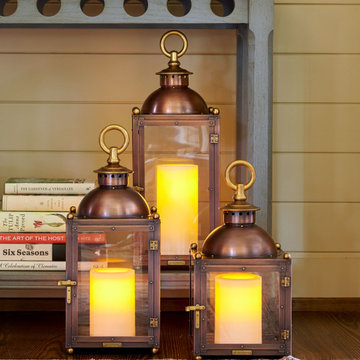
Bevolo Cupole Pool House Lanterns welcome guests in the foyer of the 2021 Flower Showhouse.
https://flowermag.com/flower-magazine-showhouse-2021/
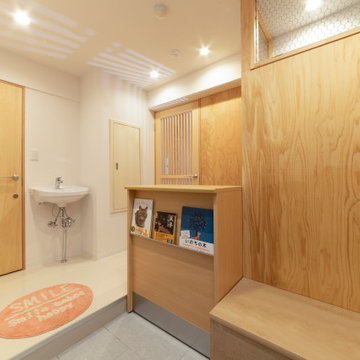
エントランス。受付横にはキャリーなどを置けるベンチを設置。猫たちのいるスペースに入る前に手洗い消毒を出来るよう手洗器を設置。
新設した内部の間仕切り壁は桧合板現しとし、猫が舐めても安心な自然塗料で仕上げてある。木のぬくもりが空間にあたたかみを添える。床は清掃性を重視し長尺シート仕上。
Photo of a mid-sized scandinavian foyer in Yokohama with brown walls, ceramic floors, grey floor, timber and wood walls.
Photo of a mid-sized scandinavian foyer in Yokohama with brown walls, ceramic floors, grey floor, timber and wood walls.
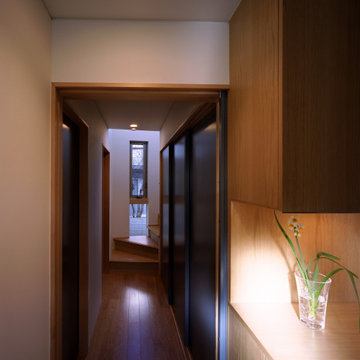
Design ideas for a modern entry hall in Tokyo with white walls, medium hardwood floors, a single front door, a blue front door, timber and planked wall panelling.
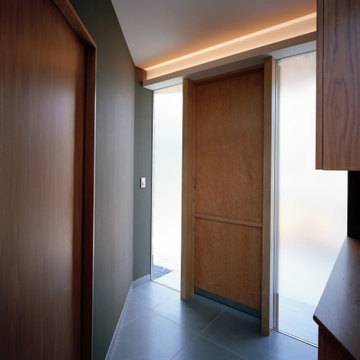
Modern front door with planked wall panelling, brown walls, slate floors, a single front door, a medium wood front door, black floor and timber.
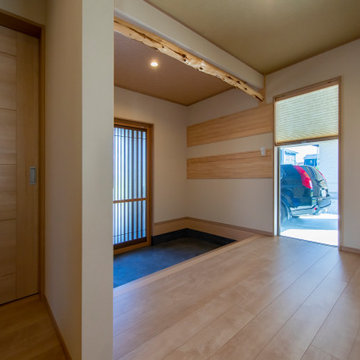
玄関とホールにつながる空間。
玄関ホールからはガレージを
見渡すことが出来る空間に。
ガレージハウスの醍醐味を少しだけ。
Mid-sized entry hall in Other with beige walls, a sliding front door, a medium wood front door, black floor and timber.
Mid-sized entry hall in Other with beige walls, a sliding front door, a medium wood front door, black floor and timber.
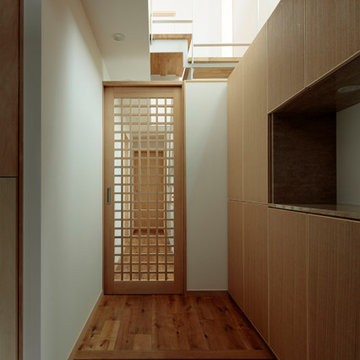
Photo of a small modern entry hall in Tokyo with white walls, medium hardwood floors, a single front door, a dark wood front door, brown floor, timber and planked wall panelling.
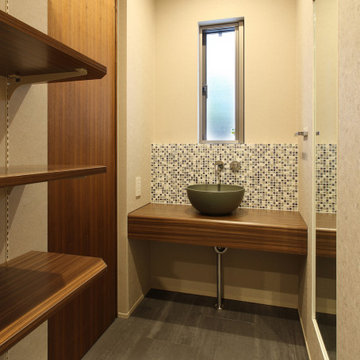
庭住の舎|Studio tanpopo-gumi
撮影|野口 兼史
通り土間から シューズクロゼットへ入ると手洗いがあります。
Design ideas for a mid-sized modern entry hall in Other with beige walls, ceramic floors, a single front door, a dark wood front door, grey floor and timber.
Design ideas for a mid-sized modern entry hall in Other with beige walls, ceramic floors, a single front door, a dark wood front door, grey floor and timber.
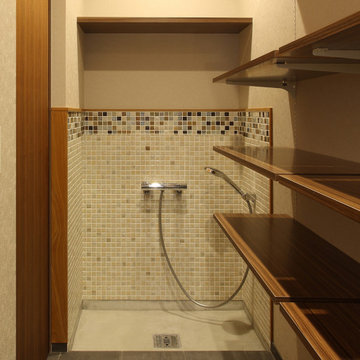
庭住の舎|Studio tanpopo-gumi
撮影|野口 兼史
玄関 通り土間から シューズクロゼットへ入ると手洗いがあります。振り返った側には、ペットの足洗いスペースがあります。
Inspiration for a mid-sized modern entry hall in Other with beige walls, ceramic floors, a single front door, a dark wood front door, grey floor and timber.
Inspiration for a mid-sized modern entry hall in Other with beige walls, ceramic floors, a single front door, a dark wood front door, grey floor and timber.
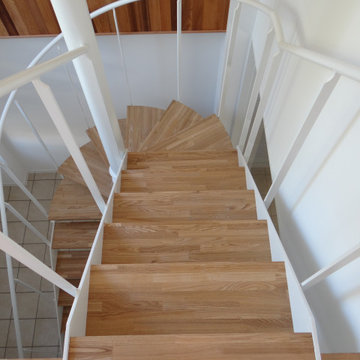
Photo of a mid-sized modern entry hall in Other with white walls, ceramic floors, beige floor, timber and decorative wall panelling.
Brown Entryway Design Ideas with Timber
5