Brown Entryway Design Ideas with White Walls
Refine by:
Budget
Sort by:Popular Today
21 - 40 of 8,198 photos
Item 1 of 3
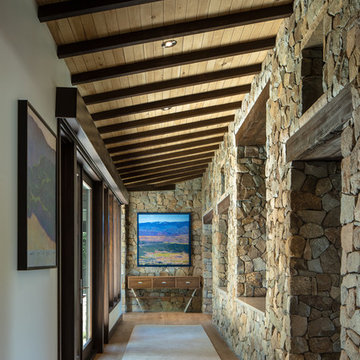
Design ideas for a country entry hall in Denver with white walls, light hardwood floors, a glass front door and brown floor.
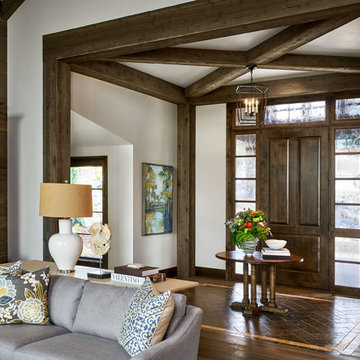
This is an example of a large country foyer in Portland with limestone floors, a single front door, a dark wood front door, brown floor and white walls.
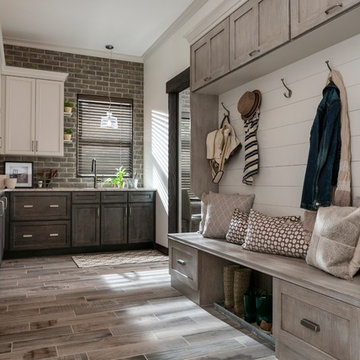
Photo of a transitional mudroom in Other with white walls and brown floor.
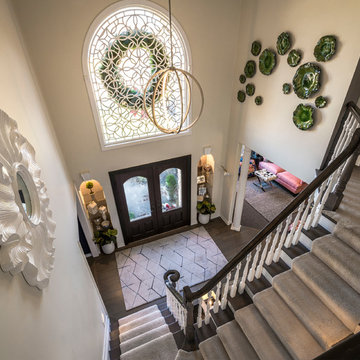
George Paxton
Inspiration for a large transitional foyer in Cincinnati with white walls, dark hardwood floors, a double front door, a dark wood front door and grey floor.
Inspiration for a large transitional foyer in Cincinnati with white walls, dark hardwood floors, a double front door, a dark wood front door and grey floor.
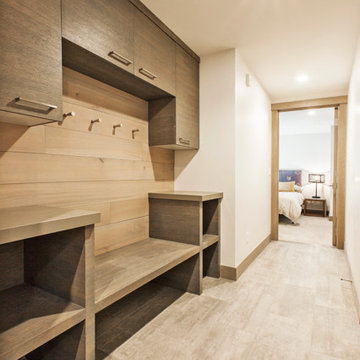
Inspiration for a mid-sized contemporary mudroom in Salt Lake City with white walls and porcelain floors.
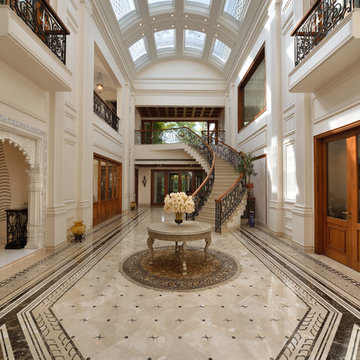
Design ideas for a large traditional entryway in Delhi with white walls and brown floor.
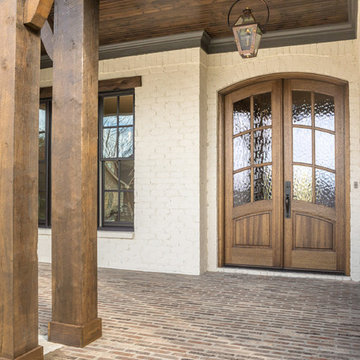
Design ideas for a large traditional front door in Other with white walls, a double front door and a dark wood front door.
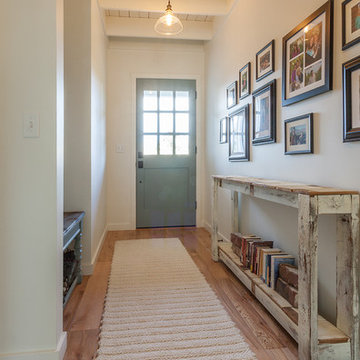
Design ideas for a country entryway in Other with white walls, medium hardwood floors, a single front door and a blue front door.
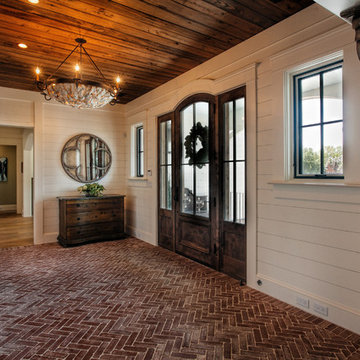
Newport 653
This is an example of a traditional vestibule in Charleston with white walls, brick floors, a single front door and a dark wood front door.
This is an example of a traditional vestibule in Charleston with white walls, brick floors, a single front door and a dark wood front door.
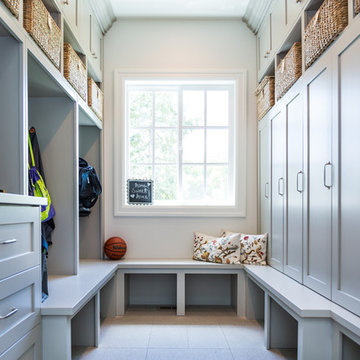
Millcreek Cabinet and Design constructed only the cabinetry. We do not have other information regarding the other finishes such as flooring, wall color, and counters; they were selected by the designer or homeowner.
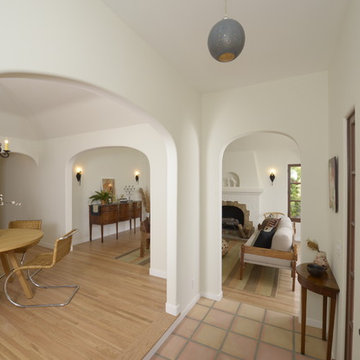
A traditional 1930 Spanish bungalow, re-imagined and respectfully updated by ArtCraft Homes to create a 3 bedroom, 2 bath home of over 1,300sf plus 400sf of bonus space in a finished detached 2-car garage. Authentic vintage tiles from Claycraft Potteries adorn the all-original Spanish-style fireplace. Remodel by Tim Braseth of ArtCraft Homes, Los Angeles. Photos by Larry Underhill.
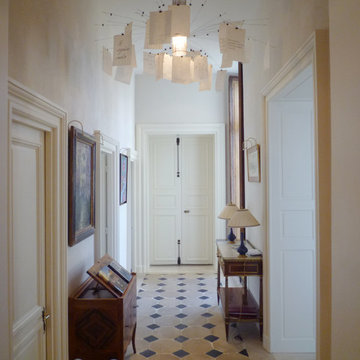
thierry monge
Inspiration for a mid-sized contemporary entry hall in Paris with white walls.
Inspiration for a mid-sized contemporary entry hall in Paris with white walls.
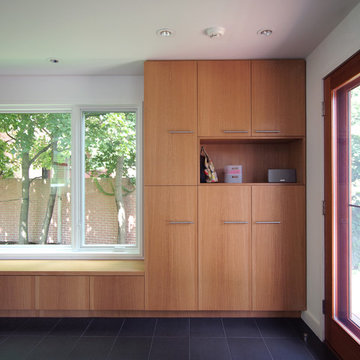
mud room
© Heather Weiss, Architect
Photo of a modern mudroom in New York with white walls, porcelain floors and a single front door.
Photo of a modern mudroom in New York with white walls, porcelain floors and a single front door.
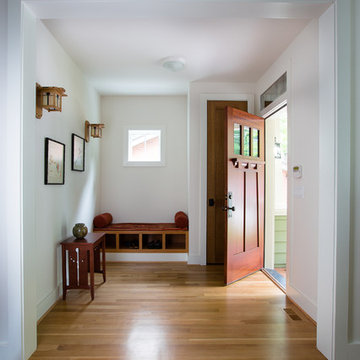
Inspiration for a mid-sized arts and crafts foyer in Atlanta with a single front door, a dark wood front door, medium hardwood floors, white walls and brown floor.
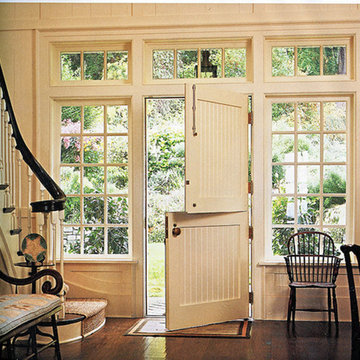
Inspiration for a mid-sized traditional foyer in Orange County with white walls, dark hardwood floors, a dutch front door and a white front door.
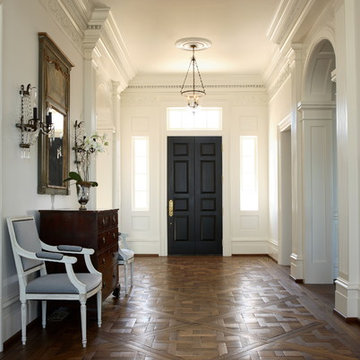
Inspiration for a large traditional entry hall in Atlanta with white walls, medium hardwood floors and a single front door.
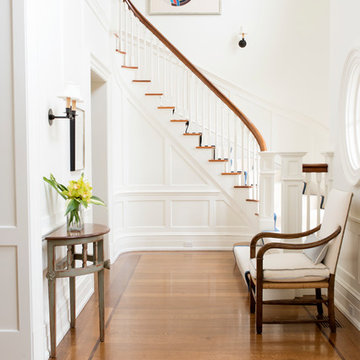
Photography: Stacy Bass
New waterfront home in historic district features custom details throughout. Classic design with contemporary features. State-of-the-art conveniences. Designed to maximize light and breathtaking views.
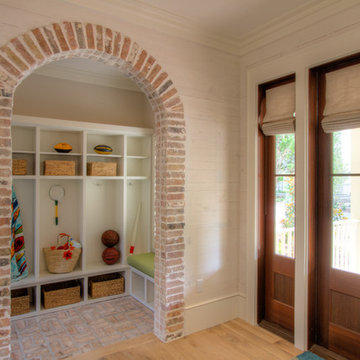
This side entrance is full of special character and elements with Old Chicago Brick floors and arch which also leads to the garage and back brick patio! This is the perfect setting for the beach to endure the sand coming in on those bare feet! Fletcher Isaacs Photographer
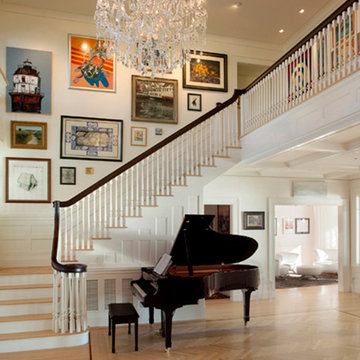
Having been neglected for nearly 50 years, this home was rescued by new owners who sought to restore the home to its original grandeur. Prominently located on the rocky shoreline, its presence welcomes all who enter into Marblehead from the Boston area. The exterior respects tradition; the interior combines tradition with a sparse respect for proportion, scale and unadorned beauty of space and light.
This project was featured in Design New England Magazine. http://bit.ly/SVResurrection
Photo Credit: Eric Roth

This stately Georgian home in West Newton Hill, Massachusetts was originally built in 1917 for John W. Weeks, a Boston financier who went on to become a U.S. Senator and U.S. Secretary of War. The home’s original architectural details include an elaborate 15-inch deep dentil soffit at the eaves, decorative leaded glass windows, custom marble windowsills, and a beautiful Monson slate roof. Although the owners loved the character of the original home, its formal layout did not suit the family’s lifestyle. The owners charged Meyer & Meyer with complete renovation of the home’s interior, including the design of two sympathetic additions. The first includes an office on the first floor with master bath above. The second and larger addition houses a family room, playroom, mudroom, and a three-car garage off of a new side entry.
Front exterior by Sam Gray. All others by Richard Mandelkorn.
Brown Entryway Design Ideas with White Walls
2