Brown Exterior Design Ideas with a Tile Roof
Refine by:
Budget
Sort by:Popular Today
41 - 60 of 2,014 photos
Item 1 of 3
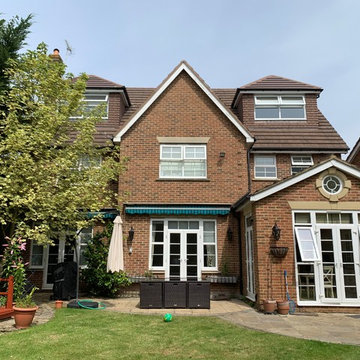
The loft extension seamlessly fits in with the architectural style.
Inspiration for an expansive contemporary three-storey concrete brown house exterior in London with a gable roof and a tile roof.
Inspiration for an expansive contemporary three-storey concrete brown house exterior in London with a gable roof and a tile roof.
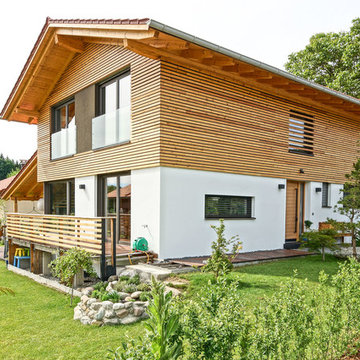
This is an example of a mid-sized country split-level brown house exterior in Other with wood siding, a gable roof and a tile roof.
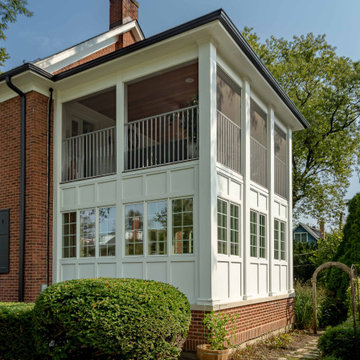
Photo of a mid-sized traditional three-storey brick brown house exterior in Chicago with a clipped gable roof, a tile roof, a brown roof and shingle siding.
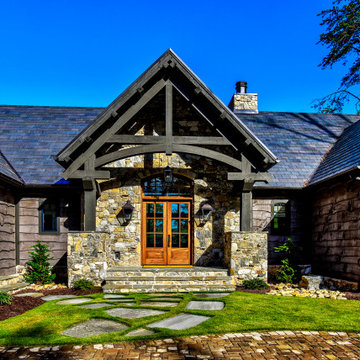
This is an example of a large transitional two-storey brown house exterior in Other with wood siding, a gable roof, a tile roof, a black roof and clapboard siding.
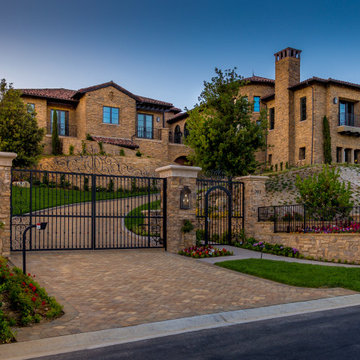
This is an example of a mediterranean two-storey brown house exterior in Los Angeles with stone veneer, a hip roof, a tile roof and a red roof.
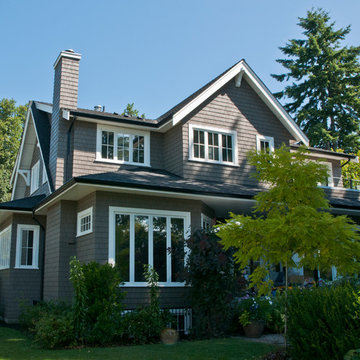
This home was beautifully painted in the best brown house colour, Benjamin Moore Mascarpone with Benjamin Moore Fairview Taupe as the trim colour. Photo credits to Ina Van Tonder.
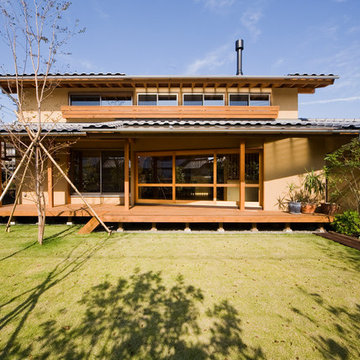
Inspiration for an asian two-storey brown house exterior in Other with a gable roof and a tile roof.
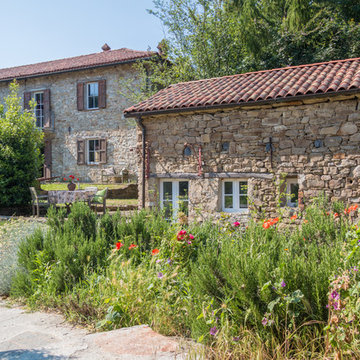
Andrea Chiesa è Progetto Immagine
Design ideas for a small country two-storey brown house exterior in Other with stone veneer, a hip roof and a tile roof.
Design ideas for a small country two-storey brown house exterior in Other with stone veneer, a hip roof and a tile roof.
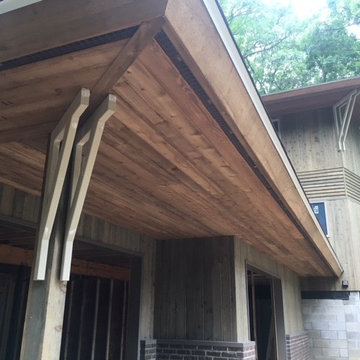
Mid-sized country two-storey brown house exterior in Detroit with wood siding, a gable roof and a tile roof.
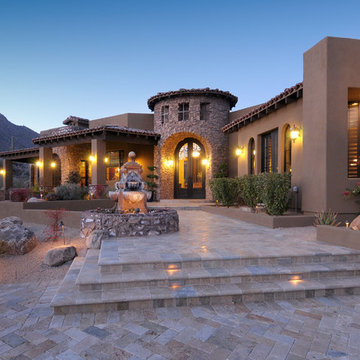
This is an example of a large one-storey brown house exterior in Phoenix with a flat roof, mixed siding and a tile roof.
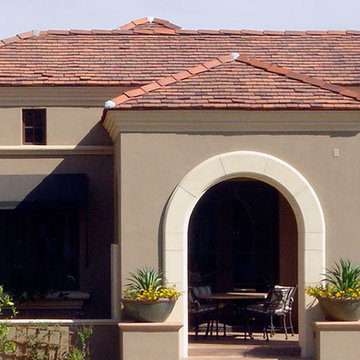
Mid-sized mediterranean one-storey stucco brown house exterior in San Diego with a hip roof and a tile roof.
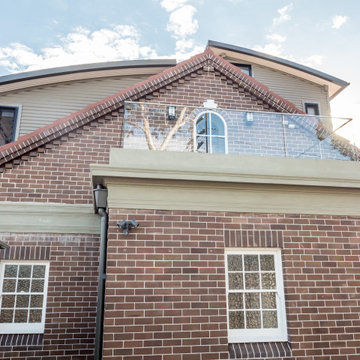
The balconette uses glass balustrade so it doesn't dominate or hide the church features.
See more of our church renovation here - https://sbrgroup.com.au/portfolio-item/croydon-park-church/
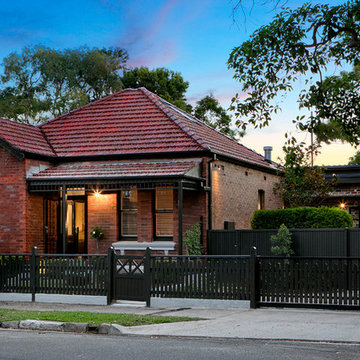
Pilcher Residential
This is an example of a traditional one-storey brick brown house exterior in Sydney with a tile roof and a gable roof.
This is an example of a traditional one-storey brick brown house exterior in Sydney with a tile roof and a gable roof.
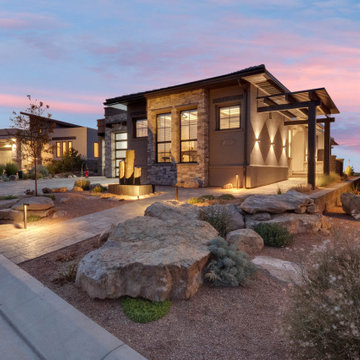
This Elevation projects a degree of privacy as the front door is not visible directly in the front of the house. The Front Porch and Entry are on the side of the house. The pergola on the right leads to the front door.
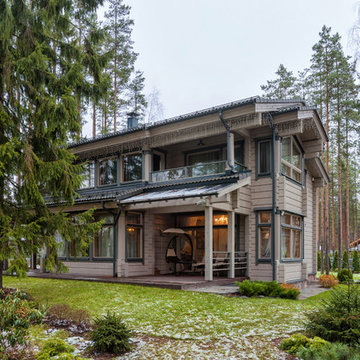
Автор проекта: Наталья Кочегарова
Фотограф: Константин Никифоров
This is an example of a country two-storey brown house exterior in Saint Petersburg with wood siding, a gable roof and a tile roof.
This is an example of a country two-storey brown house exterior in Saint Petersburg with wood siding, a gable roof and a tile roof.

Ontdek onze transformatie van een historisch juweeltje in Amsterdam Oud-Zuid!
We zijn verheugd om ons nieuwste project in Amsterdam Oud-Zuid te onthullen - een tijdloze schat, oorspronkelijk ontworpen in 1890 door de beroemde architect Jacob Klinkhamer. We omarmen de rijke geschiedenis van dit vooraanstaande huis en hebben het omgetoverd tot een gastvrije en eigentijdse woning, zorgvuldig afgestemd op de behoeften van zijn nieuwe gezin.
Met behoud van het erfgoed en de schoonheid van de straatgevel, die de status van beschermd gemeentelijk monument heeft, hebben we ervoor gezorgd dat er slechts kleine aanpassingen werden doorgevoerd om de historische charme te behouden. Achter de elegante buitenkant wachtte echter een uitgebreide renovatie van het interieur en een structurele revisie.
Van het verdiepen van de keldervloer tot het introduceren van een liftschacht, we hebben geen middel onbeproefd gelaten bij het opnieuw vormgeven van deze ruimte voor het moderne leven. Elk aspect van de indeling is zorgvuldig herschikt om de functionaliteit te maximaliseren en een naadloze stroom tussen de kamers te creëren. Het resultaat? Een harmonieuze mix van klassiek en eigentijds design, die de geest van het verleden weerspiegelt en het comfort van vandaag omarmt.
Het kroonjuweel van dit project is de toevoeging van een prachtig modern dakterras, dat een adembenemend uitzicht op de skyline van de stad biedt en de perfecte plek is voor ontspanning en entertainment.
Wij nodigen u uit om de transformatie van dit historische juweeltje op onze website te ontdekken. Wees getuige van het huwelijk tussen ouderwetse charme en moderne elegantie, en zie hoe we een huis hebben getransformeerd in een geliefd thuis.
Bezoek onze website voor meer informatie: https://www.storm-architects.com/nl/projecten/klinkhamer-huis
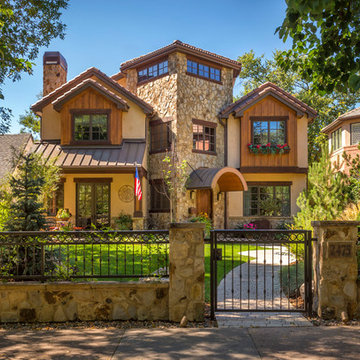
Denver Landscapes can design and install a new planting design to spruce up your curb appeal. Plants will be planted where they will thrive for years to come.
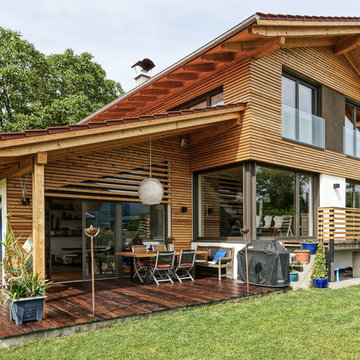
This is an example of a mid-sized country two-storey brown house exterior in Other with wood siding, a gable roof and a tile roof.
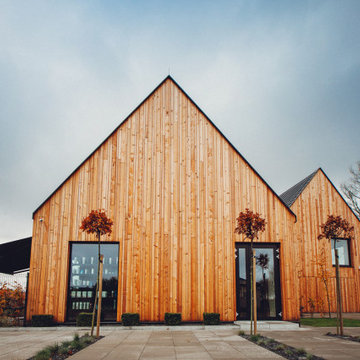
Inspiration for a large modern two-storey brown house exterior in Surrey with wood siding, a gable roof, a tile roof, a black roof and board and batten siding.
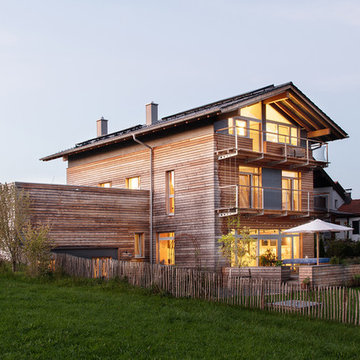
This is an example of a mid-sized scandinavian two-storey brown house exterior in Munich with wood siding, a gable roof and a tile roof.
Brown Exterior Design Ideas with a Tile Roof
3