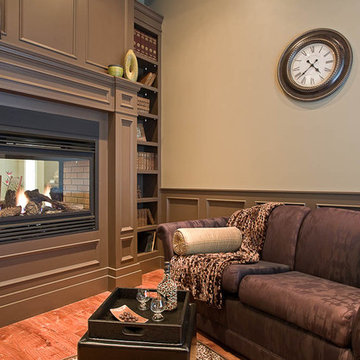Brown Family Room Design Photos with a Two-sided Fireplace
Refine by:
Budget
Sort by:Popular Today
21 - 40 of 1,075 photos
Item 1 of 3
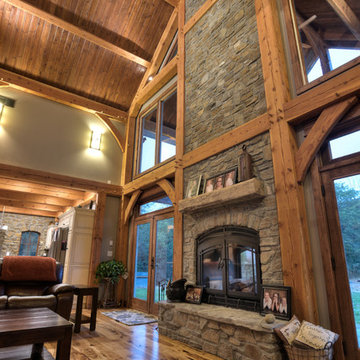
Acucraft's Indoor/Outdoor See-Through Hearthroom Fireplace makes a great addition to this gorgeous home.
Inspiration for a large traditional open concept family room in Seattle with beige walls, light hardwood floors, a two-sided fireplace, a stone fireplace surround and no tv.
Inspiration for a large traditional open concept family room in Seattle with beige walls, light hardwood floors, a two-sided fireplace, a stone fireplace surround and no tv.
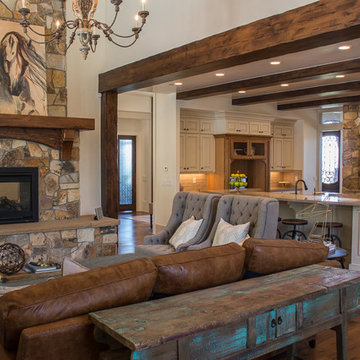
Design ideas for a mid-sized arts and crafts open concept family room in Salt Lake City with a library, beige walls, dark hardwood floors, a two-sided fireplace and a stone fireplace surround.
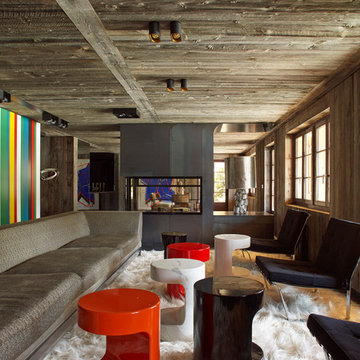
Inspiration for a large country open concept family room in Paris with a two-sided fireplace, a metal fireplace surround and no tv.
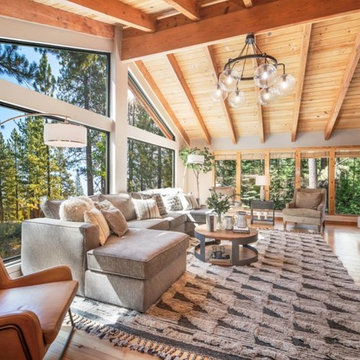
Major remodel of entre first floor. Replaced fireplace with three-sided gass unit, surrounded by stacked stone, metal sheeting and concrete trim. Refinished pine floors, installed new windows, added furnishings, lighting, rug and accessories, new paint.
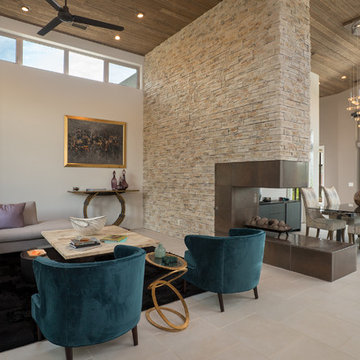
Inspiration for a large contemporary open concept family room in Phoenix with beige walls, porcelain floors, a two-sided fireplace, a stone fireplace surround, no tv and beige floor.
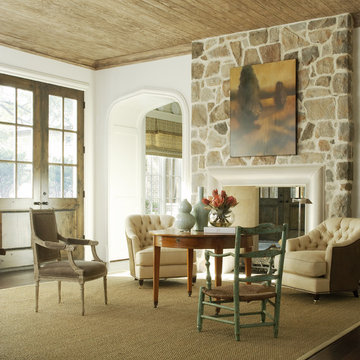
Design ideas for a traditional family room in Houston with white walls, dark hardwood floors, a two-sided fireplace and a stone fireplace surround.
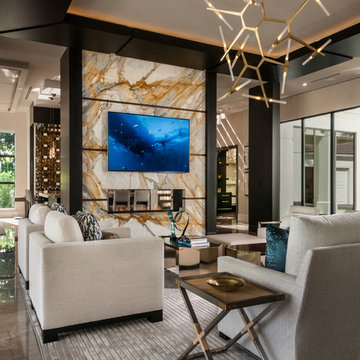
This is an example of a contemporary open concept family room in Miami with a two-sided fireplace, a tile fireplace surround, a wall-mounted tv and grey floor.
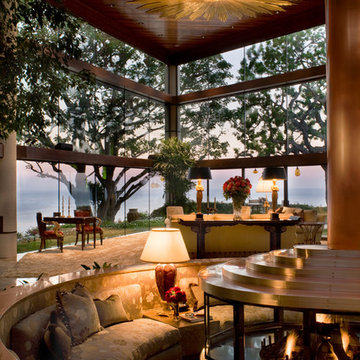
Grey Crawford
Inspiration for an eclectic open concept family room in Los Angeles with a two-sided fireplace and beige floor.
Inspiration for an eclectic open concept family room in Los Angeles with a two-sided fireplace and beige floor.
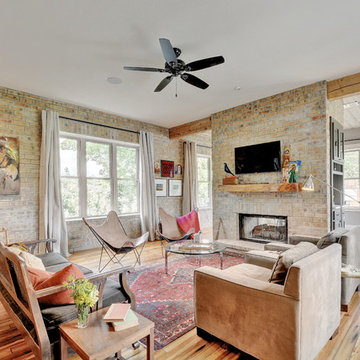
Photo of an industrial family room in Austin with medium hardwood floors, a two-sided fireplace, a brick fireplace surround and a wall-mounted tv.
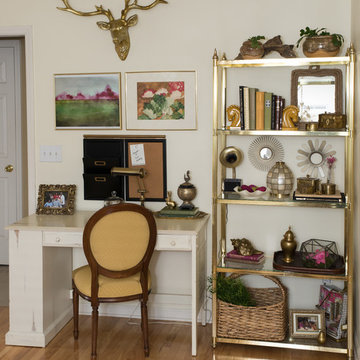
Cam Richards Photography
Inspiration for a mid-sized transitional enclosed family room in Charlotte with beige walls, light hardwood floors, a two-sided fireplace and a concealed tv.
Inspiration for a mid-sized transitional enclosed family room in Charlotte with beige walls, light hardwood floors, a two-sided fireplace and a concealed tv.
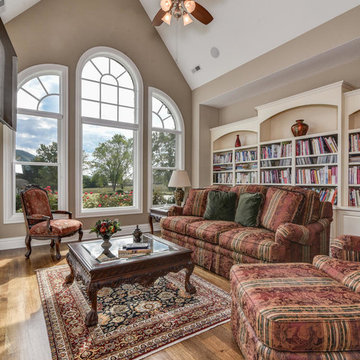
Photography by Ryan Theede
Photo of a mid-sized traditional open concept family room in Other with beige walls, medium hardwood floors, a two-sided fireplace, a wood fireplace surround, a wall-mounted tv and brown floor.
Photo of a mid-sized traditional open concept family room in Other with beige walls, medium hardwood floors, a two-sided fireplace, a wood fireplace surround, a wall-mounted tv and brown floor.
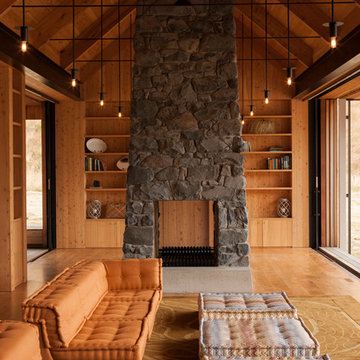
Simon Devitt
Design ideas for a country family room with brown walls, medium hardwood floors, a two-sided fireplace, a stone fireplace surround and brown floor.
Design ideas for a country family room with brown walls, medium hardwood floors, a two-sided fireplace, a stone fireplace surround and brown floor.
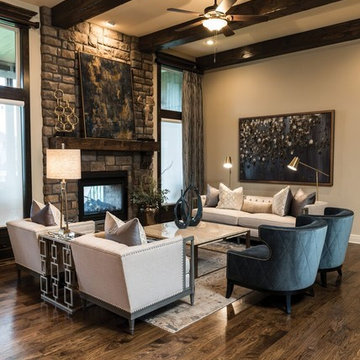
Design ideas for a large transitional open concept family room in Kansas City with beige walls, a two-sided fireplace, a stone fireplace surround, a home bar, dark hardwood floors, no tv and brown floor.
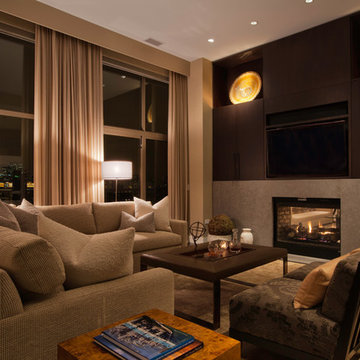
Jill Buckner
This is an example of a contemporary family room in Chicago with beige walls, dark hardwood floors, a two-sided fireplace, a built-in media wall and beige floor.
This is an example of a contemporary family room in Chicago with beige walls, dark hardwood floors, a two-sided fireplace, a built-in media wall and beige floor.
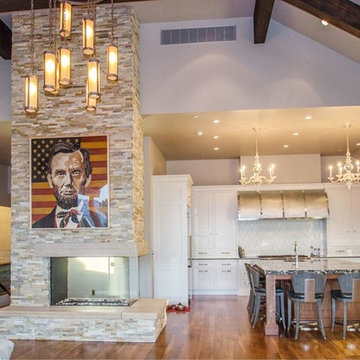
A perfect balance of new Rustic and modern Fireplace to bring the kitchen and Family Room together in a big wide open Family/Great Room.
This is an example of a large transitional open concept family room in Denver with a home bar, grey walls, medium hardwood floors, a two-sided fireplace, a stone fireplace surround and a concealed tv.
This is an example of a large transitional open concept family room in Denver with a home bar, grey walls, medium hardwood floors, a two-sided fireplace, a stone fireplace surround and a concealed tv.

Family Room - The windows in this room add so much visual space and openness. They give a great view of the outdoors and are energy efficient so will not let any cold air in. The beautiful velvet blue sofa set adds a warm feel to the room and the interior design overall is very thoughtfully done. We love the artwork above the sectional.
Saskatoon Hospital Lottery Home
Built by Decora Homes
Windows and Doors by Durabuilt Windows and Doors
Photography by D&M Images Photography
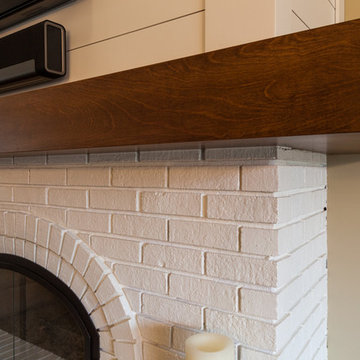
Most traditional older homes are set up with a dark, closed off kitchen, which is what this kitchen used to be. It had potential and we came in to open its doors to the family room to allow for seating, reconfigured the kitchen cabinetry, and also refinished and refaced the cabinetry. Some of the finishes include Taj Mahal Quartzite, White Dove finish on cabinetry, shaker style doors and doors with a bead, subway backsplash, and shiplap fireplace.
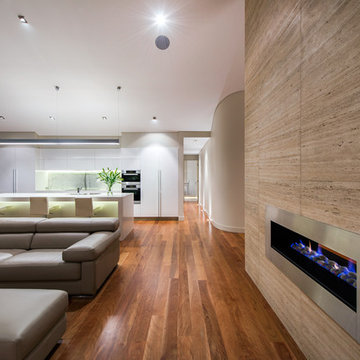
A beautiful two-sided fire place adds warmth to this spacious living room. The kitchen behind offers generous storage and an impressive stone breakfast bar.
Photographed by Stephen Nicholls
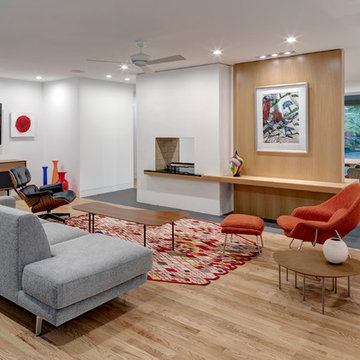
Design ideas for a midcentury family room in Other with white walls, light hardwood floors, a two-sided fireplace, a wall-mounted tv and beige floor.
Brown Family Room Design Photos with a Two-sided Fireplace
2
