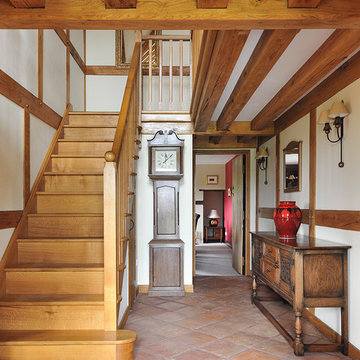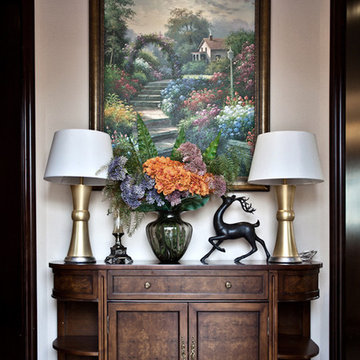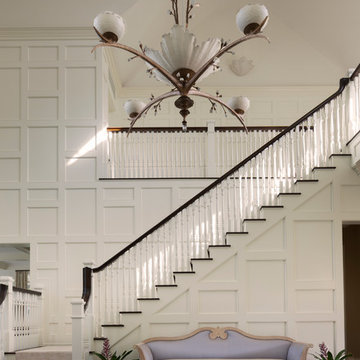Brown Foyer Design Ideas
Refine by:
Budget
Sort by:Popular Today
61 - 80 of 13,173 photos
Item 1 of 3
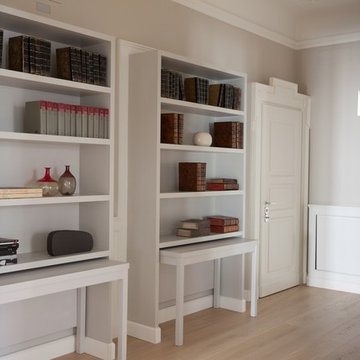
Il grande ingresso è vestito dalle due librerie simmetriche che contengono due tavoli consolle che all'occorrenza si uniscono e diventano un tavolo da pranzo.
Cristina Fiorentini fotografa
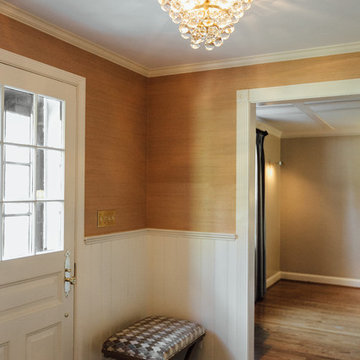
Design ideas for a mid-sized traditional foyer in Baltimore with white walls, light hardwood floors, a pivot front door, a dark wood front door and brown floor.
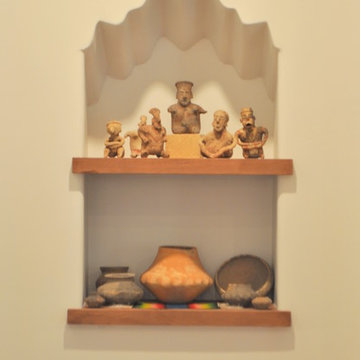
The owners of this New Braunfels house have a love of Spanish Colonial architecture, and were influenced by the McNay Art Museum in San Antonio.
The home elegantly showcases their collection of furniture and artifacts.
Handmade cement tiles are used as stair risers, and beautifully accent the Saltillo tile floor.
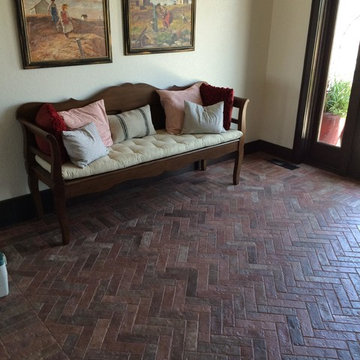
Inspiration for a mid-sized country foyer in Other with beige walls, brick floors, a single front door, a dark wood front door and brown floor.
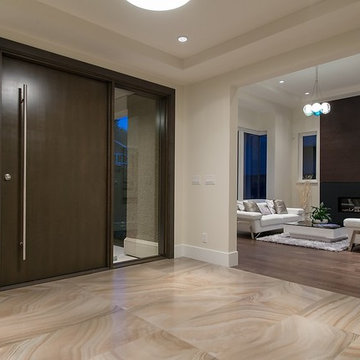
Inspiration for a large transitional foyer in Phoenix with white walls, marble floors, a pivot front door and a dark wood front door.
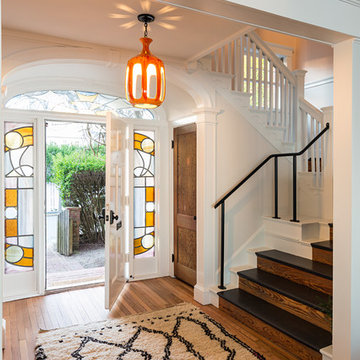
Aline Architecture / Photographer: Dan Cutrona
Photo of a traditional foyer in Boston with white walls, medium hardwood floors, a single front door and a white front door.
Photo of a traditional foyer in Boston with white walls, medium hardwood floors, a single front door and a white front door.
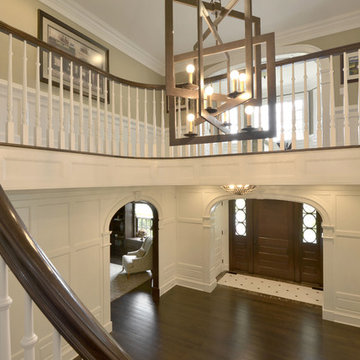
The entry was updated with wood panels to create a formal entry to the house.
Photo by: Peter Krupenye
Inspiration for a large traditional foyer in New York with white walls, dark hardwood floors, a single front door and a dark wood front door.
Inspiration for a large traditional foyer in New York with white walls, dark hardwood floors, a single front door and a dark wood front door.
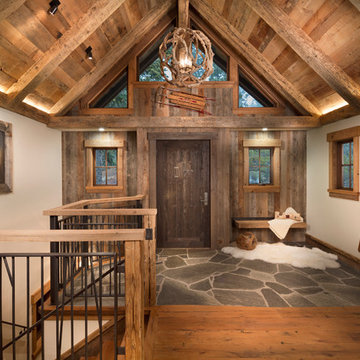
Tom Zikas
Design ideas for a mid-sized country foyer in Sacramento with beige walls, a single front door, a dark wood front door and medium hardwood floors.
Design ideas for a mid-sized country foyer in Sacramento with beige walls, a single front door, a dark wood front door and medium hardwood floors.
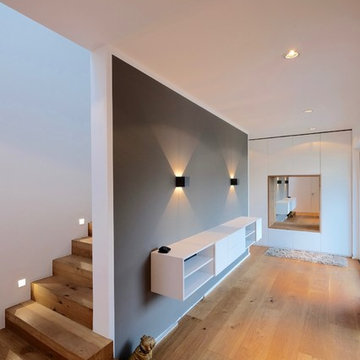
David Justen
Design ideas for a mid-sized modern foyer in Dusseldorf with grey walls and medium hardwood floors.
Design ideas for a mid-sized modern foyer in Dusseldorf with grey walls and medium hardwood floors.
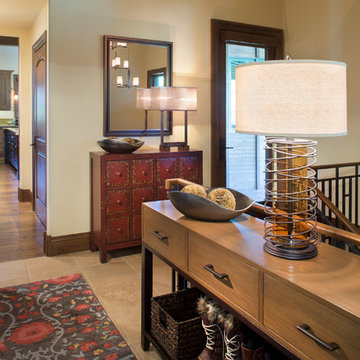
Photo of a large country foyer in Denver with beige walls, ceramic floors, a single front door and a glass front door.
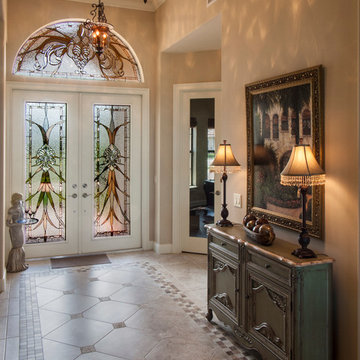
8.0 doors feature Action Bevel sets along with a tinted beveled glass border. Earthtone elongated "grassy elements" exagerate the size and scope of the entrance. Design by John Emery. Photo by Bill Kilborn
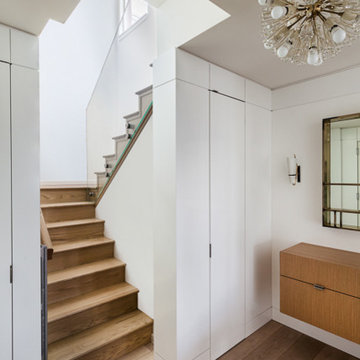
Entry- photo by Emilio Collavino.
Inspiration for a mid-sized modern foyer in New York with light hardwood floors and white walls.
Inspiration for a mid-sized modern foyer in New York with light hardwood floors and white walls.
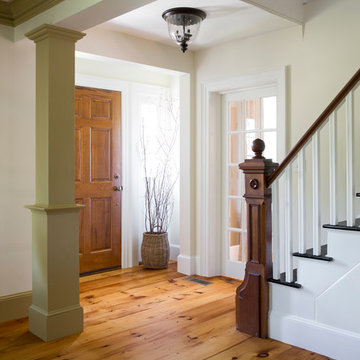
When Cummings Architects first met with the owners of this understated country farmhouse, the building’s layout and design was an incoherent jumble. The original bones of the building were almost unrecognizable. All of the original windows, doors, flooring, and trims – even the country kitchen – had been removed. Mathew and his team began a thorough design discovery process to find the design solution that would enable them to breathe life back into the old farmhouse in a way that acknowledged the building’s venerable history while also providing for a modern living by a growing family.
The redesign included the addition of a new eat-in kitchen, bedrooms, bathrooms, wrap around porch, and stone fireplaces. To begin the transforming restoration, the team designed a generous, twenty-four square foot kitchen addition with custom, farmers-style cabinetry and timber framing. The team walked the homeowners through each detail the cabinetry layout, materials, and finishes. Salvaged materials were used and authentic craftsmanship lent a sense of place and history to the fabric of the space.
The new master suite included a cathedral ceiling showcasing beautifully worn salvaged timbers. The team continued with the farm theme, using sliding barn doors to separate the custom-designed master bath and closet. The new second-floor hallway features a bold, red floor while new transoms in each bedroom let in plenty of light. A summer stair, detailed and crafted with authentic details, was added for additional access and charm.
Finally, a welcoming farmer’s porch wraps around the side entry, connecting to the rear yard via a gracefully engineered grade. This large outdoor space provides seating for large groups of people to visit and dine next to the beautiful outdoor landscape and the new exterior stone fireplace.
Though it had temporarily lost its identity, with the help of the team at Cummings Architects, this lovely farmhouse has regained not only its former charm but also a new life through beautifully integrated modern features designed for today’s family.
Photo by Eric Roth
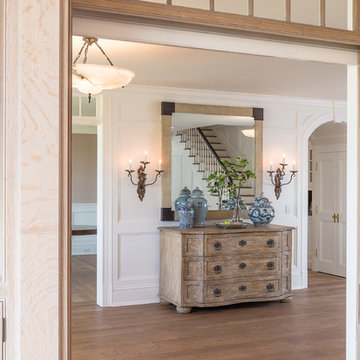
Photographed by Karol Steczkowski
Inspiration for a beach style foyer in Los Angeles with white walls and medium hardwood floors.
Inspiration for a beach style foyer in Los Angeles with white walls and medium hardwood floors.
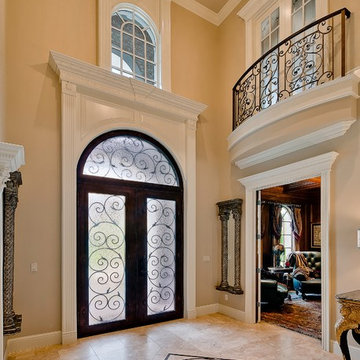
Traditional foyer in Little Rock with travertine floors, a double front door and a metal front door.
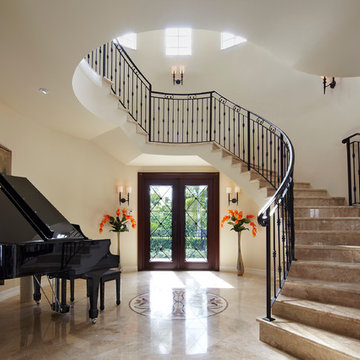
Large mediterranean foyer in Miami with white walls, marble floors, a double front door and a dark wood front door.
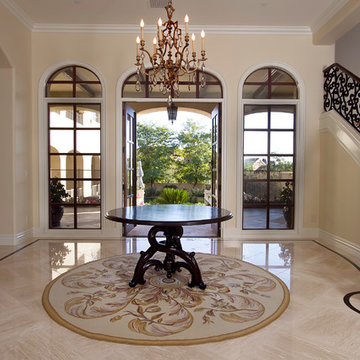
Scottsdale Elegance - Foyer - General View Stairway with wrought iron handrail
This is an example of a large traditional foyer in Phoenix with beige walls, marble floors, a double front door and a glass front door.
This is an example of a large traditional foyer in Phoenix with beige walls, marble floors, a double front door and a glass front door.
Brown Foyer Design Ideas
4
