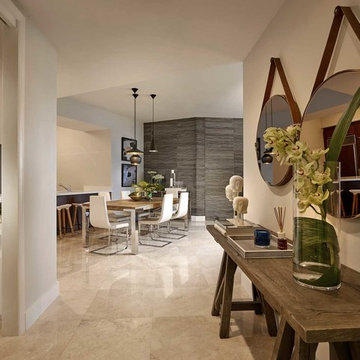Brown Foyer Design Ideas
Refine by:
Budget
Sort by:Popular Today
101 - 120 of 13,173 photos
Item 1 of 3
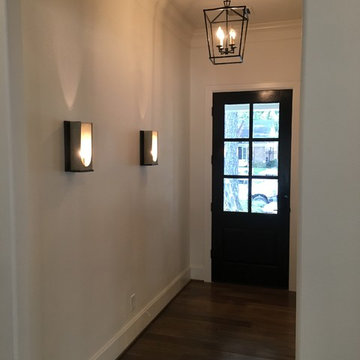
Design ideas for a small transitional foyer in Houston with white walls, medium hardwood floors, a single front door, a black front door and grey floor.
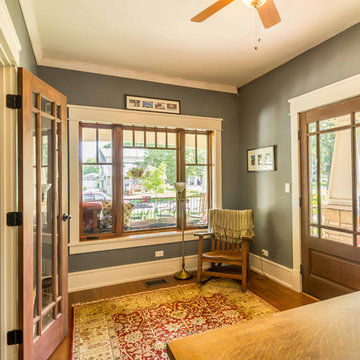
New Craftsman style home, approx 3200sf on 60' wide lot. Views from the street, highlighting front porch, large overhangs, Craftsman detailing. Photos by Robert McKendrick Photography.
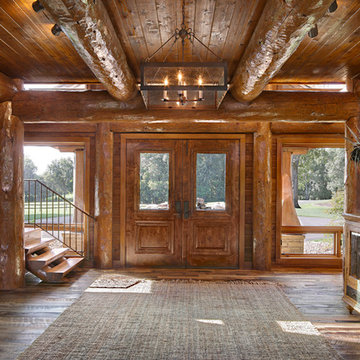
Windowed doors, flanked by more windows, let light into this handcrafted post and beam foyer. Produced By: PrecisionCraft Log & Timber Homes Photo Credit: Mountain Photographics, Inc.
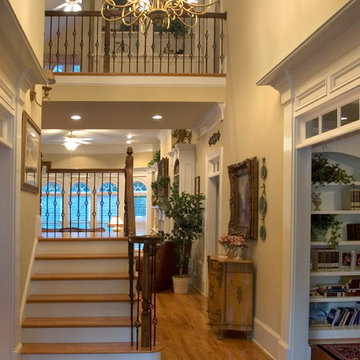
Atlanta Custom Builder, Quality Homes Built with Traditional Values
Location: 12850 Highway 9
Suite 600-314
Alpharetta, GA 30004
Photo of a large country foyer in Atlanta with beige walls, medium hardwood floors, a double front door and a dark wood front door.
Photo of a large country foyer in Atlanta with beige walls, medium hardwood floors, a double front door and a dark wood front door.
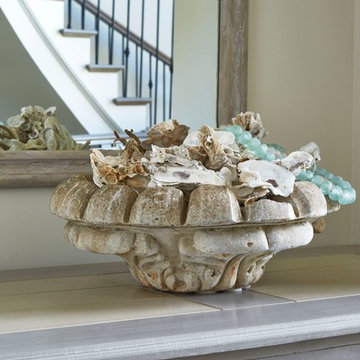
Lauren Rubinstein
This is an example of an expansive traditional foyer in Atlanta with white walls, medium hardwood floors, a double front door and a metal front door.
This is an example of an expansive traditional foyer in Atlanta with white walls, medium hardwood floors, a double front door and a metal front door.
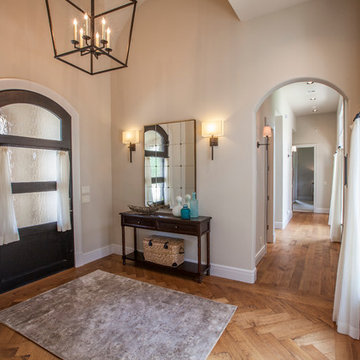
Inspiration for a large transitional foyer in Oklahoma City with beige walls, medium hardwood floors, a single front door and a black front door.
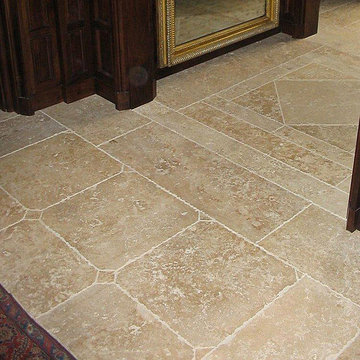
This is an example of a mid-sized traditional foyer in Orange County with brown walls and limestone floors.
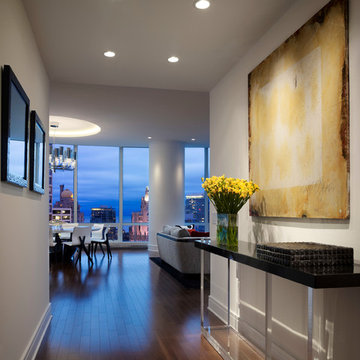
The furnishings of the foyer in this condominium residence compliment Chicago's iconic skyline. The entry way propels visitors to a wall of floor to ceiling windows overlooking the Windy City's magnificent architecture.
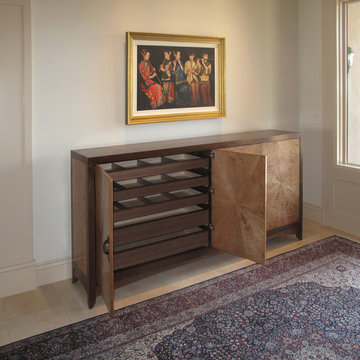
Design ideas for a mid-sized asian foyer in Other with white walls and travertine floors.
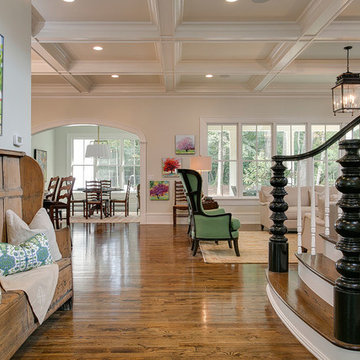
Photo of a mid-sized traditional foyer in Raleigh with green walls and medium hardwood floors.
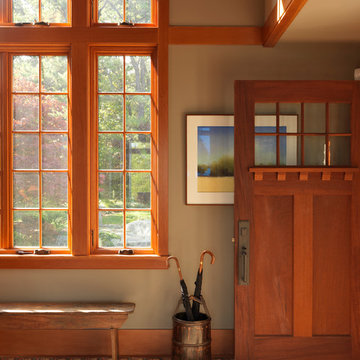
Richard Mandelkorn
Mid-sized arts and crafts foyer in Boston with grey walls, medium hardwood floors, a single front door, a medium wood front door and brown floor.
Mid-sized arts and crafts foyer in Boston with grey walls, medium hardwood floors, a single front door, a medium wood front door and brown floor.
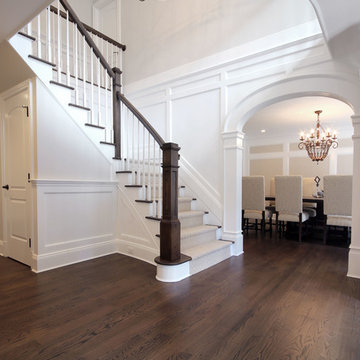
Design ideas for a mid-sized transitional foyer in New York with beige walls, dark hardwood floors and brown floor.
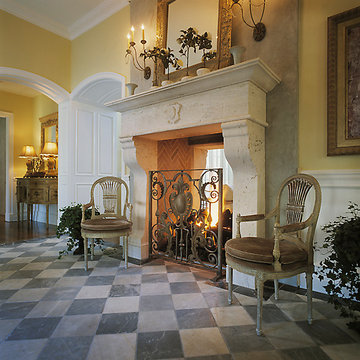
The Arts and Crafts movement of the early 1900's characterizes this picturesque home located in the charming Phoenix neighborhood of Arcadia. Showcasing expert craftsmanship and fine detailing, architect C.P. Drewett, AIA, NCARB, designed a home that not only expresses the Arts and Crafts design palette beautifully, but also captures the best elements of modern living and Arizona's indoor/outdoor lifestyle.
Project Details:
Architect // C.P. Drewett, AIA, NCARB, Drewett Works, Scottsdale, AZ
Builder // Sonora West Development, Scottsdale, AZ
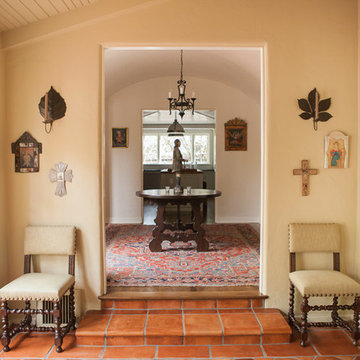
Inspiration for a mid-sized mediterranean foyer in Los Angeles with beige walls.
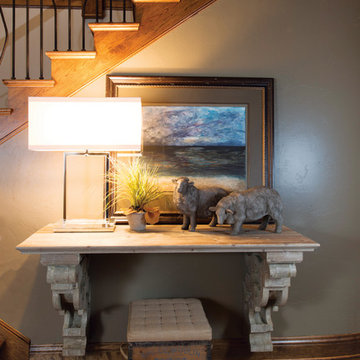
Original Art by Karen Schneider, Photos by Randy Colwell
Small traditional foyer in Other with beige walls and medium hardwood floors.
Small traditional foyer in Other with beige walls and medium hardwood floors.
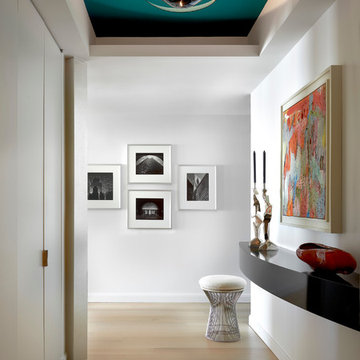
Winner, 2014 ASID Design Excellence Award in Residential Design.
A curved black lacquered shelf provides the perfect place for a pair of scultural candlesticks. The swirling ceiling fixture above adds an intriguing organic element.
Photography: Tony Soluri
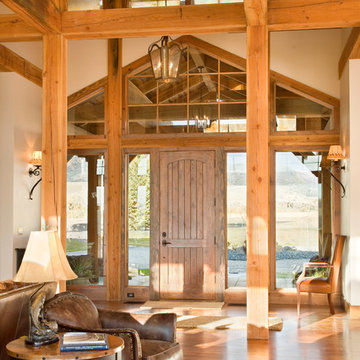
Inspiration for a mid-sized country foyer in Other with white walls, light hardwood floors, a single front door and a medium wood front door.
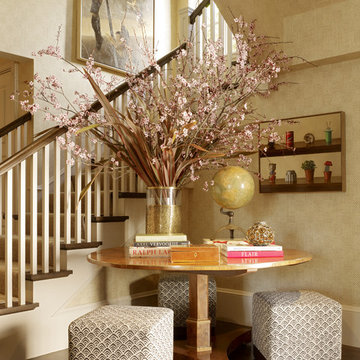
JDG designed the interiors of this smartly tailored Pacific Heights home for a client with a great eye for art, antiques and custom furnishings.
Photos by Matthew Millman
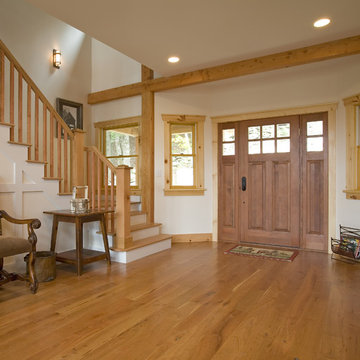
A house located at a southern Vermont ski area, this home is based on our Lodge model. Custom designed, pre-cut and shipped to the site by Habitat Post & Beam, the home was assembled and finished by a local builder. Photos by Michael Penney, architectural photographer. IMPORTANT NOTE: We are not involved in the finish or decoration of these homes, so it is unlikely that we can answer any questions about elements that were not part of our kit package, i.e., specific elements of the spaces such as appliances, colors, lighting, furniture, landscaping, etc.
Brown Foyer Design Ideas
6
