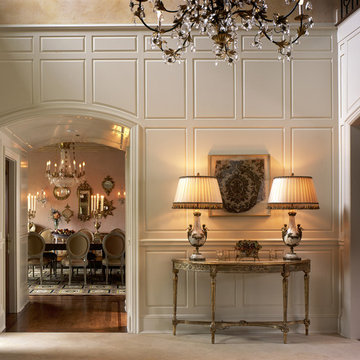Brown Foyer Design Ideas
Refine by:
Budget
Sort by:Popular Today
81 - 100 of 13,173 photos
Item 1 of 3
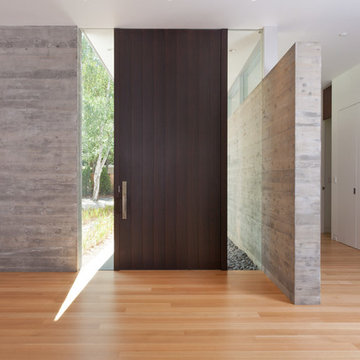
Photoographer: Russel Abraham
Architect: Swatt Miers
Inspiration for a modern foyer in San Francisco with white walls, light hardwood floors, a single front door and a dark wood front door.
Inspiration for a modern foyer in San Francisco with white walls, light hardwood floors, a single front door and a dark wood front door.
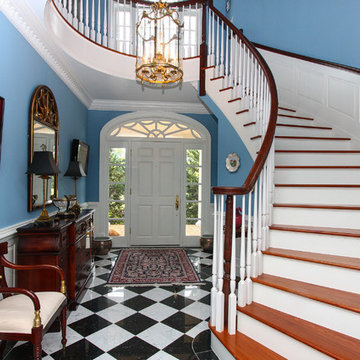
Carolyn Culp
Design ideas for a traditional foyer in Baltimore with blue walls, a single front door and a white front door.
Design ideas for a traditional foyer in Baltimore with blue walls, a single front door and a white front door.
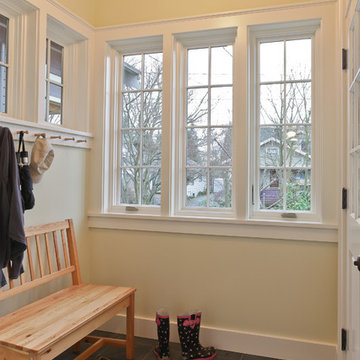
Mudroom entry appears to be a portion of covered porch that was later enclosed . Black slate tile and Shaker pegs accommodate rain gear. French doors open to living area and provide a buffer in cold weather. Wall color here and in main room is Benjamin Moore "White Marigold" with "Acadia White" trim. David Whelan photo

Photo of a large country foyer in Nashville with grey walls, medium hardwood floors, a double front door, a dark wood front door, brown floor and panelled walls.
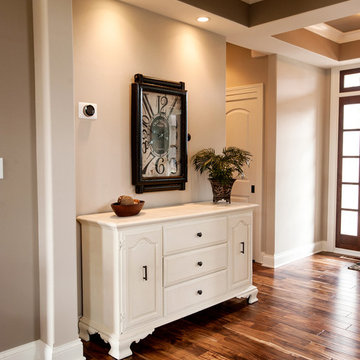
Photo of a mid-sized transitional foyer in Milwaukee with beige walls, dark hardwood floors, a single front door and a dark wood front door.
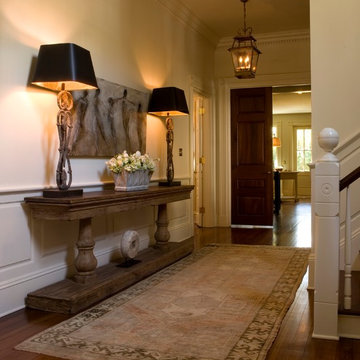
Mid-sized traditional foyer in Charleston with yellow walls and medium hardwood floors.

Projet d'optimisation d'une entrée. Les clients souhaitaient une entrée pour ranger toutes leur affaires, que rien ne traînent. Il fallait aussi trouver une solution pour ranger les BD sans qu'ils prennent trop de place. J'ai proposé un meuble sur mesure pour pouvoir ranger toutes les affaires d'une entrée (manteau, chaussures, vide-poche,accessoires, sac de sport....) et déporter les BD sur un couloir non exploité. J'ai proposé une ambiance cocon nature avec un vert de caractère pour mettre en valeur le parquet en point de hongrie. Un fond orac decor et des éléments de décoration aux formes organiques avec des touches laitonnées. L'objectif était d'agrandir visuellement cette pièce avec un effet wahou.

Claustra bois pour délimiter l'entrée du séjour.
Photo of a small modern foyer in Other with white walls, ceramic floors, a single front door, a black front door and grey floor.
Photo of a small modern foyer in Other with white walls, ceramic floors, a single front door, a black front door and grey floor.

Dans cette maison datant de 1993, il y avait une grande perte de place au RDCH; Les clients souhaitaient une rénovation totale de ce dernier afin de le restructurer. Ils rêvaient d'un espace évolutif et chaleureux. Nous avons donc proposé de re-cloisonner l'ensemble par des meubles sur mesure et des claustras. Nous avons également proposé d'apporter de la lumière en repeignant en blanc les grandes fenêtres donnant sur jardin et en retravaillant l'éclairage. Et, enfin, nous avons proposé des matériaux ayant du caractère et des coloris apportant du peps!
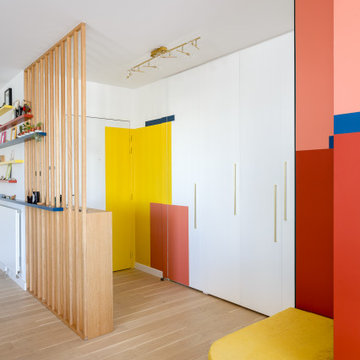
Jeux de couleurs pour une entrée vitaminée !
Séparation entrée / séjour par un claustra sur mesure en bois avec rangement chaussures côté entrée.
Mid-sized modern foyer in Paris with a single front door.
Mid-sized modern foyer in Paris with a single front door.
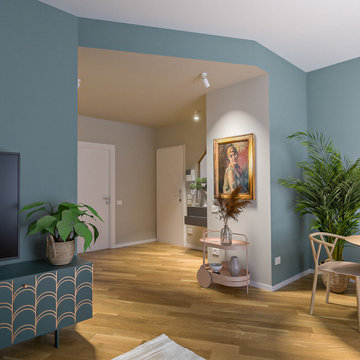
Liadesign
This is an example of a mid-sized contemporary foyer with beige walls, light hardwood floors, a single front door, a white front door and recessed.
This is an example of a mid-sized contemporary foyer with beige walls, light hardwood floors, a single front door, a white front door and recessed.
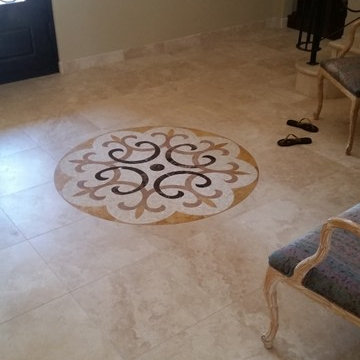
Photo of a large traditional foyer in San Francisco with beige walls, porcelain floors and beige floor.
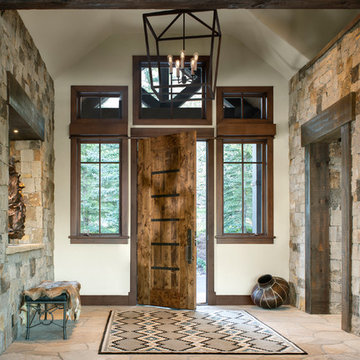
Photographer - Kimberly Gavin
Inspiration for a country foyer in Other with white walls, a single front door and a dark wood front door.
Inspiration for a country foyer in Other with white walls, a single front door and a dark wood front door.
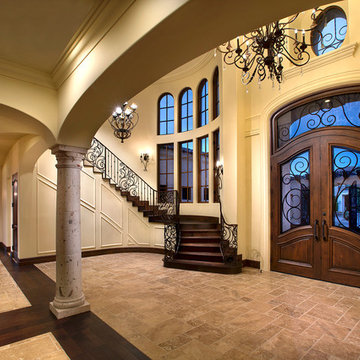
Double entry door foyer with a gorgeous center chandelier.
This is an example of an expansive country foyer in Phoenix with beige walls, travertine floors, a double front door, a dark wood front door and multi-coloured floor.
This is an example of an expansive country foyer in Phoenix with beige walls, travertine floors, a double front door, a dark wood front door and multi-coloured floor.
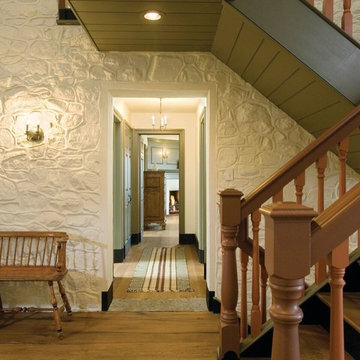
Photo of a large traditional foyer in Philadelphia with medium hardwood floors, white walls and brown floor.
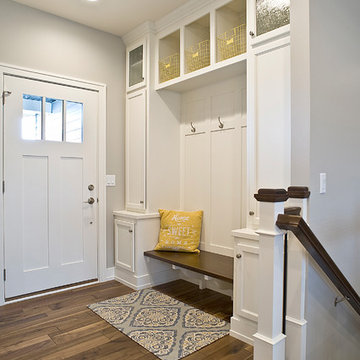
(c) Cipher Imaging Architectural Photography
Inspiration for a small country foyer in Other with grey walls, medium hardwood floors, a single front door, a white front door and brown floor.
Inspiration for a small country foyer in Other with grey walls, medium hardwood floors, a single front door, a white front door and brown floor.
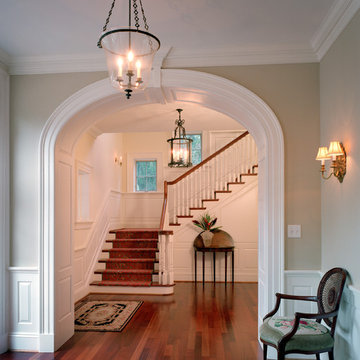
Entry Hall
Design ideas for a mid-sized traditional foyer in Other with beige walls, medium hardwood floors, brown floor, a single front door and a dark wood front door.
Design ideas for a mid-sized traditional foyer in Other with beige walls, medium hardwood floors, brown floor, a single front door and a dark wood front door.
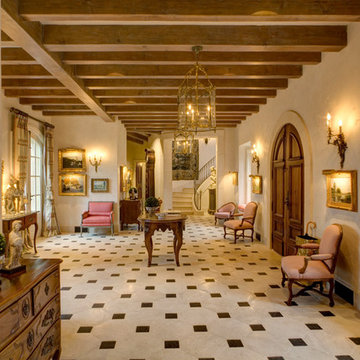
Photos by Frank Deras
Design ideas for a large foyer in San Francisco with white walls, a double front door and a medium wood front door.
Design ideas for a large foyer in San Francisco with white walls, a double front door and a medium wood front door.
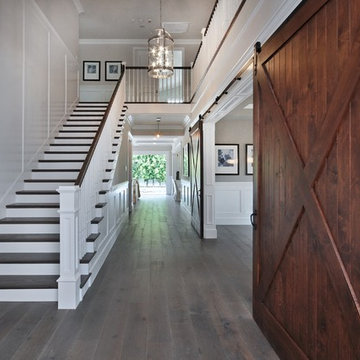
Mid-sized country foyer in Detroit with white walls, dark hardwood floors and brown floor.
Brown Foyer Design Ideas
5
