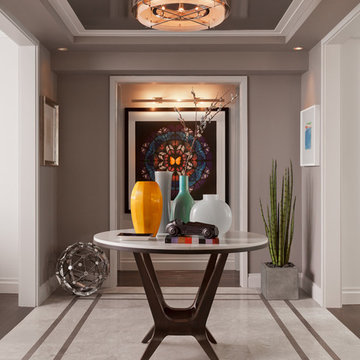Brown Foyer Design Ideas
Refine by:
Budget
Sort by:Popular Today
121 - 140 of 13,173 photos
Item 1 of 3
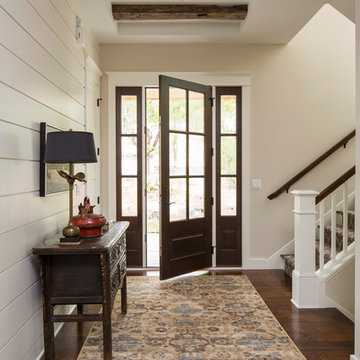
Design ideas for a traditional foyer in Minneapolis with beige walls, dark hardwood floors, a single front door and a glass front door.
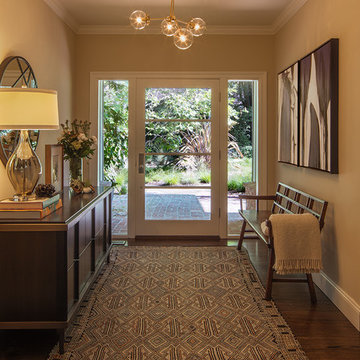
Featuring a vintage Danish rug from Tony Kitz Gallery in San Francisco.
We replaced the old, traditional, wooden door with this new glass door and panels, opening up the space and bringing in natural light, while also framing the beautiful landscaping by our colleague, Suzanne Arca (www.suzannearcadesign.com). New modern-era inspired lighting adds panache, flanked by the new Dutton Brown blown-glass and brass chandelier lighting and artfully-round Bradley mirror.
Photo Credit: Eric Rorer
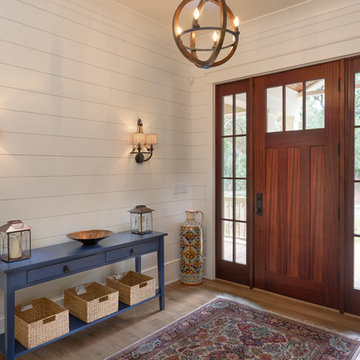
Joshua Corrigan
Photo of a country foyer in Charleston with white walls, light hardwood floors, a single front door and a dark wood front door.
Photo of a country foyer in Charleston with white walls, light hardwood floors, a single front door and a dark wood front door.
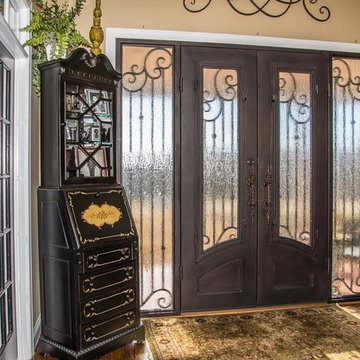
Photo of a mid-sized traditional foyer in Raleigh with white walls, brick floors, a double front door and a brown front door.
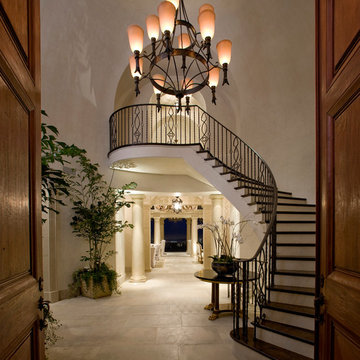
Jim Bartsch
This is an example of a mediterranean foyer in Other with beige walls, travertine floors, a double front door and a dark wood front door.
This is an example of a mediterranean foyer in Other with beige walls, travertine floors, a double front door and a dark wood front door.
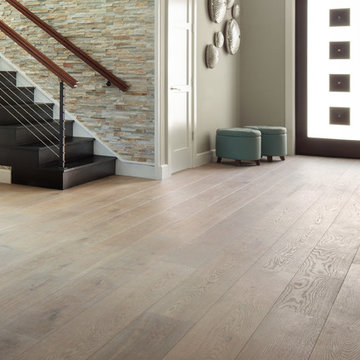
Design ideas for a mid-sized contemporary foyer in Los Angeles with beige walls, light hardwood floors, a single front door and a glass front door.
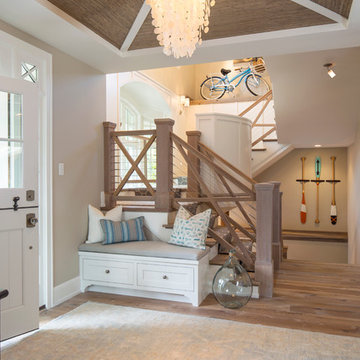
Inspiration for a mid-sized beach style foyer in Minneapolis with medium hardwood floors, a dutch front door, beige walls and a white front door.
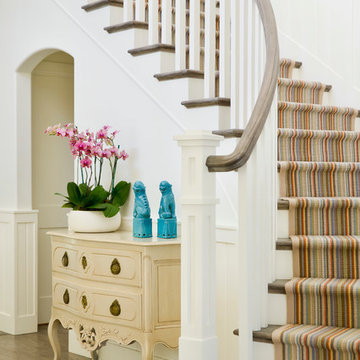
This is an example of a mid-sized beach style foyer in Los Angeles with white walls and dark hardwood floors.
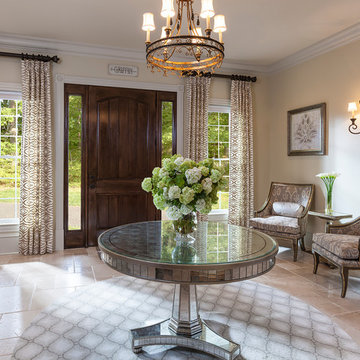
D Randolph Foulds Photography
Design ideas for a large transitional foyer in Charlotte with beige walls, ceramic floors, a single front door and a dark wood front door.
Design ideas for a large transitional foyer in Charlotte with beige walls, ceramic floors, a single front door and a dark wood front door.
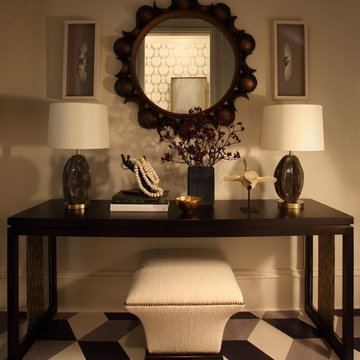
Designed by Nina Nash, ASID with Mathews Furniture + Design of Atlanta. This Globus Cork tile flooring is our Pattern #13. This 100% cork flooring is a glue-down cork tiles product. Made in USA
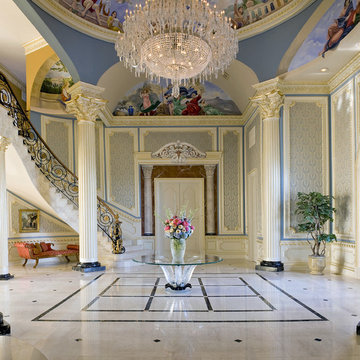
The ordered symmetry of the grand foyer conveys an overarching sense of simplicity. Murals surrounding the 32 foot-high dome depict allegories of the four elements: earth, wind, fire, and water. The curve of the sweeping stairway combines a solid mahogany handrail and hand wrought iron balusters accented with 18 K gold leaf. Column capitals and cornices are edged in 18 K gold leaf. Inset wall panels in silk add warmth. A Lalique Cactus table accented with a Lalique Angelique vase anchors the space. The floor is rare Italian Porto gold marble highlighted with honey onyx. Photo credit: Gordon Beall
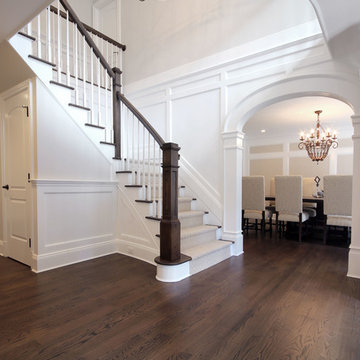
Design ideas for a mid-sized transitional foyer in New York with beige walls, dark hardwood floors and brown floor.
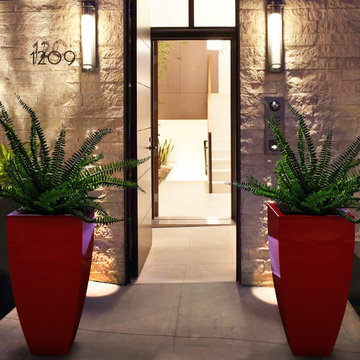
CORBY PLANTER (L24” X W24” X H48”)
Planters
Product Dimensions (IN): L24” X W24” X H48”
Product Weight (LB): 37
Product Dimensions (CM): L61 X W61 X H122
Product Weight (KG): 17
Corby Planter (L24” X W24” X H48”) is a lifetime warranty contemporary planter designed to add a boldly elegant statement in the home and garden, while accenting stand out features such as water gardens, front entrances, hallways, and other focal areas indoors and outdoors. Available in 43 colours and made of fiberglass resin, Corby planter is an impressive combination of a circular and square design. A green thumb’s dream come true, withstanding the wear and tear of everyday use, as well as any and all weather conditions–rain, snow, sleet, hail, and sun, throughout the year, in any season.
Add a welcoming presence at your outdoor entrance and place two Corby planters on either side of the door to immediately transform your front porch into a colourful, contemporary invitation for guests.
By Decorpro Home + Garden.
Each sold separately.
Materials:
Fiberglass resin
Gel coat (custom colours)
All Planters are custom made to order.
Allow 4-6 weeks for delivery.
Made in Canada
ABOUT
PLANTER WARRANTY
ANTI-SHOCK
WEATHERPROOF
DRAINAGE HOLES AND PLUGS
INNER LIP
LIGHTWEIGHT
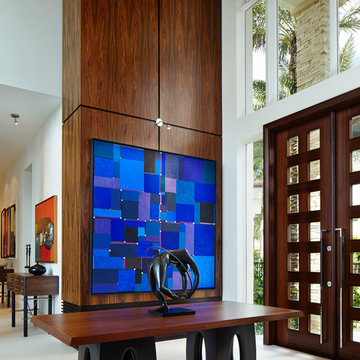
Design ideas for a contemporary foyer in Miami with ceramic floors, a double front door, a glass front door and white walls.
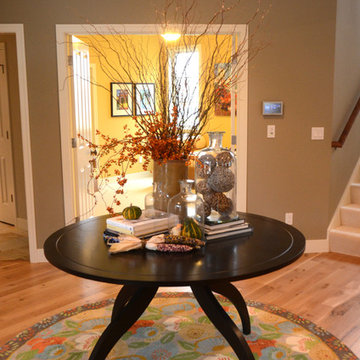
Fantastic, fun new family home in quaint Douglas, Michigan. A transitional open-concept house showcasing a hallway with a round dark wooden table, a round colorful floral area rug, fall themed decor, medium toned wooden floors, and dark beige walls.
Home located in Douglas, Michigan. Designed by Bayberry Cottage who also serves South Haven, Kalamazoo, Saugatuck, St Joseph, & Holland.
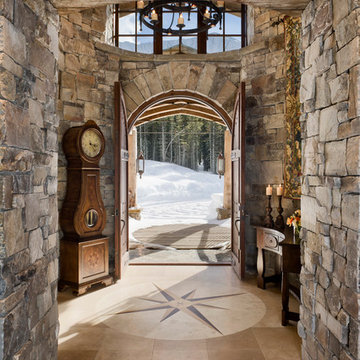
Roger Wade Studio
Inspiration for a country foyer in Other with a double front door.
Inspiration for a country foyer in Other with a double front door.
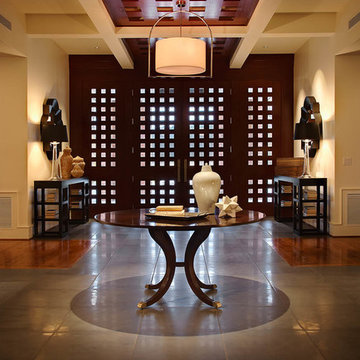
The Chancellor's Residence. Custom built by Rufty Homes, Inc. Interior design by Design Lines, LTD. Architectural Design by Dean Marvin Malecha, FAIA, NC State University. Photography by dustin peck photography, inc.
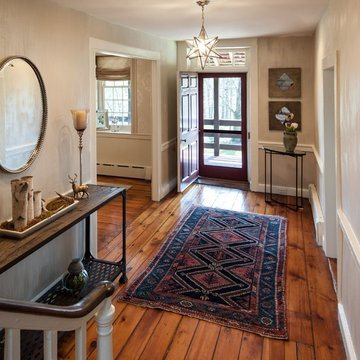
J.W. Smith Photography
This is an example of a mid-sized country foyer in Philadelphia with beige walls, medium hardwood floors, a single front door and a red front door.
This is an example of a mid-sized country foyer in Philadelphia with beige walls, medium hardwood floors, a single front door and a red front door.
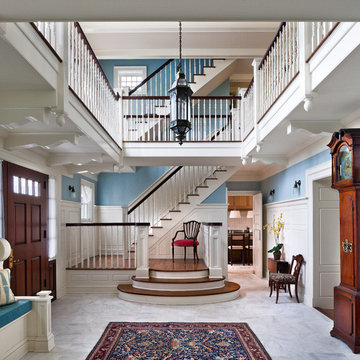
This is an example of a traditional foyer in Philadelphia with blue walls, a single front door and a dark wood front door.
Brown Foyer Design Ideas
7
