111,067 Brown Home Design Photos
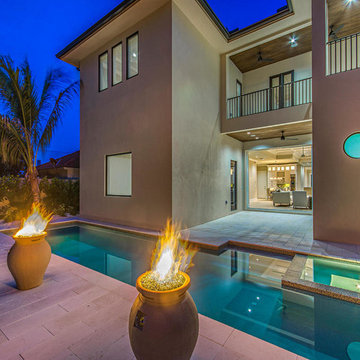
Photo of a large beach style backyard rectangular lap pool in Miami with a hot tub and natural stone pavers.
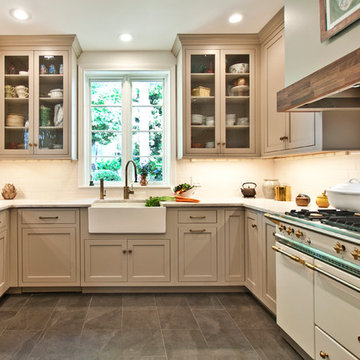
Photography by Melissa M Mills, Designer by Terri Sears
This is an example of a mid-sized transitional u-shaped kitchen in Nashville with a farmhouse sink, beige cabinets, quartzite benchtops, white splashback, ceramic splashback, stainless steel appliances, porcelain floors, no island and glass-front cabinets.
This is an example of a mid-sized transitional u-shaped kitchen in Nashville with a farmhouse sink, beige cabinets, quartzite benchtops, white splashback, ceramic splashback, stainless steel appliances, porcelain floors, no island and glass-front cabinets.
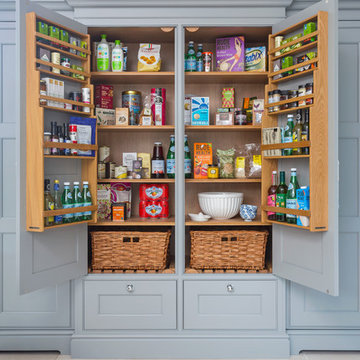
Double larder cupboard with drawers to the bottom. Bespoke hand-made cabinetry. Paint colours by Lewis Alderson
Photo of an expansive country kitchen pantry in Hampshire with flat-panel cabinets, grey cabinets, granite benchtops and limestone floors.
Photo of an expansive country kitchen pantry in Hampshire with flat-panel cabinets, grey cabinets, granite benchtops and limestone floors.
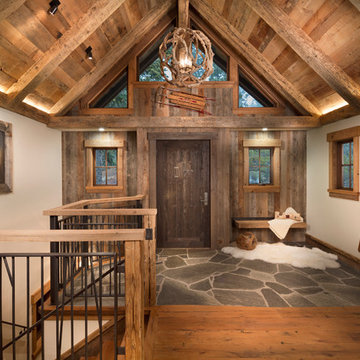
Tom Zikas
Design ideas for a mid-sized country foyer in Sacramento with beige walls, a single front door, a dark wood front door and medium hardwood floors.
Design ideas for a mid-sized country foyer in Sacramento with beige walls, a single front door, a dark wood front door and medium hardwood floors.
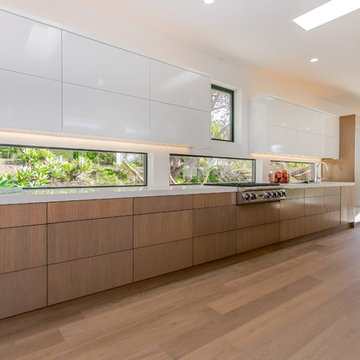
Linda Kasian Photography
Inspiration for an expansive contemporary galley eat-in kitchen in Los Angeles with an undermount sink, flat-panel cabinets, medium wood cabinets, solid surface benchtops, stainless steel appliances, medium hardwood floors and with island.
Inspiration for an expansive contemporary galley eat-in kitchen in Los Angeles with an undermount sink, flat-panel cabinets, medium wood cabinets, solid surface benchtops, stainless steel appliances, medium hardwood floors and with island.
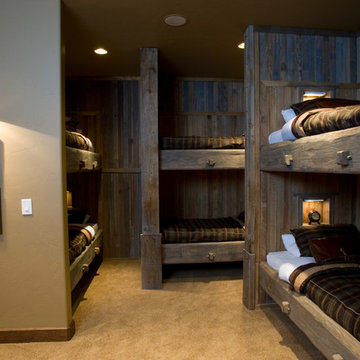
Design ideas for a mid-sized country master bedroom in Denver with beige walls and carpet.
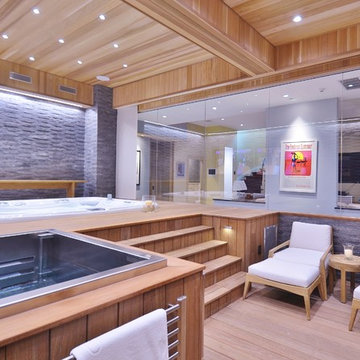
Custom cut sauna for 10 -12, hot tub, plunge pool, relaxation area, and gym. All in the basement of your homwe
Design ideas for a large home gym in New York.
Design ideas for a large home gym in New York.
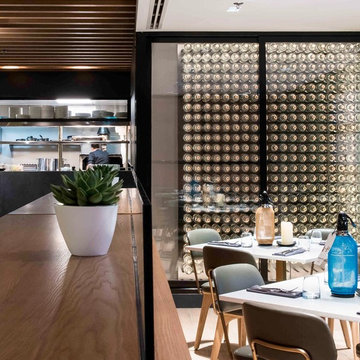
http://www.getSTACT.com
STACT wine racks are incredibly easy to specify and incorporate into wine cellars, wine rooms, kitchens, home bars, commercial bars, and restaurants. Our customers have found that when it comes to modern wine cellar solutions, our system offers a number of advantages versus other wine storage solutions available on the market, here are just a few:
✓ Quality - premium *furniture grade* solution is unique to the industry, with unrivalled refinement when it comes to materials, aesthetic and craftsmanship. Our panels feature a premium high-gloss painted finish (not a laminated surface). Each panel takes more than a week to complete, with meticulous attention to detail. Once numerous coats of lacquer have been applied, each panel is hand buffed to a mirror-like piano finish.
✓ Versatility - mount any way you wish, and designed to work equally well within both commercial and residential applications, our clients have found our modular system to be the most versatile, and easiest to specify, assemble, and install - whether for 9 bottles or 9,000 within a large scale wine cellar application (www.stact.co/cellars). Available on your choice of 10 finishes, mix and match STACT panels to create your own unique look (3,628,800 possible configurations).
✓ Convenience - designed for quick and easy *DIY installation*, our patented system comes ready-to-install to any drywall surface right out of the box, minimizing the costs associated with labor and installation when compared with many custom solutions you will find on the market. Avoiding the need for a dedicated wine cellar builder to produce and arrive on site for assembly and installation. In-stock items typically ship within 1 business day.
✓ Value - direct-to-client distribution model to effectively cut out retail markup. Builders and specifiers have found STACT to be a fraction of the price of what it would cost to develop and produce a comparable custom solution. Plus currently we are offering *free shipping worldwide*.
✓ Design pedigree - created by 2012 ICFF winning designer Eric Pfeiffer, our patented prefabricated ready-to-assemble modular design is unique to the industry.
✓ Space-saving - highest bottle capacity on the market (10.7 bottles / sq ft). Each panel supports 9-12 bottles depending on how they are configured.
✓ Security - superior bottle stability, versus other wall-mounted wine storage solutions on the market. The aircraft grade aluminum bottle support structure ensures a lower center of gravity there is a more substantial portion of the bottle resting below the contact points. Thus a minimalist design aesthetic is retained, while eliminating the need for unnecessary and unsightly materials/clutter such as rubber gaskets, straps, etc.
Learn more at www.getSTACT.com
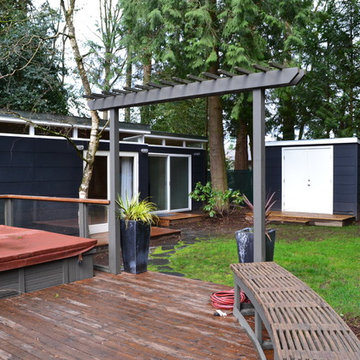
Guest cottage, office and storage shed
--Arla Shephard Bull
Large modern detached studio in Seattle.
Large modern detached studio in Seattle.
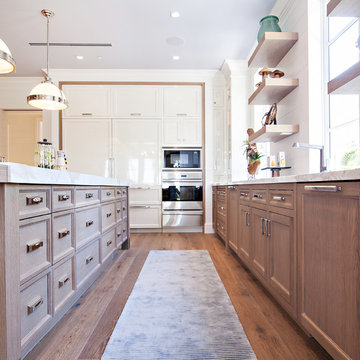
Dean Matthews
This is an example of an expansive transitional kitchen in Miami with an undermount sink, shaker cabinets, white cabinets, marble benchtops, white splashback, stone slab splashback, white appliances, medium hardwood floors and with island.
This is an example of an expansive transitional kitchen in Miami with an undermount sink, shaker cabinets, white cabinets, marble benchtops, white splashback, stone slab splashback, white appliances, medium hardwood floors and with island.
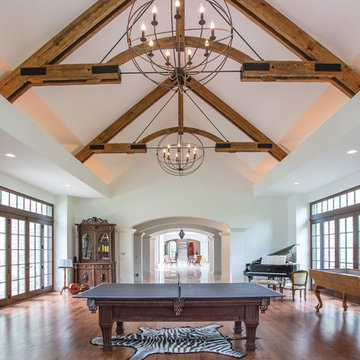
Photo credit: Greg Grupenhof; Whole-house renovation to existing Indian Hill home. Prior to the renovation, the Scaninavian-modern interiors felt cold and cavernous. In order to make this home work for a family, we brought the spaces down to a more livable scale and used natural materials like wood and stone to make the home warm and welcoming.
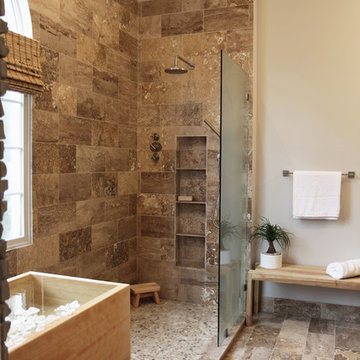
The detailed plans for this bathroom can be purchased here: https://www.changeyourbathroom.com/shop/healing-hinoki-bathroom-plans/
Japanese Hinoki Ofuro Tub in wet area combined with shower, hidden shower drain with pebble shower floor, travertine tile with brushed nickel fixtures. Atlanta Bathroom
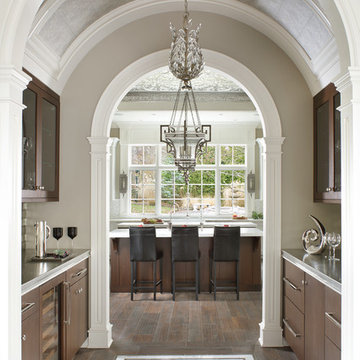
Design by Peter Salerno, Tile was bought at Artistic Tile This was the People's Choice for Best Kitchen by HGTV at KBIS in 2016, the North East Sub Zero Design Competition Regional Winner, as well as an award winner by the NKBA. This kitchen features the color scheme most people think of when they imagine "transitional." We put a twist on it by creating a new door style to break away from the over-done and simplistic shaker door, mixing in a custom hood by Rangecraft, adding some polished tin on the ceiling, and having an entire wall covered in water jet marble tile. This is a truly royal space for people that crave modern design.
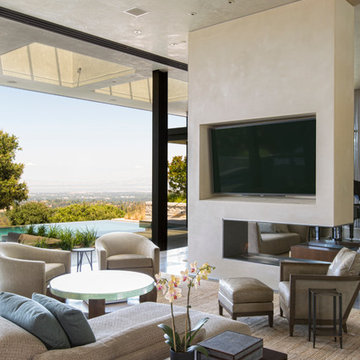
Jacques Saint Dizier, Interior Designer
Strata Landscape Architecture
Frank Paul Perez, Red Lily Studios Photography
Expansive modern open concept family room in San Francisco with beige walls, a two-sided fireplace, a plaster fireplace surround and a wall-mounted tv.
Expansive modern open concept family room in San Francisco with beige walls, a two-sided fireplace, a plaster fireplace surround and a wall-mounted tv.
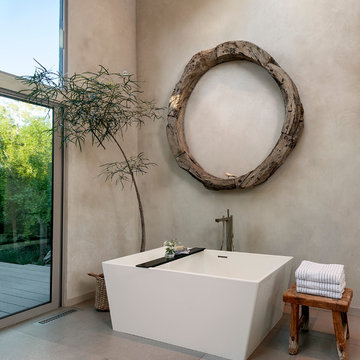
Bathroom.
Inspiration for an expansive contemporary master bathroom in Santa Barbara with flat-panel cabinets, grey cabinets, a freestanding tub, an open shower, grey walls, an integrated sink, porcelain floors and engineered quartz benchtops.
Inspiration for an expansive contemporary master bathroom in Santa Barbara with flat-panel cabinets, grey cabinets, a freestanding tub, an open shower, grey walls, an integrated sink, porcelain floors and engineered quartz benchtops.
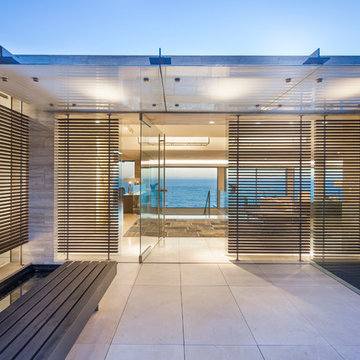
Steve Lerum
Design ideas for a mid-sized contemporary front door in Orange County with beige walls, limestone floors, a pivot front door and a glass front door.
Design ideas for a mid-sized contemporary front door in Orange County with beige walls, limestone floors, a pivot front door and a glass front door.
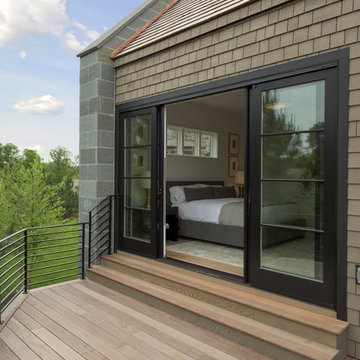
Builder: John Kraemer & Sons, Inc. - Architect: Charlie & Co. Design, Ltd. - Interior Design: Martha O’Hara Interiors - Photo: Spacecrafting Photography
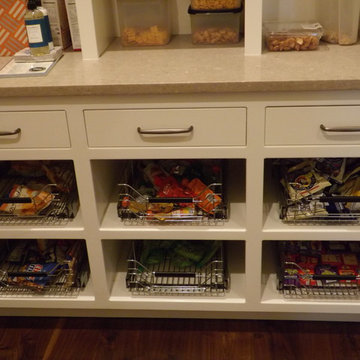
Constructed From 3/4 Maple Plywood with Solid Hardwood Face Frame
This is an example of a mid-sized traditional kitchen in Atlanta with white cabinets and medium hardwood floors.
This is an example of a mid-sized traditional kitchen in Atlanta with white cabinets and medium hardwood floors.
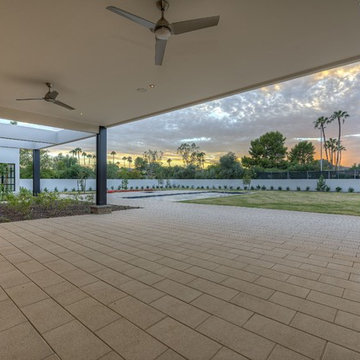
Expansive modern backyard patio in Phoenix with a water feature, natural stone pavers and a roof extension.
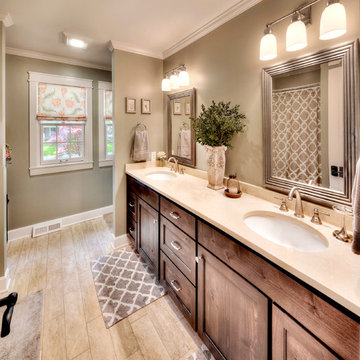
Clients' first home and there forever home with a family of four and in laws close, this home needed to be able to grow with the family. This most recent growth included a few home additions including the kids bathrooms (on suite) added on to the East end, the two original bathrooms were converted into one larger hall bath, the kitchen wall was blown out, entrying into a complete 22'x22' great room addition with a mudroom and half bath leading to the garage and the final addition a third car garage. This space is transitional and classic to last the test of time.
111,067 Brown Home Design Photos
13


















