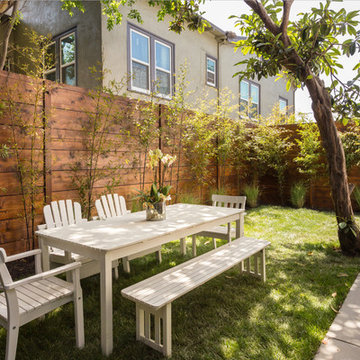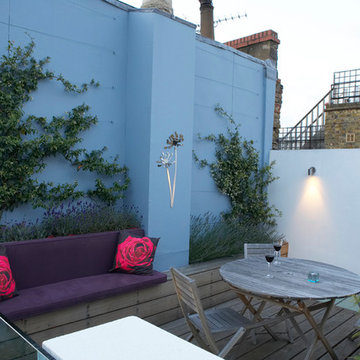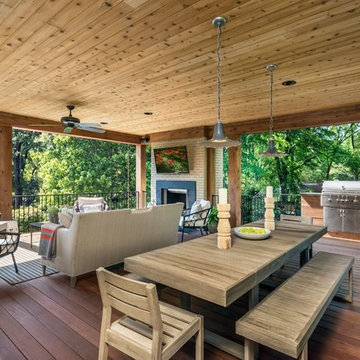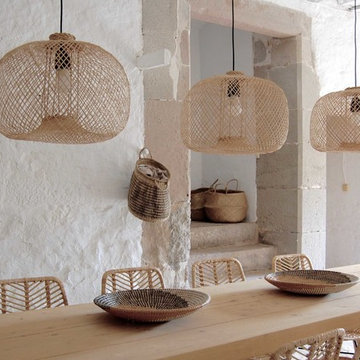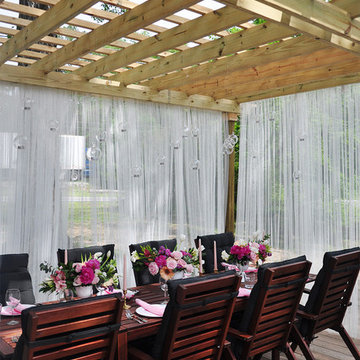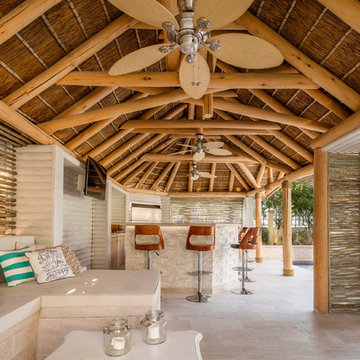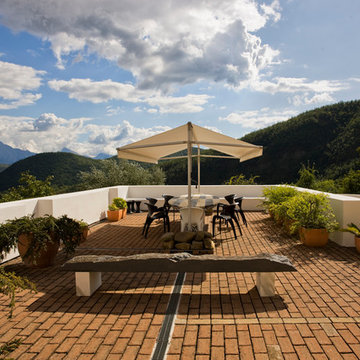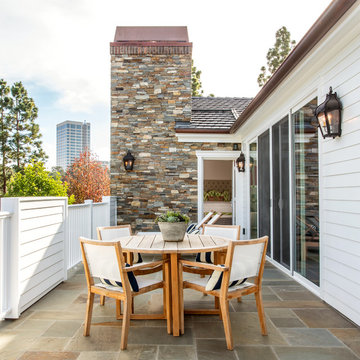Alfresco Dining 557 Brown Home Design Photos
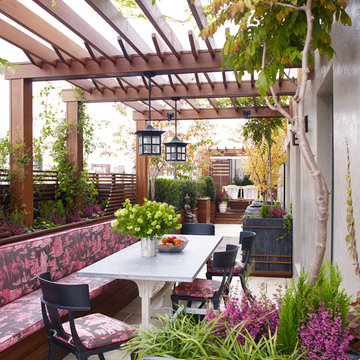
Photo: William Waldron
Inspiration for a contemporary rooftop and rooftop deck in New York with a pergola.
Inspiration for a contemporary rooftop and rooftop deck in New York with a pergola.
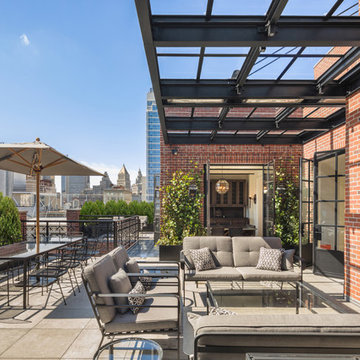
Design ideas for a transitional rooftop and rooftop deck in New York with an awning.
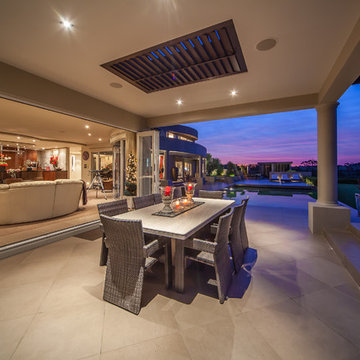
Inspiration for a large contemporary front yard patio in Auckland with tile and a roof extension.
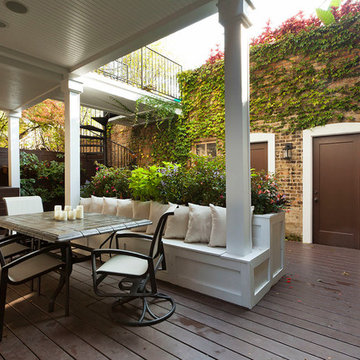
Photo of a mid-sized transitional backyard deck in Chicago with a roof extension.
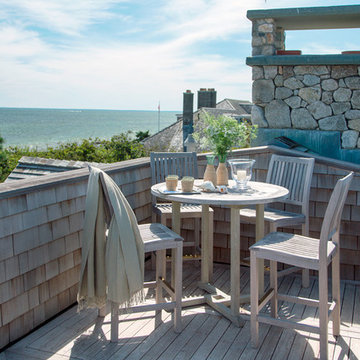
Eric Roth
Photo of a mid-sized traditional rooftop and rooftop deck in Boston with no cover.
Photo of a mid-sized traditional rooftop and rooftop deck in Boston with no cover.
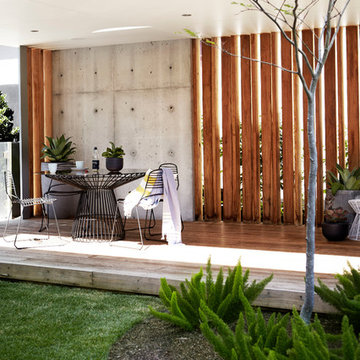
Courtyard style garden with exposed concrete and timber cabana. The swimming pool is tiled with a white sandstone, This courtyard garden design shows off a great mixture of materials and plant species. Courtyard gardens are one of our specialties. This Garden was designed by Michael Cooke Garden Design. Effective courtyard garden is about keeping the design of the courtyard simple. Small courtyard gardens such as this coastal garden in Clovelly are about keeping the design simple.
The swimming pool is tiled internally with a really dark mosaic tile which contrasts nicely with the sandstone coping around the pool.
The cabana is a cool mixture of free form concrete, Spotted Gum vertical slats and a lined ceiling roof. The flooring is also Spotted Gum to tie in with the slats.
Photos by Natalie Hunfalvay
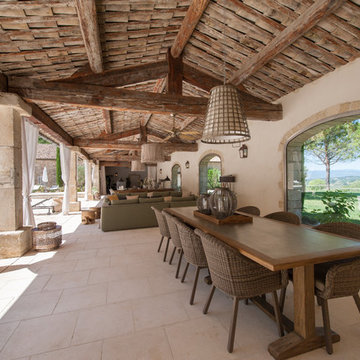
Design ideas for an expansive mediterranean patio in Other with a roof extension.
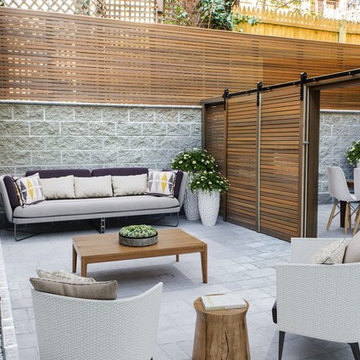
Photo of a scandinavian courtyard patio in New York with a container garden and no cover.
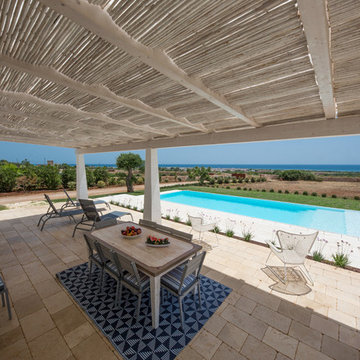
© 2018 - Marco Lugli Fotografo Immobiliare
This is an example of a mediterranean backyard patio in Bari with natural stone pavers and an awning.
This is an example of a mediterranean backyard patio in Bari with natural stone pavers and an awning.
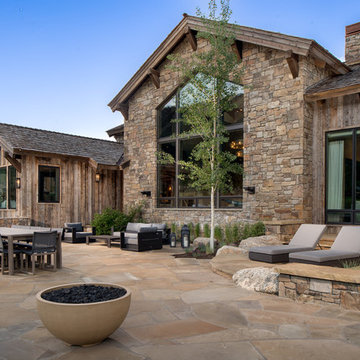
Sargent Schutt Photography
Inspiration for a country backyard patio in Other with an outdoor kitchen and no cover.
Inspiration for a country backyard patio in Other with an outdoor kitchen and no cover.
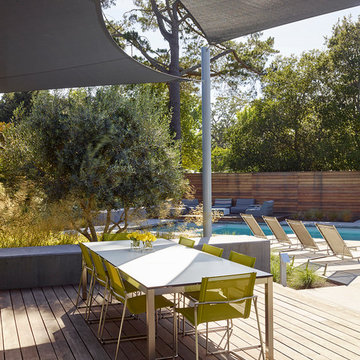
Marion Brenner
Design ideas for a contemporary backyard deck in San Francisco with an awning.
Design ideas for a contemporary backyard deck in San Francisco with an awning.
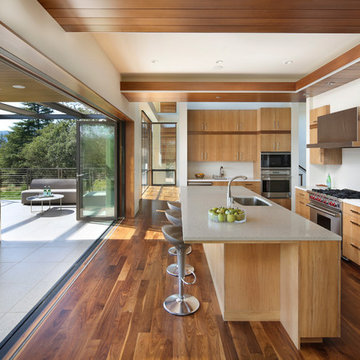
This new 6400 s.f. two-story split-level home lifts upward and orients toward unobstructed views of Windy Hill. The deep overhanging flat roof design with a stepped fascia preserves the classic modern lines of the building while incorporating a Zero-Net Energy photovoltaic panel system. From start to finish, the construction is uniformly energy efficient and follows California Build It Green guidelines. Many sustainable finish materials are used on both the interior and exterior, including recycled old growth cedar and pre-fabricated concrete panel siding.
Photo By:
Bernard Andre
Alfresco Dining 557 Brown Home Design Photos
4



















