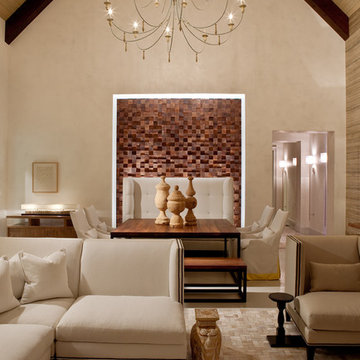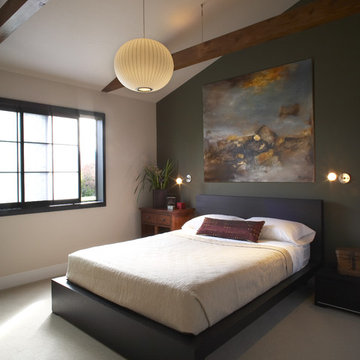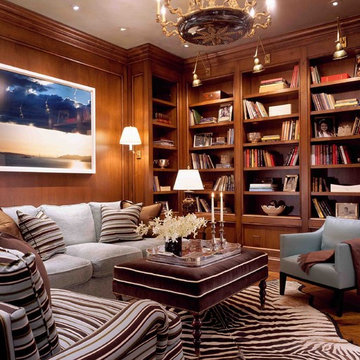1,440 Brown Home Design Photos
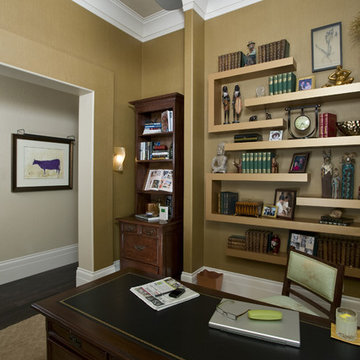
Please visit my website directly by copying and pasting this link directly into your browser: http://www.berensinteriors.com/ to learn more about this project and how we may work together!
These custom designed floating bookshelves make for an artful way to display books and collectibles. Robert Naik Photography.
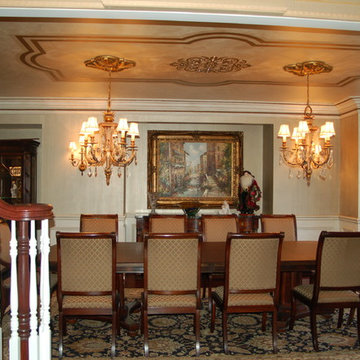
This is an example of a traditional dining room in Detroit with beige walls and dark hardwood floors.
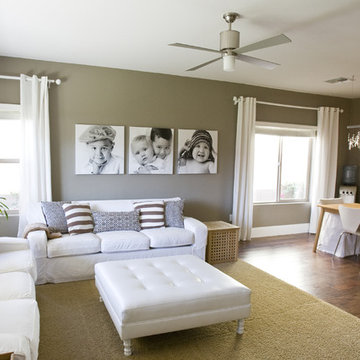
Photo by Michelle Rasmussen of www.wondertimephoto.com
This is an example of a contemporary open concept living room in Salt Lake City with beige walls.
This is an example of a contemporary open concept living room in Salt Lake City with beige walls.
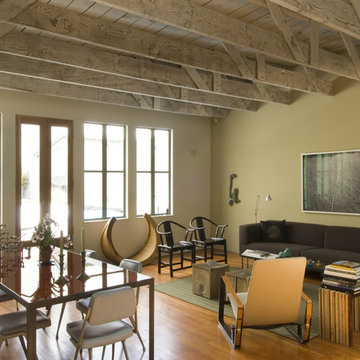
Photos Courtesy of Sharon Risedorph and Arrowood Photography
Industrial open concept living room in San Francisco with medium hardwood floors.
Industrial open concept living room in San Francisco with medium hardwood floors.
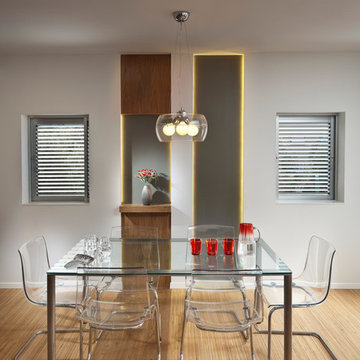
project for Jordan furniture. ( Jordan-furniture.co.il jordans@netvision.net.il ) architect : shiraz solomon
Design ideas for a modern dining room in Other with white walls and medium hardwood floors.
Design ideas for a modern dining room in Other with white walls and medium hardwood floors.
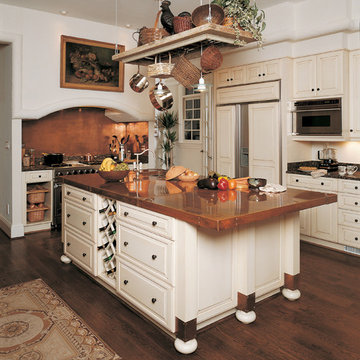
Design ideas for a traditional kitchen in Other with copper benchtops, raised-panel cabinets, beige cabinets, metallic splashback and metal splashback.
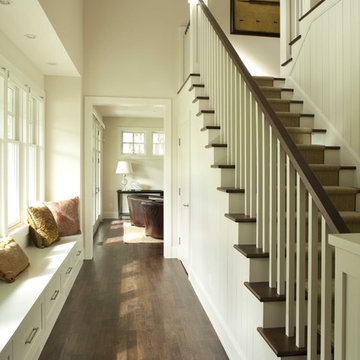
Photo of a traditional wood u-shaped staircase in Minneapolis with wood railing and painted wood risers.
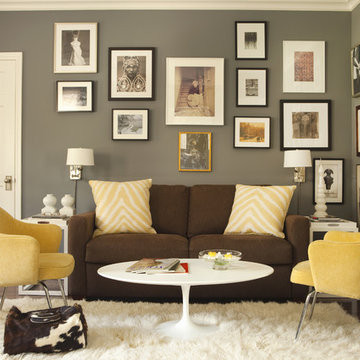
Karyn Millet Photography
Photo of a transitional home office in Los Angeles with grey walls.
Photo of a transitional home office in Los Angeles with grey walls.
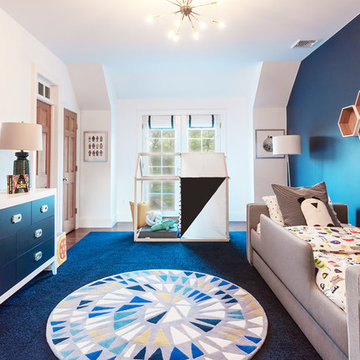
An out of this world, space-themed boys room in suburban New Jersey. The color palette is navy, black, white, and grey, and with geometric motifs as a nod to science and exploration. The sputnik chandelier in satin nickel is the perfect compliment! This large bedroom offers several areas for our little client to play, including a Scandinavian style / Montessori house-shaped playhouse, a comfortable, upholstered daybed, and a cozy reading nook lined in constellations wallpaper. The navy rug is made of Flor carpet tiles and the round rug is New Zealand wool, both durable options. The navy dresser is custom.
Photo Credit: Erin Coren, Curated Nest Interiors
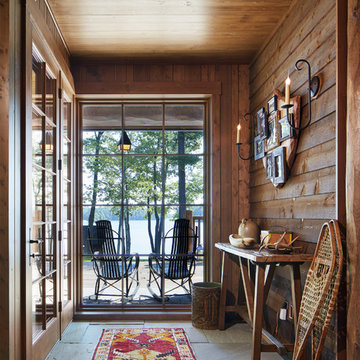
Corey Gaffer
Country entryway in Minneapolis with brown walls, a single front door and a glass front door.
Country entryway in Minneapolis with brown walls, a single front door and a glass front door.
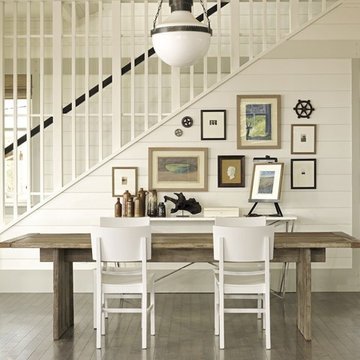
Reprinted from Coastal Modern by Tim Clarke. Copyright © 2012. Photos © 2012 by Noah Webb
Inspiration for a beach style dining room in New York with white walls and dark hardwood floors.
Inspiration for a beach style dining room in New York with white walls and dark hardwood floors.
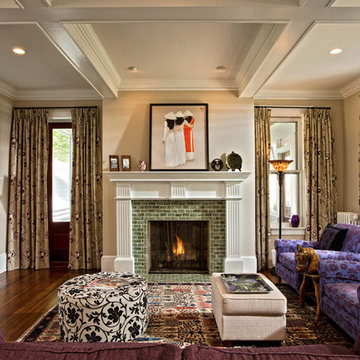
The design of this renovation adds a contemporary touch to a historic home and cleverly hides a side door behind drapes matching the rest of the window dressings.
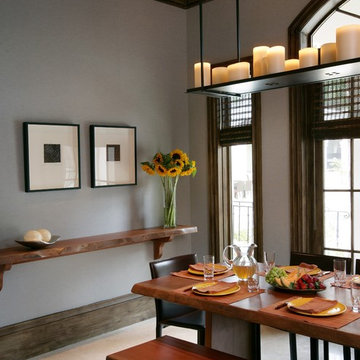
This is an example of a contemporary dining room in Miami with grey walls and beige floor.
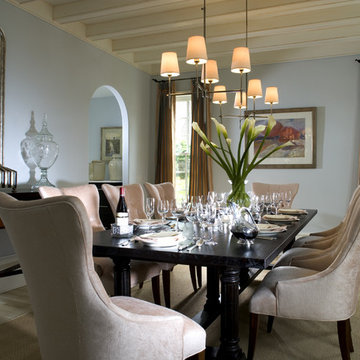
Inspiration for a traditional separate dining room in Atlanta with blue walls and light hardwood floors.
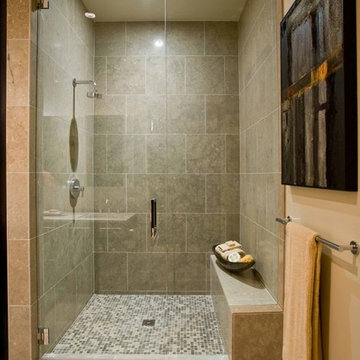
The "Luster of the Pearl” combined the allure of clean lines and redefined traditional silhouettes with texture and opulence. The color palette was fashion-inspired with unexpected color combinations like smokey violet and tiger-eye gold backed with metallic and warm neutrals.
Our design included cosmetic reconstruction of the fireplace, mosaic tile improvements to the kitchen, artistic custom wall finishes, and introduced new materials to the Portland market.
For more about Angela Todd Studios, click here: https://www.angelatoddstudios.com/
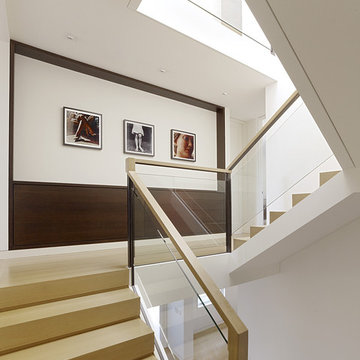
Inspiration for a modern u-shaped staircase in San Francisco with glass railing.
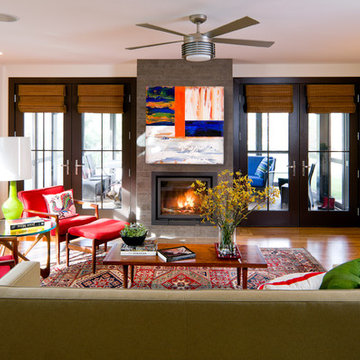
New and vintage furniture & accessories, infused with color, create a warm “lived in” feeling for an active family’s new home.
Inspiration for a contemporary living room in Boston with a standard fireplace.
Inspiration for a contemporary living room in Boston with a standard fireplace.
1,440 Brown Home Design Photos
3



















