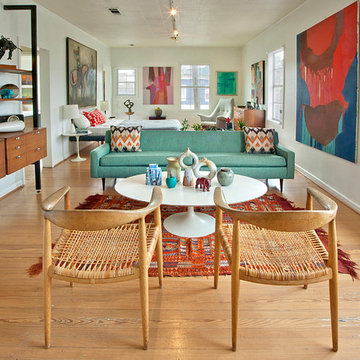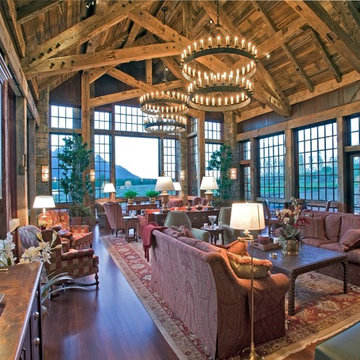7,215 Brown Home Design Photos
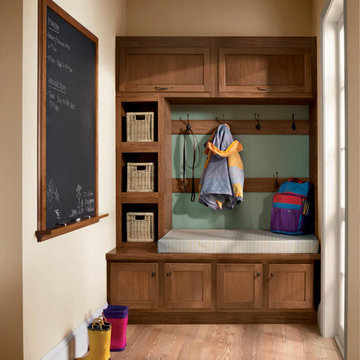
Design ideas for a mid-sized traditional mudroom in Jacksonville with beige walls, light hardwood floors and brown floor.
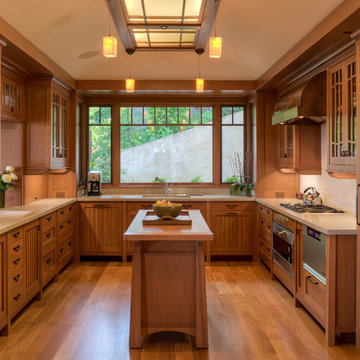
Treve Johnson
Mid-sized arts and crafts u-shaped separate kitchen in San Francisco with an undermount sink, medium wood cabinets, white splashback, ceramic splashback, panelled appliances, medium hardwood floors and shaker cabinets.
Mid-sized arts and crafts u-shaped separate kitchen in San Francisco with an undermount sink, medium wood cabinets, white splashback, ceramic splashback, panelled appliances, medium hardwood floors and shaker cabinets.
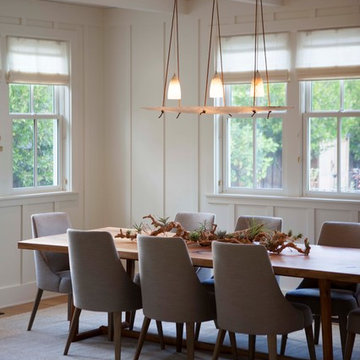
Photographer: Isabelle Eubanks
Interiors: Modern Organic Interiors, Architect: Simpson Design Group, Builder: Milne Design and Build
Inspiration for a country dining room in San Francisco with white walls and medium hardwood floors.
Inspiration for a country dining room in San Francisco with white walls and medium hardwood floors.
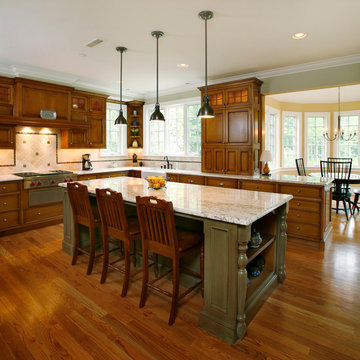
Custom Kitchen. Design-build by Trueblood.
Glazed maple cabinets, white oak floor with satin finish, granite counter top, island is grey-green painted wood with a many-layered glaze.
[photo: Tom Grimes]
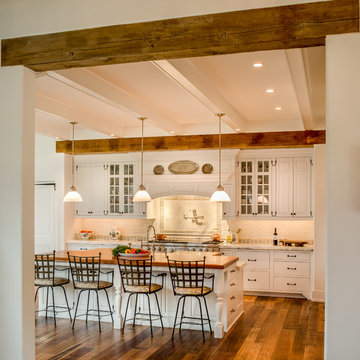
Angle Eye Photography
This is an example of an expansive country galley eat-in kitchen in Philadelphia with raised-panel cabinets, white cabinets, white splashback, stone tile splashback, stainless steel appliances, marble benchtops, medium hardwood floors, with island, a farmhouse sink and brown floor.
This is an example of an expansive country galley eat-in kitchen in Philadelphia with raised-panel cabinets, white cabinets, white splashback, stone tile splashback, stainless steel appliances, marble benchtops, medium hardwood floors, with island, a farmhouse sink and brown floor.
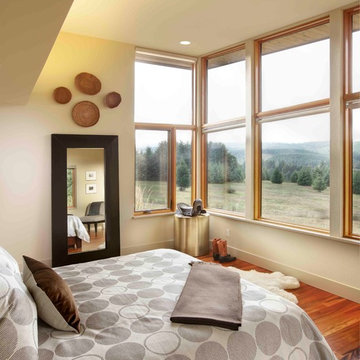
Built from the ground up on 80 acres outside Dallas, Oregon, this new modern ranch house is a balanced blend of natural and industrial elements. The custom home beautifully combines various materials, unique lines and angles, and attractive finishes throughout. The property owners wanted to create a living space with a strong indoor-outdoor connection. We integrated built-in sky lights, floor-to-ceiling windows and vaulted ceilings to attract ample, natural lighting. The master bathroom is spacious and features an open shower room with soaking tub and natural pebble tiling. There is custom-built cabinetry throughout the home, including extensive closet space, library shelving, and floating side tables in the master bedroom. The home flows easily from one room to the next and features a covered walkway between the garage and house. One of our favorite features in the home is the two-sided fireplace – one side facing the living room and the other facing the outdoor space. In addition to the fireplace, the homeowners can enjoy an outdoor living space including a seating area, in-ground fire pit and soaking tub.
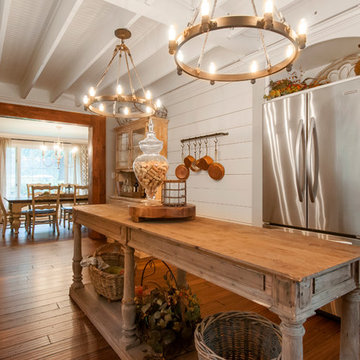
Dan Farmer
Photo of a country u-shaped eat-in kitchen in Seattle with white cabinets, wood benchtops, stainless steel appliances, a farmhouse sink, shaker cabinets, white splashback, subway tile splashback, medium hardwood floors, with island and brown floor.
Photo of a country u-shaped eat-in kitchen in Seattle with white cabinets, wood benchtops, stainless steel appliances, a farmhouse sink, shaker cabinets, white splashback, subway tile splashback, medium hardwood floors, with island and brown floor.
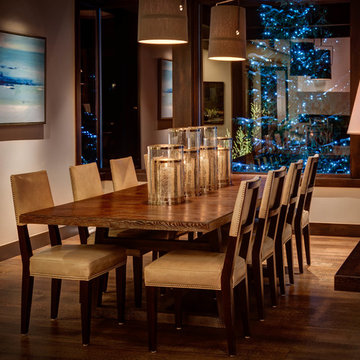
Architecture by: Think Architecture
Interior Design by: Denton House
Construction by: Magleby Construction Photos by: Alan Blakley
This is an example of a large contemporary kitchen/dining combo in Salt Lake City with white walls, dark hardwood floors and brown floor.
This is an example of a large contemporary kitchen/dining combo in Salt Lake City with white walls, dark hardwood floors and brown floor.
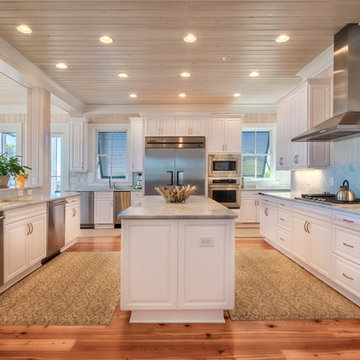
Gregory Butler – Prime Folio, Inc
Photo of a beach style u-shaped kitchen in Charleston with an undermount sink, raised-panel cabinets, white cabinets, grey splashback and stainless steel appliances.
Photo of a beach style u-shaped kitchen in Charleston with an undermount sink, raised-panel cabinets, white cabinets, grey splashback and stainless steel appliances.
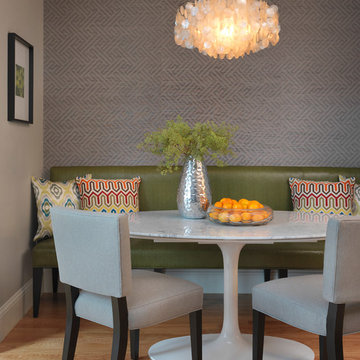
The breakfast bench in this seating area is upholstered in a faux leather by Kravet which can easily be wiped down with a sponge. The colorful pillows and patterned wallpaper add a fun vibe to this cozy nook. The capiz shell chandelier is oval to compliment the oval Saarinen dining table.
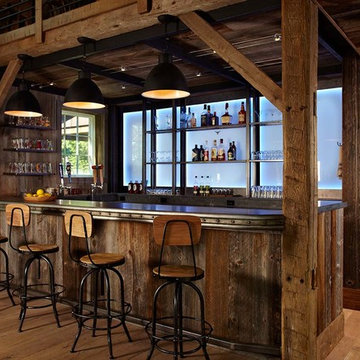
Paul Johnson
This is an example of a country u-shaped home bar in New York with medium hardwood floors, dark wood cabinets and beige floor.
This is an example of a country u-shaped home bar in New York with medium hardwood floors, dark wood cabinets and beige floor.
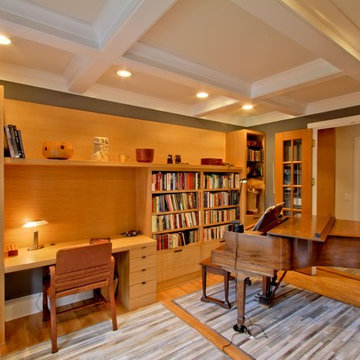
The library/music room desk wall was fabricated from quarter-sawn white oak. The white coffered ceiling was enhanced with a larger crown moulding.
Dual gray rugs sit beneath the desk chair and piano.
The entry from the grand hall is made through double french doors.
Design by MWHarris
Photo by Christopher Wright, CR
Built by WrightWorks, LLC
Serving Indianapolis and Carmel, IN
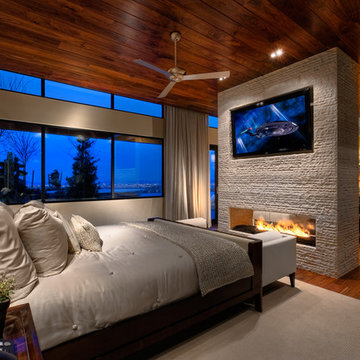
Design ideas for a contemporary bedroom in Las Vegas with beige walls, medium hardwood floors, a stone fireplace surround and a two-sided fireplace.
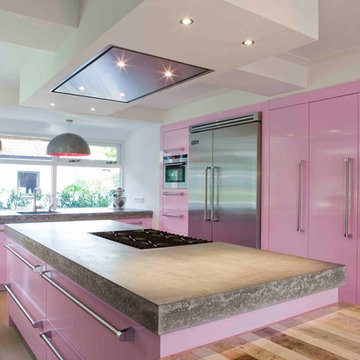
Design ideas for a large contemporary l-shaped eat-in kitchen in New York with flat-panel cabinets, stainless steel appliances, an undermount sink, concrete benchtops, medium hardwood floors and with island.
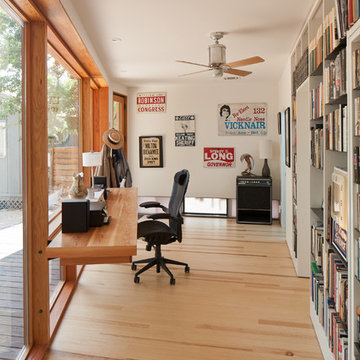
Patrick Wong Photography
Contemporary home office in Austin with white walls, medium hardwood floors and a built-in desk.
Contemporary home office in Austin with white walls, medium hardwood floors and a built-in desk.
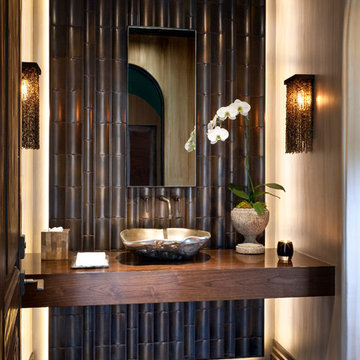
This effortlessly glamorous formal powder room is inspired by nature - the combination of the organically shaped bronze vessel sink, floating walnut slab counter top and bamboo tiles strikes a balance of traditional and modern.
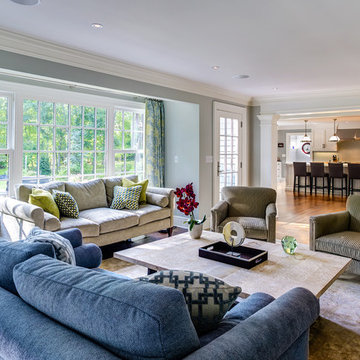
Photo of a traditional open concept family room in New York with grey walls and no fireplace.
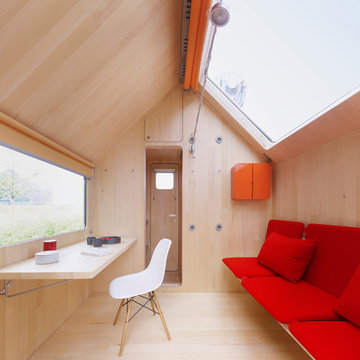
"Diogene," a cabin designed by Renzo Piano and RPBW for Vitra, installed at the Vitra Campus in Weil am Rhein, Germany. Photographer: Julien Lanoo © Vitra
7,215 Brown Home Design Photos
3



















