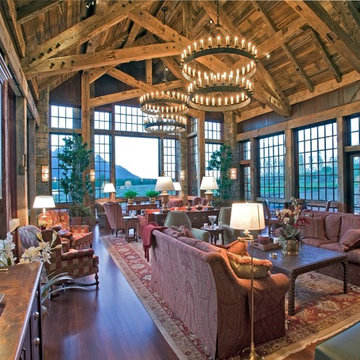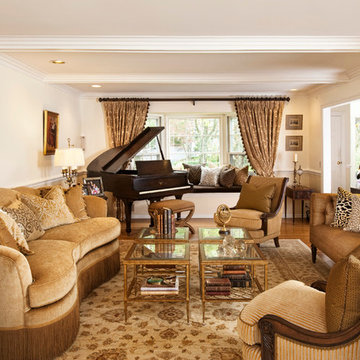7,220 Brown Home Design Photos
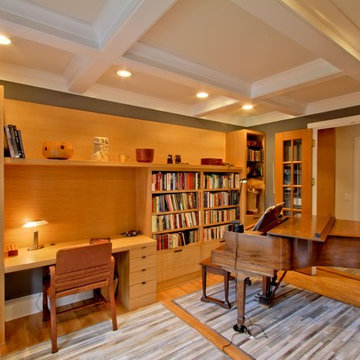
The library/music room desk wall was fabricated from quarter-sawn white oak. The white coffered ceiling was enhanced with a larger crown moulding.
Dual gray rugs sit beneath the desk chair and piano.
The entry from the grand hall is made through double french doors.
Design by MWHarris
Photo by Christopher Wright, CR
Built by WrightWorks, LLC
Serving Indianapolis and Carmel, IN
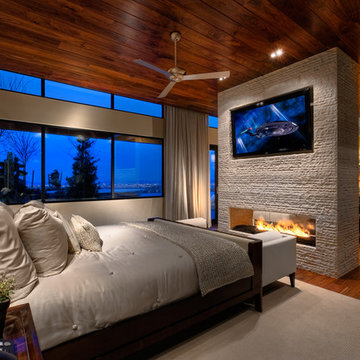
Design ideas for a contemporary bedroom in Las Vegas with beige walls, medium hardwood floors, a stone fireplace surround and a two-sided fireplace.
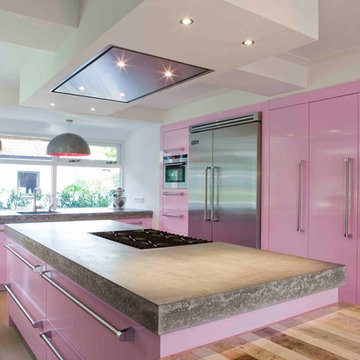
Design ideas for a large contemporary l-shaped eat-in kitchen in New York with flat-panel cabinets, stainless steel appliances, an undermount sink, concrete benchtops, medium hardwood floors and with island.
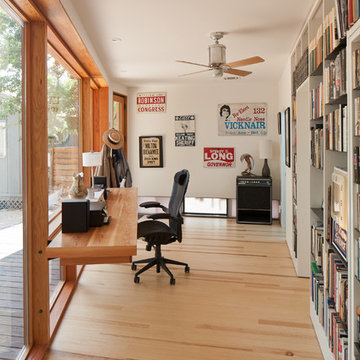
Patrick Wong Photography
Contemporary home office in Austin with white walls, medium hardwood floors and a built-in desk.
Contemporary home office in Austin with white walls, medium hardwood floors and a built-in desk.
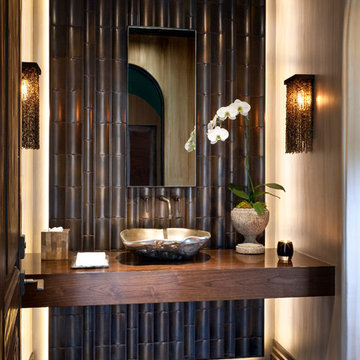
This effortlessly glamorous formal powder room is inspired by nature - the combination of the organically shaped bronze vessel sink, floating walnut slab counter top and bamboo tiles strikes a balance of traditional and modern.
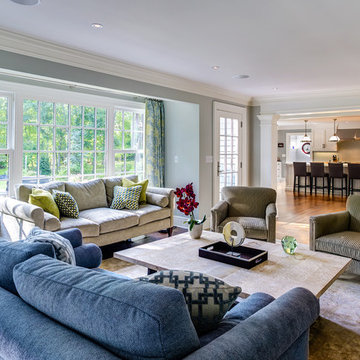
Photo of a traditional open concept family room in New York with grey walls and no fireplace.
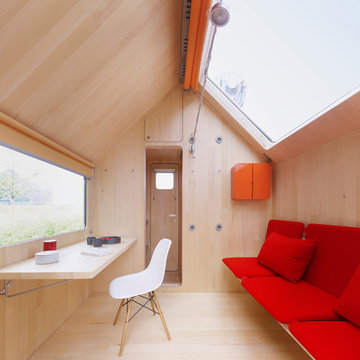
"Diogene," a cabin designed by Renzo Piano and RPBW for Vitra, installed at the Vitra Campus in Weil am Rhein, Germany. Photographer: Julien Lanoo © Vitra
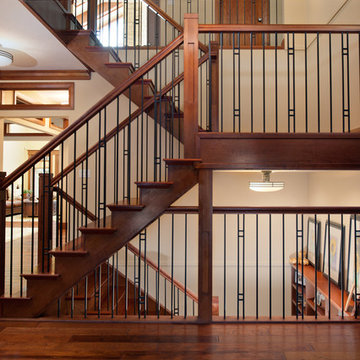
Solid jatoba treads accent this closed riser cherry wood staircase. This traditional stair blends fine details with simple design. The natural finish accentuates the true colour of the solid wood. The stairs’ open, saw tooth style stringers show the beautiful craftsmanship of the treads.
Photography by Jason Ness
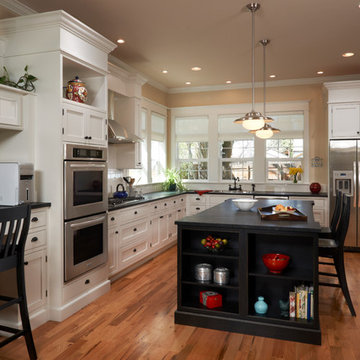
Adhering to the homeowner's request for lots of light, we designed the kitchen with few upper cabinets. Moss Photography - www.mossphotography.com
Inspiration for a mid-sized traditional l-shaped eat-in kitchen in Denver with shaker cabinets, white cabinets, soapstone benchtops, white splashback, subway tile splashback, stainless steel appliances, a drop-in sink, light hardwood floors and with island.
Inspiration for a mid-sized traditional l-shaped eat-in kitchen in Denver with shaker cabinets, white cabinets, soapstone benchtops, white splashback, subway tile splashback, stainless steel appliances, a drop-in sink, light hardwood floors and with island.
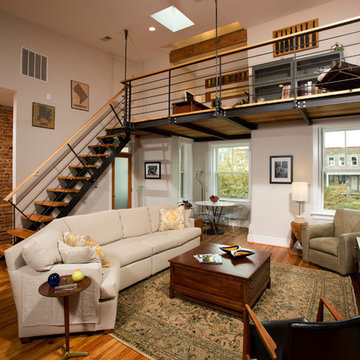
Greg Hadley
Large industrial family room in DC Metro with a freestanding tv, white walls, medium hardwood floors and no fireplace.
Large industrial family room in DC Metro with a freestanding tv, white walls, medium hardwood floors and no fireplace.
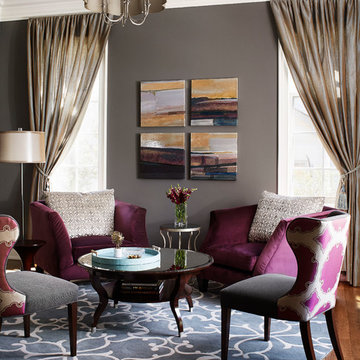
Morgante Wilson Architects added color and pattern to this Music Room. The lounge chairs are covered in fabric from Carnegie. The Artisitc Frame side chairs bring in more color. A pendant from Currey & Co. hangs above.
Werner Straube Photography

Windows and door panels reaching for the 12 foot ceilings flood this kitchen with natural light. Custom stainless cabinetry with an integral sink and commercial style faucet carry out the industrial theme of the space.
Photo by Lincoln Barber
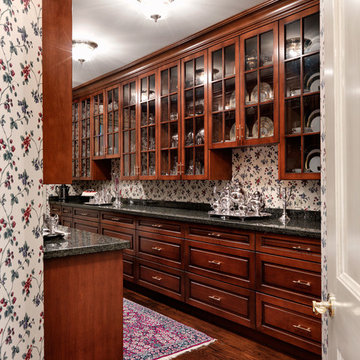
Traditional kitchen in Vancouver with glass-front cabinets and dark wood cabinets.
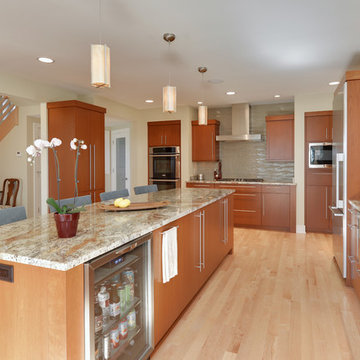
With a complete gut and remodel, this home was taken from a dated, traditional style to a contemporary home with a lighter and fresher aesthetic. The interior space was organized to take better advantage of the sweeping views of Lake Michigan. Existing exterior elements were mixed with newer materials to create the unique design of the façade.
Photos done by Brian Fussell at Rangeline Real Estate Photography
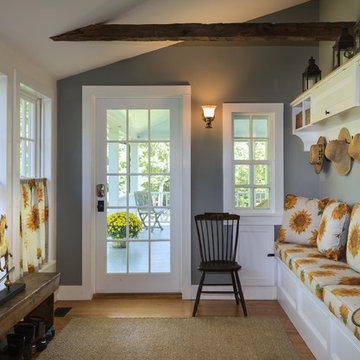
Rob Karosis
This is an example of a country mudroom in New York with a glass front door.
This is an example of a country mudroom in New York with a glass front door.
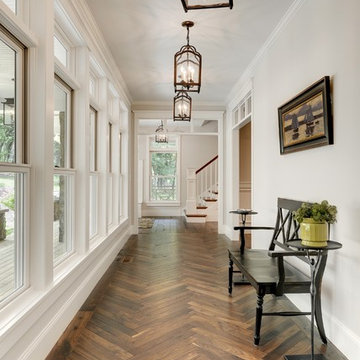
Photos by SpaceCrafting
Inspiration for a transitional hallway in Minneapolis with white walls, dark hardwood floors and brown floor.
Inspiration for a transitional hallway in Minneapolis with white walls, dark hardwood floors and brown floor.
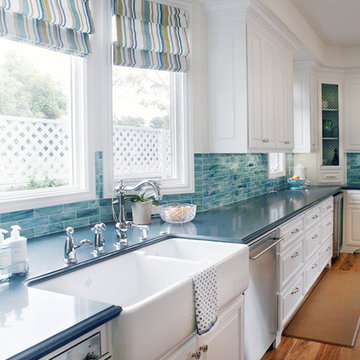
Mid-sized traditional open plan kitchen in Los Angeles with a farmhouse sink, raised-panel cabinets, white cabinets, stainless steel appliances, blue splashback, quartz benchtops, glass tile splashback, medium hardwood floors, with island and blue benchtop.
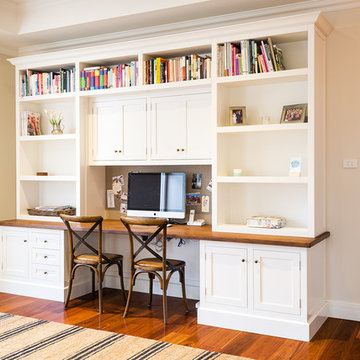
Tim Turner
Photo of a traditional home office in Melbourne with a built-in desk.
Photo of a traditional home office in Melbourne with a built-in desk.
7,220 Brown Home Design Photos
5



















