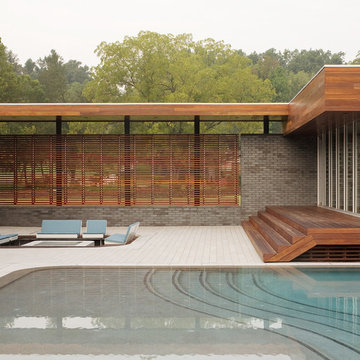837 Brown Home Design Photos
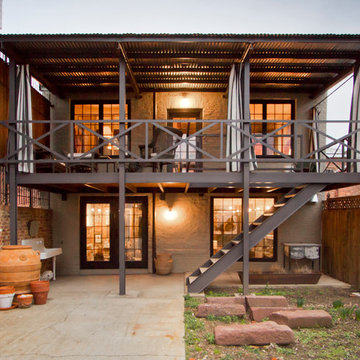
Bennett Frank McCarthy Architects, Inc.
This is an example of an industrial backyard deck in DC Metro.
This is an example of an industrial backyard deck in DC Metro.
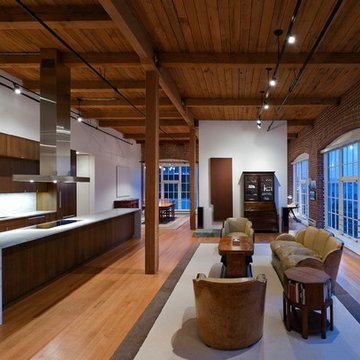
Ashbury General Contracting & Engineering
Photo by: Ryan Hughes
Architect: Luke Wendler / Abbott Wendler Architects
Design ideas for a modern open concept living room in San Francisco with no tv.
Design ideas for a modern open concept living room in San Francisco with no tv.
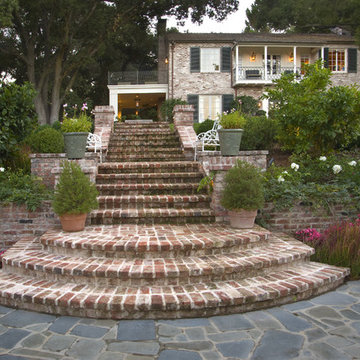
Ali Atri
Design ideas for a traditional sloped garden in San Francisco with brick pavers.
Design ideas for a traditional sloped garden in San Francisco with brick pavers.
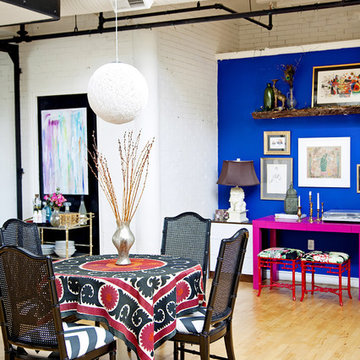
Suzani table cloth covers an Ikea Docksta table, Black paint and chevrom upholstery dress up these fax bamboo dining chairs
Photo of an eclectic dining room in Philadelphia with blue walls and light hardwood floors.
Photo of an eclectic dining room in Philadelphia with blue walls and light hardwood floors.
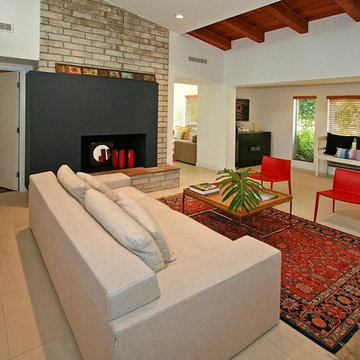
Inspiration for a mid-sized contemporary formal open concept living room in Miami with white walls, no tv, beige floor and a standard fireplace.
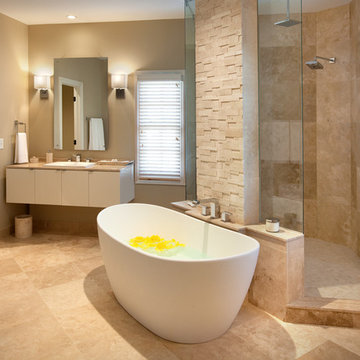
This is an example of a contemporary bathroom in Columbus with a freestanding tub.
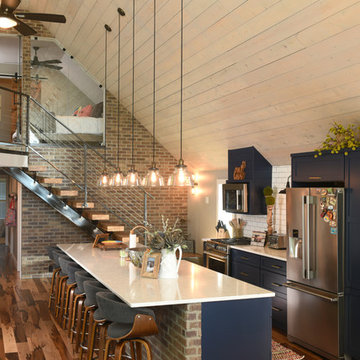
This is an example of a country galley kitchen in Other with shaker cabinets, blue cabinets, white splashback, subway tile splashback, stainless steel appliances, medium hardwood floors, with island, brown floor and white benchtop.
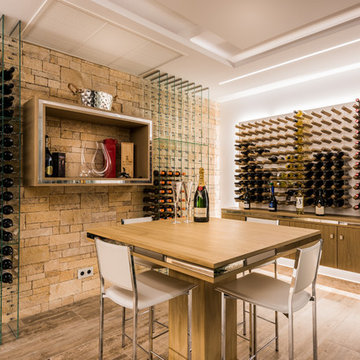
Contemporary wine cellar in Other with medium hardwood floors, storage racks and brown floor.
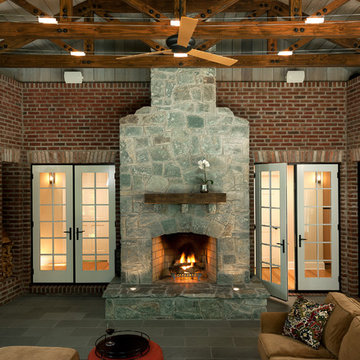
Paul Burk Photography, Designed by Matthew Ossolinski Architects, Built by The Ley Group, Square Form
This is an example of a large traditional patio in DC Metro with tile, a roof extension and with fireplace.
This is an example of a large traditional patio in DC Metro with tile, a roof extension and with fireplace.
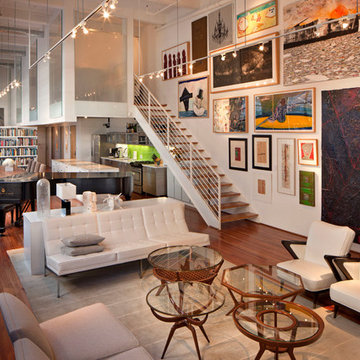
Loft Living area
This is an example of an industrial formal living room in Los Angeles with white walls and medium hardwood floors.
This is an example of an industrial formal living room in Los Angeles with white walls and medium hardwood floors.
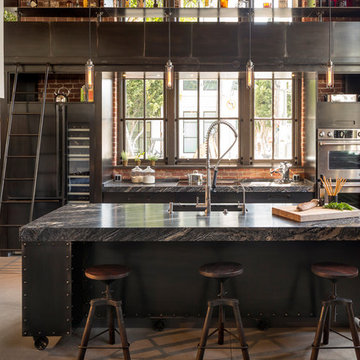
Interior Design: Muratore Corp Designer, Cindy Bayon | Construction + Millwork: Muratore Corp | Photography: Scott Hargis
Inspiration for a mid-sized industrial galley eat-in kitchen in San Francisco with with island, flat-panel cabinets, stainless steel cabinets, marble benchtops, stainless steel appliances, concrete floors and an undermount sink.
Inspiration for a mid-sized industrial galley eat-in kitchen in San Francisco with with island, flat-panel cabinets, stainless steel cabinets, marble benchtops, stainless steel appliances, concrete floors and an undermount sink.
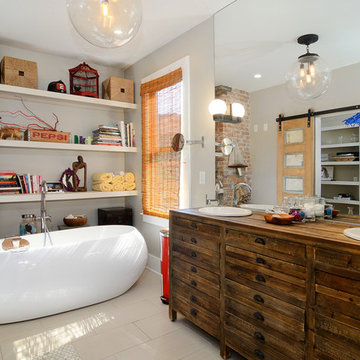
Property Marketed by Hudson Place Realty - Style meets substance in this circa 1875 townhouse. Completely renovated & restored in a contemporary, yet warm & welcoming style, 295 Pavonia Avenue is the ultimate home for the 21st century urban family. Set on a 25’ wide lot, this Hamilton Park home offers an ideal open floor plan, 5 bedrooms, 3.5 baths and a private outdoor oasis.
With 3,600 sq. ft. of living space, the owner’s triplex showcases a unique formal dining rotunda, living room with exposed brick and built in entertainment center, powder room and office nook. The upper bedroom floors feature a master suite separate sitting area, large walk-in closet with custom built-ins, a dream bath with an over-sized soaking tub, double vanity, separate shower and water closet. The top floor is its own private retreat complete with bedroom, full bath & large sitting room.
Tailor-made for the cooking enthusiast, the chef’s kitchen features a top notch appliance package with 48” Viking refrigerator, Kuppersbusch induction cooktop, built-in double wall oven and Bosch dishwasher, Dacor espresso maker, Viking wine refrigerator, Italian Zebra marble counters and walk-in pantry. A breakfast nook leads out to the large deck and yard for seamless indoor/outdoor entertaining.
Other building features include; a handsome façade with distinctive mansard roof, hardwood floors, Lutron lighting, home automation/sound system, 2 zone CAC, 3 zone radiant heat & tremendous storage, A garden level office and large one bedroom apartment with private entrances, round out this spectacular home.
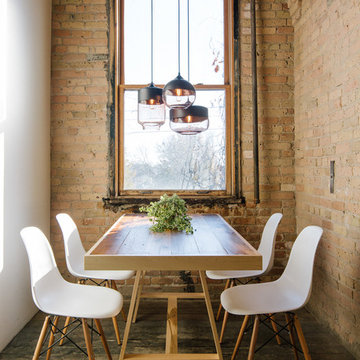
Parallel Canister, Sphere, and Wide Cylinder in Dark Bronze Metal Finish and Tea Glass
Design ideas for an industrial dining room in Minneapolis with dark hardwood floors.
Design ideas for an industrial dining room in Minneapolis with dark hardwood floors.
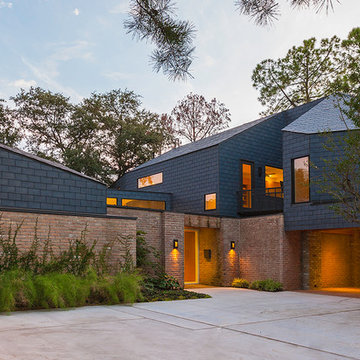
The shingles on the upper part of this home are made of 80% recycled rubber. In renovating this home we strove to be environmentally conscious and respectful of the original architecture.
Photo: Ryan Farnau
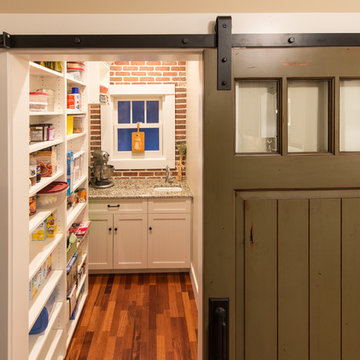
Damon Searles
Inspiration for a traditional separate kitchen in Denver with an undermount sink, recessed-panel cabinets and beige cabinets.
Inspiration for a traditional separate kitchen in Denver with an undermount sink, recessed-panel cabinets and beige cabinets.
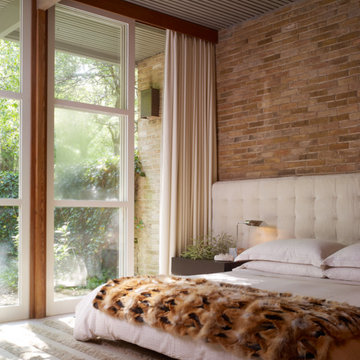
Alice Cottrell Interior Design | Rick Rozas Design
Photo Credit: Stephen Karlisch
Photo of a large midcentury master bedroom in Dallas with carpet, no fireplace, brown walls and grey floor.
Photo of a large midcentury master bedroom in Dallas with carpet, no fireplace, brown walls and grey floor.
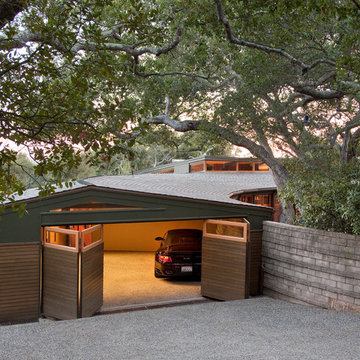
Jim Bartsch Photography
This is an example of a modern attached garage in Santa Barbara.
This is an example of a modern attached garage in Santa Barbara.
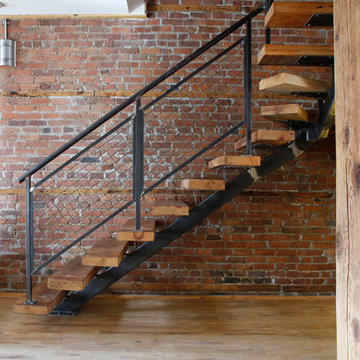
Photo: Esther Hershcovic © 2013 Houzz
Design: Studio MMA
Inspiration for an industrial staircase in Montreal with open risers.
Inspiration for an industrial staircase in Montreal with open risers.
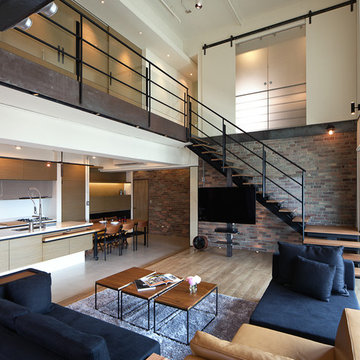
By PMK+designers
http://www.facebook.com/PmkDesigners
http://fotologue.jp/pmk
Designer: Kevin Yang
Project Manager: Hsu Wen-Hung
Project Name: Lai Residence
Location: Kaohsiung City, Taiwan
Photography by: Joey Liu
This two-story penthouse apartment embodies many of PMK’s ideas about integration between space, architecture, urban living, and spirituality into everyday life. Designed for a young couple with a recent newborn daughter, this residence is centered on a common area on the lower floor that supports a wide range of activities, from cooking and dining, family entertainment and music, as well as coming together as a family by its visually seamless transitions from inside to outside to merge the house into its’ cityscape. The large two-story volume of the living area keeps the second floor connected containing a semi-private master bedroom, walk-in closet and master bath, plus a separate private study.
The integrity of the home’s materials was also an important factor in the design—solid woods, concrete, and raw metal were selected because they stand up to day to day needs of a family’s use yet look even better with age. Brick wall surfaces are carefully placed for the display of art and objects, so that these elements are integrated into the architectural fabric of the space.
837 Brown Home Design Photos
2



















