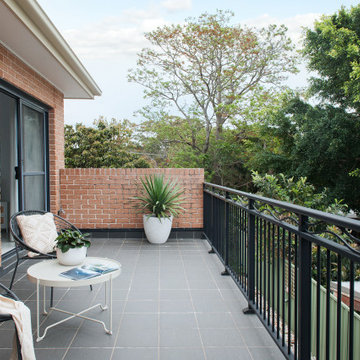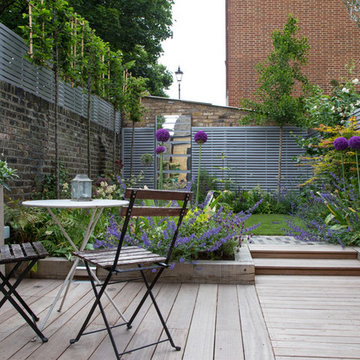837 Brown Home Design Photos
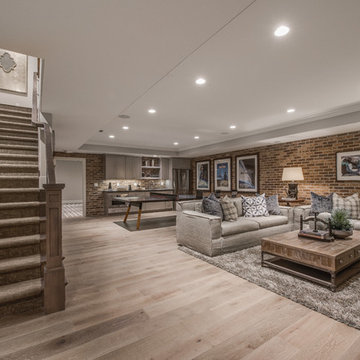
Design ideas for a large traditional basement in Salt Lake City with light hardwood floors, no fireplace and brown floor.
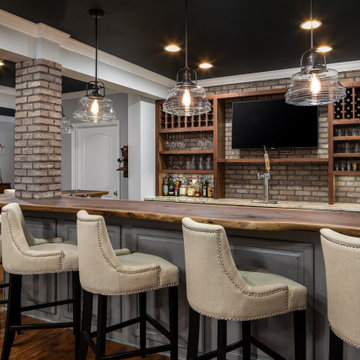
Traditional seated home bar in DC Metro with open cabinets, dark wood cabinets, brick splashback, medium hardwood floors and beige benchtop.
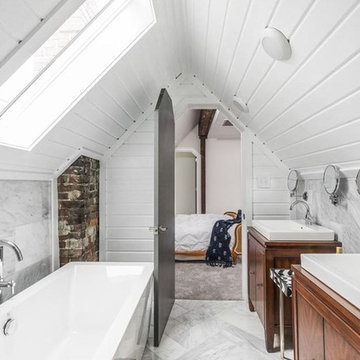
Joe Everhart
This is an example of a traditional bathroom in Indianapolis with dark wood cabinets, a freestanding tub, gray tile, white walls and flat-panel cabinets.
This is an example of a traditional bathroom in Indianapolis with dark wood cabinets, a freestanding tub, gray tile, white walls and flat-panel cabinets.
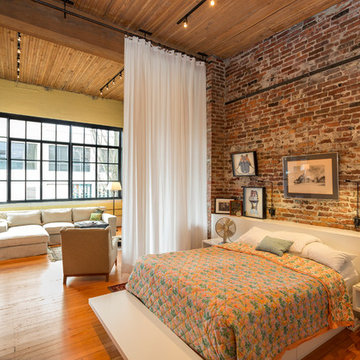
Photo by Ross Anania
Design ideas for a large industrial bedroom in Seattle with medium hardwood floors and no fireplace.
Design ideas for a large industrial bedroom in Seattle with medium hardwood floors and no fireplace.
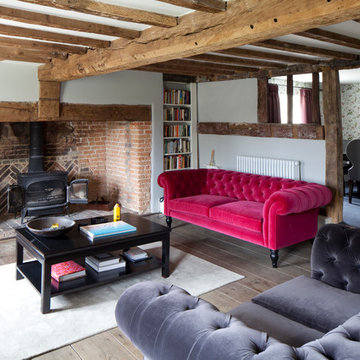
Photographer James French
Photo of a country formal living room in Sussex with white walls, a wood stove and light hardwood floors.
Photo of a country formal living room in Sussex with white walls, a wood stove and light hardwood floors.

Unificamos el espacio de salón comedor y cocina para ganar amplitud, zona de juegos y multitarea.
Aislamos la pared que nos separa con el vecino, para ganar privacidad y confort térmico. Apostamos para revestir esta pared con ladrillo manual auténtico.
La climatización para los meses más calurosos la aportamos con ventiladores muy silenciosos y eficientes.
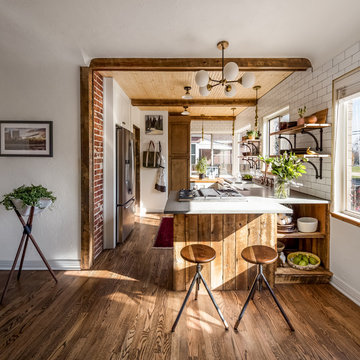
The small 1950’s ranch home was featured on HGTV’s House Hunters Renovation. The episode (Season 14, Episode 9) is called: "Flying into a Renovation". Please check out The Colorado Nest for more details along with Before and After photos.
Photos by Sara Yoder.
FEATURED IN:
Fine Homebuilding
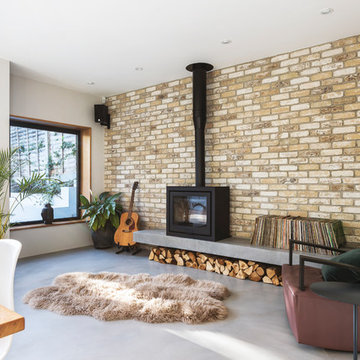
Rick McCullagh
This is an example of a scandinavian open concept family room in London with a music area, white walls, concrete floors, a wood stove and grey floor.
This is an example of a scandinavian open concept family room in London with a music area, white walls, concrete floors, a wood stove and grey floor.
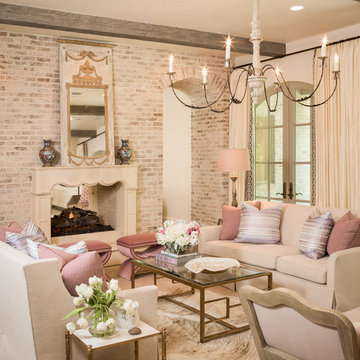
This is an example of a mediterranean formal living room in Dallas with beige walls and a two-sided fireplace.
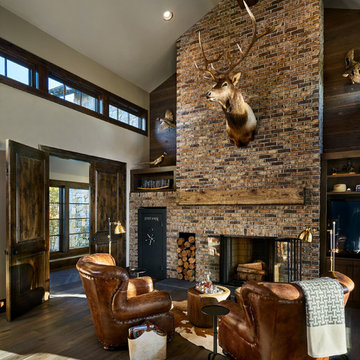
Large country living room in Portland with white walls, a standard fireplace, a brick fireplace surround, dark hardwood floors and brown floor.
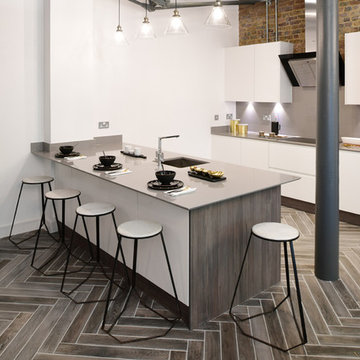
Floor: Wood effect porcelain tile, herringbone layout - Minoli Tree-Age Grey 10/70
Inspiration for a mid-sized industrial galley kitchen in London with an undermount sink, flat-panel cabinets, grey splashback, white cabinets, black appliances, a peninsula, grey floor and porcelain floors.
Inspiration for a mid-sized industrial galley kitchen in London with an undermount sink, flat-panel cabinets, grey splashback, white cabinets, black appliances, a peninsula, grey floor and porcelain floors.
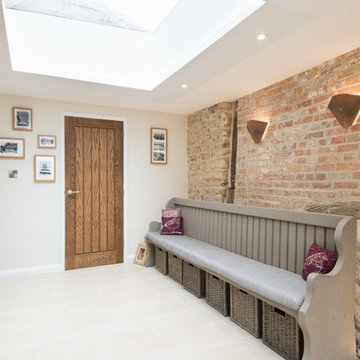
Hayley Watkins Photography
This is an example of a mid-sized country entryway in Oxfordshire with beige walls, a single front door, a medium wood front door and beige floor.
This is an example of a mid-sized country entryway in Oxfordshire with beige walls, a single front door, a medium wood front door and beige floor.
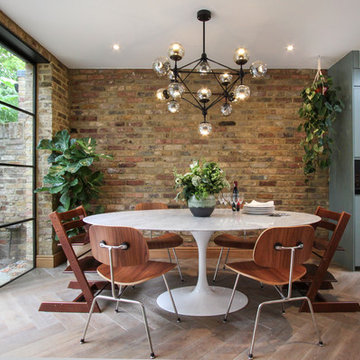
Mid-sized contemporary kitchen/dining combo in London with light hardwood floors, white floor, multi-coloured walls and no fireplace.

This is an example of a mid-sized industrial l-shaped open plan kitchen in Orlando with brick splashback, stainless steel appliances, with island, an undermount sink, brown cabinets, concrete benchtops, red splashback, ceramic floors, beige floor and raised-panel cabinets.
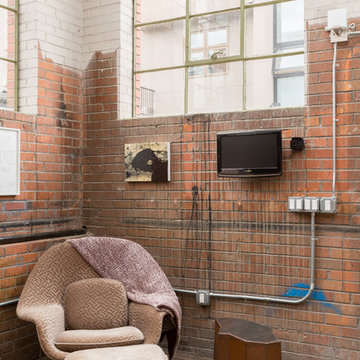
© JC Buck
Design ideas for an industrial family room in Denver with multi-coloured walls, concrete floors and a wall-mounted tv.
Design ideas for an industrial family room in Denver with multi-coloured walls, concrete floors and a wall-mounted tv.
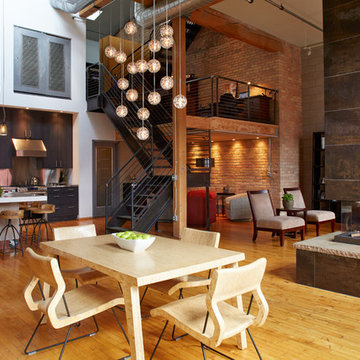
Jill Greer
Design ideas for an industrial open plan dining in Minneapolis with white walls, medium hardwood floors, a two-sided fireplace and a tile fireplace surround.
Design ideas for an industrial open plan dining in Minneapolis with white walls, medium hardwood floors, a two-sided fireplace and a tile fireplace surround.
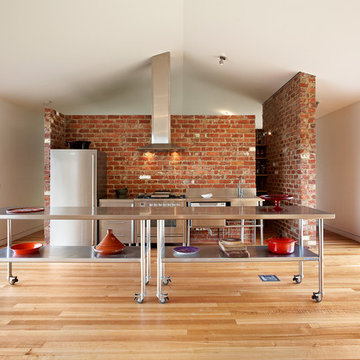
Industrial single-wall open plan kitchen in Melbourne with open cabinets, stainless steel cabinets, stainless steel benchtops, stainless steel appliances, with island and medium hardwood floors.
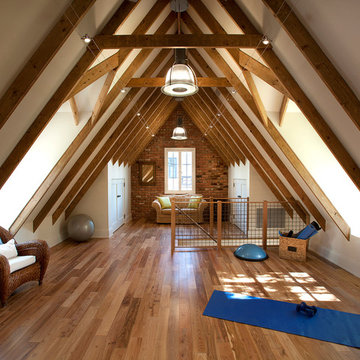
Dino Tonn
This is an example of a traditional home yoga studio in Phoenix with white walls and medium hardwood floors.
This is an example of a traditional home yoga studio in Phoenix with white walls and medium hardwood floors.
837 Brown Home Design Photos
1



















