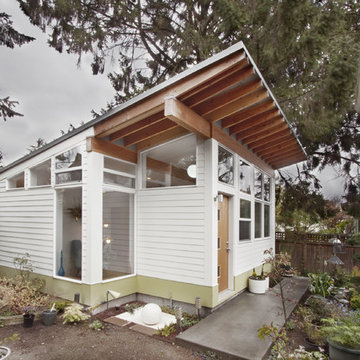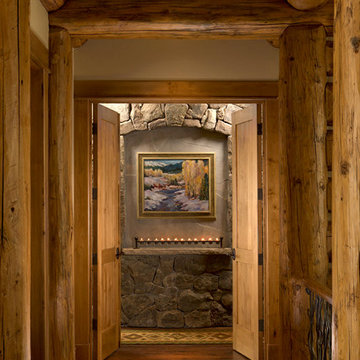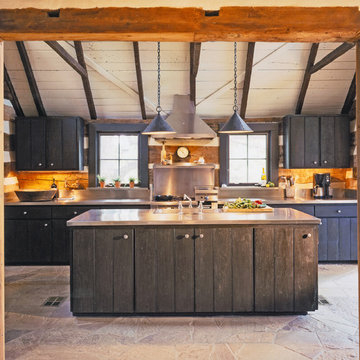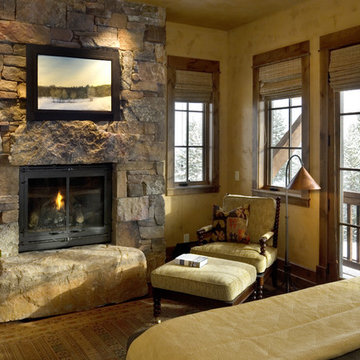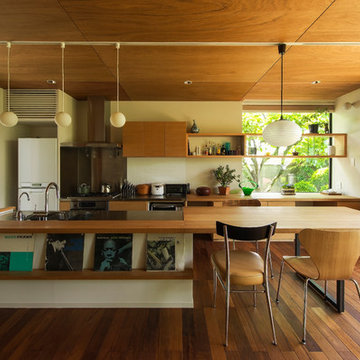538 Brown Home Design Photos
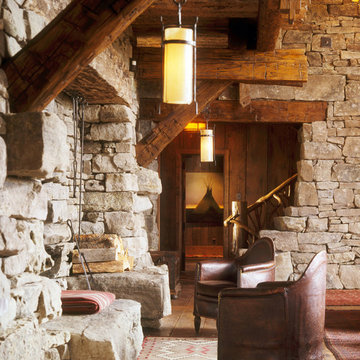
Photography by Matthew Millman
Inspiration for a country living room in Atlanta with medium hardwood floors and a stone fireplace surround.
Inspiration for a country living room in Atlanta with medium hardwood floors and a stone fireplace surround.
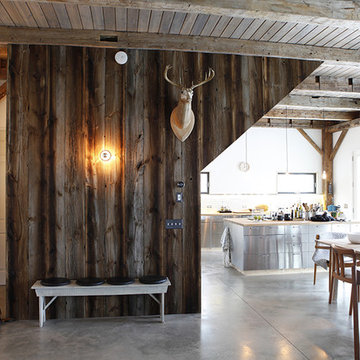
The goal of this project was to build a house that would be energy efficient using materials that were both economical and environmentally conscious. Due to the extremely cold winter weather conditions in the Catskills, insulating the house was a primary concern. The main structure of the house is a timber frame from an nineteenth century barn that has been restored and raised on this new site. The entirety of this frame has then been wrapped in SIPs (structural insulated panels), both walls and the roof. The house is slab on grade, insulated from below. The concrete slab was poured with a radiant heating system inside and the top of the slab was polished and left exposed as the flooring surface. Fiberglass windows with an extremely high R-value were chosen for their green properties. Care was also taken during construction to make all of the joints between the SIPs panels and around window and door openings as airtight as possible. The fact that the house is so airtight along with the high overall insulatory value achieved from the insulated slab, SIPs panels, and windows make the house very energy efficient. The house utilizes an air exchanger, a device that brings fresh air in from outside without loosing heat and circulates the air within the house to move warmer air down from the second floor. Other green materials in the home include reclaimed barn wood used for the floor and ceiling of the second floor, reclaimed wood stairs and bathroom vanity, and an on-demand hot water/boiler system. The exterior of the house is clad in black corrugated aluminum with an aluminum standing seam roof. Because of the extremely cold winter temperatures windows are used discerningly, the three largest windows are on the first floor providing the main living areas with a majestic view of the Catskill mountains.
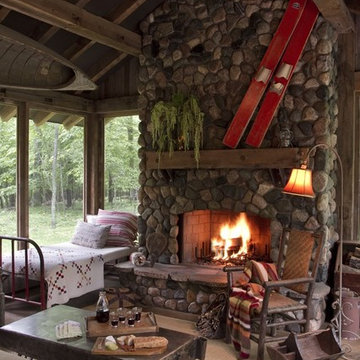
Lands End Development
Country verandah in Minneapolis with a fire feature and a roof extension.
Country verandah in Minneapolis with a fire feature and a roof extension.
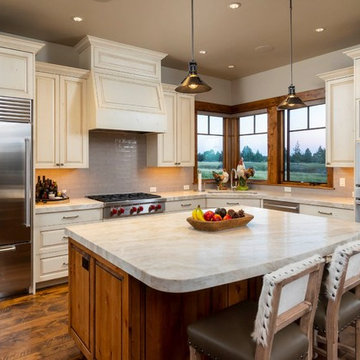
Large country l-shaped kitchen in Other with an undermount sink, raised-panel cabinets, beige cabinets, grey splashback, stainless steel appliances, with island, beige benchtop, subway tile splashback, dark hardwood floors and brown floor.
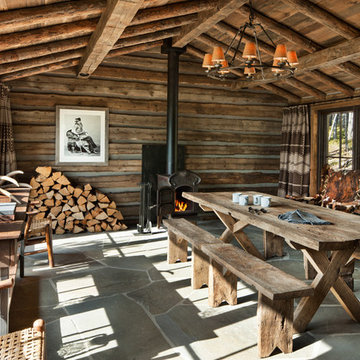
David Marlow
Photo of a country dining room in Other with brown walls, a wood stove and grey floor.
Photo of a country dining room in Other with brown walls, a wood stove and grey floor.
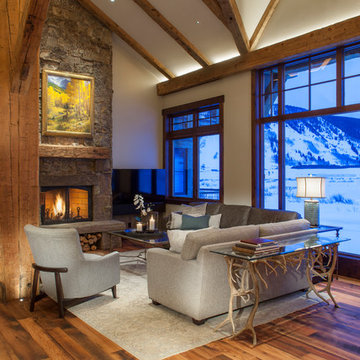
James Ray Spahn
Country open concept family room in Denver with white walls, medium hardwood floors, a standard fireplace, a stone fireplace surround, a freestanding tv and brown floor.
Country open concept family room in Denver with white walls, medium hardwood floors, a standard fireplace, a stone fireplace surround, a freestanding tv and brown floor.
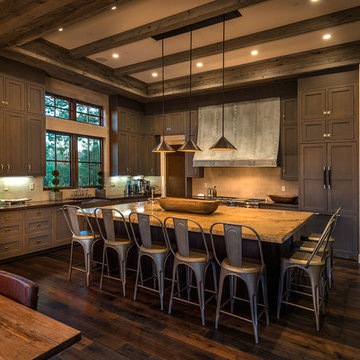
Vance Fox
This is an example of a large country l-shaped eat-in kitchen in Sacramento with panelled appliances, with island, a farmhouse sink, shaker cabinets, dark wood cabinets, grey splashback, subway tile splashback and dark hardwood floors.
This is an example of a large country l-shaped eat-in kitchen in Sacramento with panelled appliances, with island, a farmhouse sink, shaker cabinets, dark wood cabinets, grey splashback, subway tile splashback and dark hardwood floors.
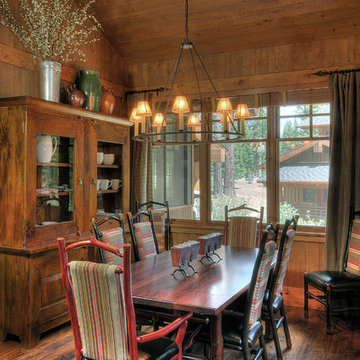
High country mountain home defines the interiors of this handsome residence coupled with the whimsy of an enchanted forest.
This is an example of a country dining room in Phoenix with dark hardwood floors.
This is an example of a country dining room in Phoenix with dark hardwood floors.
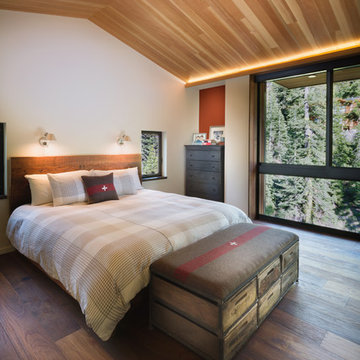
Floor to ceiling windows give the feeling of waking up in the middle of a forest.
Lighting: Tolomeo Classic Wall Spot by Artemide
Inspiration for a contemporary master bedroom in San Francisco with orange walls and medium hardwood floors.
Inspiration for a contemporary master bedroom in San Francisco with orange walls and medium hardwood floors.
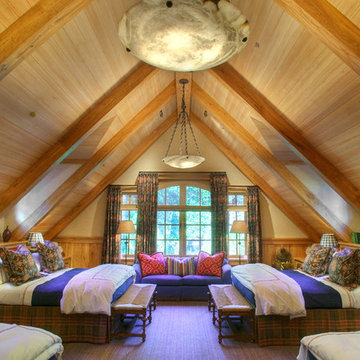
This dramatic dorm room is constructed using massive Chinese elm beams. The room's scale is enhanced with four king size beds!
Photo Credit - Bruce Schneider Photography
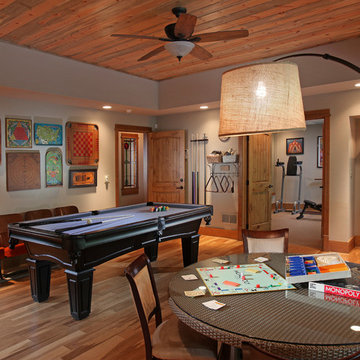
The terrace level (basement) game room is perfect for keeping family and friends entertained. Just beyond the game room is a well outfitted exercise room.
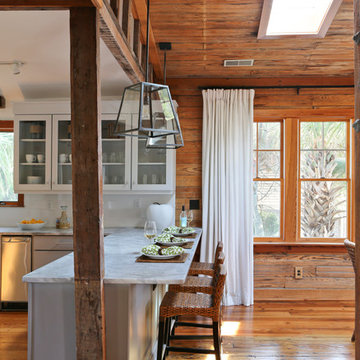
Photos by Matt Bolt
Design by Amy Trowman
Photo of a beach style eat-in kitchen in San Francisco with glass-front cabinets, white cabinets, white splashback, subway tile splashback and stainless steel appliances.
Photo of a beach style eat-in kitchen in San Francisco with glass-front cabinets, white cabinets, white splashback, subway tile splashback and stainless steel appliances.
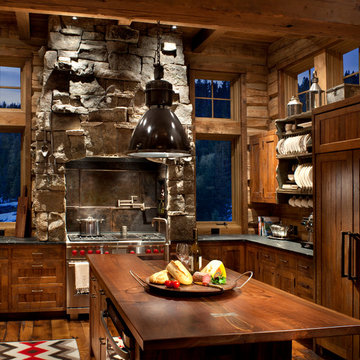
This is an example of a country kitchen in Other with wood benchtops, panelled appliances and metal splashback.
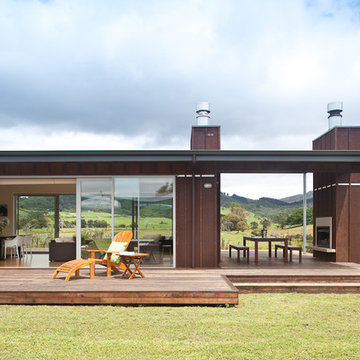
Whangapoua Beach House on the Coromandel Peninsula
Design ideas for a modern one-storey house exterior in Auckland with a flat roof.
Design ideas for a modern one-storey house exterior in Auckland with a flat roof.
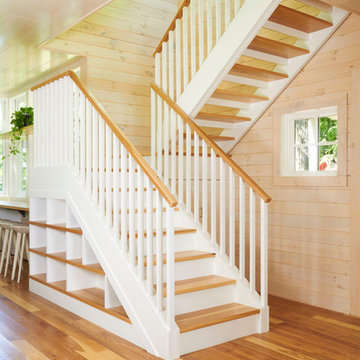
© Alyssa Lee Photography
Traditional staircase in Minneapolis with open risers.
Traditional staircase in Minneapolis with open risers.
538 Brown Home Design Photos
4



















