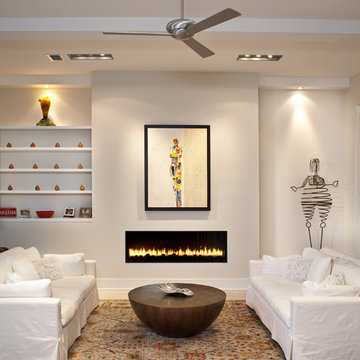1,641 Brown Home Design Photos
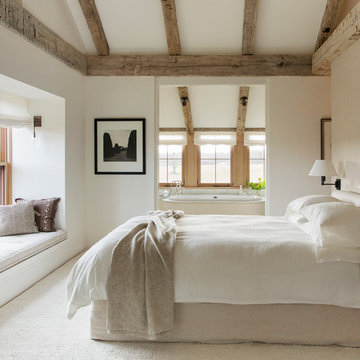
This is an example of a mid-sized country master bedroom in Boston with white walls, carpet and beige floor.
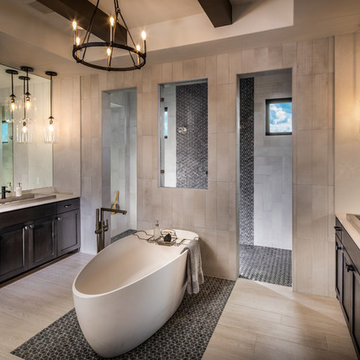
Cabinets: Clear Alder- Ebony- Shaker Door
Countertop: Caesarstone Cloudburst Concrete 4011- Honed
Floor: All over tile- AMT Treverk White- all 3 sizes- Staggered
Shower Field/Tub backsplash: TTS Organic Rug Ice 6x24
Grout: Custom Rolling Fog 544
Tub rug/ Shower floor: Dal Tile Steel CG-HF-20150812
Grout: Mapei Cobblestone 103
Photographer: Steve Chenn

Photographed by Kyle Caldwell
Inspiration for a large modern l-shaped eat-in kitchen in Salt Lake City with white cabinets, solid surface benchtops, multi-coloured splashback, mosaic tile splashback, stainless steel appliances, light hardwood floors, with island, white benchtop, an undermount sink, brown floor and flat-panel cabinets.
Inspiration for a large modern l-shaped eat-in kitchen in Salt Lake City with white cabinets, solid surface benchtops, multi-coloured splashback, mosaic tile splashback, stainless steel appliances, light hardwood floors, with island, white benchtop, an undermount sink, brown floor and flat-panel cabinets.
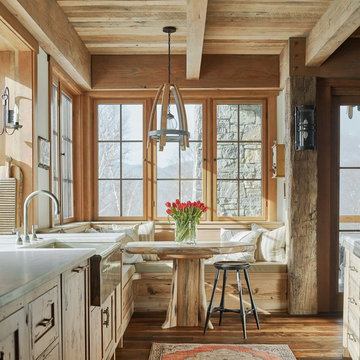
Photo: Jim Westphalen
Photo of a country eat-in kitchen in Burlington with a farmhouse sink, shaker cabinets, light wood cabinets, medium hardwood floors, brown floor and white benchtop.
Photo of a country eat-in kitchen in Burlington with a farmhouse sink, shaker cabinets, light wood cabinets, medium hardwood floors, brown floor and white benchtop.
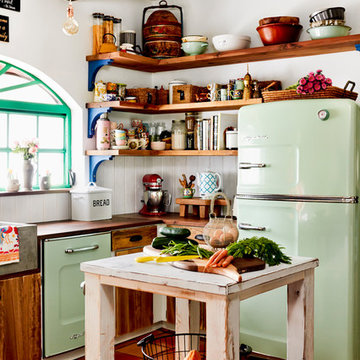
A Big Chill Retro refrigerator and dishwasher in mint green add cool color to the space.
Small country l-shaped kitchen in Miami with a farmhouse sink, open cabinets, medium wood cabinets, wood benchtops, white splashback, coloured appliances, terra-cotta floors, with island and orange floor.
Small country l-shaped kitchen in Miami with a farmhouse sink, open cabinets, medium wood cabinets, wood benchtops, white splashback, coloured appliances, terra-cotta floors, with island and orange floor.
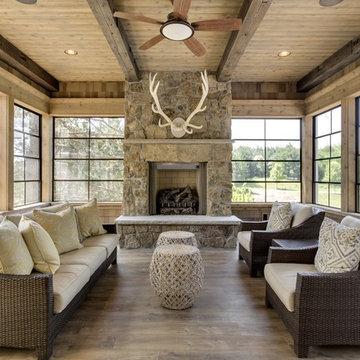
SpaceCrafting
Design ideas for a mid-sized country sunroom in Minneapolis with medium hardwood floors, a standard fireplace, a standard ceiling, grey floor and a stone fireplace surround.
Design ideas for a mid-sized country sunroom in Minneapolis with medium hardwood floors, a standard fireplace, a standard ceiling, grey floor and a stone fireplace surround.
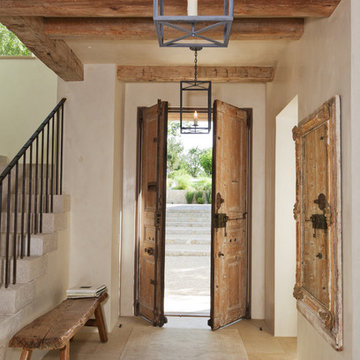
Design ideas for a mediterranean foyer in Austin with beige walls, a double front door, a medium wood front door and beige floor.
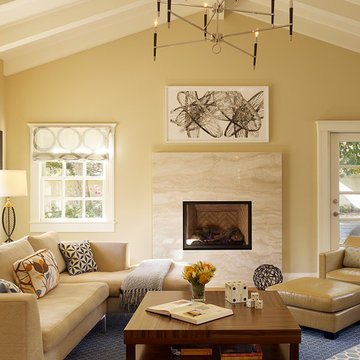
Redesigned fireplace, custom area rug, hand printed roman shade fabric and coffee table designed by Coddington Design.
Photo: Matthew Millman
Design ideas for a large transitional formal enclosed living room in San Francisco with beige walls, a standard fireplace, a stone fireplace surround, a freestanding tv, carpet and blue floor.
Design ideas for a large transitional formal enclosed living room in San Francisco with beige walls, a standard fireplace, a stone fireplace surround, a freestanding tv, carpet and blue floor.
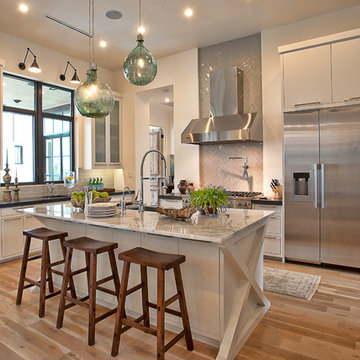
Conceived as a remodel and addition, the final design iteration for this home is uniquely multifaceted. Structural considerations required a more extensive tear down, however the clients wanted the entire remodel design kept intact, essentially recreating much of the existing home. The overall floor plan design centers on maximizing the views, while extensive glazing is carefully placed to frame and enhance them. The residence opens up to the outdoor living and views from multiple spaces and visually connects interior spaces in the inner court. The client, who also specializes in residential interiors, had a vision of ‘transitional’ style for the home, marrying clean and contemporary elements with touches of antique charm. Energy efficient materials along with reclaimed architectural wood details were seamlessly integrated, adding sustainable design elements to this transitional design. The architect and client collaboration strived to achieve modern, clean spaces playfully interjecting rustic elements throughout the home.
Greenbelt Homes
Glynis Wood Interiors
Photography by Bryant Hill
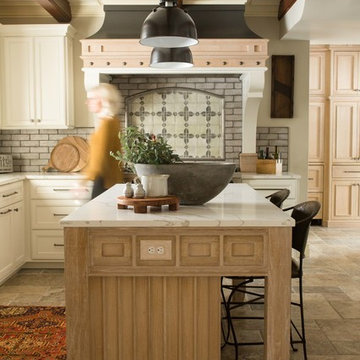
Country l-shaped kitchen in Other with recessed-panel cabinets, white cabinets, grey splashback, with island, grey floor and white benchtop.
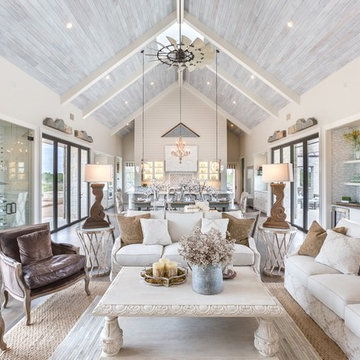
John Bishop
Inspiration for a traditional open concept living room in Austin with dark hardwood floors.
Inspiration for a traditional open concept living room in Austin with dark hardwood floors.
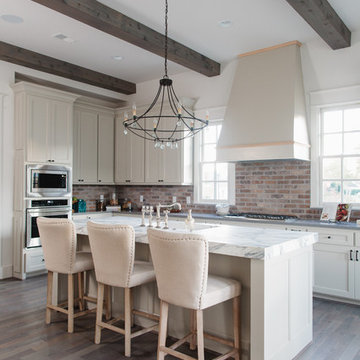
Country kitchen in Birmingham with shaker cabinets, white cabinets, red splashback, brick splashback, black appliances, dark hardwood floors, with island and brown floor.
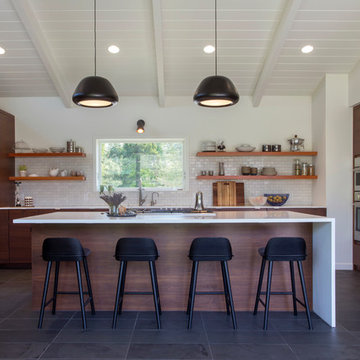
Margot Hartford
Midcentury open plan kitchen in San Francisco with flat-panel cabinets, dark wood cabinets, white splashback, subway tile splashback, stainless steel appliances, with island, grey floor and slate floors.
Midcentury open plan kitchen in San Francisco with flat-panel cabinets, dark wood cabinets, white splashback, subway tile splashback, stainless steel appliances, with island, grey floor and slate floors.
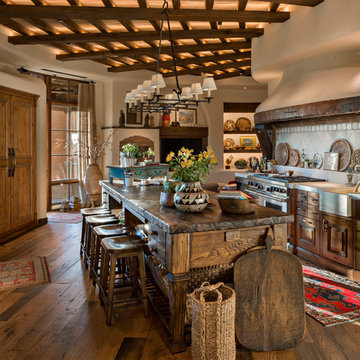
Southwestern style kitchen with rustic wood island and limestone counters.
Architect: Urban Design Associates
Builder: R-Net Custom Homes
Interiors: Billie Springer
Photography: Thompson Photographic
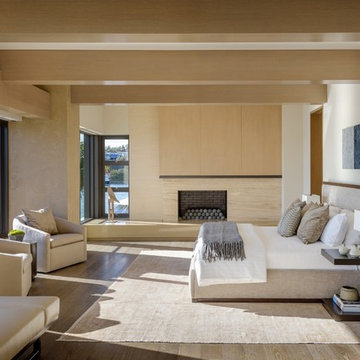
This is an example of a contemporary master bedroom in Orange County with white walls, dark hardwood floors, a standard fireplace and a stone fireplace surround.
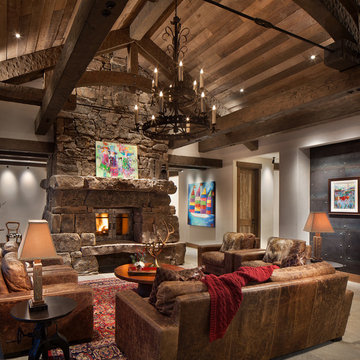
Located on the pristine Glenn Lake in Eureka, Montana, Robertson Lake House was designed for a family as a summer getaway. The design for this retreat took full advantage of an idyllic lake setting. With stunning views of the lake and all the wildlife that inhabits the area it was a perfect platform to use large glazing and create fun outdoor spaces.

Copyright © 2009 Robert Reck. All Rights Reserved.
Photo of an expansive master bedroom in Albuquerque with beige walls, carpet, a standard fireplace and a stone fireplace surround.
Photo of an expansive master bedroom in Albuquerque with beige walls, carpet, a standard fireplace and a stone fireplace surround.
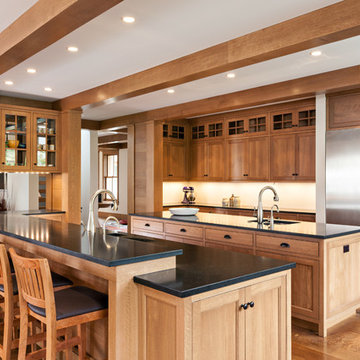
Dan Cutrona
Inspiration for an arts and crafts u-shaped kitchen in Boston with an undermount sink, shaker cabinets, medium wood cabinets, stainless steel appliances, medium hardwood floors and multiple islands.
Inspiration for an arts and crafts u-shaped kitchen in Boston with an undermount sink, shaker cabinets, medium wood cabinets, stainless steel appliances, medium hardwood floors and multiple islands.
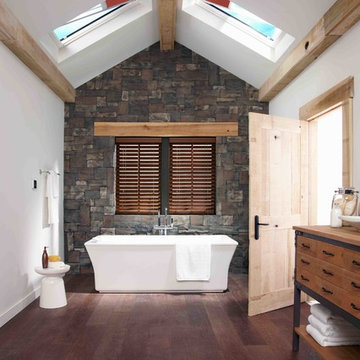
Design ideas for a mid-sized country master bathroom in Denver with medium wood cabinets, wood benchtops, a freestanding tub, white walls, dark hardwood floors, a vessel sink, brown benchtops and flat-panel cabinets.
1,641 Brown Home Design Photos
1



















