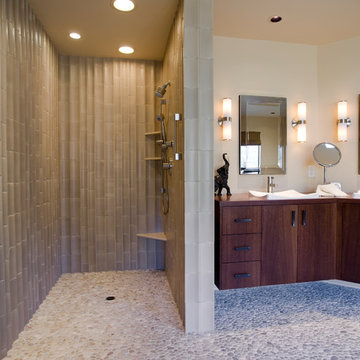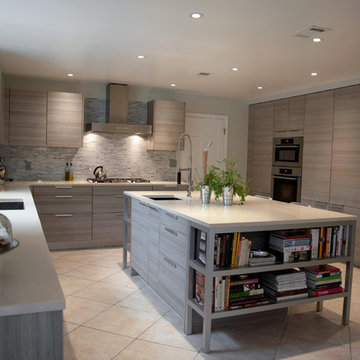631,953 Brown Home Design Photos
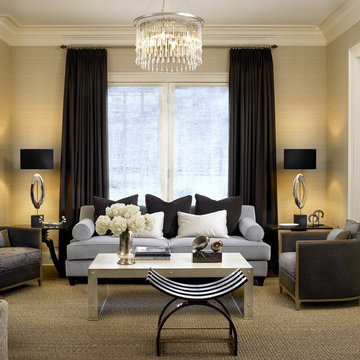
Tony Soluri
This is an example of a contemporary formal living room in Chicago with beige walls.
This is an example of a contemporary formal living room in Chicago with beige walls.
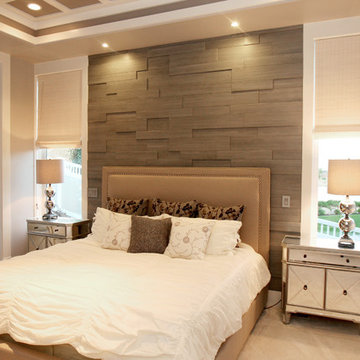
This master bedroom is a nice transition of modern and traditional. The layers of textures with the wall, headboard, and linens compliment each other and give this room a inviting touch. The wood wall slats are the Piastra pattern by Soelberg Industries. Visit soelbergi.com for more options and information.
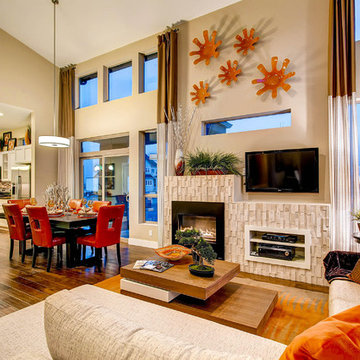
Dorado Living/Dining Room
Contemporary open concept living room in Denver with beige walls, a standard fireplace and a wall-mounted tv.
Contemporary open concept living room in Denver with beige walls, a standard fireplace and a wall-mounted tv.
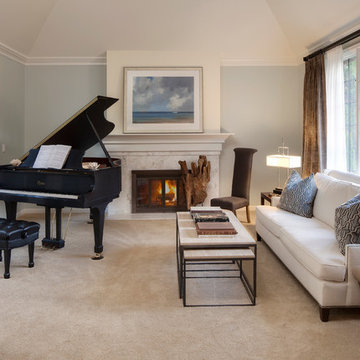
Matt Edington, Clarity NW
Inspiration for a traditional formal living room in Seattle with beige floor.
Inspiration for a traditional formal living room in Seattle with beige floor.
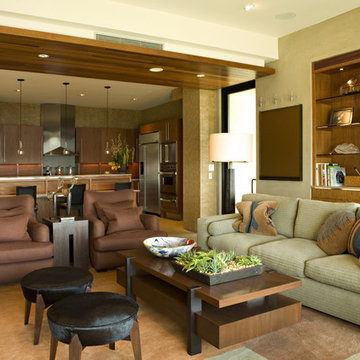
Photo by Karyn Millet
In the family room is a pair of pony benches from Therien.
This is an example of a contemporary open concept living room in Orange County with beige walls.
This is an example of a contemporary open concept living room in Orange County with beige walls.
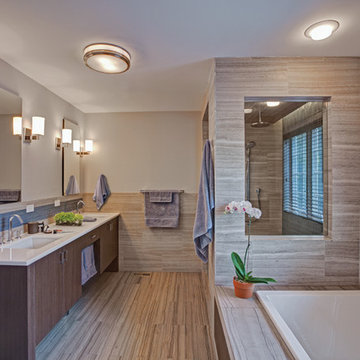
Our expansive home addition and remodel added nearly 50% more living space to this Highland Park residence. The sunken great room captures light from French doors, ceiling-high windows and a Majestic® fireplace. The mudroom was customized to accommodate the family dogs. Upstairs, the master bedroom features a sunny window seat, and a second fireplace warms a bubbling “airbath” in the master bathroom. The shower glows with automated LED lights and the natural stone vanity sparkles with quartzite. Cup-pull handles and a Kohler® apron sink provide rustic balance to the contemporary “red dragon” island countertop in the renovated kitchen. New oak floors seamlessly unite the entire home.
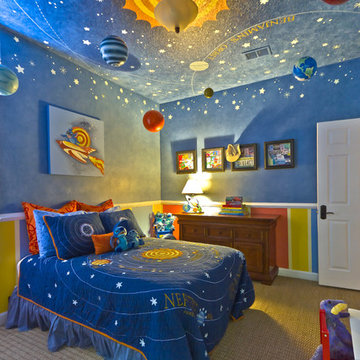
The Solar System inspired toddler's room is filled with hand-painted and ceiling suspended planets, moons, asteroids, comets, and other exciting objects.
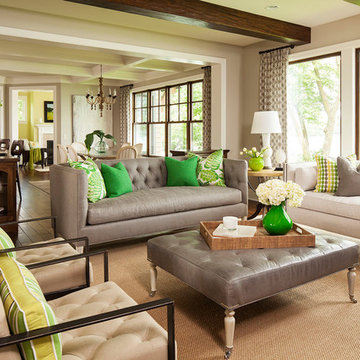
Interior Design by Martha O'Hara Interiors
Built by Stonewood, LLC
Photography by Troy Thies
Photo Styling by Shannon Gale
Transitional living room in Minneapolis.
Transitional living room in Minneapolis.
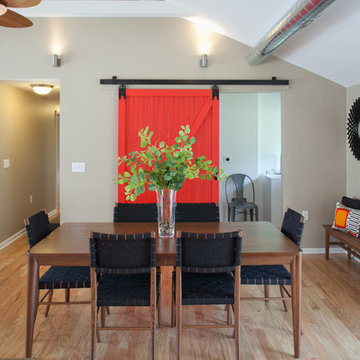
Eco-Rehabarama house. This dining space is adjacent to the kitchen and the living area in a very open floor-plan. We converted the garage into a kitchen and updated the entire house. The red barn door is made from recycled materials. The hardware for the door was salvaged from an old barn door. We used wood from the demolition to make the barn door. This image shows the entire barn door with the kitchen table. The door divides the laundry and utility room from the dining space. It's a practical solution to separate the two spaces while adding an interesting focal point to the room. Love the pop of red against the neutral walls. The door is painted with Sherwin Williams Red Obsession SW7590 and the walls are Sherwin Williams Warm Stone SW 7032.
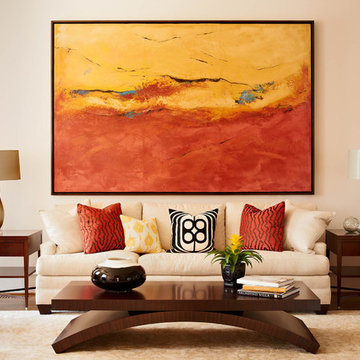
"The Point | NC State University Chancellor's Residence" and photo credit: "Image courtesy NC State University. All rights reserved." The Point | NC State University Chancellor's Residence. Interior design by Judy Pickett, Design Lines, LTD. Architectural Design by Dean Marvin Malecha, FAIA, NC State University. Photography by dustin peck photography, inc. Image courtesy NC State University. All rights reserved.
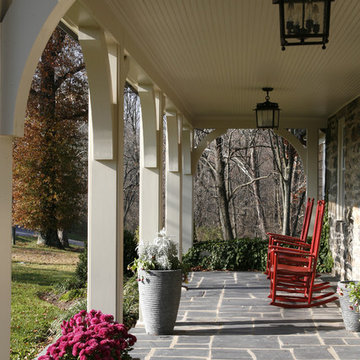
Anne Gummerson Photography
Photo of a traditional front yard verandah in Baltimore.
Photo of a traditional front yard verandah in Baltimore.
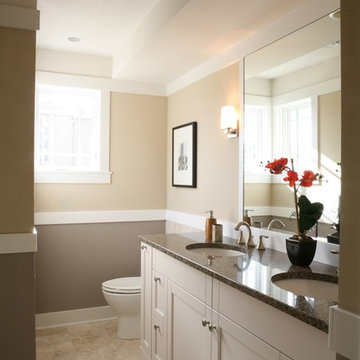
Architect: Sarah Susanka, FAIA. Photography by Barry Rustin
This is an example of a traditional bathroom in Chicago with an undermount sink, shaker cabinets and white cabinets.
This is an example of a traditional bathroom in Chicago with an undermount sink, shaker cabinets and white cabinets.

Addition to period home in Connecticut. Photographer: Rob Karosis
Open concept family room in New York with beige walls and a standard fireplace.
Open concept family room in New York with beige walls and a standard fireplace.
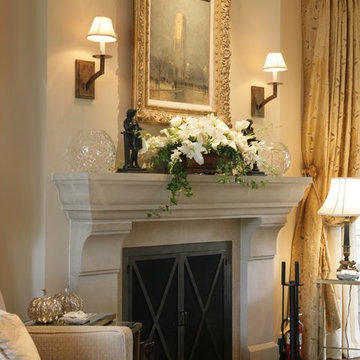
Some of my bedrooms.
This is an example of a traditional bedroom in Los Angeles with a standard fireplace and beige walls.
This is an example of a traditional bedroom in Los Angeles with a standard fireplace and beige walls.
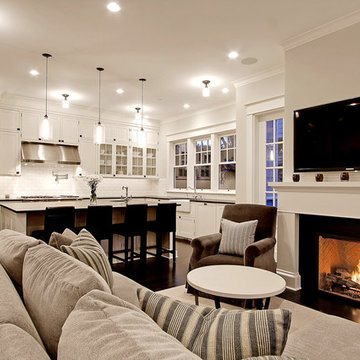
This is an example of a large traditional open concept living room in Seattle with white walls, a standard fireplace, a wall-mounted tv and dark hardwood floors.
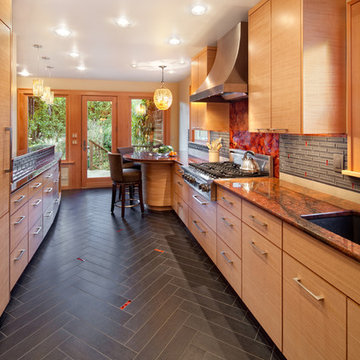
The tiles come from Pental ( http://www.pentalonline.com/) and United Tile ( http://www.unitedtile.com/) in Portland. However, the red glass accent tiles are custom.
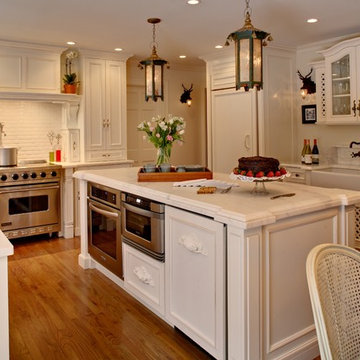
Inspiration for an u-shaped kitchen in New York with recessed-panel cabinets, panelled appliances, subway tile splashback, a farmhouse sink, white cabinets, marble benchtops and white splashback.
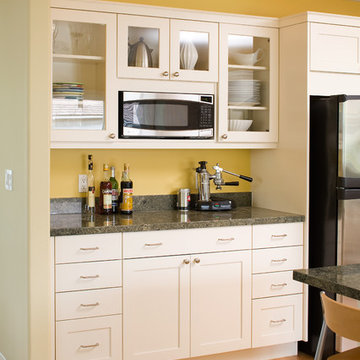
This is an example of a contemporary kitchen in San Francisco with stainless steel appliances, white cabinets, granite benchtops and shaker cabinets.
631,953 Brown Home Design Photos
4



















