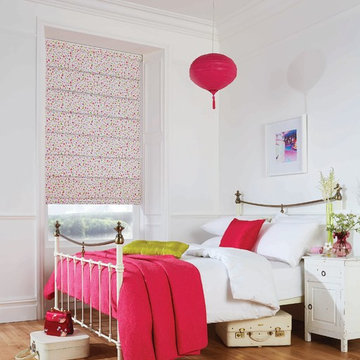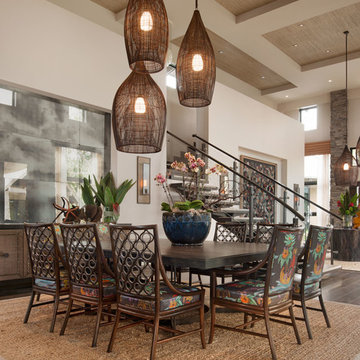2,340 Brown Home Design Photos
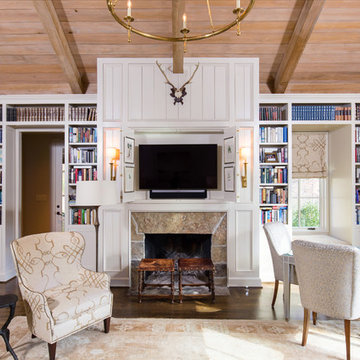
Brendon Pinola
Design ideas for a large formal open concept living room in Birmingham with a standard fireplace, white walls, dark hardwood floors, a tile fireplace surround, no tv and brown floor.
Design ideas for a large formal open concept living room in Birmingham with a standard fireplace, white walls, dark hardwood floors, a tile fireplace surround, no tv and brown floor.
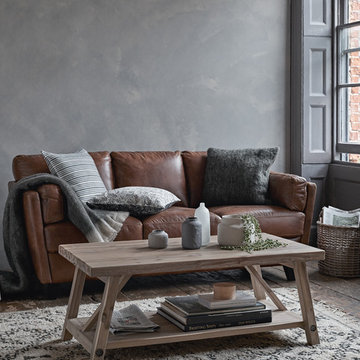
Embrace the simple textures of natural materials with beautiful, understated pieces that have a tactile and organic appeal.
Scandinavian living room in London with grey walls, dark hardwood floors and no fireplace.
Scandinavian living room in London with grey walls, dark hardwood floors and no fireplace.
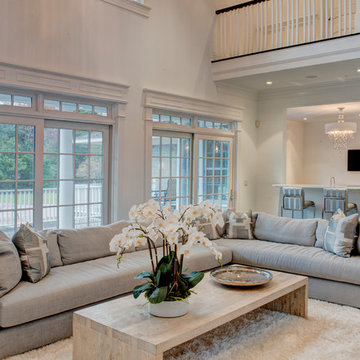
Liz Glasgow
Inspiration for a large transitional formal open concept living room in New York with white walls, a wall-mounted tv, dark hardwood floors, a standard fireplace and a stone fireplace surround.
Inspiration for a large transitional formal open concept living room in New York with white walls, a wall-mounted tv, dark hardwood floors, a standard fireplace and a stone fireplace surround.
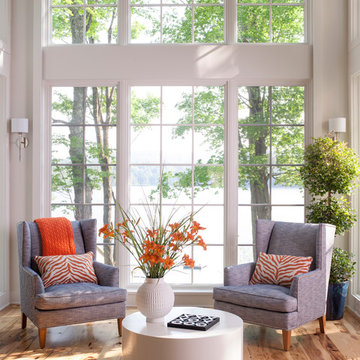
Inspiration for a large transitional sunroom in Boston with light hardwood floors, no fireplace, a standard ceiling and beige floor.
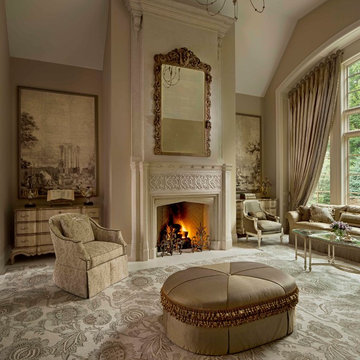
Photographer: Beth Singer
Mid-sized traditional formal enclosed living room in Detroit with a standard fireplace, no tv, beige walls, carpet and a plaster fireplace surround.
Mid-sized traditional formal enclosed living room in Detroit with a standard fireplace, no tv, beige walls, carpet and a plaster fireplace surround.
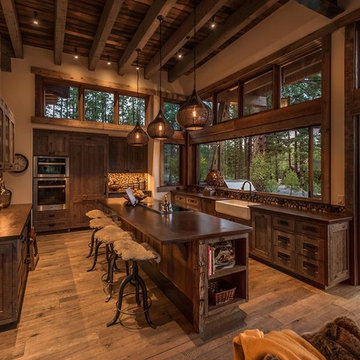
Design ideas for a country u-shaped kitchen in Sacramento with a farmhouse sink, shaker cabinets, dark wood cabinets, multi-coloured splashback, mosaic tile splashback, stainless steel appliances, dark hardwood floors and with island.
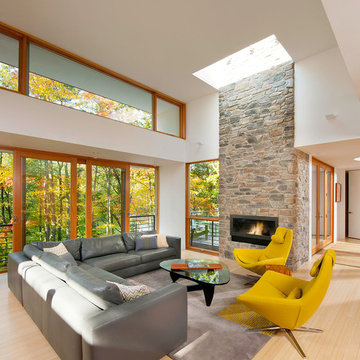
Collaborations at Gilmore Home Center
Contemporary family room in Burlington with white walls, light hardwood floors, a ribbon fireplace and a stone fireplace surround.
Contemporary family room in Burlington with white walls, light hardwood floors, a ribbon fireplace and a stone fireplace surround.
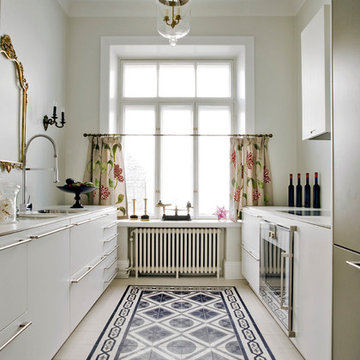
Beautiful kitchen. Mosaic cement tiles on the floor; reference: 10105 and 50511. Check it out: http://www.cement-tiles.com/encaustic-cement-tiles-patterns/antique.php#
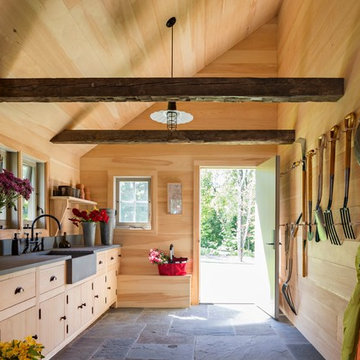
"BEST OF HOUZZ 2018, SHED" This sunny potting shed features bluestone floors, walls sheathed in white pine and Shaker pegs for hanging gardening tools.
Robert Benson Photography
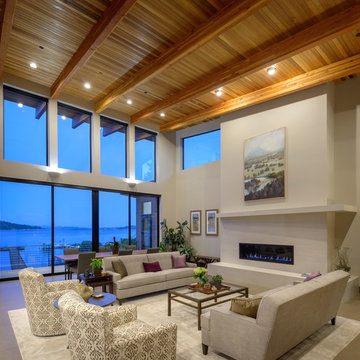
Aaron Leitz
Design ideas for a contemporary living room in Seattle with white walls, a ribbon fireplace and a tile fireplace surround.
Design ideas for a contemporary living room in Seattle with white walls, a ribbon fireplace and a tile fireplace surround.
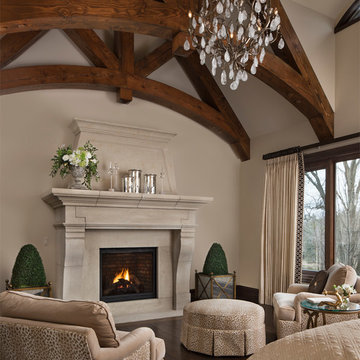
Beth Singer
Photo of a traditional bedroom in Detroit with beige walls, dark hardwood floors and a standard fireplace.
Photo of a traditional bedroom in Detroit with beige walls, dark hardwood floors and a standard fireplace.
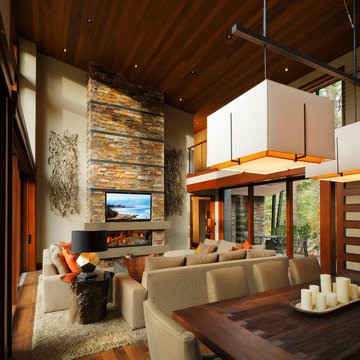
The dramatic two-story living and dining areas feature a stone-clad fireplace with integral television niche located at an optimal height for comfortable viewing above a 5 foot linear fireplace framed in engineered quartz by Caesarstone. The cable rail catwalk overlooking the space connects the upstairs media room with two of the home's four bedrooms. Weiland doors, which slide out of view into pockets, open the space to the front and rear terraces.
Photo: Todd Winslow Pierce
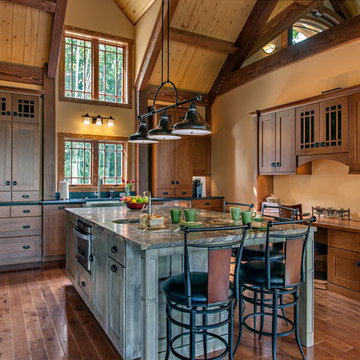
Steven Long Photography
Designer: Terri Sears
Hermitage Kitchen & Bath
Design ideas for a country u-shaped kitchen in Nashville with a farmhouse sink, shaker cabinets, medium wood cabinets, stainless steel appliances, dark hardwood floors and with island.
Design ideas for a country u-shaped kitchen in Nashville with a farmhouse sink, shaker cabinets, medium wood cabinets, stainless steel appliances, dark hardwood floors and with island.
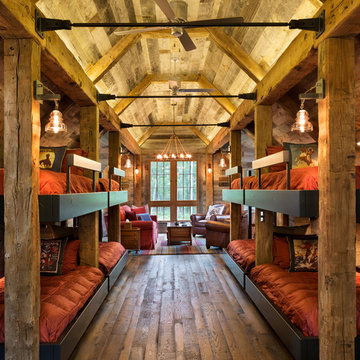
Builder: John Kraemer & Sons | Architect: TEA2 Architects | Interior Design: Marcia Morine | Photography: Landmark Photography
This is an example of an expansive country guest bedroom in Minneapolis with brown walls and medium hardwood floors.
This is an example of an expansive country guest bedroom in Minneapolis with brown walls and medium hardwood floors.

Architect: Blaine Bonadies, Bonadies Architect
Photography By: Jean Allsopp Photography
“Just as described, there is an edgy, irreverent vibe here, but the result has an appropriate stature and seriousness. Love the overscale windows. And the outdoor spaces are so great.”
Situated atop an old Civil War battle site, this new residence was conceived for a couple with southern values and a rock-and-roll attitude. The project consists of a house, a pool with a pool house and a renovated music studio. A marriage of modern and traditional design, this project used a combination of California redwood siding, stone and a slate roof with flat-seam lead overhangs. Intimate and well planned, there is no space wasted in this home. The execution of the detail work, such as handmade railings, metal awnings and custom windows jambs, made this project mesmerizing.
Cues from the client and how they use their space helped inspire and develop the initial floor plan, making it live at a human scale but with dramatic elements. Their varying taste then inspired the theme of traditional with an edge. The lines and rhythm of the house were simplified, and then complemented with some key details that made the house a juxtaposition of styles.
The wood Ultimate Casement windows were all standard sizes. However, there was a desire to make the windows have a “deep pocket” look to create a break in the facade and add a dramatic shadow line. Marvin was able to customize the jambs by extruding them to the exterior. They added a very thin exterior profile, which negated the need for exterior casing. The same detail was in the stone veneers and walls, as well as the horizontal siding walls, with no need for any modification. This resulted in a very sleek look.
MARVIN PRODUCTS USED:
Marvin Ultimate Casement Window
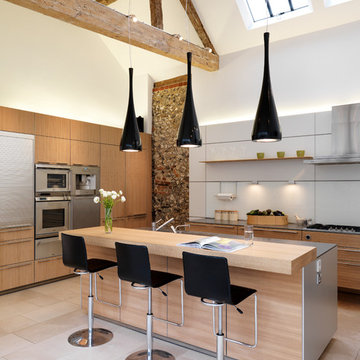
Design ideas for a contemporary kitchen in Oxfordshire with flat-panel cabinets, medium wood cabinets and with island.
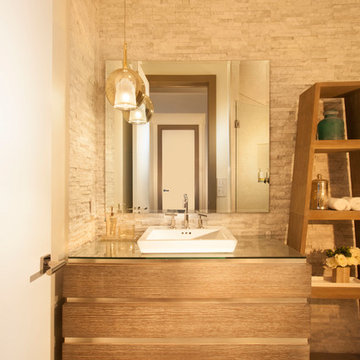
Miami Interior Designers - Residential Interior Design Project in Fort Lauderdale, FL. A classic Mediterranean home turns Contemporary by DKOR Interiors.
Photo: Alexia Fodere
Interior Design by Miami and Ft. Lauderdale Interior Designers, DKOR Interiors.
www.dkorinteriors.com
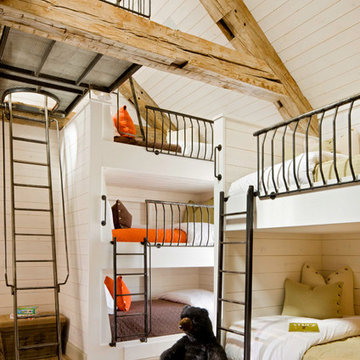
This is an example of a country gender-neutral kids' bedroom in Denver with white walls and light hardwood floors.
2,340 Brown Home Design Photos
2



















