2,095 Brown Home Design Photos
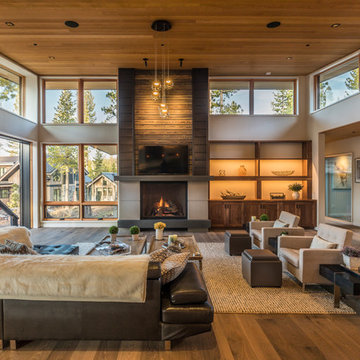
This is an example of a country open concept living room in Sacramento with medium hardwood floors, a standard fireplace, a wall-mounted tv and grey walls.
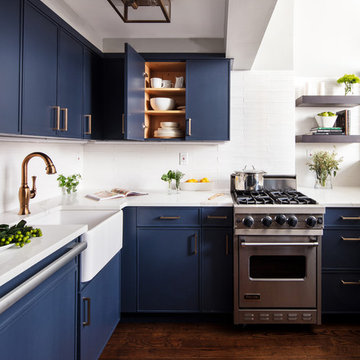
Inspiration for a small contemporary kitchen in New York with a farmhouse sink, blue cabinets, white splashback, stainless steel appliances, dark hardwood floors, brown floor, white benchtop, flat-panel cabinets, quartzite benchtops, subway tile splashback and no island.
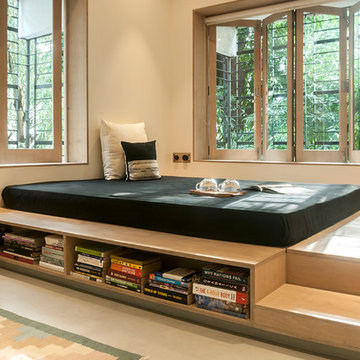
Sameer Tawde
Contemporary guest bedroom in Mumbai with beige floor, beige walls and concrete floors.
Contemporary guest bedroom in Mumbai with beige floor, beige walls and concrete floors.
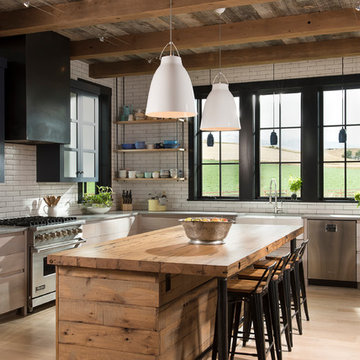
Locati Architects, LongViews Studio
Inspiration for a large country l-shaped kitchen in Other with a farmhouse sink, flat-panel cabinets, light wood cabinets, concrete benchtops, white splashback, subway tile splashback, stainless steel appliances, light hardwood floors and with island.
Inspiration for a large country l-shaped kitchen in Other with a farmhouse sink, flat-panel cabinets, light wood cabinets, concrete benchtops, white splashback, subway tile splashback, stainless steel appliances, light hardwood floors and with island.
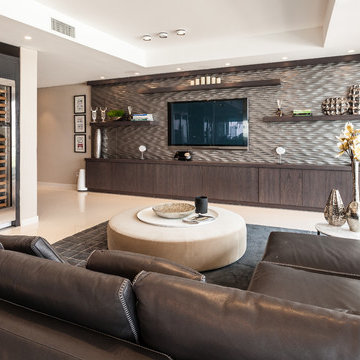
Design ideas for a large contemporary family room in Miami with brown walls, no fireplace and a wall-mounted tv.
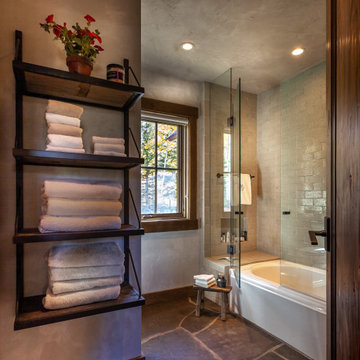
This is an example of a mid-sized country 3/4 bathroom in Denver with an alcove tub, a shower/bathtub combo, gray tile, grey walls, grey floor, slate floors and a hinged shower door.
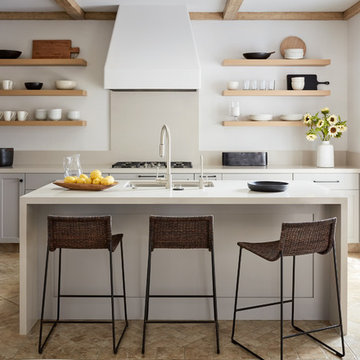
Pebble Beach Kitchen. Floating wooden shelves, white counters. Photographer: John Merkl
Design ideas for a mid-sized beach style l-shaped kitchen in San Luis Obispo with a double-bowl sink, stainless steel appliances, with island, beige floor, open cabinets, light wood cabinets, white splashback, travertine floors and white benchtop.
Design ideas for a mid-sized beach style l-shaped kitchen in San Luis Obispo with a double-bowl sink, stainless steel appliances, with island, beige floor, open cabinets, light wood cabinets, white splashback, travertine floors and white benchtop.
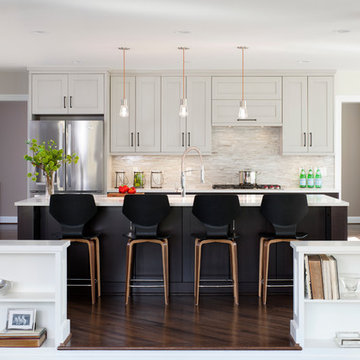
These terrific clients turned a boring 80's kitchen into a modern, Asian-inspired chef's dream kitchen, with two tone cabinetry and professional grade appliances. An over-sized island provides comfortable seating for four. Custom Half-wall bookcases divide the kitchen from the family room without impeding sight lines into the inviting space.
Photography: Stacy Zarin Goldberg
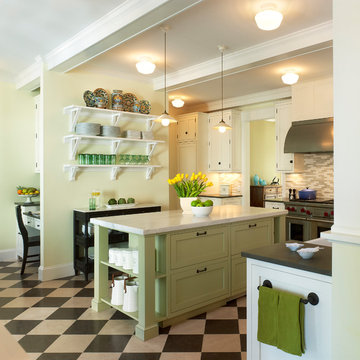
Photographer: Anice Hoachlander from Hoachlander Davis Photography, LLC Project Architect: Melanie Basini-Giordano, AIA
----
Life in this lakeside retreat revolves around the kitchen, a light and airy room open to the interior and outdoor living spaces and to views of the lake. It is a comfortable room for family meals, a functional space for avid cooks, and a gracious room for casual entertaining.
A wall of windows frames the views of the lake and creates a cozy corner for the breakfast table. The working area on the opposite end contains a large sink, generous countertop surface, a dual fuel range and an induction cook top. The paneled refrigerator and walk-in pantry are located in the hallway leading to the mudroom and the garage. Refrigerator drawers in the island provide additional food storage within easy reach. A second sink near the breakfast area serves as a prep sink and wet bar. The low walls behind both sinks allow a visual connection to the stair hall and living room. The island provides a generous serving area and a splash of color in the center of the room.
The detailing, inspired by farmhouse kitchens, creates a warm and welcoming room. The careful attention paid to the selection of the finishes, cabinets and light fixtures complements the character of the house.
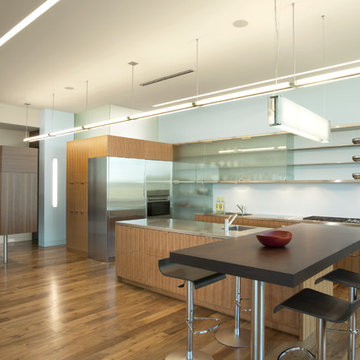
This sixth floor penthouse overlooks the city lakes, the Uptown retail district and the city skyline beyond. Designed for a young professional, the space is shaped by distinguishing the private and public realms through sculptural spatial gestures. Upon entry, a curved wall of white marble dust plaster pulls one into the space and delineates the boundary of the private master suite. The master bedroom space is screened from the entry by a translucent glass wall layered with a perforated veil creating optical dynamics and movement. This functions to privatize the master suite, while still allowing light to filter through the space to the entry. Suspended cabinet elements of Australian Walnut float opposite the curved white wall and Walnut floors lead one into the living room and kitchen spaces.
A custom perforated stainless steel shroud surrounds a spiral stair that leads to a roof deck and garden space above, creating a daylit lantern within the center of the space. The concept for the stair began with the metaphor of water as a connection to the chain of city lakes. An image of water was abstracted into a series of pixels that were translated into a series of varying perforations, creating a dynamic pattern cut out of curved stainless steel panels. The result creates a sensory exciting path of movement and light, allowing the user to move up and down through dramatic shadow patterns that change with the position of the sun, transforming the light within the space.
The kitchen is composed of Cherry and translucent glass cabinets with stainless steel shelves and countertops creating a progressive, modern backdrop to the interior edge of the living space. The powder room draws light through translucent glass, nestled behind the kitchen. Lines of light within, and suspended from the ceiling extend through the space toward the glass perimeter, defining a graphic counterpoint to the natural light from the perimeter full height glass.
Within the master suite a freestanding Burlington stone bathroom mass creates solidity and privacy while separating the bedroom area from the bath and dressing spaces. The curved wall creates a walk-in dressing space as a fine boutique within the suite. The suspended screen acts as art within the master bedroom while filtering the light from the full height windows which open to the city beyond.
The guest suite and office is located behind the pale blue wall of the kitchen through a sliding translucent glass panel. Natural light reaches the interior spaces of the dressing room and bath over partial height walls and clerestory glass.
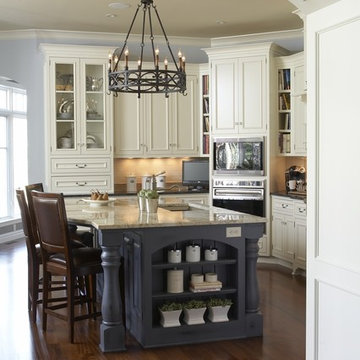
Modern Cape Cod
Photo of a traditional kitchen in Minneapolis with recessed-panel cabinets, white cabinets and beige splashback.
Photo of a traditional kitchen in Minneapolis with recessed-panel cabinets, white cabinets and beige splashback.
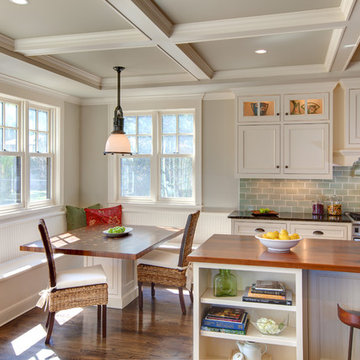
Traditional kitchen in Austin with beaded inset cabinets, wood benchtops, white cabinets, green splashback and subway tile splashback.
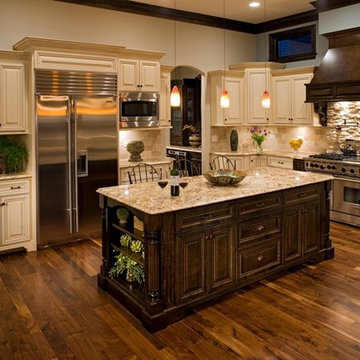
This kitchen features Venetian Gold Granite Counter tops, White Linen glazed custom cabinetry on the parameter and Gunstock stain on the island, the vent hood and around the stove. The Flooring is American Walnut in varying sizes. There is a natural stacked stone on as the backsplash under the hood with a travertine subway tile acting as the backsplash under the cabinetry. Two tones of wall paint were used in the kitchen. Oyster bar is found as well as Morning Fog.
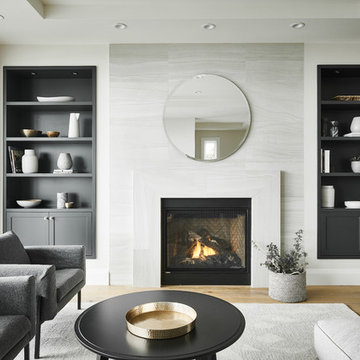
This classic contemporary Living room is brimming with simple elegant details, one of which being the use of modern open shelving. We've decorated these shelves with muted sculptural forms in order to juxtapose the sharp lines of the fireplace stone mantle. Incorporating open shelving into a design allows you to add visual interest with the use of decor items to personalize any space!
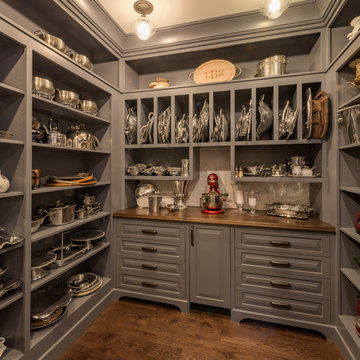
Architectural design by Bonin Architects & Associates
www.boninarchitects.com
Photos by John W. Hession
Transitional u-shaped kitchen pantry in Boston with raised-panel cabinets, grey cabinets, wood benchtops, white splashback, medium hardwood floors, no island, brown floor and brown benchtop.
Transitional u-shaped kitchen pantry in Boston with raised-panel cabinets, grey cabinets, wood benchtops, white splashback, medium hardwood floors, no island, brown floor and brown benchtop.
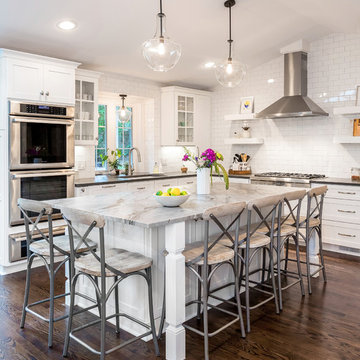
Photo of a traditional l-shaped kitchen in Detroit with an undermount sink, white cabinets, white splashback, subway tile splashback, stainless steel appliances, dark hardwood floors, with island, brown floor, black benchtop and shaker cabinets.
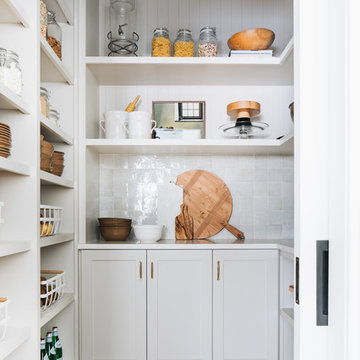
Photo of a small transitional u-shaped kitchen pantry in Chicago with shaker cabinets, grey cabinets, grey splashback, light hardwood floors, no island, white benchtop, quartz benchtops, terra-cotta splashback and brown floor.
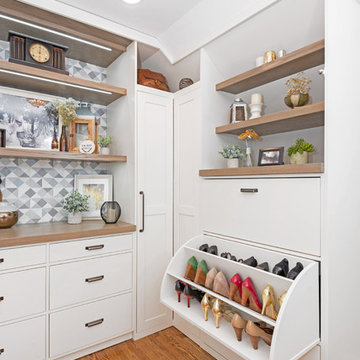
Photo of a large transitional gender-neutral walk-in wardrobe in Other with white cabinets, medium hardwood floors, shaker cabinets and brown floor.
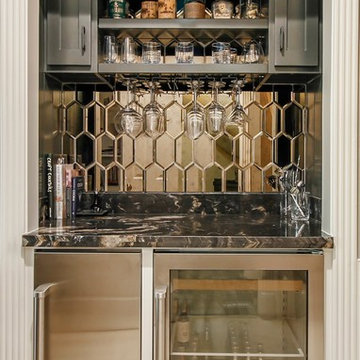
Photo of a transitional single-wall home bar in Houston with shaker cabinets, black cabinets, mirror splashback and black benchtop.
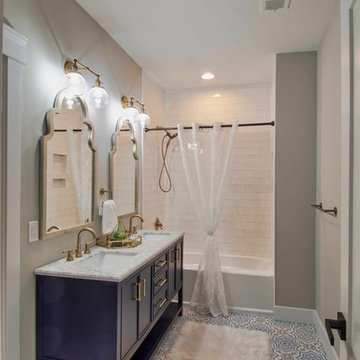
Full Bathroom with dual vanity
Transitional 3/4 bathroom in Charlotte with blue cabinets, an alcove tub, a shower/bathtub combo, grey walls, an undermount sink, multi-coloured floor, a shower curtain, white benchtops, recessed-panel cabinets and a freestanding vanity.
Transitional 3/4 bathroom in Charlotte with blue cabinets, an alcove tub, a shower/bathtub combo, grey walls, an undermount sink, multi-coloured floor, a shower curtain, white benchtops, recessed-panel cabinets and a freestanding vanity.
2,095 Brown Home Design Photos
1


















