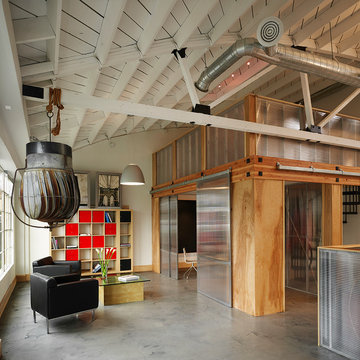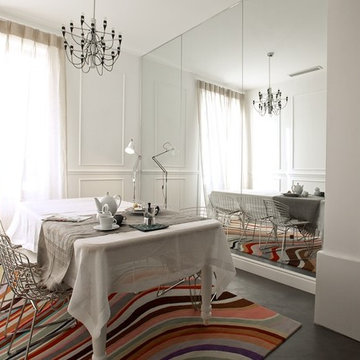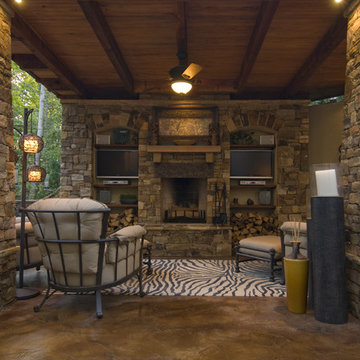141 Brown Home Design Photos
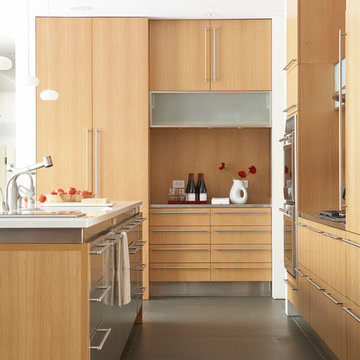
Photo credit Michael Partenio
This new home takes advantage of a beautiful hilltop site. The outdoor spaces function as an extension of the house and support the family’s casual, sports-oriented lifestyle. The design, for a family of seven, provides spaces for individual privacy and family gatherings.
The design challenge was to incorporate a number of sustainable features into the design. The south-facing roof is integrated with a 5-kilowatt photovoltaic system, generating electricity for the home and furnishing emergency backup power. The heating is exclusively radiant with high efficiency boilers partially burning biofuel. Measures taken to produce an efficient building envelope include a drainage plane behind the siding, spray foam insulation, and high performance, insulated window glass.
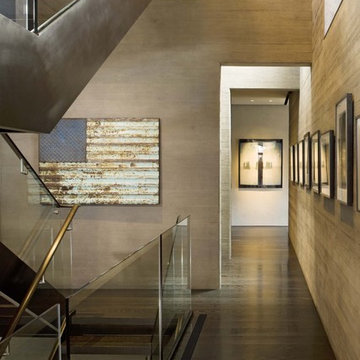
Contemporary Staircase
This is an example of a mid-sized contemporary wood floating staircase in Denver with open risers.
This is an example of a mid-sized contemporary wood floating staircase in Denver with open risers.
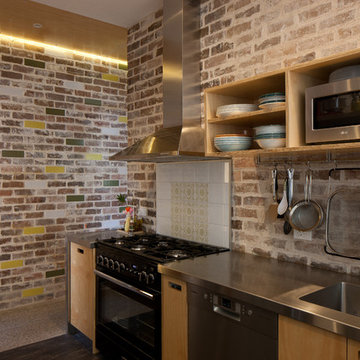
Douglas Frost
Design ideas for a small eclectic l-shaped kitchen in Sydney with open cabinets, light wood cabinets, stainless steel benchtops, linoleum floors, a peninsula and a double-bowl sink.
Design ideas for a small eclectic l-shaped kitchen in Sydney with open cabinets, light wood cabinets, stainless steel benchtops, linoleum floors, a peninsula and a double-bowl sink.
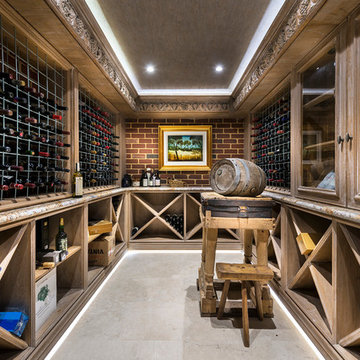
Photo of a mid-sized traditional wine cellar in Perth with ceramic floors and storage racks.
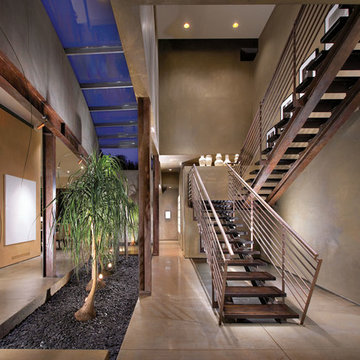
Design ideas for a contemporary wood u-shaped staircase in Orange County with open risers.
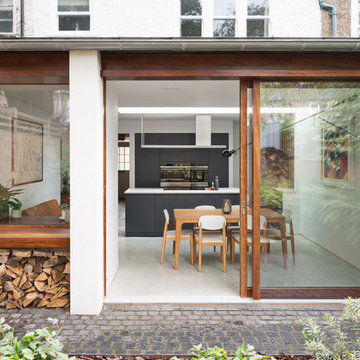
Adam Scott
This is an example of a contemporary backyard patio in London with concrete pavers and no cover.
This is an example of a contemporary backyard patio in London with concrete pavers and no cover.
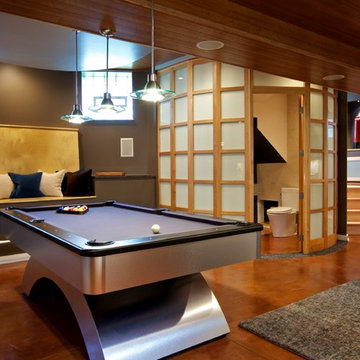
This is an example of a modern look-out basement in Chicago with brown walls, concrete floors and orange floor.
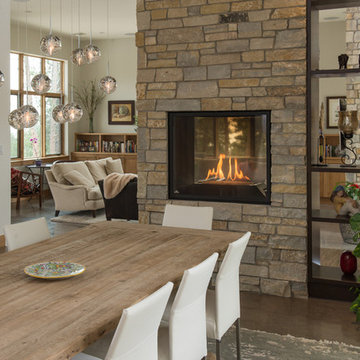
Contemporary kitchen/dining combo in Denver with a two-sided fireplace and a stone fireplace surround.
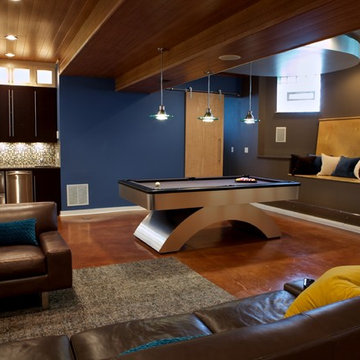
Design ideas for a contemporary look-out basement in Chicago with concrete floors and blue walls.
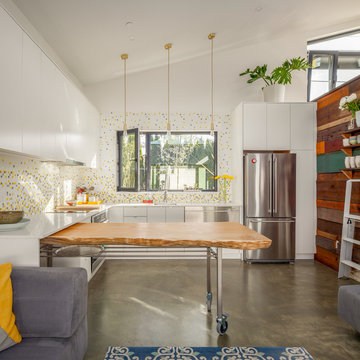
Photo of a large contemporary l-shaped eat-in kitchen in Vancouver with flat-panel cabinets, white cabinets, mosaic tile splashback, stainless steel appliances, concrete floors, with island, grey floor, a single-bowl sink, quartz benchtops, multi-coloured splashback and white benchtop.
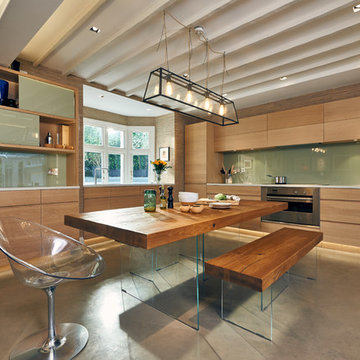
Design ideas for a mid-sized contemporary l-shaped eat-in kitchen in London with flat-panel cabinets, light wood cabinets, quartzite benchtops, blue splashback, glass sheet splashback, stainless steel appliances, concrete floors, no island and grey floor.
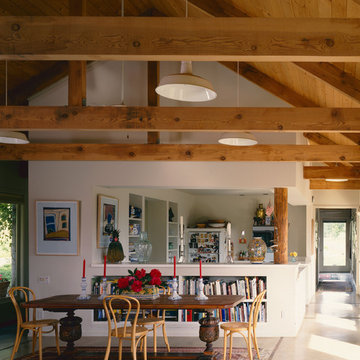
Design ideas for a traditional dining room in San Francisco with concrete floors.
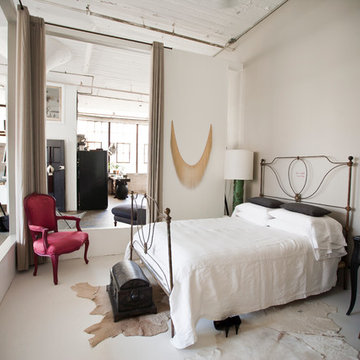
Photo: Chris Dorsey © 2013 Houzz
Design: Alina Preciado, Dar Gitane
Industrial bedroom in New York with concrete floors.
Industrial bedroom in New York with concrete floors.
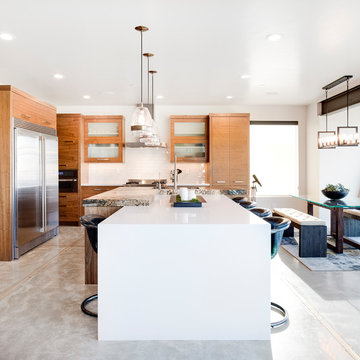
Kitchen
This is an example of a country eat-in kitchen in Salt Lake City with medium wood cabinets, white splashback, stainless steel appliances, grey floor and with island.
This is an example of a country eat-in kitchen in Salt Lake City with medium wood cabinets, white splashback, stainless steel appliances, grey floor and with island.
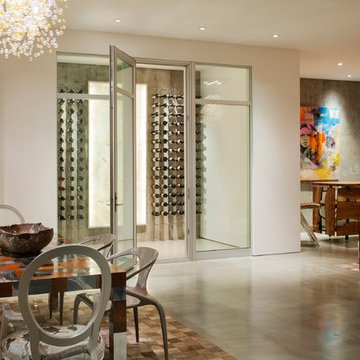
Eric Roth
Photo of a contemporary wine cellar in San Francisco with concrete floors and storage racks.
Photo of a contemporary wine cellar in San Francisco with concrete floors and storage racks.
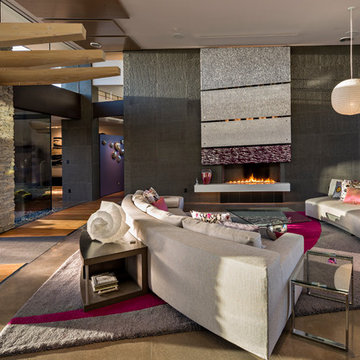
Great room and fireplace / Interior Designer - Tate Studio / Builder - Madison Couturier Custom Homes / Photo by Thompson Photographic
Photo of a contemporary formal living room in Phoenix.
Photo of a contemporary formal living room in Phoenix.
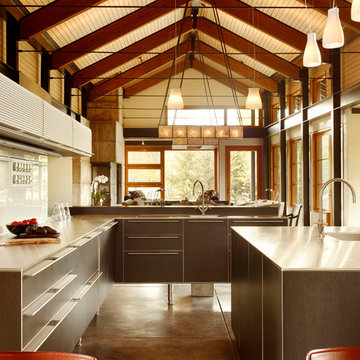
Photo of a contemporary open plan kitchen in Los Angeles with flat-panel cabinets, brown cabinets, stainless steel benchtops, white splashback, glass sheet splashback and brown floor.
141 Brown Home Design Photos
4



















