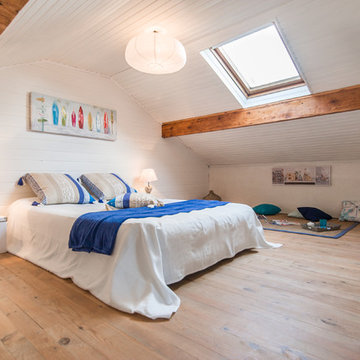1,649 Brown Home Design Photos
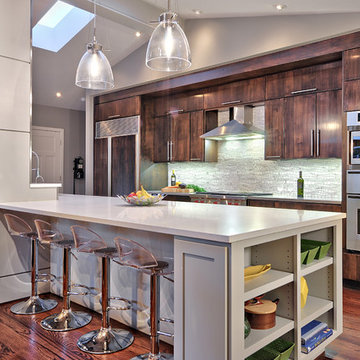
C.L. Fry Photo
This is an example of a mid-sized contemporary single-wall open plan kitchen in Austin with flat-panel cabinets, dark wood cabinets, stainless steel appliances, grey splashback, medium hardwood floors, an undermount sink and quartz benchtops.
This is an example of a mid-sized contemporary single-wall open plan kitchen in Austin with flat-panel cabinets, dark wood cabinets, stainless steel appliances, grey splashback, medium hardwood floors, an undermount sink and quartz benchtops.
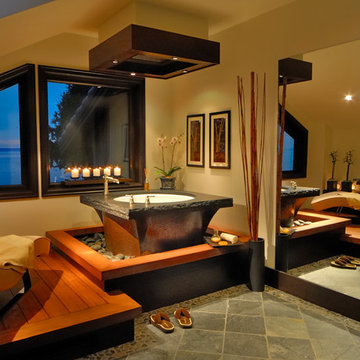
Japanese influenced Spa
Inspiration for a mid-sized asian master bathroom in Vancouver with a japanese tub, beige walls and ceramic floors.
Inspiration for a mid-sized asian master bathroom in Vancouver with a japanese tub, beige walls and ceramic floors.
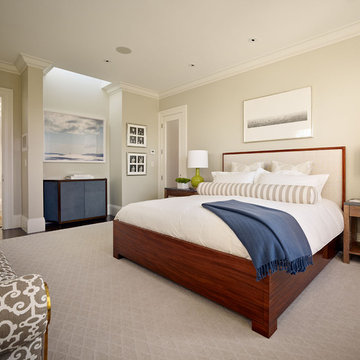
Complete renovation of historic Cow Hollow home. Existing front facade remained for historical purposes. Scope included framing the entire 3 story structure, constructing large concrete retaining walls, and installing a storefront folding door system at family room that opens onto rear stone patio. Rear yard features terraced concrete planters and living wall.
Photos: Bruce DaMonte
Interior Design: Martha Angus
Architect: David Gast
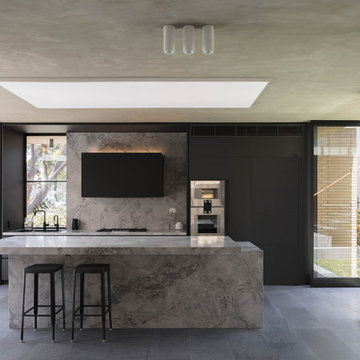
Elegant and minimalist kitchen in classic marble and soft dark tones.
The Balmoral House is located within the lower north-shore suburb of Balmoral. The site presents many difficulties being wedged shaped, on the low side of the street, hemmed in by two substantial existing houses and with just half the land area of its neighbours. Where previously the site would have enjoyed the benefits of a sunny rear yard beyond the rear building alignment, this is no longer the case with the yard having been sold-off to the neighbours.
Our design process has been about finding amenity where on first appearance there appears to be little.
The design stems from the first key observation, that the view to Middle Harbour is better from the lower ground level due to the height of the canopy of a nearby angophora that impedes views from the first floor level. Placing the living areas on the lower ground level allowed us to exploit setback controls to build closer to the rear boundary where oblique views to the key local features of Balmoral Beach and Rocky Point Island are best.
This strategy also provided the opportunity to extend these spaces into gardens and terraces to the limits of the site, maximising the sense of space of the 'living domain'. Every part of the site is utilised to create an array of connected interior and exterior spaces
The planning then became about ordering these living volumes and garden spaces to maximise access to view and sunlight and to structure these to accommodate an array of social situations for our Client’s young family. At first floor level, the garage and bedrooms are composed in a linear block perpendicular to the street along the south-western to enable glimpses of district views from the street as a gesture to the public realm. Critical to the success of the house is the journey from the street down to the living areas and vice versa. A series of stairways break up the journey while the main glazed central stair is the centrepiece to the house as a light-filled piece of sculpture that hangs above a reflecting pond with pool beyond.
The architecture works as a series of stacked interconnected volumes that carefully manoeuvre down the site, wrapping around to establish a secluded light-filled courtyard and terrace area on the north-eastern side. The expression is 'minimalist modern' to avoid visually complicating an already dense set of circumstances. Warm natural materials including off-form concrete, neutral bricks and blackbutt timber imbue the house with a calm quality whilst floor to ceiling glazing and large pivot and stacking doors create light-filled interiors, bringing the garden inside.
In the end the design reverses the obvious strategy of an elevated living space with balcony facing the view. Rather, the outcome is a grounded compact family home sculpted around daylight, views to Balmoral and intertwined living and garden spaces that satisfy the social needs of a growing young family.
Photo Credit: Katherine Lu
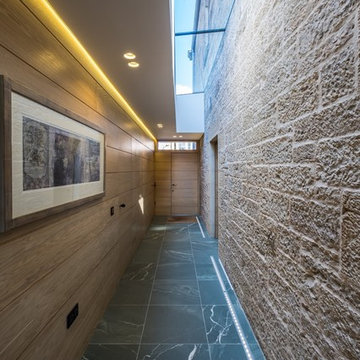
Inspiration for a large contemporary hallway in Other with marble floors and black floor.
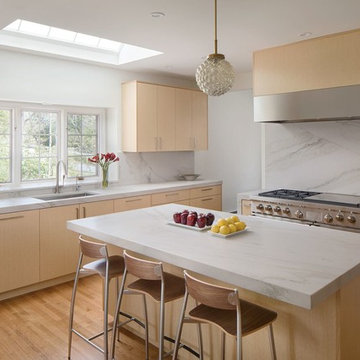
This is an example of a contemporary kitchen in Newark with an undermount sink, flat-panel cabinets, light wood cabinets, white splashback, light hardwood floors, with island and panelled appliances.
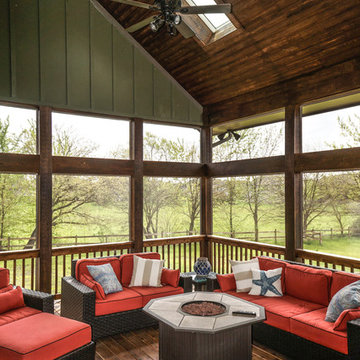
DJK Custom Homes
Inspiration for a mid-sized country screened-in verandah in Chicago with decking.
Inspiration for a mid-sized country screened-in verandah in Chicago with decking.
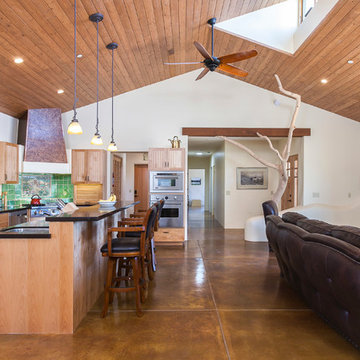
David Palermo Photography
Inspiration for a country kitchen in Santa Barbara with concrete floors and brown floor.
Inspiration for a country kitchen in Santa Barbara with concrete floors and brown floor.
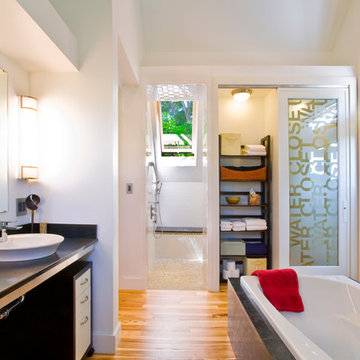
The bathroom incorporated salvage doors which received custom vinyl applique (it reads "watercloset" repeatedly) at the toilet alcove. When slid left to reveal the toilet alcove, the door conceals the linen storage. Salvaged soapstone was used for the tub surround & vanity top, IKEA cabinets for vanity storage and a roll in shower with skylight. TOTO fixtures.
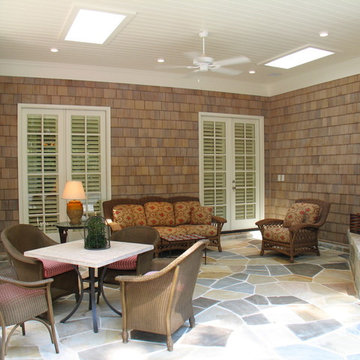
French doors were placed at the rear of Great Room to allow access to the Back Porch and skylights were placed in the roof of the Back Porch to bring in more daylight. An outdoor stone fireplace was added in one corner of the back porch. During construction the owners decided to eliminate the screens and open the Back Porch up to extend the blue stone flooring out onto a large patio in order to create a large outdoor living space. The patio is curved along the back edge with a low stone wall which separates it from a planting bed with a curved walkway made from chips of blue slate.
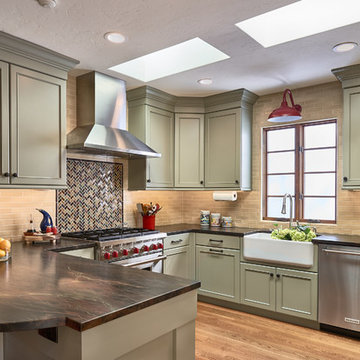
Dean J. Birinyi Photography
Photo of a traditional u-shaped kitchen in San Francisco with a farmhouse sink, recessed-panel cabinets, green cabinets, multi-coloured splashback, mosaic tile splashback, stainless steel appliances, light hardwood floors, a peninsula and brown benchtop.
Photo of a traditional u-shaped kitchen in San Francisco with a farmhouse sink, recessed-panel cabinets, green cabinets, multi-coloured splashback, mosaic tile splashback, stainless steel appliances, light hardwood floors, a peninsula and brown benchtop.
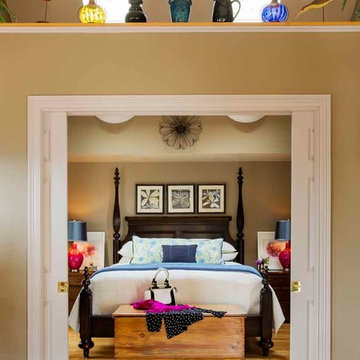
Eric Roth
Traditional bedroom in Providence with beige walls and light hardwood floors.
Traditional bedroom in Providence with beige walls and light hardwood floors.
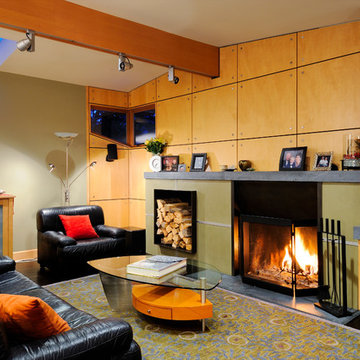
M.I.R. Phase 3 denotes the third phase of the transformation of a 1950’s daylight rambler on Mercer Island, Washington into a contemporary family dwelling in tune with the Northwest environment. Phase one modified the front half of the structure which included expanding the Entry and converting a Carport into a Garage and Shop. Phase two involved the renovation of the Basement level.
Phase three involves the renovation and expansion of the Upper Level of the structure which was designed to take advantage of views to the "Green-Belt" to the rear of the property. Existing interior walls were removed in the Main Living Area spaces were enlarged slightly to allow for a more open floor plan for the Dining, Kitchen and Living Rooms. The Living Room now reorients itself to a new deck at the rear of the property. At the other end of the Residence the existing Master Bedroom was converted into the Master Bathroom and a Walk-in-closet. A new Master Bedroom wing projects from here out into a grouping of cedar trees and a stand of bamboo to the rear of the lot giving the impression of a tree-house. A new semi-detached multi-purpose space is located below the projection of the Master Bedroom and serves as a Recreation Room for the family's children. As the children mature the Room is than envisioned as an In-home Office with the distant possibility of having it evolve into a Mother-in-law Suite.
Hydronic floor heat featuring a tankless water heater, rain-screen façade technology, “cool roof” with standing seam sheet metal panels, Energy Star appliances and generous amounts of natural light provided by insulated glass windows, transoms and skylights are some of the sustainable features incorporated into the design. “Green” materials such as recycled glass countertops, salvaging and refinishing the existing hardwood flooring, cementitous wall panels and "rusty metal" wall panels have been used throughout the Project. However, the most compelling element that exemplifies the project's sustainability is that it was not torn down and replaced wholesale as so many of the homes in the neighborhood have.
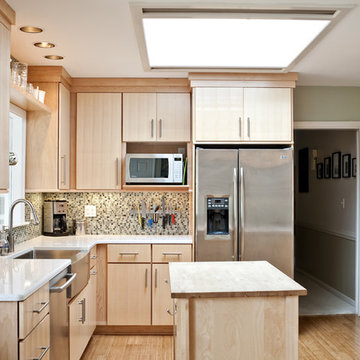
Photography by Andrew Hyslop.
Contemporary u-shaped open plan kitchen in Louisville with mosaic tile splashback, stainless steel appliances, a farmhouse sink, multi-coloured splashback, flat-panel cabinets, light wood cabinets and quartzite benchtops.
Contemporary u-shaped open plan kitchen in Louisville with mosaic tile splashback, stainless steel appliances, a farmhouse sink, multi-coloured splashback, flat-panel cabinets, light wood cabinets and quartzite benchtops.
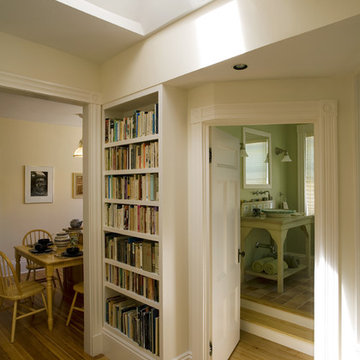
Smart storage maximizes the function of this hallway while a skylight brings in plenty of natural light.
Photo of a traditional hallway in Boston with beige walls, medium hardwood floors and yellow floor.
Photo of a traditional hallway in Boston with beige walls, medium hardwood floors and yellow floor.
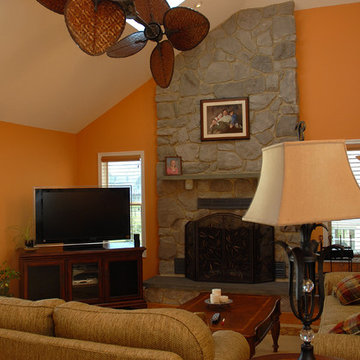
Please Note: All “related,” “similar,” and “sponsored” products tagged or listed by Houzz are not actual products pictured. They have not been approved by Barbara D. Pettinella nor any of the professionals credited. For info about working with our team, email: bdpettinella@decoratingden.com
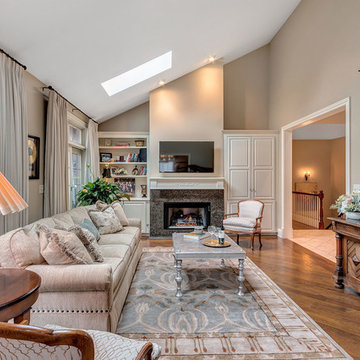
Ensure Productions
Design ideas for a traditional enclosed living room in Chicago with brown walls, dark hardwood floors, a standard fireplace, a wall-mounted tv and brown floor.
Design ideas for a traditional enclosed living room in Chicago with brown walls, dark hardwood floors, a standard fireplace, a wall-mounted tv and brown floor.
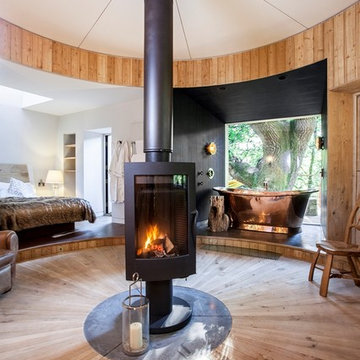
Sandy Steele Perkins Photography
This is an example of a mid-sized country bedroom in Dorset with light hardwood floors, beige floor and a wood stove.
This is an example of a mid-sized country bedroom in Dorset with light hardwood floors, beige floor and a wood stove.
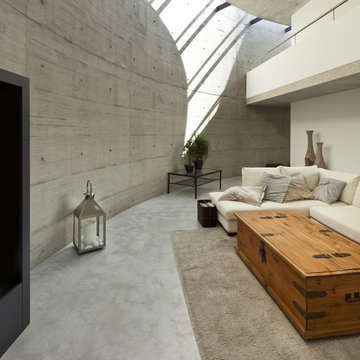
Inspiration for a contemporary open concept living room in Denver with white walls and concrete floors.
1,649 Brown Home Design Photos
12



















