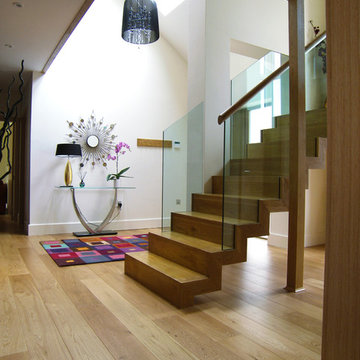1,646 Brown Home Design Photos
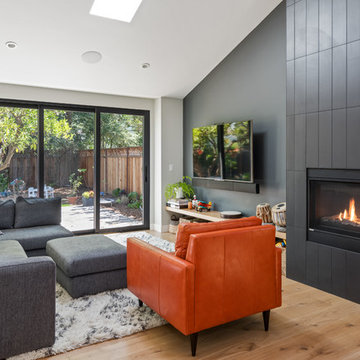
Contemporary family room in San Francisco with grey walls, light hardwood floors, a wall-mounted tv and beige floor.
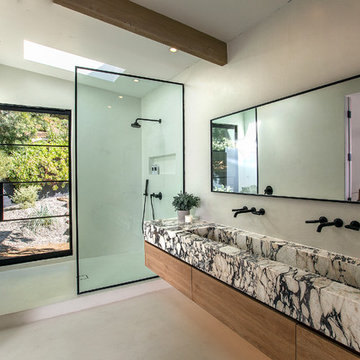
Inspiration for a contemporary bathroom in Los Angeles with flat-panel cabinets, medium wood cabinets, an alcove shower, a trough sink, grey floor, an open shower and multi-coloured benchtops.
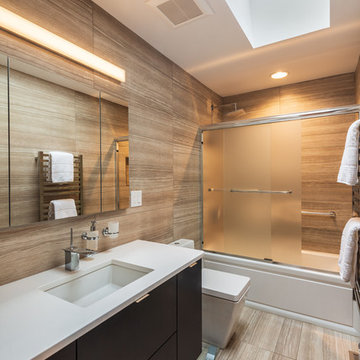
Photo of a contemporary 3/4 bathroom in Other with blue cabinets, an alcove tub, a shower/bathtub combo, brown tile, light hardwood floors, an undermount sink, brown floor, a sliding shower screen and white benchtops.
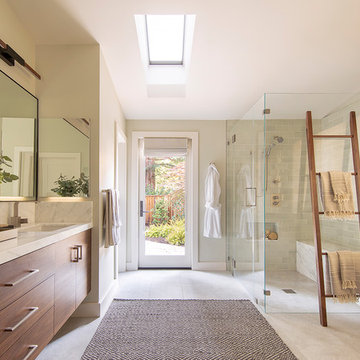
Design by Debbie Peterson Architects and LMB Interiors
Photo of a contemporary master bathroom in San Francisco with flat-panel cabinets, medium wood cabinets, a corner shower, green tile, beige walls, an undermount sink, grey floor, a hinged shower door and white benchtops.
Photo of a contemporary master bathroom in San Francisco with flat-panel cabinets, medium wood cabinets, a corner shower, green tile, beige walls, an undermount sink, grey floor, a hinged shower door and white benchtops.
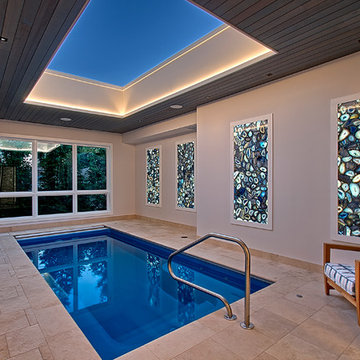
Chicago Lakeview home renovation with Indoor Pool. It has a retracting skylight, backlit blue agate wall panels and heated travertine floor.
Need help with your home transformation? Call Benvenuti and Stein design build for full service solutions. 847.866.6868.
Norman Sizemore -photographer
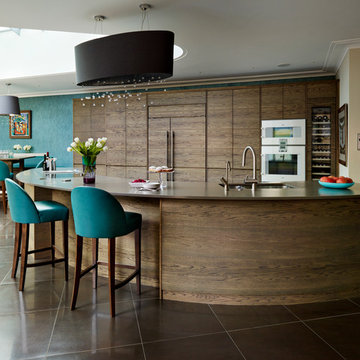
Photo of an expansive contemporary open plan kitchen in London with flat-panel cabinets, dark wood cabinets, panelled appliances, with island and solid surface benchtops.
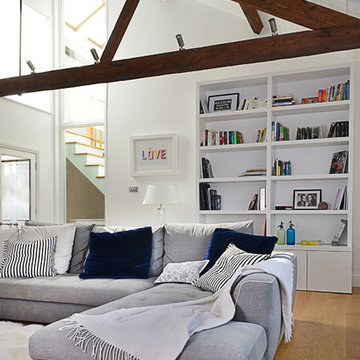
Photo by Valerie Bernardini,
L-shape sofa from Roche Bobois,
Cushions from Designers Guild and Roche Bobois/Lelievre
Inspiration for a contemporary formal open concept living room in London with light hardwood floors and white walls.
Inspiration for a contemporary formal open concept living room in London with light hardwood floors and white walls.
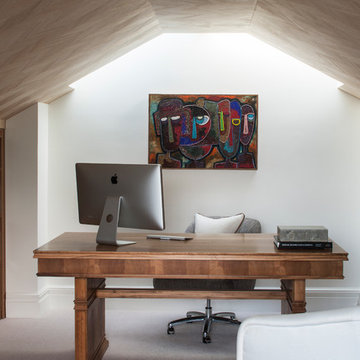
Richard Waite
This is an example of a small contemporary home office in London with a freestanding desk.
This is an example of a small contemporary home office in London with a freestanding desk.
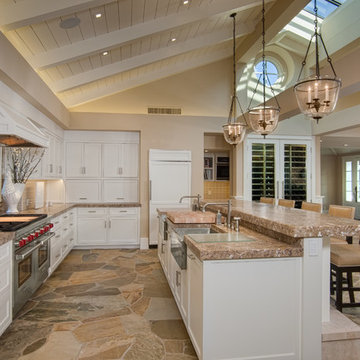
Larny Mack
Design ideas for an expansive traditional l-shaped open plan kitchen in San Diego with with island, a farmhouse sink, recessed-panel cabinets, white cabinets, brown splashback and stainless steel appliances.
Design ideas for an expansive traditional l-shaped open plan kitchen in San Diego with with island, a farmhouse sink, recessed-panel cabinets, white cabinets, brown splashback and stainless steel appliances.
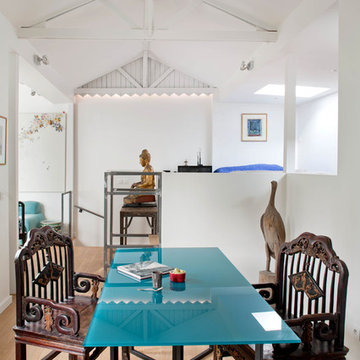
Olivier Chabaud
Inspiration for an eclectic open plan dining in Paris with white walls, medium hardwood floors, brown floor and vaulted.
Inspiration for an eclectic open plan dining in Paris with white walls, medium hardwood floors, brown floor and vaulted.
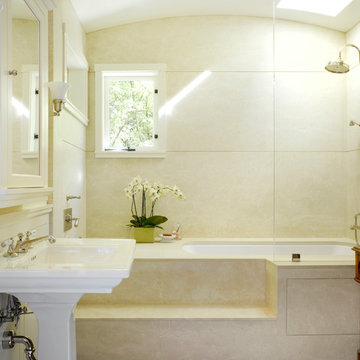
Santa Barbara lifestyle with this gated 5,200 square foot estate affords serenity and privacy while incorporating the finest materials and craftsmanship. Visually striking interiors are enhanced by a sparkling bay view and spectacular landscaping with heritage oaks, rose and dahlia gardens and a picturesque splash pool. Just two minutes to Marin’s finest private schools.
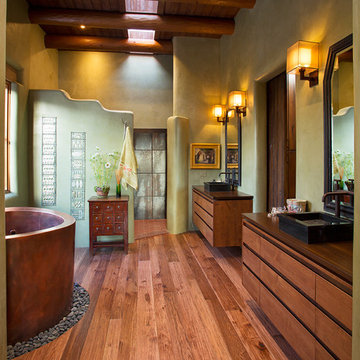
Kate Russell
Master bathroom in Other with a vessel sink, flat-panel cabinets, medium wood cabinets, a japanese tub, an open shower, beige walls, medium hardwood floors and an open shower.
Master bathroom in Other with a vessel sink, flat-panel cabinets, medium wood cabinets, a japanese tub, an open shower, beige walls, medium hardwood floors and an open shower.
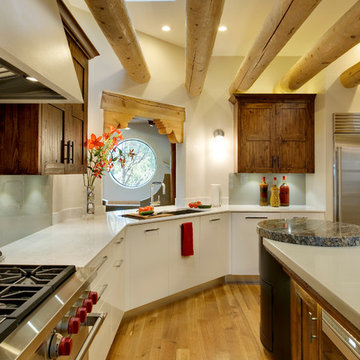
Designed and manufactured by Marc Sowers Bespoke Woodwork.
High gloss white base cabinets. Hand scrapped alder upper cabinets. Back painted glass backsplash. Full round radius island cabinet. Tall glass pantry doors.
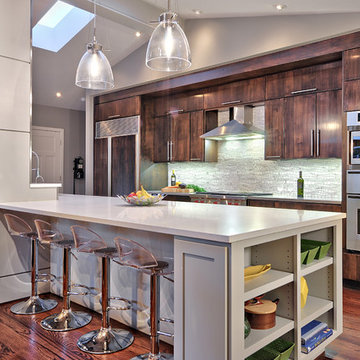
C.L. Fry Photo
This is an example of a mid-sized contemporary single-wall open plan kitchen in Austin with flat-panel cabinets, dark wood cabinets, stainless steel appliances, grey splashback, medium hardwood floors, an undermount sink and quartz benchtops.
This is an example of a mid-sized contemporary single-wall open plan kitchen in Austin with flat-panel cabinets, dark wood cabinets, stainless steel appliances, grey splashback, medium hardwood floors, an undermount sink and quartz benchtops.
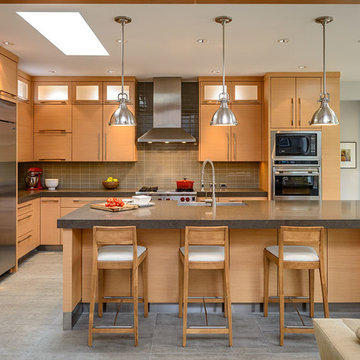
Contemporary l-shaped open plan kitchen in Vancouver with a farmhouse sink, flat-panel cabinets, light wood cabinets, brown splashback, subway tile splashback and stainless steel appliances.
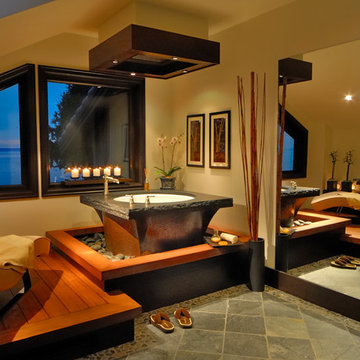
Japanese influenced Spa
Inspiration for a mid-sized asian master bathroom in Vancouver with a japanese tub, beige walls and ceramic floors.
Inspiration for a mid-sized asian master bathroom in Vancouver with a japanese tub, beige walls and ceramic floors.
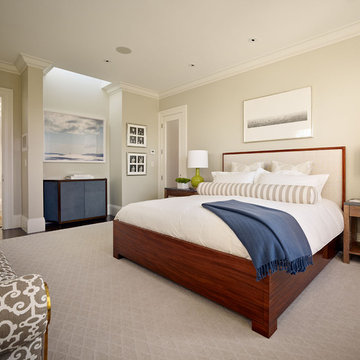
Complete renovation of historic Cow Hollow home. Existing front facade remained for historical purposes. Scope included framing the entire 3 story structure, constructing large concrete retaining walls, and installing a storefront folding door system at family room that opens onto rear stone patio. Rear yard features terraced concrete planters and living wall.
Photos: Bruce DaMonte
Interior Design: Martha Angus
Architect: David Gast
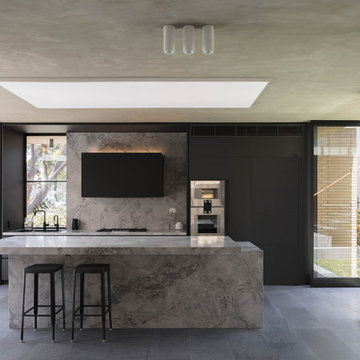
Elegant and minimalist kitchen in classic marble and soft dark tones.
The Balmoral House is located within the lower north-shore suburb of Balmoral. The site presents many difficulties being wedged shaped, on the low side of the street, hemmed in by two substantial existing houses and with just half the land area of its neighbours. Where previously the site would have enjoyed the benefits of a sunny rear yard beyond the rear building alignment, this is no longer the case with the yard having been sold-off to the neighbours.
Our design process has been about finding amenity where on first appearance there appears to be little.
The design stems from the first key observation, that the view to Middle Harbour is better from the lower ground level due to the height of the canopy of a nearby angophora that impedes views from the first floor level. Placing the living areas on the lower ground level allowed us to exploit setback controls to build closer to the rear boundary where oblique views to the key local features of Balmoral Beach and Rocky Point Island are best.
This strategy also provided the opportunity to extend these spaces into gardens and terraces to the limits of the site, maximising the sense of space of the 'living domain'. Every part of the site is utilised to create an array of connected interior and exterior spaces
The planning then became about ordering these living volumes and garden spaces to maximise access to view and sunlight and to structure these to accommodate an array of social situations for our Client’s young family. At first floor level, the garage and bedrooms are composed in a linear block perpendicular to the street along the south-western to enable glimpses of district views from the street as a gesture to the public realm. Critical to the success of the house is the journey from the street down to the living areas and vice versa. A series of stairways break up the journey while the main glazed central stair is the centrepiece to the house as a light-filled piece of sculpture that hangs above a reflecting pond with pool beyond.
The architecture works as a series of stacked interconnected volumes that carefully manoeuvre down the site, wrapping around to establish a secluded light-filled courtyard and terrace area on the north-eastern side. The expression is 'minimalist modern' to avoid visually complicating an already dense set of circumstances. Warm natural materials including off-form concrete, neutral bricks and blackbutt timber imbue the house with a calm quality whilst floor to ceiling glazing and large pivot and stacking doors create light-filled interiors, bringing the garden inside.
In the end the design reverses the obvious strategy of an elevated living space with balcony facing the view. Rather, the outcome is a grounded compact family home sculpted around daylight, views to Balmoral and intertwined living and garden spaces that satisfy the social needs of a growing young family.
Photo Credit: Katherine Lu
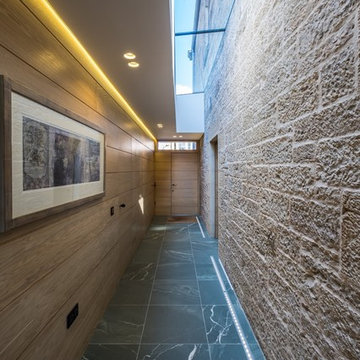
Inspiration for a large contemporary hallway in Other with marble floors and black floor.
1,646 Brown Home Design Photos
8



















