Brown Laundry Room Design Ideas with an Utility Sink
Refine by:
Budget
Sort by:Popular Today
21 - 40 of 375 photos
Item 1 of 3
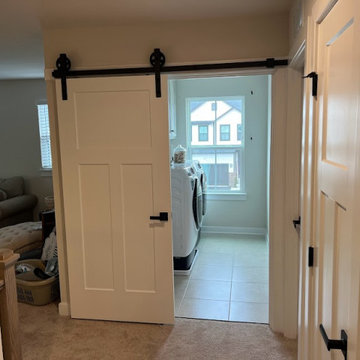
After bringing the cabinets down and adding shelving in between them it created a lot more storage space.
This is an example of a small traditional single-wall dedicated laundry room in Baltimore with an utility sink, beaded inset cabinets, grey cabinets, grey walls, porcelain floors, a side-by-side washer and dryer and beige floor.
This is an example of a small traditional single-wall dedicated laundry room in Baltimore with an utility sink, beaded inset cabinets, grey cabinets, grey walls, porcelain floors, a side-by-side washer and dryer and beige floor.
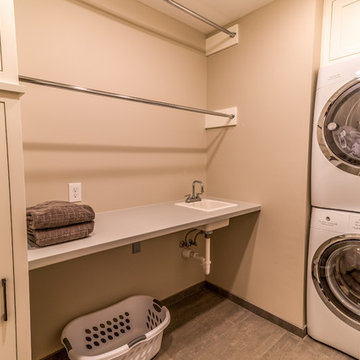
No strangers to remodeling, the new owners of this St. Paul tudor knew they could update this decrepit 1920 duplex into a single-family forever home.
A list of desired amenities was a catalyst for turning a bedroom into a large mudroom, an open kitchen space where their large family can gather, an additional exterior door for direct access to a patio, two home offices, an additional laundry room central to bedrooms, and a large master bathroom. To best understand the complexity of the floor plan changes, see the construction documents.
As for the aesthetic, this was inspired by a deep appreciation for the durability, colors, textures and simplicity of Norwegian design. The home’s light paint colors set a positive tone. An abundance of tile creates character. New lighting reflecting the home’s original design is mixed with simplistic modern lighting. To pay homage to the original character several light fixtures were reused, wallpaper was repurposed at a ceiling, the chimney was exposed, and a new coffered ceiling was created.
Overall, this eclectic design style was carefully thought out to create a cohesive design throughout the home.
Come see this project in person, September 29 – 30th on the 2018 Castle Home Tour.
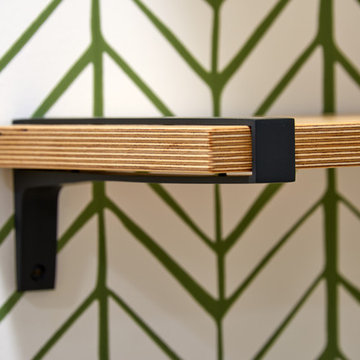
Jackson Design Build |
Photography: NW Architectural Photography
This is an example of a mid-sized transitional single-wall laundry cupboard in Seattle with wood benchtops, an utility sink, white walls, concrete floors, a side-by-side washer and dryer and green floor.
This is an example of a mid-sized transitional single-wall laundry cupboard in Seattle with wood benchtops, an utility sink, white walls, concrete floors, a side-by-side washer and dryer and green floor.
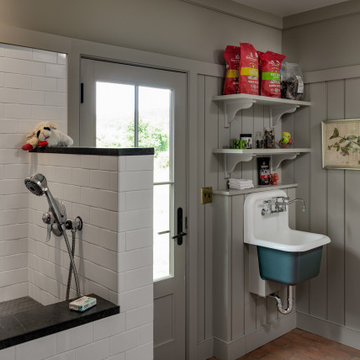
Design ideas for a country laundry room in New York with an utility sink, grey walls, medium hardwood floors, brown floor and panelled walls.
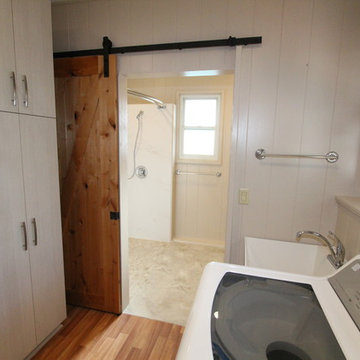
Mid-sized transitional single-wall utility room in Hawaii with an utility sink, white walls, medium hardwood floors and a side-by-side washer and dryer.
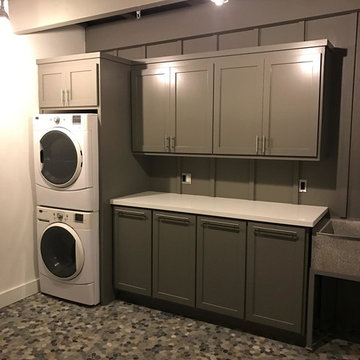
Photo of a large contemporary single-wall utility room in Santa Barbara with an utility sink, shaker cabinets, grey cabinets, quartz benchtops, grey walls, a stacked washer and dryer and grey floor.

Design ideas for a small country galley dedicated laundry room in Seattle with recessed-panel cabinets, white cabinets, white splashback, porcelain splashback, beige walls, medium hardwood floors, a stacked washer and dryer, grey benchtop and an utility sink.
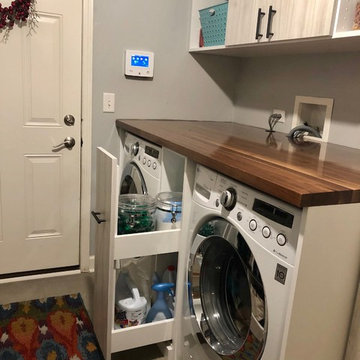
Christie Share
Photo of a mid-sized transitional galley utility room in Chicago with an utility sink, flat-panel cabinets, light wood cabinets, grey walls, porcelain floors, a side-by-side washer and dryer, grey floor and brown benchtop.
Photo of a mid-sized transitional galley utility room in Chicago with an utility sink, flat-panel cabinets, light wood cabinets, grey walls, porcelain floors, a side-by-side washer and dryer, grey floor and brown benchtop.
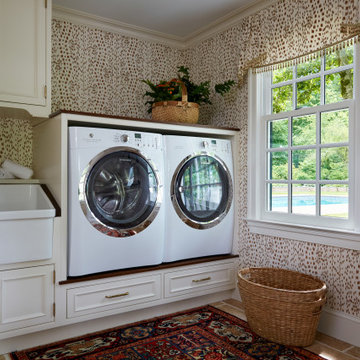
This laundry has the same stone flooring as the mudroom connecting the two spaces visually. While the wallpaper and matching fabric also tie into the mudroom area. Raised washer and dryer make use easy breezy. A Kohler sink with pull down faucet from Newport brass make doing laundry a fun task.
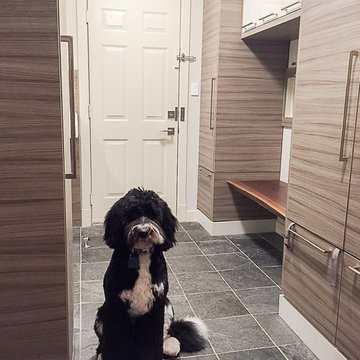
Karen was an existing client of ours who was tired of the crowded and cluttered laundry/mudroom that did not work well for her young family. The washer and dryer were right in the line of traffic when you stepped in her back entry from the garage and there was a lack of a bench for changing shoes/boots.
Planning began… then along came a twist! A new puppy that will grow to become a fair sized dog would become part of the family. Could the design accommodate dog grooming and a daytime “kennel” for when the family is away?
Having two young boys, Karen wanted to have custom features that would make housekeeping easier so custom drawer drying racks and ironing board were included in the design. All slab-style cabinet and drawer fronts are sturdy and easy to clean and the family’s coats and necessities are hidden from view while close at hand.
The selected quartz countertops, slate flooring and honed marble wall tiles will provide a long life for this hard working space. The enameled cast iron sink which fits puppy to full-sized dog (given a boost) was outfitted with a faucet conducive to dog washing, as well as, general clean up. And the piece de resistance is the glass, Dutch pocket door which makes the family dog feel safe yet secure with a view into the rest of the house. Karen and her family enjoy the organized, tidy space and how it works for them.
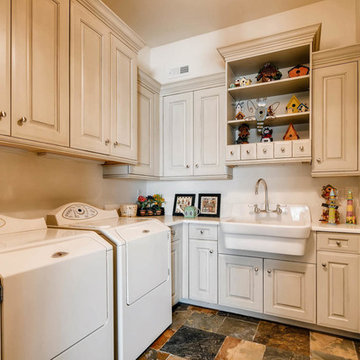
Oh how I want this Laundry Room! Washing and folding would only be a pleasure in this home. Painted & glazed, frameless cabinetry offer amply storage space, and a pass through from the Master Closet is disguised within one of the cabinets.

Design ideas for a midcentury galley laundry room in Houston with an utility sink, flat-panel cabinets, light wood cabinets, beige walls and a side-by-side washer and dryer.

Sherwin Williams Worldly gray cabinetry in shaker style. Side by side front load washer & dryer on custom built pedastals. Art Sysley multi color floor tile brings a cheerful welcome from the garage. Drop in utility sink with a laminate counter top. Light fixture by Murray Feiss.
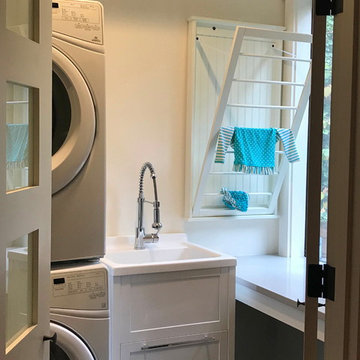
At Belltown Design we love designing laundry rooms! It is the perfect challenge between aesthetics and functionality! When doing the laundry is a breeze, and the room feels bright and cheery, then we have done our job. Modern Craftsman - Kitchen/Laundry Remodel, West Seattle, WA. Photography by Paula McHugh and Robbie Liddane
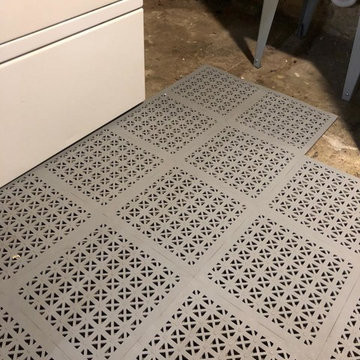
"We looked for a long time to find the best tiles for our basement and found them at greatmats. Our house is from the early 1900’s and the undulating basement slab doesn’t have a vapor barrier below it, so we needed a tile that was flexible and water resistant. This tile was perfect and installed in minutes. We would recommend this product to everyone." - Michael
https://www.greatmats.com/tiles/decking-tiles.php
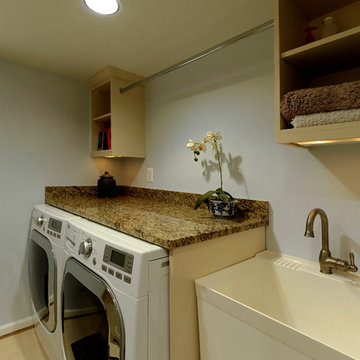
Photo of a mid-sized traditional laundry room in DC Metro with an utility sink, open cabinets, granite benchtops, grey walls, a side-by-side washer and dryer and beige floor.
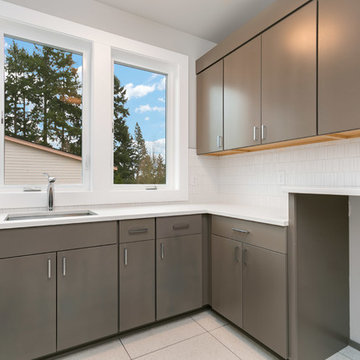
Upstairs laundry room with ample storage and a special characteristic of a quartz top above the space for the washer and dryer.
Design ideas for a mid-sized contemporary l-shaped dedicated laundry room in Seattle with an utility sink, flat-panel cabinets, grey cabinets, quartz benchtops, grey walls, ceramic floors, a side-by-side washer and dryer, grey floor and white benchtop.
Design ideas for a mid-sized contemporary l-shaped dedicated laundry room in Seattle with an utility sink, flat-panel cabinets, grey cabinets, quartz benchtops, grey walls, ceramic floors, a side-by-side washer and dryer, grey floor and white benchtop.
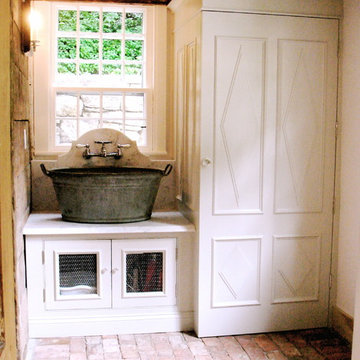
Designs by Amanda Jones
Photo by David Bowen
Small country single-wall laundry room in New York with an utility sink, beaded inset cabinets, white cabinets, marble benchtops, white walls, brick floors and a concealed washer and dryer.
Small country single-wall laundry room in New York with an utility sink, beaded inset cabinets, white cabinets, marble benchtops, white walls, brick floors and a concealed washer and dryer.
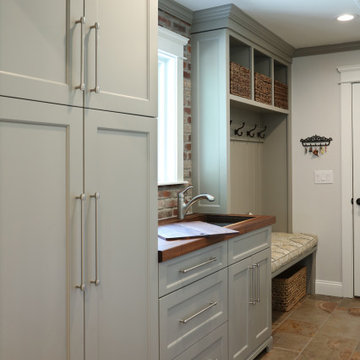
Multi-utility room incorporating laundry, mudroom and guest bath. Including tall pantry storage cabinets, bench and storage for coats.
Pocket door separating laundry mudroom from kitchen. Utility sink with butcher block counter and sink cover lid.
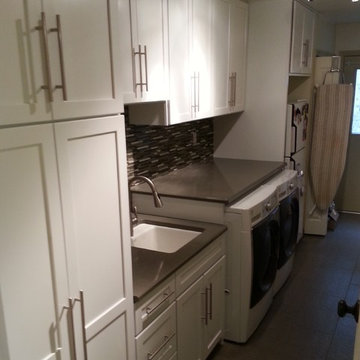
Lots of storage space in this remodeled mud room. Marvelous makeover with white shaker style cabinets and brushed nickel hardware.
Inspiration for a mid-sized transitional single-wall utility room in Detroit with an utility sink, shaker cabinets, white cabinets, quartz benchtops, white walls, porcelain floors, a side-by-side washer and dryer and grey floor.
Inspiration for a mid-sized transitional single-wall utility room in Detroit with an utility sink, shaker cabinets, white cabinets, quartz benchtops, white walls, porcelain floors, a side-by-side washer and dryer and grey floor.
Brown Laundry Room Design Ideas with an Utility Sink
2