Brown Laundry Room Design Ideas with Beige Benchtop
Refine by:
Budget
Sort by:Popular Today
21 - 40 of 359 photos
Item 1 of 3
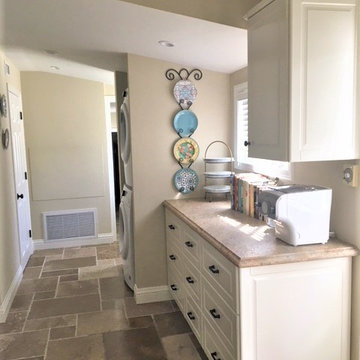
The laundry room is the hub of this renovation, with traffic converging from the kitchen, family room, exterior door, the two bedroom guest suite, and guest bath. We allowed a spacious area to accommodate this, plus laundry tasks, a pantry, and future wheelchair maneuverability.
The client keeps her large collection of vintage china, crystal, and serving pieces for entertaining in the convenient white IKEA cabinetry drawers. We tucked the stacked washer and dryer into an alcove so it is not viewed from the family room or kitchen. The leather finish granite countertop looks like marble and provides folding and display space. The Versailles pattern travertine floor was matched to the existing from the adjacent kitchen.
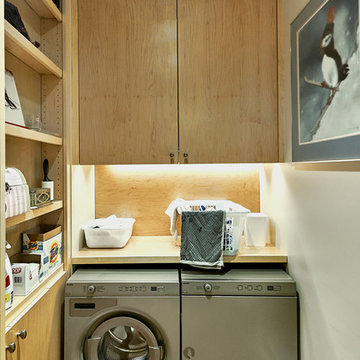
Mark Pinkerton, VI360
Design ideas for a contemporary l-shaped dedicated laundry room in San Francisco with flat-panel cabinets, light wood cabinets, wood benchtops, white walls, a side-by-side washer and dryer and beige benchtop.
Design ideas for a contemporary l-shaped dedicated laundry room in San Francisco with flat-panel cabinets, light wood cabinets, wood benchtops, white walls, a side-by-side washer and dryer and beige benchtop.

This utility room (and WC) was created in a previously dead space. It included a new back door to the garden and lots of storage as well as more work surface and also a second sink. We continued the floor through. Glazed doors to the front and back of the house meant we could get light from all areas and access to all areas of the home.
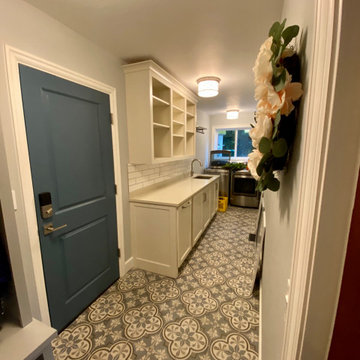
Monogram Builders LLC
Inspiration for a mid-sized country l-shaped dedicated laundry room in Portland with an undermount sink, recessed-panel cabinets, white cabinets, quartz benchtops, blue walls, porcelain floors, a side-by-side washer and dryer, blue floor and beige benchtop.
Inspiration for a mid-sized country l-shaped dedicated laundry room in Portland with an undermount sink, recessed-panel cabinets, white cabinets, quartz benchtops, blue walls, porcelain floors, a side-by-side washer and dryer, blue floor and beige benchtop.
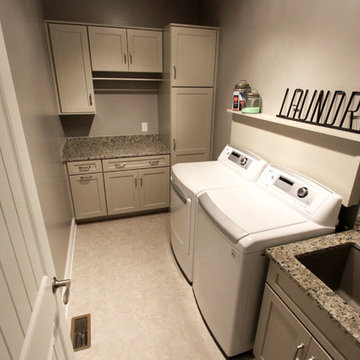
In the laundry room, Medallion Gold series Park Place door style with flat center panel finished in Chai Latte classic paint accented with Westerly 3 ¾” pulls in Satin Nickel. Giallo Traversella Granite was installed on the countertop. A Moen Arbor single handle faucet with pull down spray in Spot Resist Stainless. The sink is a Blanco Liven laundry sink finished in truffle. The flooring is Kraus Enstyle Culbres vinyl tile 12” x 24” in the color Blancos.
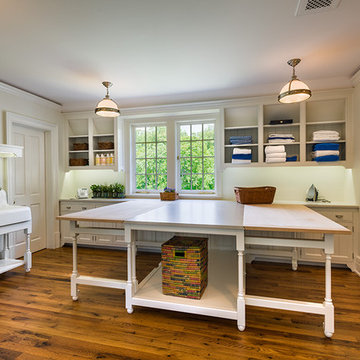
Tom Crane
Inspiration for a large traditional l-shaped dedicated laundry room in Philadelphia with beige cabinets, an utility sink, shaker cabinets, wood benchtops, beige walls, dark hardwood floors, a side-by-side washer and dryer, brown floor and beige benchtop.
Inspiration for a large traditional l-shaped dedicated laundry room in Philadelphia with beige cabinets, an utility sink, shaker cabinets, wood benchtops, beige walls, dark hardwood floors, a side-by-side washer and dryer, brown floor and beige benchtop.
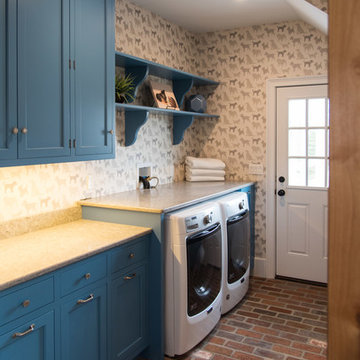
Dedicated Laundry in this modern farmhouse is what I heard described as “Farmhouse Dreamy”. The brick floors are absolutely gorgeous set against our shaker style cabinets in Benjamin Moore Blue Daisy. Counter over the washer and dryer units provides plenty of counter space.
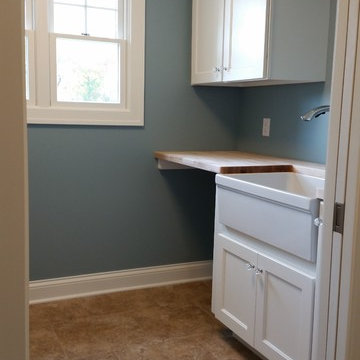
Design ideas for a small transitional single-wall laundry cupboard in Chicago with a farmhouse sink, recessed-panel cabinets, white cabinets, wood benchtops, grey walls, ceramic floors, a side-by-side washer and dryer, brown floor and beige benchtop.
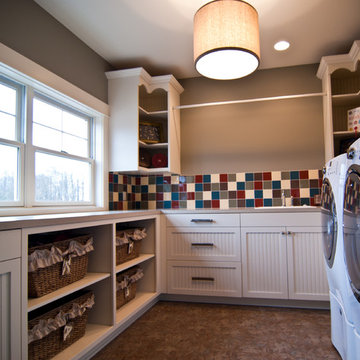
This laundry room by Woodways is a mix of classic and white farmhouse style cabinetry with beaded white doors. Included are built in cubbies for clean storage solutions and an open corner cabinet that allows for full access and removes dead corner space.
Photo credit: http://travisjfahlen.com/
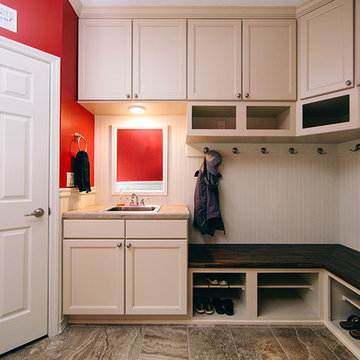
Not surprising, mudrooms are gaining in popularity, both for their practical and functional use. This busy Lafayette family was ready to build a mudroom of their own.
Riverside Construction helped them plan a mudroom layout that would work hard for the home. The design plan included combining three smaller rooms into one large, well-organized space. Several walls were knocked down and an old cabinet was removed, as well as an unused toilet.
As part of the remodel, a new upper bank of cabinets was installed along the wall, which included open shelving perfect for storing backpacks to tennis rackets. In addition, a custom wainscoting back wall was designed to hold several coat hooks. For shoe changing, Riverside Construction added a sturdy built-in bench seat and a lower bank of open shelves to store shoes. The existing bathroom sink was relocated to make room for a large closet.
To finish this mudroom/laundry room addition, the homeowners selected a fun pop of color for the walls and chose easy-to-clean, durable 13 x 13 tile flooring for high-trafficked areas.
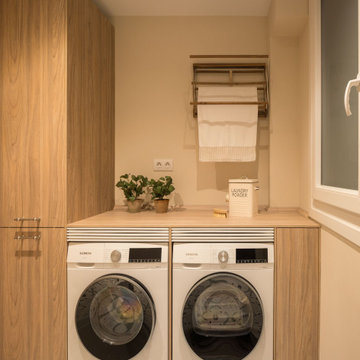
Inspiration for a large transitional l-shaped dedicated laundry room in Bilbao with flat-panel cabinets, medium wood cabinets, quartz benchtops, beige walls, porcelain floors, a side-by-side washer and dryer, beige benchtop and wallpaper.
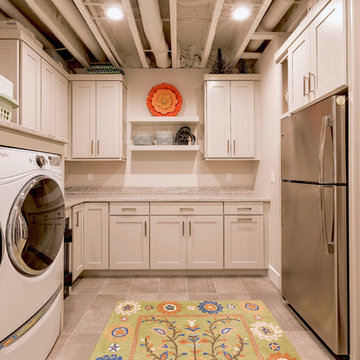
A lovely basement laundry room with a small kitchenette combines two of the most popular rooms in a home. The location allows for separation from the rest of the home and in elegant style: exposed ceilings, custom cabinetry, and ample space for making laundry a fun activity. Photo credit: Sean Carter Photography.
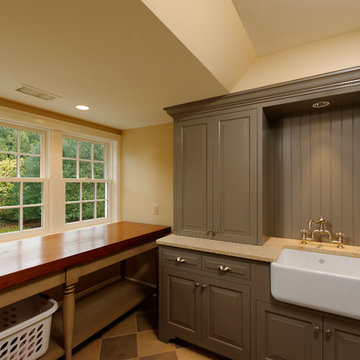
The addition on the right side of the home includes a three-bay garage and also features a secondary entrance to the house featuring a two-story foyer with a stairway leading to the upper-level guest suite and new laundry room; a family foyer that includes ample space for collecting and storing the active family’s gear; a powder room; and, at the back of the addition, a light-filled hallway overlooking the rear yard.
BOWA and Bob Narod Photography
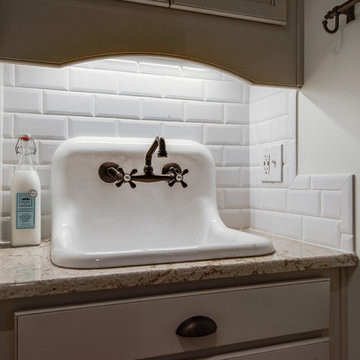
Showcase by Agent
Inspiration for a large country galley utility room in Nashville with a single-bowl sink, recessed-panel cabinets, white cabinets, granite benchtops, white walls, medium hardwood floors, a stacked washer and dryer, brown floor and beige benchtop.
Inspiration for a large country galley utility room in Nashville with a single-bowl sink, recessed-panel cabinets, white cabinets, granite benchtops, white walls, medium hardwood floors, a stacked washer and dryer, brown floor and beige benchtop.
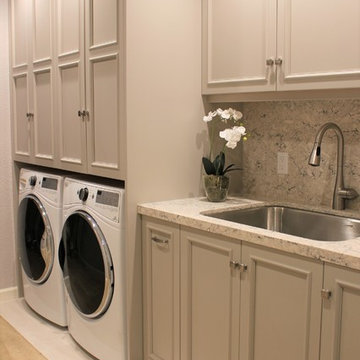
Photo of a transitional single-wall laundry room in San Francisco with an utility sink, recessed-panel cabinets, beige cabinets, quartzite benchtops, grey walls, a side-by-side washer and dryer and beige benchtop.
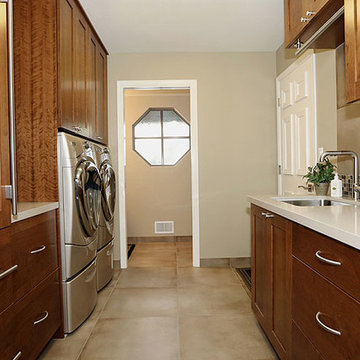
Sleek, contemporary and functional laundry room.
Inspiration for a mid-sized traditional galley dedicated laundry room in San Francisco with an undermount sink, shaker cabinets, dark wood cabinets, solid surface benchtops, beige walls, ceramic floors, a side-by-side washer and dryer, beige floor and beige benchtop.
Inspiration for a mid-sized traditional galley dedicated laundry room in San Francisco with an undermount sink, shaker cabinets, dark wood cabinets, solid surface benchtops, beige walls, ceramic floors, a side-by-side washer and dryer, beige floor and beige benchtop.
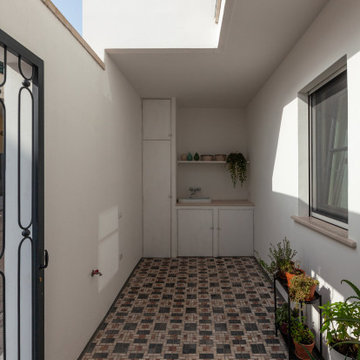
La zona cucina-sala da pranzo si affaccia invece sul cortile di servizio, adibito a zona lavanderia, a cui è possibile accedere anche dall’esterno.
Contemporary laundry room in Other with a drop-in sink, beaded inset cabinets, quartz benchtops, white walls, a concealed washer and dryer, multi-coloured floor and beige benchtop.
Contemporary laundry room in Other with a drop-in sink, beaded inset cabinets, quartz benchtops, white walls, a concealed washer and dryer, multi-coloured floor and beige benchtop.
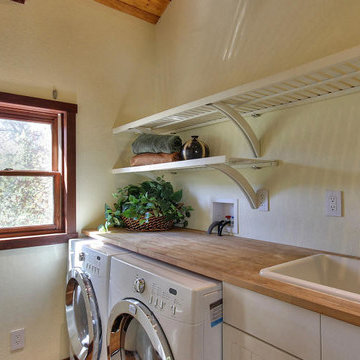
Design ideas for a small country single-wall laundry cupboard in San Francisco with white cabinets, wood benchtops, yellow walls, a side-by-side washer and dryer, beige benchtop, flat-panel cabinets and a drop-in sink.
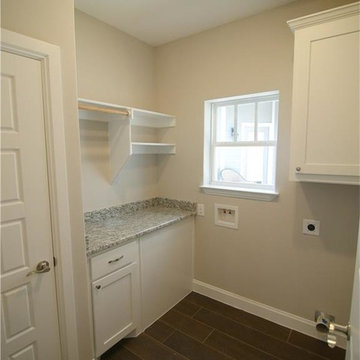
Large arts and crafts single-wall dedicated laundry room in Dallas with shaker cabinets, white cabinets, granite benchtops, beige walls, dark hardwood floors, a side-by-side washer and dryer, brown floor and beige benchtop.
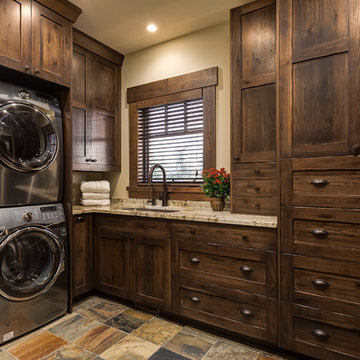
Photographer: Calgary Photos
Builder: www.timberstoneproperties.ca
Inspiration for a large country l-shaped dedicated laundry room in Calgary with an undermount sink, shaker cabinets, dark wood cabinets, granite benchtops, slate floors, a stacked washer and dryer, beige walls and beige benchtop.
Inspiration for a large country l-shaped dedicated laundry room in Calgary with an undermount sink, shaker cabinets, dark wood cabinets, granite benchtops, slate floors, a stacked washer and dryer, beige walls and beige benchtop.
Brown Laundry Room Design Ideas with Beige Benchtop
2