Brown Laundry Room Design Ideas with Beige Benchtop
Refine by:
Budget
Sort by:Popular Today
101 - 120 of 359 photos
Item 1 of 3
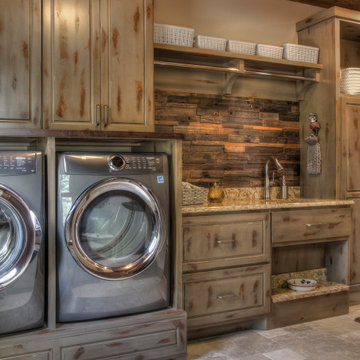
This is an example of a mid-sized country single-wall dedicated laundry room in Minneapolis with an undermount sink, raised-panel cabinets, distressed cabinets, quartzite benchtops, beige walls, ceramic floors, a side-by-side washer and dryer, grey floor and beige benchtop.

This utility room (and WC) was created in a previously dead space. It included a new back door to the garden and lots of storage as well as more work surface and also a second sink. We continued the floor through. Glazed doors to the front and back of the house meant we could get light from all areas and access to all areas of the home.
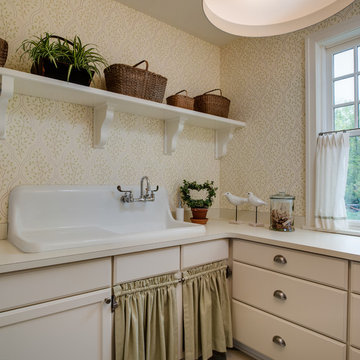
Photo Credit: Michael Gullon
Inspiration for a traditional l-shaped dedicated laundry room with a drop-in sink, recessed-panel cabinets, beige cabinets, beige walls, grey floor and beige benchtop.
Inspiration for a traditional l-shaped dedicated laundry room with a drop-in sink, recessed-panel cabinets, beige cabinets, beige walls, grey floor and beige benchtop.
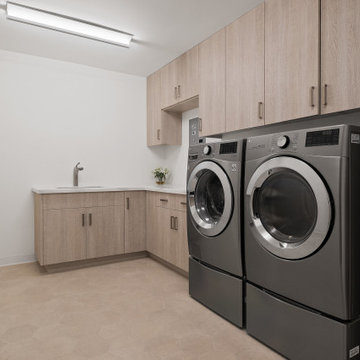
Photo of a mid-sized modern u-shaped laundry cupboard in Los Angeles with an utility sink, marble benchtops, white walls, an integrated washer and dryer, beige floor and beige benchtop.
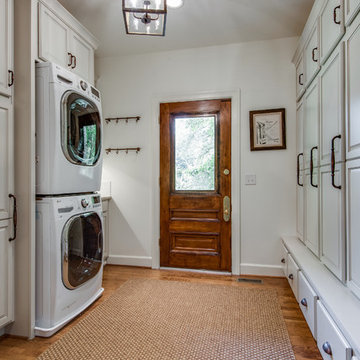
Showcase by Agent
Inspiration for a large country galley utility room in Nashville with recessed-panel cabinets, white cabinets, granite benchtops, white walls, medium hardwood floors, a stacked washer and dryer, brown floor and beige benchtop.
Inspiration for a large country galley utility room in Nashville with recessed-panel cabinets, white cabinets, granite benchtops, white walls, medium hardwood floors, a stacked washer and dryer, brown floor and beige benchtop.
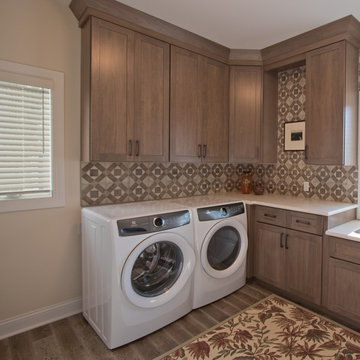
8"x8" Backsplash Tile by Daltile- Warm Figura • 5" wide Oak Hardwood by Trends - Royal Chateau Dover • Cabinetry by Shiloh - species: Poplar, color: River Rock
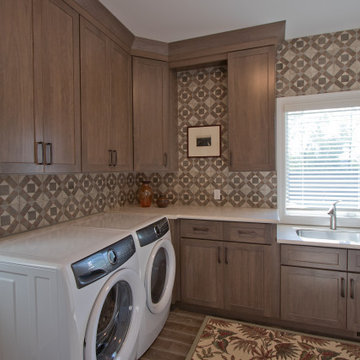
8"x8" Backsplash Tile by Daltile- Warm Figura • 5" wide Oak Hardwood by Trends - Royal Chateau Dover • Cabinetry by Shiloh - species: Poplar, color: River Rock
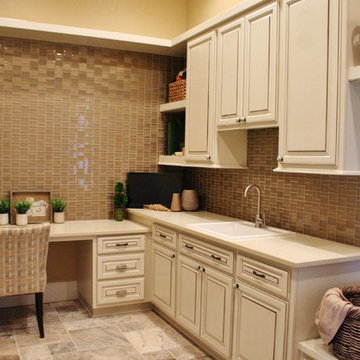
2013 Award Winner
This is an example of a traditional u-shaped utility room in Seattle with a drop-in sink, raised-panel cabinets, white cabinets, quartzite benchtops, beige walls, travertine floors, a stacked washer and dryer, beige floor and beige benchtop.
This is an example of a traditional u-shaped utility room in Seattle with a drop-in sink, raised-panel cabinets, white cabinets, quartzite benchtops, beige walls, travertine floors, a stacked washer and dryer, beige floor and beige benchtop.
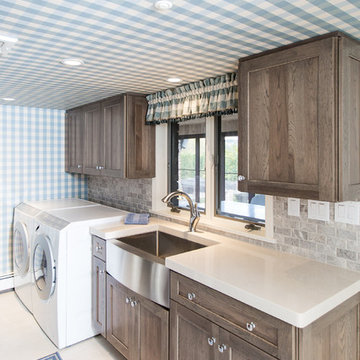
Design ideas for a mid-sized country galley dedicated laundry room in Other with shaker cabinets, solid surface benchtops, grey splashback, subway tile splashback, a farmhouse sink, ceramic floors, a side-by-side washer and dryer, beige benchtop and dark wood cabinets.
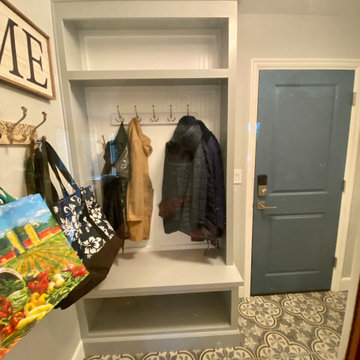
Monogram Builders LLC
Mid-sized country l-shaped dedicated laundry room in Portland with an undermount sink, recessed-panel cabinets, white cabinets, quartz benchtops, blue walls, porcelain floors, a side-by-side washer and dryer, blue floor and beige benchtop.
Mid-sized country l-shaped dedicated laundry room in Portland with an undermount sink, recessed-panel cabinets, white cabinets, quartz benchtops, blue walls, porcelain floors, a side-by-side washer and dryer, blue floor and beige benchtop.
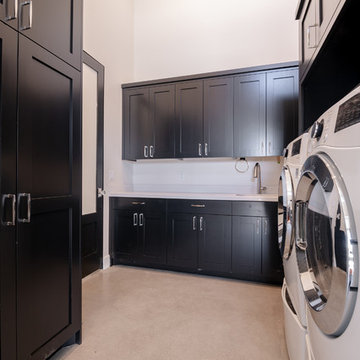
Photo of a large country galley dedicated laundry room in Salt Lake City with an undermount sink, flat-panel cabinets, black cabinets, quartzite benchtops, grey walls, concrete floors, a side-by-side washer and dryer, grey floor and beige benchtop.
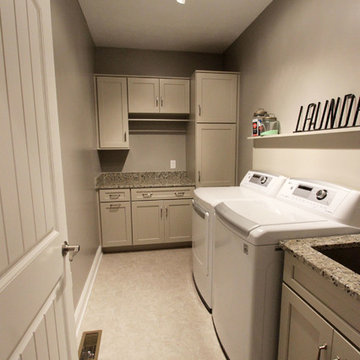
In the laundry room, Medallion Gold series Park Place door style with flat center panel finished in Chai Latte classic paint accented with Westerly 3 ¾” pulls in Satin Nickel. Giallo Traversella Granite was installed on the countertop. A Moen Arbor single handle faucet with pull down spray in Spot Resist Stainless. The sink is a Blanco Liven laundry sink finished in truffle. The flooring is Kraus Enstyle Culbres vinyl tile 12” x 24” in the color Blancos.
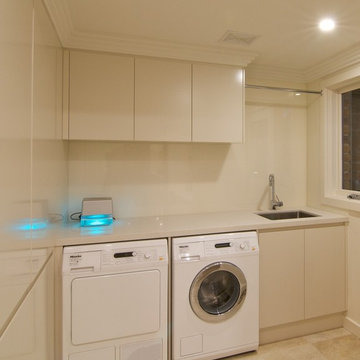
The star in this space is the view, so a subtle, clean-line approach was the perfect kitchen design for this client. The spacious island invites guests and cooks alike. The inclusion of a handy 'home admin' area is a great addition for clients with busy work/home commitments. The combined laundry and butler's pantry is a much used area by these clients, who like to entertain on a regular basis. Plenty of storage adds to the functionality of the space.
The TV Unit was a must have, as it enables perfect use of space, and placement of components, such as the TV and fireplace.
The small bathroom was cleverly designed to make it appear as spacious as possible. A subtle colour palette was a clear choice.
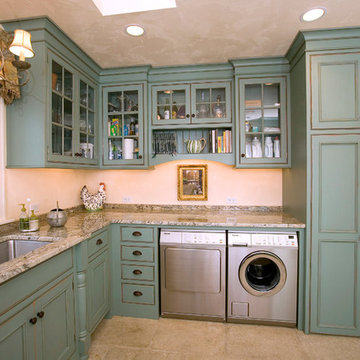
Photo of a mid-sized country l-shaped utility room in Cincinnati with an undermount sink, recessed-panel cabinets, blue cabinets, granite benchtops, a side-by-side washer and dryer, beige floor and beige benchtop.
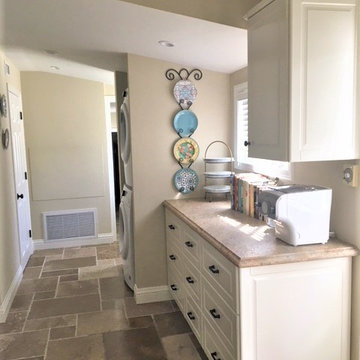
The laundry room is the hub of this renovation, with traffic converging from the kitchen, family room, exterior door, the two bedroom guest suite, and guest bath. We allowed a spacious area to accommodate this, plus laundry tasks, a pantry, and future wheelchair maneuverability.
The client keeps her large collection of vintage china, crystal, and serving pieces for entertaining in the convenient white IKEA cabinetry drawers. We tucked the stacked washer and dryer into an alcove so it is not viewed from the family room or kitchen. The leather finish granite countertop looks like marble and provides folding and display space. The Versailles pattern travertine floor was matched to the existing from the adjacent kitchen.
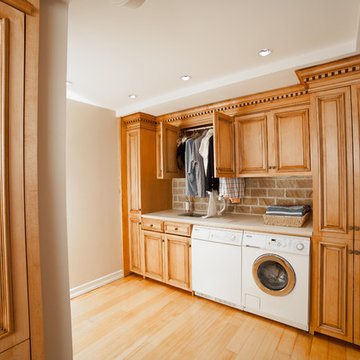
Design ideas for a small traditional single-wall utility room in New York with a single-bowl sink, raised-panel cabinets, light hardwood floors, a side-by-side washer and dryer, medium wood cabinets, granite benchtops, multi-coloured walls, brown floor and beige benchtop.
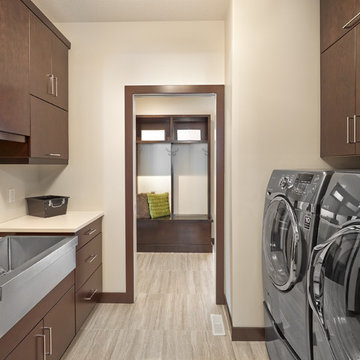
Inspiration for a contemporary galley laundry room in Calgary with a farmhouse sink, flat-panel cabinets, dark wood cabinets, beige walls, a side-by-side washer and dryer, grey floor and beige benchtop.
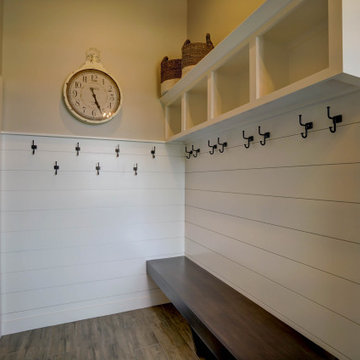
Off the kitchen, the laundry room entryway.
Inspiration for a small modern utility room in Other with quartz benchtops, a side-by-side washer and dryer and beige benchtop.
Inspiration for a small modern utility room in Other with quartz benchtops, a side-by-side washer and dryer and beige benchtop.
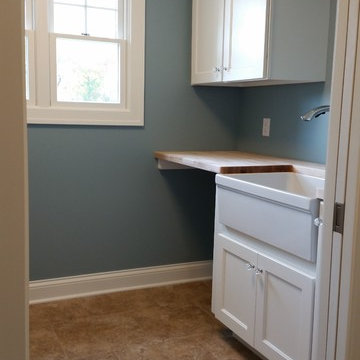
Design ideas for a small transitional single-wall laundry cupboard in Chicago with a farmhouse sink, recessed-panel cabinets, white cabinets, wood benchtops, grey walls, ceramic floors, a side-by-side washer and dryer, brown floor and beige benchtop.
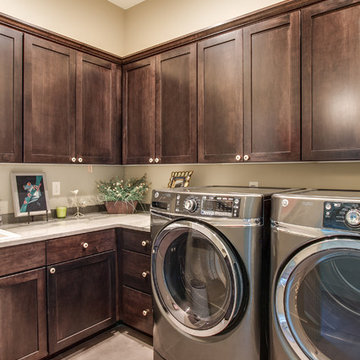
Travis Knoop
This is an example of a traditional l-shaped laundry room in Seattle with dark wood cabinets and beige benchtop.
This is an example of a traditional l-shaped laundry room in Seattle with dark wood cabinets and beige benchtop.
Brown Laundry Room Design Ideas with Beige Benchtop
6