Brown Laundry Room Design Ideas with Beige Benchtop
Refine by:
Budget
Sort by:Popular Today
81 - 100 of 358 photos
Item 1 of 3
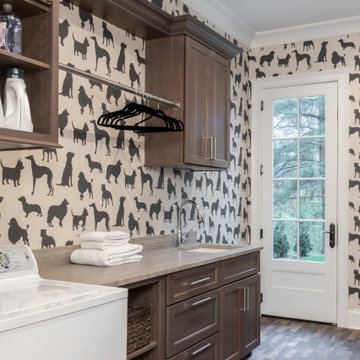
Interior Design by others.
French country chateau, Villa Coublay, is set amid a beautiful wooded backdrop. Native stone veneer with red brick accents, stained cypress shutters, and timber-framed columns and brackets add to this estate's charm and authenticity.
A twelve-foot tall family room ceiling allows for expansive glass at the southern wall taking advantage of the forest view and providing passive heating in the winter months. A largely open plan design puts a modern spin on the classic French country exterior creating an unexpected juxtaposition, inspiring awe upon entry.
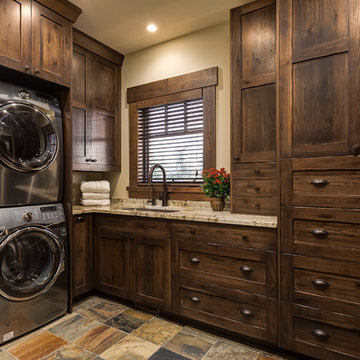
Photographer: Calgary Photos
Builder: www.timberstoneproperties.ca
Inspiration for a large country l-shaped dedicated laundry room in Calgary with an undermount sink, shaker cabinets, dark wood cabinets, granite benchtops, slate floors, a stacked washer and dryer, beige walls and beige benchtop.
Inspiration for a large country l-shaped dedicated laundry room in Calgary with an undermount sink, shaker cabinets, dark wood cabinets, granite benchtops, slate floors, a stacked washer and dryer, beige walls and beige benchtop.
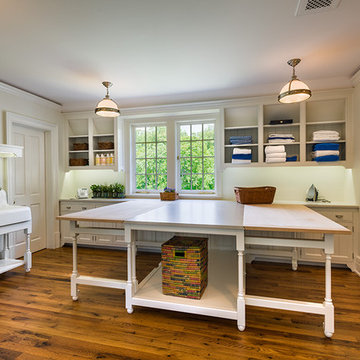
Tom Crane
Inspiration for a large traditional l-shaped dedicated laundry room in Philadelphia with beige cabinets, an utility sink, shaker cabinets, wood benchtops, beige walls, dark hardwood floors, a side-by-side washer and dryer, brown floor and beige benchtop.
Inspiration for a large traditional l-shaped dedicated laundry room in Philadelphia with beige cabinets, an utility sink, shaker cabinets, wood benchtops, beige walls, dark hardwood floors, a side-by-side washer and dryer, brown floor and beige benchtop.
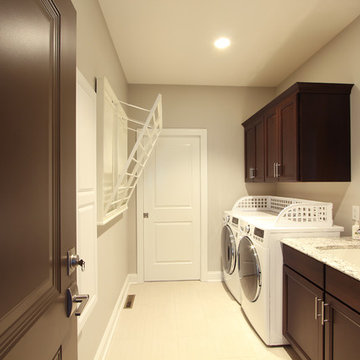
Drying racks from Ballard Design were used opposite the side by side washer and dryer in this laundry room/mudroom combination. Dark stained maple cabinets were used with cambria quartz countertops.
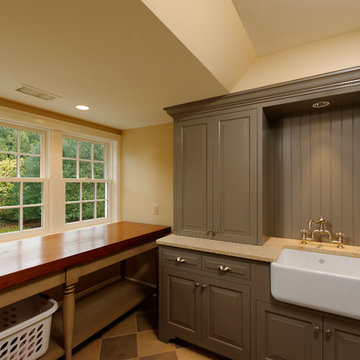
The addition on the right side of the home includes a three-bay garage and also features a secondary entrance to the house featuring a two-story foyer with a stairway leading to the upper-level guest suite and new laundry room; a family foyer that includes ample space for collecting and storing the active family’s gear; a powder room; and, at the back of the addition, a light-filled hallway overlooking the rear yard.
BOWA and Bob Narod Photography
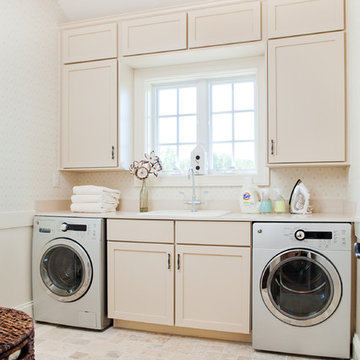
Inspiration for a transitional laundry room in DC Metro with shaker cabinets, beige cabinets, a side-by-side washer and dryer, beige floor and beige benchtop.
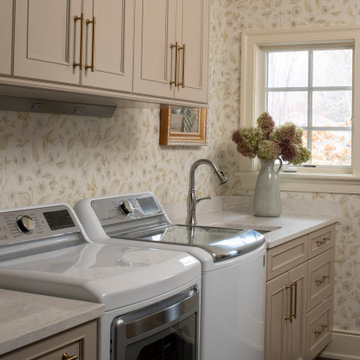
Remodeler: Michels Homes
Interior Design: Jami Ludens, Studio M Interiors
Cabinetry Design: Megan Dent, Studio M Kitchen and Bath
Photography: Scott Amundson Photography
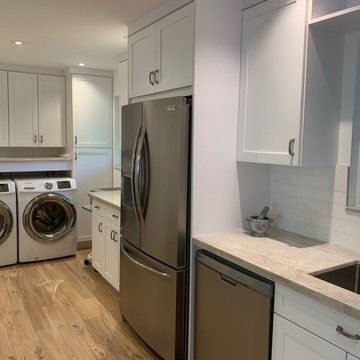
Design ideas for a mid-sized transitional l-shaped laundry room in Miami with an undermount sink, shaker cabinets, white cabinets, limestone benchtops, white splashback, subway tile splashback, light hardwood floors and beige benchtop.

This laundry room/ office space, kitchen and bar area were completed renovated and brought into the 21st century. Updates include all new appliances, cabinet upgrades including custom storage racks for spices, cookie sheets, pantry storage with roll outs and more all while keeping with the home's colonial style.
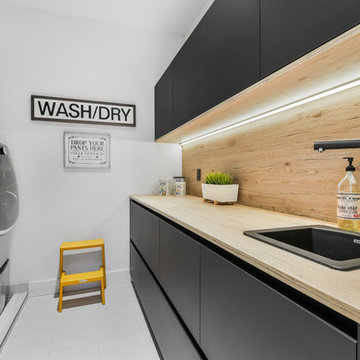
Contemporary galley dedicated laundry room in Toronto with a drop-in sink, flat-panel cabinets, black cabinets, wood benchtops, white walls, a side-by-side washer and dryer, white floor and beige benchtop.
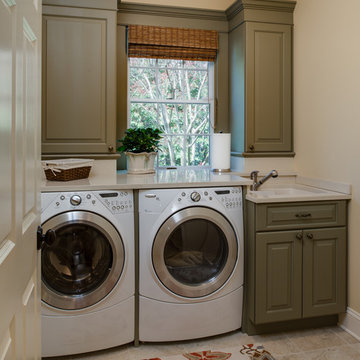
This is an example of a traditional laundry room in Baltimore with an undermount sink, raised-panel cabinets, green cabinets, beige walls, a side-by-side washer and dryer, beige floor and beige benchtop.
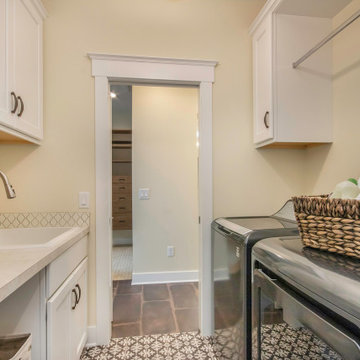
Laundry conveniently located in master suite
This is an example of a transitional galley dedicated laundry room in Grand Rapids with a drop-in sink, recessed-panel cabinets, white cabinets, laminate benchtops, white walls, ceramic floors, a side-by-side washer and dryer and beige benchtop.
This is an example of a transitional galley dedicated laundry room in Grand Rapids with a drop-in sink, recessed-panel cabinets, white cabinets, laminate benchtops, white walls, ceramic floors, a side-by-side washer and dryer and beige benchtop.
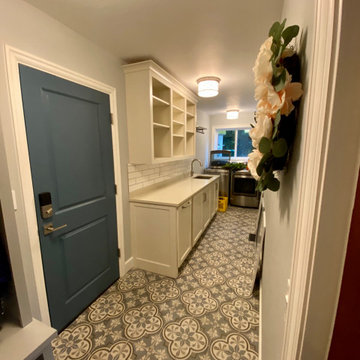
Monogram Builders LLC
Inspiration for a mid-sized country l-shaped dedicated laundry room in Portland with an undermount sink, recessed-panel cabinets, white cabinets, quartz benchtops, blue walls, porcelain floors, a side-by-side washer and dryer, blue floor and beige benchtop.
Inspiration for a mid-sized country l-shaped dedicated laundry room in Portland with an undermount sink, recessed-panel cabinets, white cabinets, quartz benchtops, blue walls, porcelain floors, a side-by-side washer and dryer, blue floor and beige benchtop.
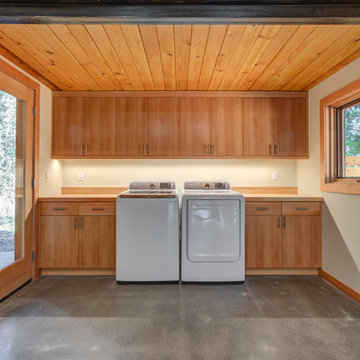
This is an example of a large modern single-wall dedicated laundry room in Seattle with flat-panel cabinets, light wood cabinets, wood benchtops, white walls, concrete floors, a side-by-side washer and dryer, grey floor and beige benchtop.
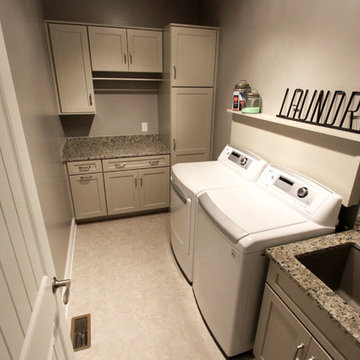
In the laundry room, Medallion Gold series Park Place door style with flat center panel finished in Chai Latte classic paint accented with Westerly 3 ¾” pulls in Satin Nickel. Giallo Traversella Granite was installed on the countertop. A Moen Arbor single handle faucet with pull down spray in Spot Resist Stainless. The sink is a Blanco Liven laundry sink finished in truffle. The flooring is Kraus Enstyle Culbres vinyl tile 12” x 24” in the color Blancos.
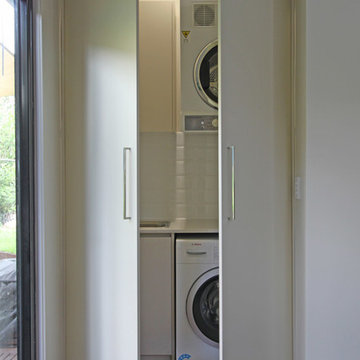
Matching cabinetry doors from front to back.
Photos by Brisbane Kitchens & Bathrooms
This is an example of a small contemporary single-wall dedicated laundry room in Brisbane with a drop-in sink, flat-panel cabinets, white cabinets, quartz benchtops, white walls, dark hardwood floors, a stacked washer and dryer, brown floor and beige benchtop.
This is an example of a small contemporary single-wall dedicated laundry room in Brisbane with a drop-in sink, flat-panel cabinets, white cabinets, quartz benchtops, white walls, dark hardwood floors, a stacked washer and dryer, brown floor and beige benchtop.
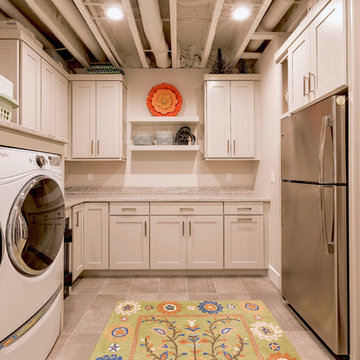
A lovely basement laundry room with a small kitchenette combines two of the most popular rooms in a home. The location allows for separation from the rest of the home and in elegant style: exposed ceilings, custom cabinetry, and ample space for making laundry a fun activity. Photo credit: Sean Carter Photography.
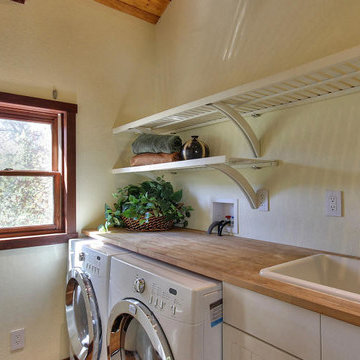
Design ideas for a small country single-wall laundry cupboard in San Francisco with white cabinets, wood benchtops, yellow walls, a side-by-side washer and dryer, beige benchtop, flat-panel cabinets and a drop-in sink.
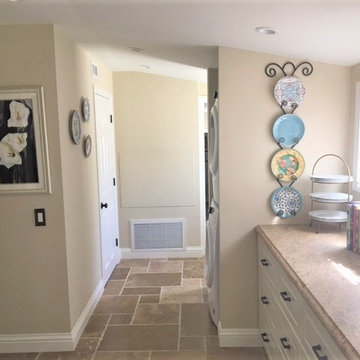
The laundry room is the hub of this renovation, with traffic converging from the kitchen, family room, exterior door, the two bedroom guest suite, and guest bath. We allowed a spacious area to accommodate this, plus laundry tasks, a pantry, and future wheelchair maneuverability.
The client keeps her large collection of vintage china, crystal, and serving pieces for entertaining in the convenient white IKEA cabinetry drawers. We tucked the stacked washer and dryer into an alcove so it is not viewed from the family room or kitchen. The leather finish granite countertop looks like marble and provides folding and display space. The Versailles pattern travertine floor was matched to the existing from the adjacent kitchen.
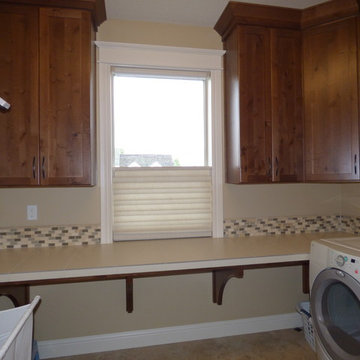
Window Treatments by Allure Window Coverings.
Contact us for a free estimate. 503-407-3206
Design ideas for a mid-sized arts and crafts single-wall dedicated laundry room in Portland with shaker cabinets, dark wood cabinets, quartz benchtops, beige walls, a side-by-side washer and dryer, beige floor and beige benchtop.
Design ideas for a mid-sized arts and crafts single-wall dedicated laundry room in Portland with shaker cabinets, dark wood cabinets, quartz benchtops, beige walls, a side-by-side washer and dryer, beige floor and beige benchtop.
Brown Laundry Room Design Ideas with Beige Benchtop
5