Brown Living Room Design Photos with Brick Walls
Refine by:
Budget
Sort by:Popular Today
101 - 120 of 473 photos
Item 1 of 3
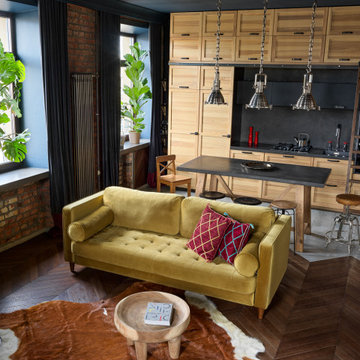
Вид с уровня подиума на зону кухни и гостиной
Inspiration for a mid-sized industrial formal open concept living room in Saint Petersburg with red walls, dark hardwood floors, a freestanding tv, brown floor and brick walls.
Inspiration for a mid-sized industrial formal open concept living room in Saint Petersburg with red walls, dark hardwood floors, a freestanding tv, brown floor and brick walls.
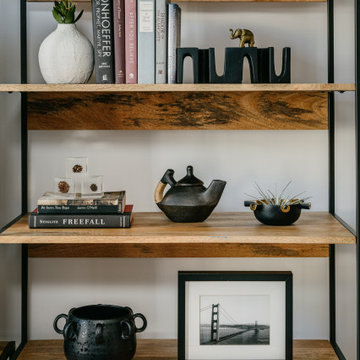
• Decorative Accessory styling
Photo of a mid-sized contemporary loft-style living room in San Francisco with white walls, brick walls, light hardwood floors and brown floor.
Photo of a mid-sized contemporary loft-style living room in San Francisco with white walls, brick walls, light hardwood floors and brown floor.
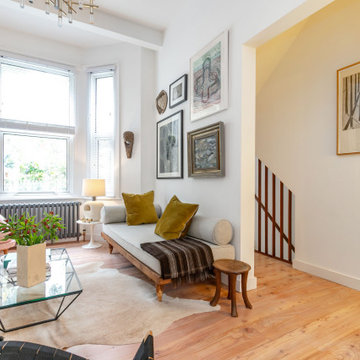
Opened the main space into a living space, with a dual aspect windows. Keeping a hairy flow thru.
Photo of a large modern open concept living room in Sussex with white walls, light hardwood floors, no fireplace, a brick fireplace surround, no tv, beige floor, coffered and brick walls.
Photo of a large modern open concept living room in Sussex with white walls, light hardwood floors, no fireplace, a brick fireplace surround, no tv, beige floor, coffered and brick walls.
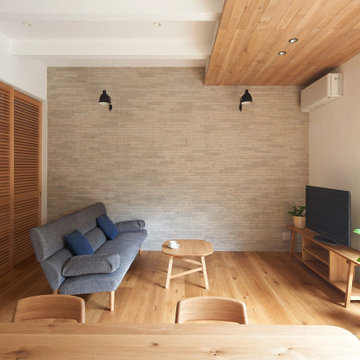
Design ideas for a mid-sized scandinavian open concept living room in Tokyo with grey walls, medium hardwood floors, a freestanding tv, wood and brick walls.
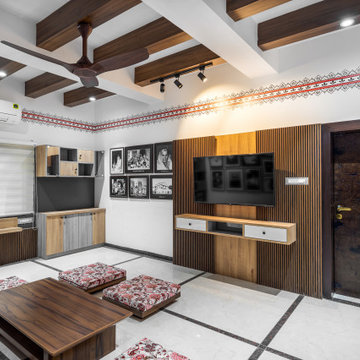
The space saw a big evolution through the decades. Once a living room, it transformed into an Exhibition Space showing the glorious yesteryears of the renowned writer "VANAMLI".
Inspired by the Japandi Style of Interior Design, this design follows a more Linear composition, hence, a lot of effort has been made to follow the verticals and the horizontals creating soothing perspectives throughout the exhibition space. To keep a check on the clear heights, wooden rafters were introduced instead of covering the entire roof with a false ceiling. Hence, it retains more breathable space. The overall colour composition is kept a bit earthy giving it a calm and rich appeal. This ideology is also depicted in the selection and construction of furniture style which embraces simplicity, comfort, cosiness and well-being.
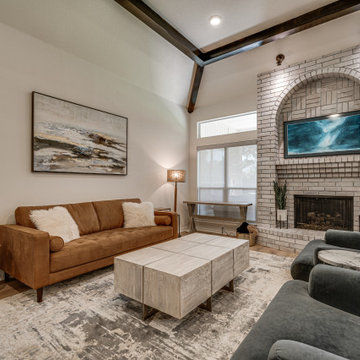
Inspiration for a large open concept living room in Dallas with a home bar, white walls, vinyl floors, a wood stove, a brick fireplace surround, a wall-mounted tv, multi-coloured floor, exposed beam and brick walls.
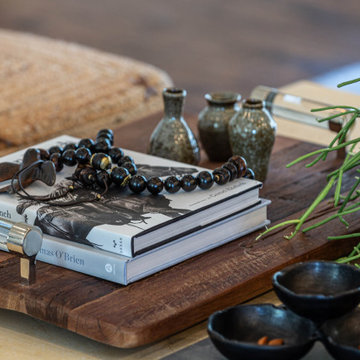
This eclectic living space included the entry, dining room, kitchen and living room. We had custom cabinets made to fit into two odd openings on either side of the fireplace which allowed for interesting textures, display, and symmetry. A white sofa is flaked with two swivel chairs in linen and a beautiful square marble cocktail table. We added two fabulous raffia ottomans to add texture. We grounded the space in a fabulous antique wool rug. The dining room is very simple with a copper - topped table with a wood base flanked with simple yet elegant upholstered chairs. Interesting lighting was utilized throughout the space to add drama.
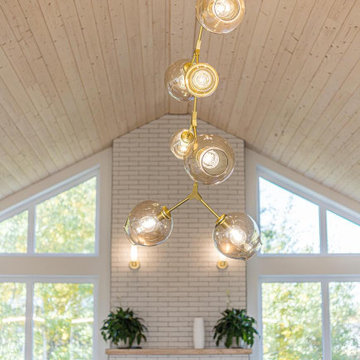
This Great room definitely makes a statement with it's vaulted ceiling finished in pine wood ceilings, and angular windows flanking either side of the floor to ceiling fireplace finishing in white brick.
This bright interior pairs beautifully with gold lighting, and natural wood wood accents.
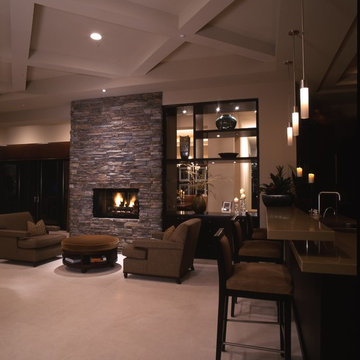
This is an example of an expansive contemporary formal open concept living room in Las Vegas with brown walls, carpet, a corner fireplace, a stone fireplace surround, a wall-mounted tv, beige floor, vaulted and brick walls.
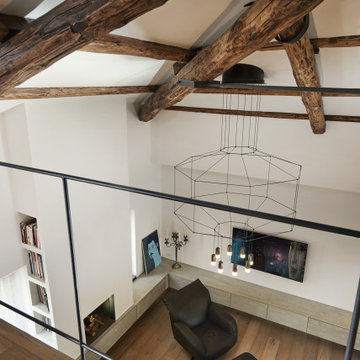
Open space a doppia altezza
This is an example of a contemporary living room in Rome with white walls, light hardwood floors, coffered and brick walls.
This is an example of a contemporary living room in Rome with white walls, light hardwood floors, coffered and brick walls.
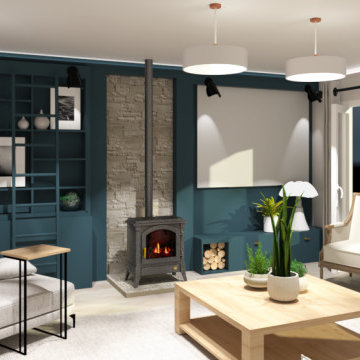
Salon avec grand mural bleu et poêle au centre, avec écran de retro projection caché
Large transitional open concept living room in Paris with a library, blue walls, light hardwood floors, a wood stove, no tv, beige floor and brick walls.
Large transitional open concept living room in Paris with a library, blue walls, light hardwood floors, a wood stove, no tv, beige floor and brick walls.
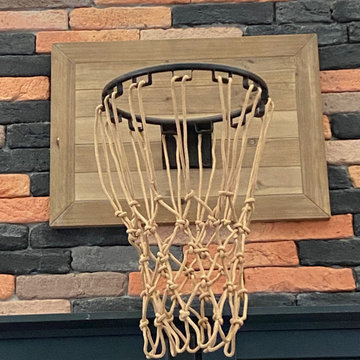
Détail panier de basket dans le séjour
Accord briques et bois
This is an example of a large industrial formal open concept living room in Marseille with multi-coloured walls, ceramic floors, grey floor, exposed beam and brick walls.
This is an example of a large industrial formal open concept living room in Marseille with multi-coloured walls, ceramic floors, grey floor, exposed beam and brick walls.
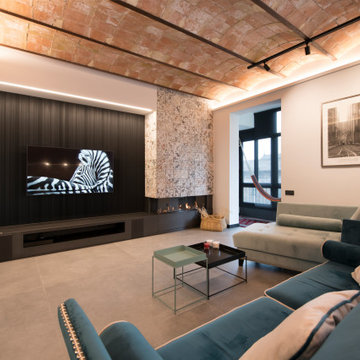
Photo of a large industrial open concept living room in Other with grey walls, porcelain floors, a two-sided fireplace, a tile fireplace surround, a wall-mounted tv, grey floor, vaulted and brick walls.
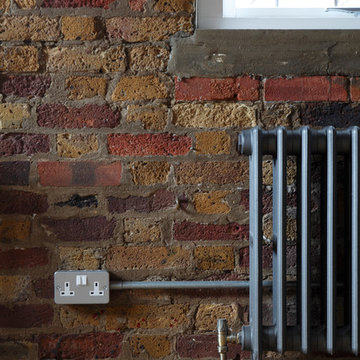
Whitecross Street is our renovation and rooftop extension of a former Victorian industrial building in East London, previously used by Rolling Stones Guitarist Ronnie Wood as his painting Studio.
Our renovation transformed it into a luxury, three bedroom / two and a half bathroom city apartment with an art gallery on the ground floor and an expansive roof terrace above.
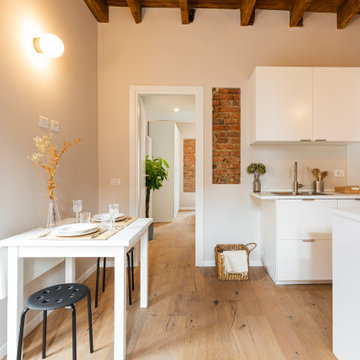
La zona pranzo costituisce quasi un’area separata della stanza, un blocco costituito da cucina con isola e tavolo da pranzo collocato.
Inspiration for a small scandinavian open concept living room in Milan with white walls, light hardwood floors, no fireplace, exposed beam and brick walls.
Inspiration for a small scandinavian open concept living room in Milan with white walls, light hardwood floors, no fireplace, exposed beam and brick walls.
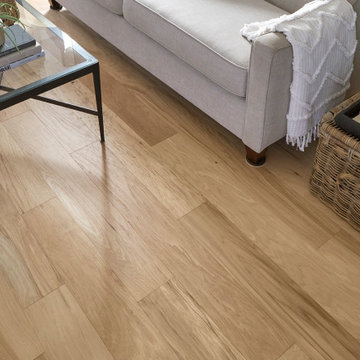
Design ideas for a country formal open concept living room in Raleigh with white walls, light hardwood floors, a standard fireplace, beige floor and brick walls.
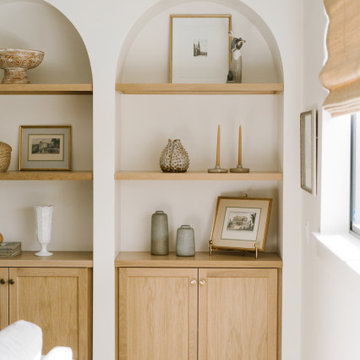
Photo of a mid-sized transitional formal open concept living room in Salt Lake City with white walls, light hardwood floors, a standard fireplace, a stone fireplace surround, a wall-mounted tv and brick walls.
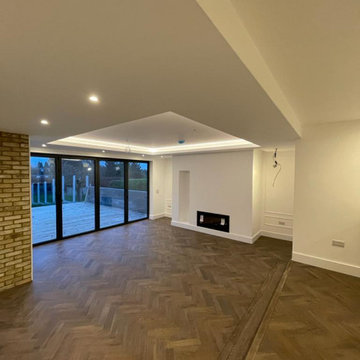
Modern open concept living room in Kent with white walls, medium hardwood floors, a wood stove, brown floor, coffered and brick walls.
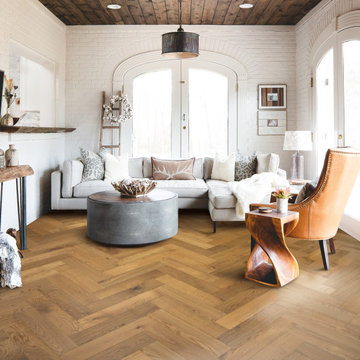
Karastan Worthington Herringbone Smoked Natural Hardwood
Design ideas for an arts and crafts enclosed living room in Boston with white walls, medium hardwood floors, no fireplace, a wall-mounted tv, brown floor, wood and brick walls.
Design ideas for an arts and crafts enclosed living room in Boston with white walls, medium hardwood floors, no fireplace, a wall-mounted tv, brown floor, wood and brick walls.
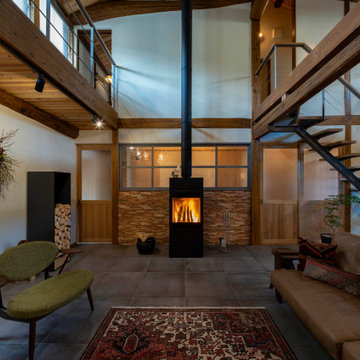
薪ストーブを囲むリビング。大屋根の東西に新設した連窓から、一日を通して柔らかな光が入る。(撮影:山田圭司郎)
Inspiration for a large formal open concept living room in Other with white walls, a wood stove, a tile fireplace surround, grey floor, recessed, brick walls, a wall-mounted tv and porcelain floors.
Inspiration for a large formal open concept living room in Other with white walls, a wood stove, a tile fireplace surround, grey floor, recessed, brick walls, a wall-mounted tv and porcelain floors.
Brown Living Room Design Photos with Brick Walls
6