Brown Living Room Design Photos with Brick Walls
Refine by:
Budget
Sort by:Popular Today
121 - 140 of 473 photos
Item 1 of 3
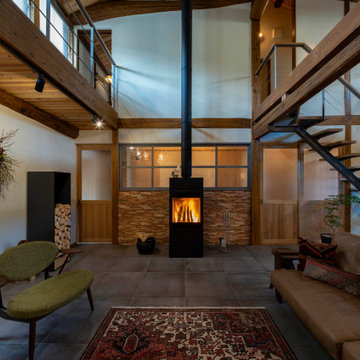
薪ストーブを囲むリビング。大屋根の東西に新設した連窓から、一日を通して柔らかな光が入る。(撮影:山田圭司郎)
Inspiration for a large formal open concept living room in Other with white walls, a wood stove, a tile fireplace surround, grey floor, recessed, brick walls, a wall-mounted tv and porcelain floors.
Inspiration for a large formal open concept living room in Other with white walls, a wood stove, a tile fireplace surround, grey floor, recessed, brick walls, a wall-mounted tv and porcelain floors.
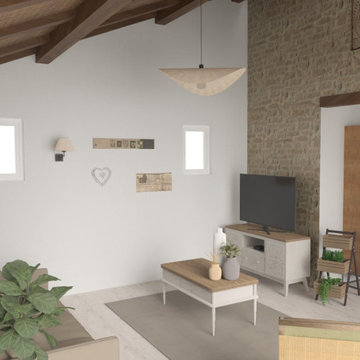
Design ideas for a country open concept living room in Nantes with laminate floors, a wood stove, a freestanding tv, beige floor, timber and brick walls.
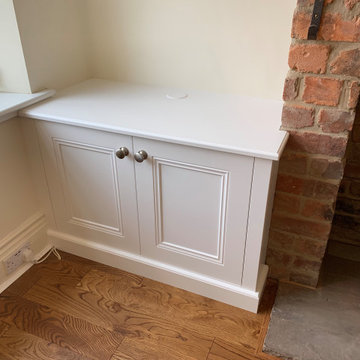
Classic alcove cabinets also look great without a bookcase on top of them!
Inspiration for a small living room in Other with dark hardwood floors, a wood stove, a brick fireplace surround and brick walls.
Inspiration for a small living room in Other with dark hardwood floors, a wood stove, a brick fireplace surround and brick walls.

Heimelig geht es zu im Wohnbereich. Auf die Ziegelwand wurde der TV montiert. Die an den automatischen Gaskamin angeschlossene Bank lädt zum Verweilen und Lesen ein.
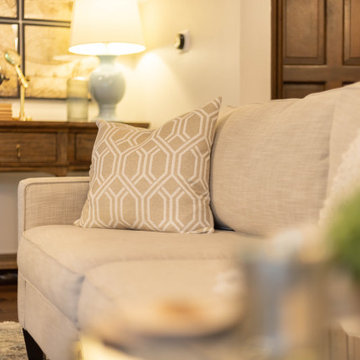
Inspiration for a large traditional formal loft-style living room in Indianapolis with white walls, medium hardwood floors, a standard fireplace, a brick fireplace surround, a corner tv, brown floor, exposed beam and brick walls.
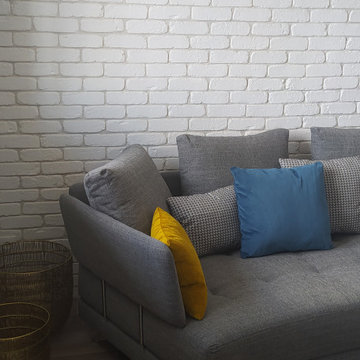
Small modern open concept living room in Lyon with white walls, laminate floors, a built-in media wall, beige floor and brick walls.
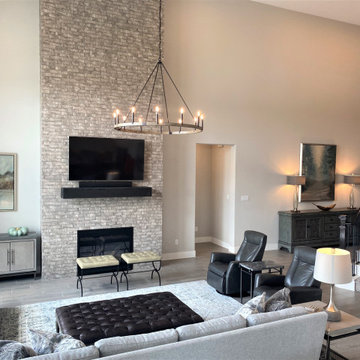
Large transitional open concept living room in Houston with porcelain floors, a standard fireplace, a brick fireplace surround, a wall-mounted tv, vaulted and brick walls.
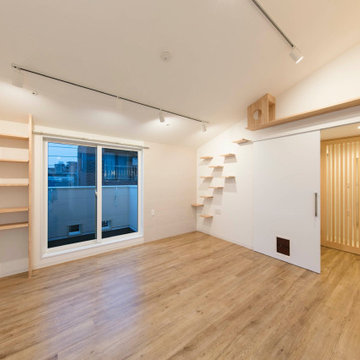
不動前の家
キャットステップのある、片流れ天井のリビング
猫と住む、多頭飼いのお住まいです。
株式会社小木野貴光アトリエ一級建築士建築士事務所
https://www.ogino-a.com/
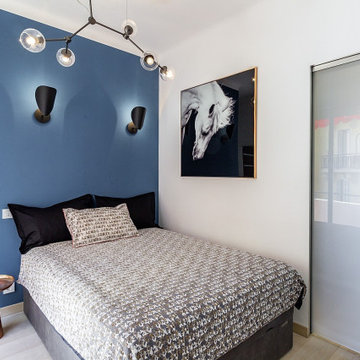
Rénovation complète d'un studio, transformé en deux pièces en plein cœur de la principauté.
La demande client était de transformer ce studio à l'aspect vieillot et surtout mal agencé (perte de place et pas de chambre), en un joli deux pièces moderne.
Après un dépôt de permis auprès d'un architecte, la cuisine a été déplacée dans le futur séjour, et l'ancien espace cuisine a été transformé en chambre munie d'un dressing sur mesure.
Des cloisons ont été abattues et l'espace a été réagencé afin de gagner de la place.
La salle de bain a été entièrement rénovée avec des matériaux et équipements modernes. Elle est pourvue d'un ciel de douche, et les clients ne voulant pas de faïence ou carrelage ordinaire, nous avons opté pour du béton ciré gris foncé, et des parements muraux d'ardoise noire. Contrairement aux idées reçues, les coloris foncés de la salle de bain la rende plus lumineuse. Du mobilier sur mesure a été créé (bois et corian) pour gagner en rangements. Un joli bec mural vient moderniser et alléger l'ensemble. Un WC indépendant a été créé, lui aussi en béton ciré gris foncé pour faire écho à la salle de bain, pourvu d'un WC suspendu et gébérit.
La cuisine a été créée et agencée par un cuisiniste, et comprends de l'électroménager et robinetterie HI-Tech.
Les éléments de décoration au goût du jour sont venus parfaire ce nouvel espace, notamment avec le gorille doré d'un mètre cinquante, qui fait toujours sensation auprès des nouveaux venus.
Les clients sont ravis et profitent pleinement de leur nouvel espace.
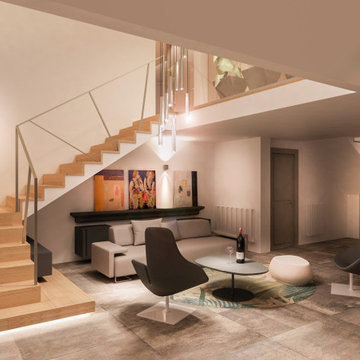
il doppio volume con il suo fascino indiscusso, fa da valore aggiunto alla zona relax e conversazione di fronte ad un caminetto. la scala è enfatizzata e resa leggera da un corrimano in acciaio, in contrasto con il rivestimento in legno.
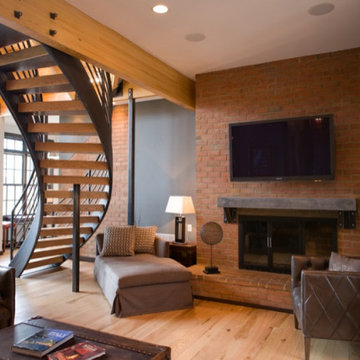
This is an example of a large loft-style living room in Other with grey walls, medium hardwood floors, a standard fireplace, a brick fireplace surround, a wall-mounted tv, brown floor and brick walls.
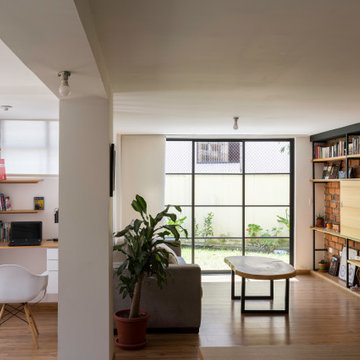
Photo of a small eclectic open concept living room in Other with a library, white walls, light hardwood floors, a concealed tv, beige floor and brick walls.
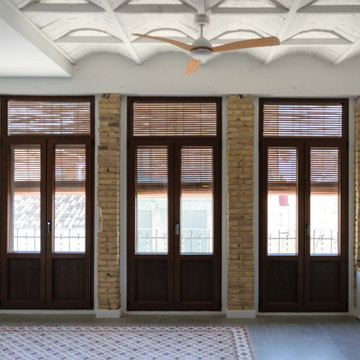
Salón abierto, con ventanales de aluminio imitación madera y persianas alicantinas. Ladrillo visto en columnas y alfombra de baldosa hidráulica recuperada. Techo de bovedilla restaurado.
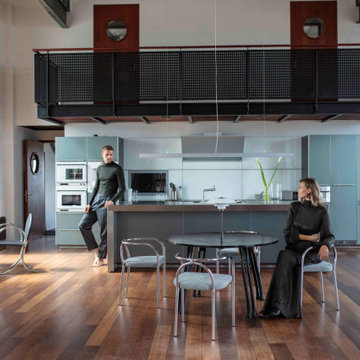
The PH Chair is constructed of gentle lines that carefully support the back, encouraging those using the chair to sit in an upright position. In the contemporary home environment of the 21st Century, PH Furniture’s PH Chair is perfect for use in the dining room, kitchen, or hallway.
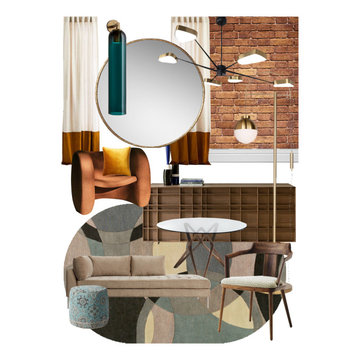
After having almost all concepts done we’ve decided to change it completely.
We’ve been sketching and experimenting with shapes, colors, aesthetics, and discover that want to pursue a different vibe in this room. It shouldn’t look light, it should look bold. So we came up with the new mood board.
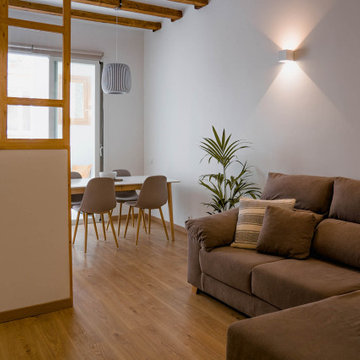
Nos encontramos ante una vivienda en la calle Verdi de geometría alargada y muy compartimentada. El reto está en conseguir que la luz que entra por la fachada principal y el patio de isla inunde todos los espacios de la vivienda que anteriormente quedaban oscuros.
Paralelamente, se piensan una serie de elementos en madera que dan calidez al espacio y tienen la función de separadores:
_ el panel de madera y vidrio que separa la cocina de la sala, sin cerrarla del todo y manteniendo la visual hacia el resto del piso.
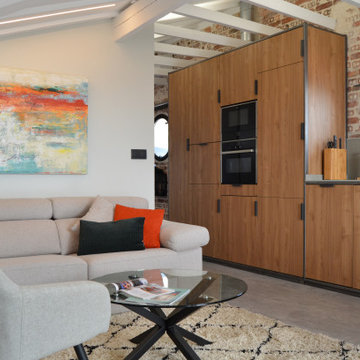
Photo of a mid-sized industrial loft-style living room in Bilbao with white walls, concrete floors, a corner tv, grey floor, exposed beam and brick walls.
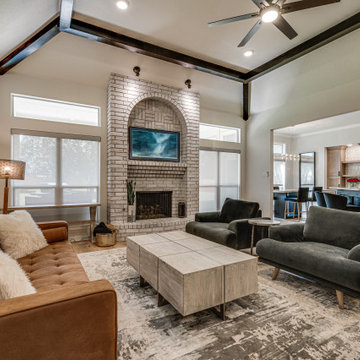
Design ideas for a large traditional open concept living room in Dallas with white walls, vinyl floors, a wood stove, a brick fireplace surround, a wall-mounted tv, exposed beam, brick walls and brown floor.
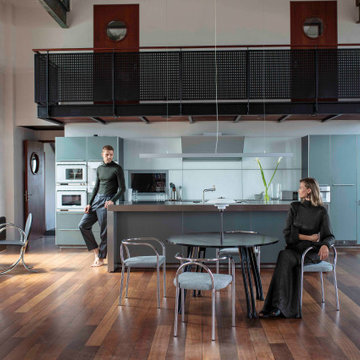
This open concept living space is modern and contemporary, but lends warmth, luxury and and a peaceful aesthetic. The ideal accompaniments are found in PH furnishings, including the PH Chair, PH Axe Table with PH Lamp, PH Desk, and others.
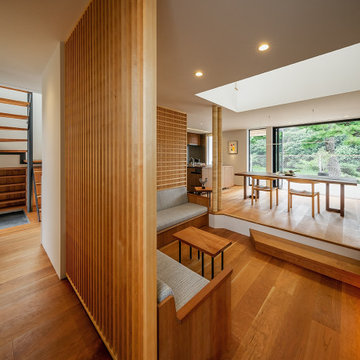
ダイニングと、30センチ下がったリビング。
下が引出しになった造り付のソファー。
廊下から、リビング・ダイニング・全開するデッキテラス方向を見る。
Design ideas for a large modern open concept living room in Osaka with medium hardwood floors, a wall-mounted tv, timber and brick walls.
Design ideas for a large modern open concept living room in Osaka with medium hardwood floors, a wall-mounted tv, timber and brick walls.
Brown Living Room Design Photos with Brick Walls
7