Brown Living Room Design Photos with Brick Walls
Refine by:
Budget
Sort by:Popular Today
141 - 160 of 473 photos
Item 1 of 3
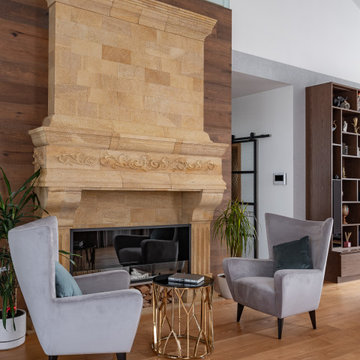
Дизайн-проект реализован Бюро9: Комплектация и декорирование. Руководитель Архитектор-Дизайнер Екатерина Ялалтынова.
This is an example of a mid-sized transitional formal enclosed living room in Moscow with white walls, porcelain floors, beige floor, wood and brick walls.
This is an example of a mid-sized transitional formal enclosed living room in Moscow with white walls, porcelain floors, beige floor, wood and brick walls.
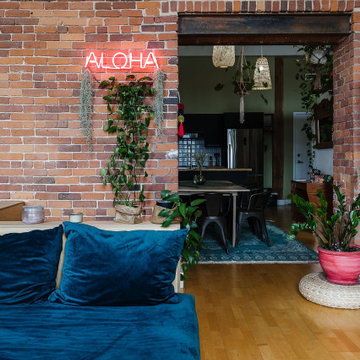
Custom made sofa
Mid-sized eclectic loft-style living room in Montreal with white walls, light hardwood floors and brick walls.
Mid-sized eclectic loft-style living room in Montreal with white walls, light hardwood floors and brick walls.

Soggiorno / pranzo con pareti facciavista
Inspiration for an expansive country open concept living room in Florence with beige walls, terra-cotta floors, a standard fireplace, a stone fireplace surround, no tv, orange floor, vaulted and brick walls.
Inspiration for an expansive country open concept living room in Florence with beige walls, terra-cotta floors, a standard fireplace, a stone fireplace surround, no tv, orange floor, vaulted and brick walls.
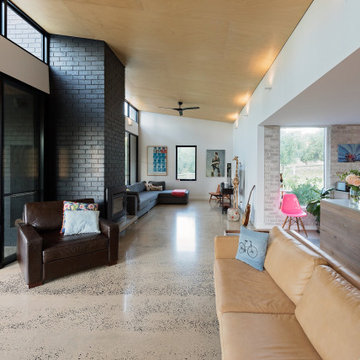
Inspiration for a mid-sized contemporary open concept living room in Adelaide with white walls, concrete floors, a standard fireplace, a brick fireplace surround, grey floor, timber and brick walls.
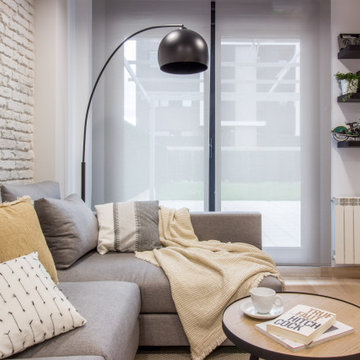
Una cuidad distribución y elección de mobiliario y complementos dieron lugar a un estilismo ideal que encajaba como un guante en el propietario. Un estilo industrial y nórdico, con toques negros que aportaban carácter pero luminoso sin olvidar la parte funcional
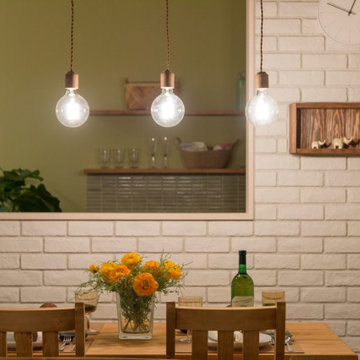
照明一つで、お部屋を、明るく落ち着いた雰囲気にしてくれます。
家族の健康を一番に考えた ビニールクロスゼロ住宅です。
「自然素材にこだわる家」をコンセプトに。
『まんぞくのいく、MYスタイルのおうち』づくりのお手伝い致します。
#賢い家づくりセミナー開催します。
日時:3月21日(日)
会場:#タカラ堺ショールーム
堺市西区北条町2-22-22-4
(駐車場有り)
15時~16時(15分前より受付)
完全予約制、
ZOOmオンライン参加可能です。(お申込みが必要です。)
泉北まいまいHOUSE ホームページよりご予約くださいね。
はじめての家づくり。
まず、何から始めたらいい?
家づくり疑問…
健康住宅とは…
ほんとうに大事なところだけピックアップします!
しっかりと知識をつけたい方におすすめです。
️#住宅資金 がわかる
新築にかかる費用、住宅ローンの基本、いくら頭金を用意すれば、いいの?など、住宅にまつわる資金の勉強会️
️#健康住宅 がわかる
シックハウス症候群ってなに?
外より家の中の方が有害?健康を害する住宅ってなに?など。
5年後、10年後、20年後も後悔しないためにも是非、ご参加くださいね。
#泉北まいまいHOUSE
#レバンテ #注文住宅
#堺市注文住宅 #自然素材の家づくり #新築一戸建て #賢い家づくり #理想の家 #オシャレな家
#ビュッフェ住宅
#家づくりセミナー
地元で30年の#リフォーム店 が建てる #自然素材の家
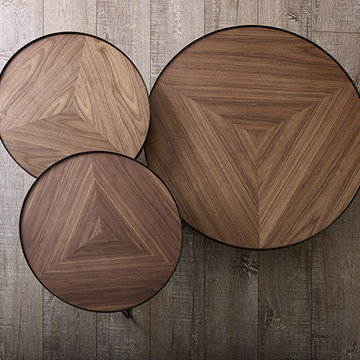
Designed to make an impression, the Buzz round nesting occasional tables offer multiple heights in brilliant fashion. Forming a figure-8 style arrangement, the 12-inch table consumes a portion of the 10-inch table
resulting in functional multi-level surfaces... The wooden table top can be done in walnut or oak wenge. All supported by poadwer-coated steel base.
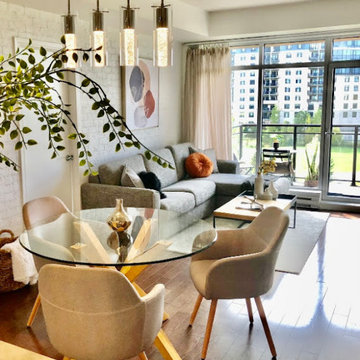
Inspiration for a modern open concept condo with medium tone wood floor, white walls, with bathroom stonewall
Mid-sized modern open concept living room in Montreal with white walls, medium hardwood floors, brown floor, brick walls and a wall-mounted tv.
Mid-sized modern open concept living room in Montreal with white walls, medium hardwood floors, brown floor, brick walls and a wall-mounted tv.
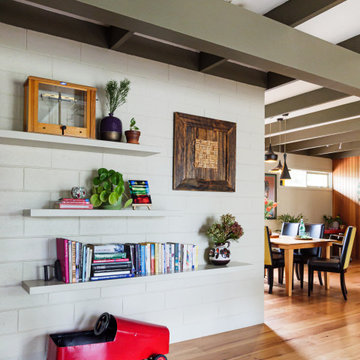
Colourful and textural living space
Design ideas for a large contemporary open concept living room in Melbourne with medium hardwood floors, a wood stove, a brick fireplace surround, a wall-mounted tv, exposed beam and brick walls.
Design ideas for a large contemporary open concept living room in Melbourne with medium hardwood floors, a wood stove, a brick fireplace surround, a wall-mounted tv, exposed beam and brick walls.
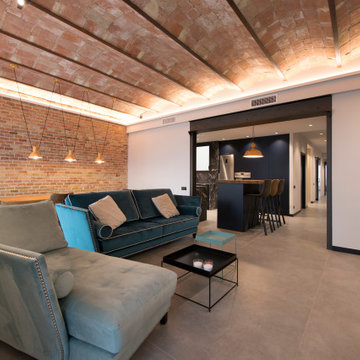
Photo of a large industrial open concept living room in Other with grey walls, porcelain floors, a two-sided fireplace, a tile fireplace surround, a wall-mounted tv, grey floor, vaulted and brick walls.
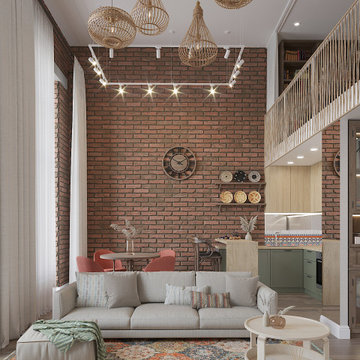
Design ideas for a mid-sized midcentury loft-style living room in Saint Petersburg with multi-coloured walls, vinyl floors, no fireplace, a freestanding tv, brown floor and brick walls.
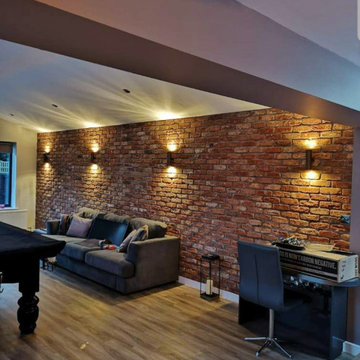
Our Client wanted a contemporary wall feel for this area, this is a beautiful extension which we finished with our Antique Blend Brick Slips.
Photo of a mid-sized contemporary open concept living room in Other with a library, grey walls, light hardwood floors, a wall-mounted tv and brick walls.
Photo of a mid-sized contemporary open concept living room in Other with a library, grey walls, light hardwood floors, a wall-mounted tv and brick walls.
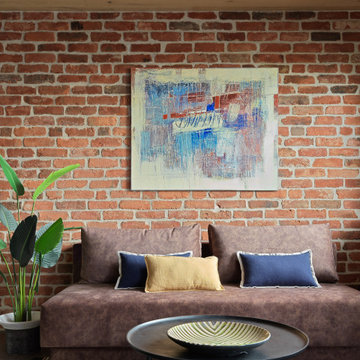
Гостиная.
Мебель и оборудование: диван, Lovemebel; светильники, Loft Concept.
Декор: Moon-stores, Zara Home; искусственные растения, Treez Collection; на стене картина Ольги Шагиной “Сон бабочки”.
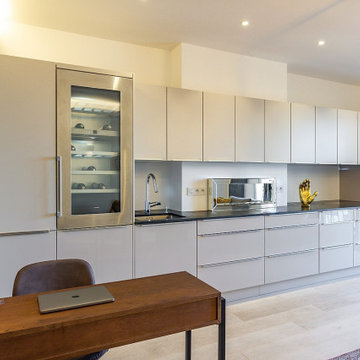
Rénovation complète d'un studio, transformé en deux pièces en plein cœur de la principauté.
La demande client était de transformer ce studio à l'aspect vieillot et surtout mal agencé (perte de place et pas de chambre), en un joli deux pièces moderne.
Après un dépôt de permis auprès d'un architecte, la cuisine a été déplacée dans le futur séjour, et l'ancien espace cuisine a été transformé en chambre munie d'un dressing sur mesure.
Des cloisons ont été abattues et l'espace a été réagencé afin de gagner de la place.
La salle de bain a été entièrement rénovée avec des matériaux et équipements modernes. Elle est pourvue d'un ciel de douche, et les clients ne voulant pas de faïence ou carrelage ordinaire, nous avons opté pour du béton ciré gris foncé, et des parements muraux d'ardoise noire. Contrairement aux idées reçues, les coloris foncés de la salle de bain la rende plus lumineuse. Du mobilier sur mesure a été créé (bois et corian) pour gagner en rangements. Un joli bec mural vient moderniser et alléger l'ensemble. Un WC indépendant a été créé, lui aussi en béton ciré gris foncé pour faire écho à la salle de bain, pourvu d'un WC suspendu et gébérit.
La cuisine a été créée et agencée par un cuisiniste, et comprends de l'électroménager et robinetterie HI-Tech.
Les éléments de décoration au goût du jour sont venus parfaire ce nouvel espace, notamment avec le gorille doré d'un mètre cinquante, qui fait toujours sensation auprès des nouveaux venus.
Les clients sont ravis et profitent pleinement de leur nouvel espace.
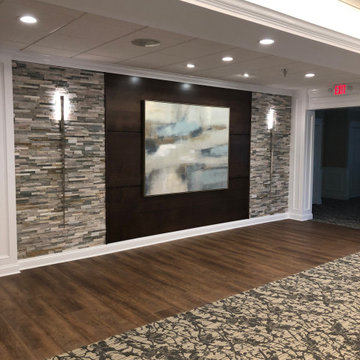
Accent wall feature in clubhouse for dramatic focal point.
Inspiration for a large contemporary open concept living room in New York with a library, grey walls, carpet, a standard fireplace, a wood fireplace surround, a built-in media wall, grey floor, recessed and brick walls.
Inspiration for a large contemporary open concept living room in New York with a library, grey walls, carpet, a standard fireplace, a wood fireplace surround, a built-in media wall, grey floor, recessed and brick walls.
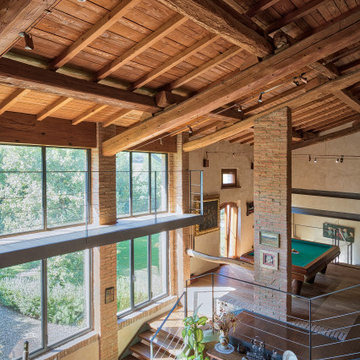
Foto: © Diego Cuoghi
This is an example of an expansive traditional open concept living room in Other with terra-cotta floors, a standard fireplace, red floor, exposed beam and brick walls.
This is an example of an expansive traditional open concept living room in Other with terra-cotta floors, a standard fireplace, red floor, exposed beam and brick walls.
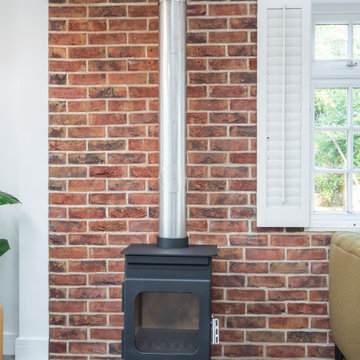
Large open concept living room in Kent with white walls, vinyl floors, a wood stove, a brick fireplace surround, grey floor, vaulted and brick walls.
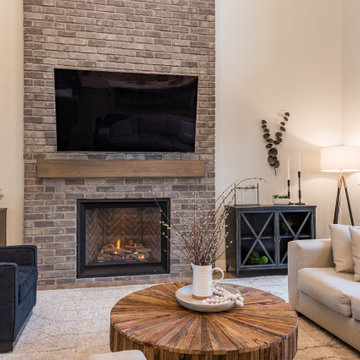
Some consider a fireplace to be the heart of a home.
Regardless of whether you agree or not, it is a wonderful place for families to congregate. This great room features a 19 ft tall fireplace cladded with Ashland Tundra Brick by Eldorado Stone. The black bi-fold doors slide open to create a 12 ft opening to a large 425 sf deck that features a built-in outdoor kitchen and firepit. Valour Oak black core laminate, body colour is Benjamin Moor Gray Owl (2137-60), Trim Is White Dove (OC-17).
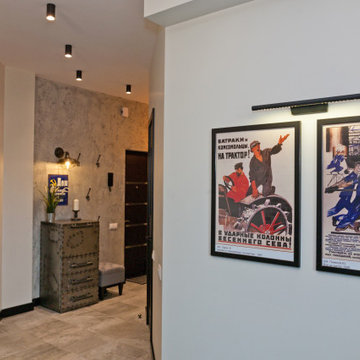
Плакаты мастеров советского плаката
Mid-sized industrial enclosed living room in Moscow with white walls, laminate floors, a wall-mounted tv, grey floor and brick walls.
Mid-sized industrial enclosed living room in Moscow with white walls, laminate floors, a wall-mounted tv, grey floor and brick walls.
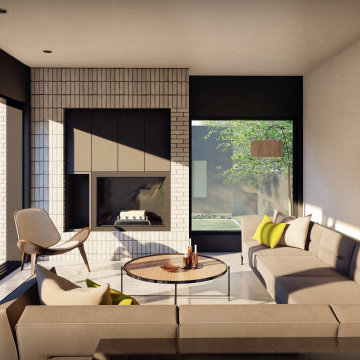
Living Room
-
Like what you see? Visit www.mymodernhome.com for more detail, or to see yourself in one of our architect-designed home plans.
Small modern living room in Other with white walls, limestone floors, a standard fireplace, a brick fireplace surround, a concealed tv, grey floor and brick walls.
Small modern living room in Other with white walls, limestone floors, a standard fireplace, a brick fireplace surround, a concealed tv, grey floor and brick walls.
Brown Living Room Design Photos with Brick Walls
8