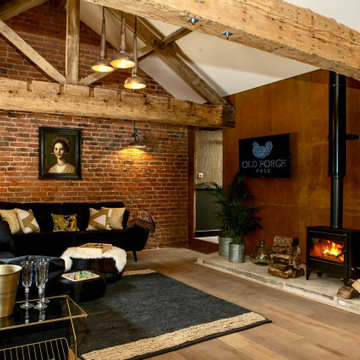Brown Living Room Design Photos with Brick Walls
Refine by:
Budget
Sort by:Popular Today
161 - 180 of 473 photos
Item 1 of 3
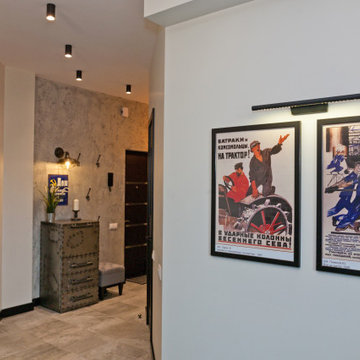
Плакаты мастеров советского плаката
Mid-sized industrial enclosed living room in Moscow with white walls, laminate floors, a wall-mounted tv, grey floor and brick walls.
Mid-sized industrial enclosed living room in Moscow with white walls, laminate floors, a wall-mounted tv, grey floor and brick walls.
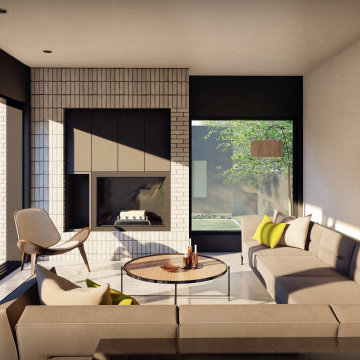
Living Room
-
Like what you see? Visit www.mymodernhome.com for more detail, or to see yourself in one of our architect-designed home plans.
Small modern living room in Other with white walls, limestone floors, a standard fireplace, a brick fireplace surround, a concealed tv, grey floor and brick walls.
Small modern living room in Other with white walls, limestone floors, a standard fireplace, a brick fireplace surround, a concealed tv, grey floor and brick walls.
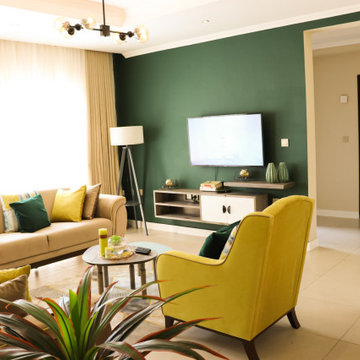
Natural blend of colour composition with a combination of nature and inanimate objects...
Textured brick wall against the coloured wall
Natural and artificial lighting
All of which make the room appear airy and warm with the (aesthetic dark green) adding a cooling effect...
#interiordesign
#Interior_styling
#interiorhomes
#kwanziaccents
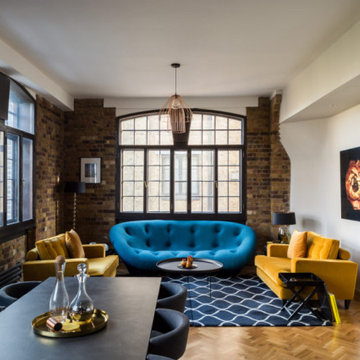
Colorful open plan living and dining room with flashy design furniture.
Photo of a large industrial open concept living room in London with multi-coloured walls, dark hardwood floors, brown floor and brick walls.
Photo of a large industrial open concept living room in London with multi-coloured walls, dark hardwood floors, brown floor and brick walls.
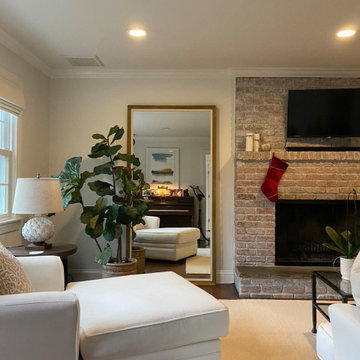
New paint and furniture transofmred this tired space to a bright, neutral semi-formal lounge type living room. Visible immediately upon entering the front door, this living room had to be both decorative and practical.
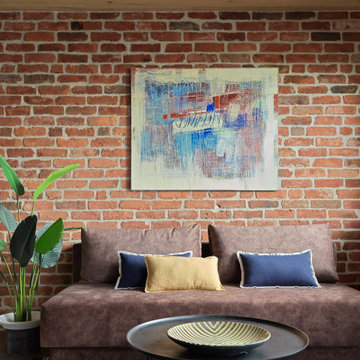
Плитка из дореволюционных руколепных кирпичей BRICKTILES в оформлении стены гостиной. Поверхность под защитной пропиткой - не пылит и влажная уборка разрешена.
Фрагмент кладки с короткими (тычковыми) элементами в проекте Киры Яковлевой @keera_yakovleva. Фото Сергея Красюка @skrasyuk. Схему рисунка кирпичной перевязки мы заимствовали из статьи проф. А.В. Филиппова о классических системах кладок. Добавим только, что существуют разные названия этого рисунка. К примеру, его ещё называют «Классическая цепная перевязка, шестой ряд фламандский тычковый». Говоря о преимуществах данного рисунка, профессор пишет: «...кроме экономии ценного лицевого кирпича, исключена возможность получения некоторой полосатости фасада вследствие того, что тычки кирпича могут иметь несколько отличный от ложков цвет». ✔️ Чтобы не запутать мастеров с названиями, мы советуем просто опираться на визуальную схему и примеры готовых кладок (предлагаем наш пример сохранить). ✔️Во избежание «полосатости» для наших заказчиков каждый комплект плитки для любых возможных рисунков изготавливается индивидуально по согласованию.
Проект опубликован на сайте журнала AD Russia в 2020 году.
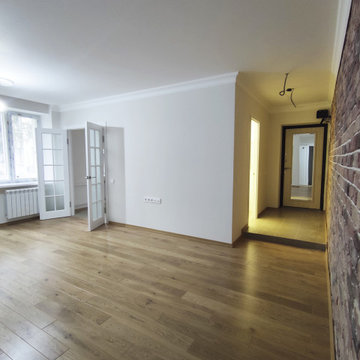
Гостиная в 3х комнатной квартиры в светлых тонах и кирпичной стеной
Photo of a mid-sized living room in Moscow with white walls, medium hardwood floors, brown floor and brick walls.
Photo of a mid-sized living room in Moscow with white walls, medium hardwood floors, brown floor and brick walls.
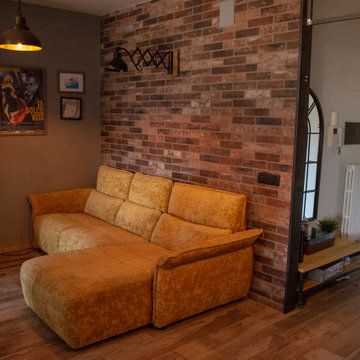
G&A sono una giovane coppia con un bambino in arrivo, desideravano una casa non troppo grande ma funzionale per le loro esigenze, con una zona giorno che fosse punto focale della casa, un open space dove accogliere gli ospiti, rilassarsi e cucinare, la partete della zona giorno è rivestita in mattoncini di gres porcellanato, essi creano un effetto metropolitano molto ricercato.
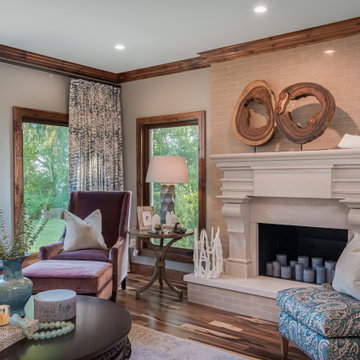
This is an example of a mid-sized transitional open concept living room in Milwaukee with beige walls, medium hardwood floors, a standard fireplace, a concrete fireplace surround, multi-coloured floor and brick walls.
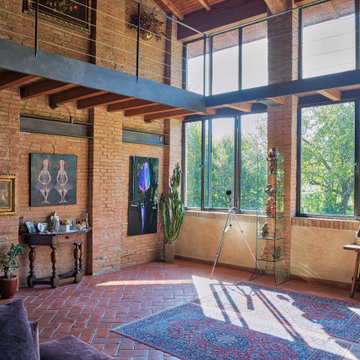
Foto: © Diego Cuoghi
Photo of an expansive traditional open concept living room in Other with terra-cotta floors, a freestanding tv, red floor, exposed beam and brick walls.
Photo of an expansive traditional open concept living room in Other with terra-cotta floors, a freestanding tv, red floor, exposed beam and brick walls.
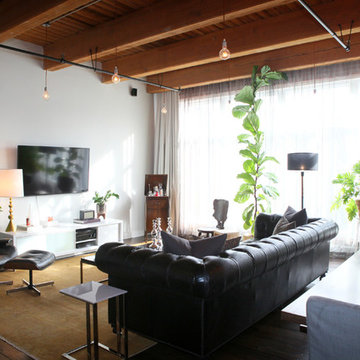
This is an example of a mid-sized transitional loft-style living room in Indianapolis with a home bar, white walls, dark hardwood floors, a wall-mounted tv, brown floor, exposed beam and brick walls.
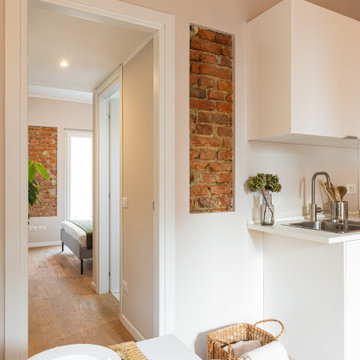
Foto di dettaglio: inserto del mattone a vista accanto all'angolo cucina.
Photo of a small scandinavian open concept living room in Milan with white walls, light hardwood floors, no fireplace, exposed beam and brick walls.
Photo of a small scandinavian open concept living room in Milan with white walls, light hardwood floors, no fireplace, exposed beam and brick walls.
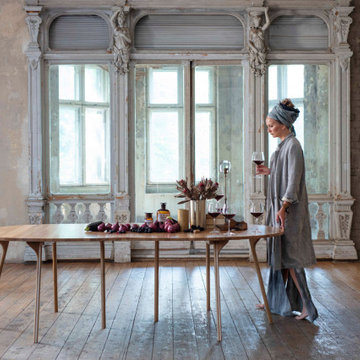
This iconic PH Circle table is at once timeless and modern, with strong, yet unobtrusive legs. This fascinating design by Poul Henningsen comes in three different sizes, or with a system of pull-out plates that hang vertically under the table when not in use.
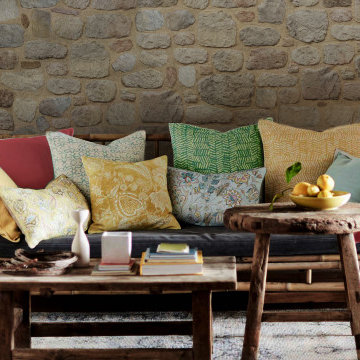
This is an example of a mid-sized modern living room in Other with grey walls, laminate floors, a stone fireplace surround, beige floor and brick walls.
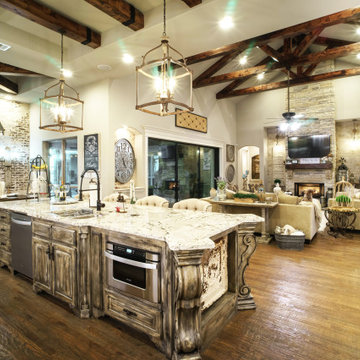
Open concept living room and kitchen, eat-in area. Tray ceilings with exposed beams. Stone Fireplace.
Photo of a large country open concept living room in Dallas with beige walls, a standard fireplace, a stone fireplace surround, a wall-mounted tv, exposed beam and brick walls.
Photo of a large country open concept living room in Dallas with beige walls, a standard fireplace, a stone fireplace surround, a wall-mounted tv, exposed beam and brick walls.
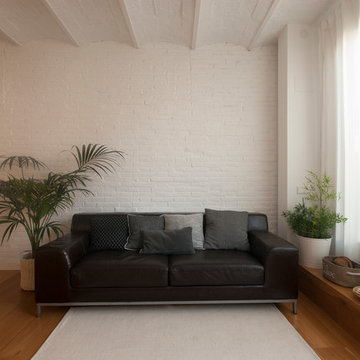
Elena Poropat
This is an example of a mid-sized scandinavian open concept living room in Barcelona with white walls, medium hardwood floors, vaulted and brick walls.
This is an example of a mid-sized scandinavian open concept living room in Barcelona with white walls, medium hardwood floors, vaulted and brick walls.
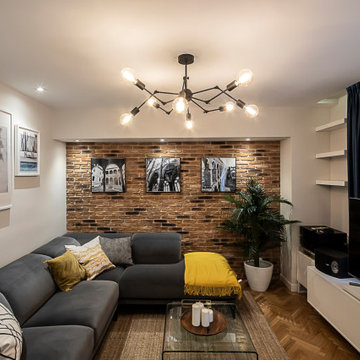
Como uno de los usos de este espacio era el de escuchar música,diseñamos un espacio para el equipo de música, y un almacenaje extraIBle para guardar todos los discos de la familia.
Así, el mueble de TV y minibar se crearon para dar lugar a este, y aprovechar toda la pared.
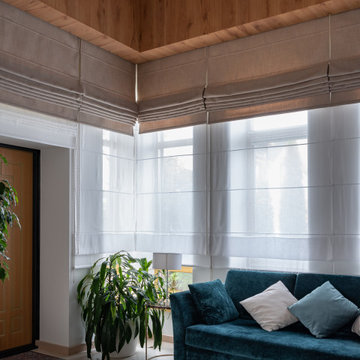
Дизайн-проект реализован Бюро9: Комплектация и декорирование. Руководитель Архитектор-Дизайнер Екатерина Ялалтынова.
Photo of a mid-sized transitional formal enclosed living room in Moscow with white walls, porcelain floors, beige floor, wood and brick walls.
Photo of a mid-sized transitional formal enclosed living room in Moscow with white walls, porcelain floors, beige floor, wood and brick walls.
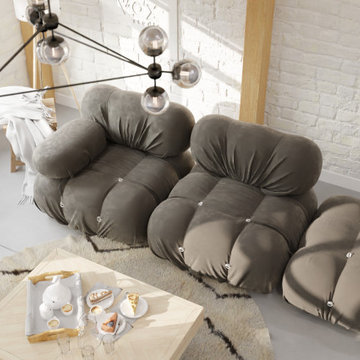
Scandinavian inspired living room . Bright and airy ,the neutral tones complement the raw wood creating a very relaxing place to hang out in .
Inspiration for a small scandinavian open concept living room in Other with white walls, concrete floors, no tv, grey floor, timber and brick walls.
Inspiration for a small scandinavian open concept living room in Other with white walls, concrete floors, no tv, grey floor, timber and brick walls.
Brown Living Room Design Photos with Brick Walls
9
