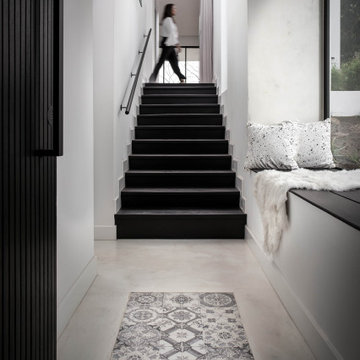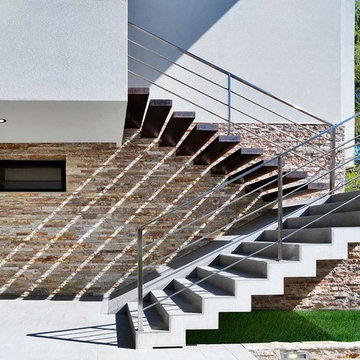Concrete Staircase Design Ideas
Refine by:
Budget
Sort by:Popular Today
81 - 100 of 2,137 photos
Item 1 of 2
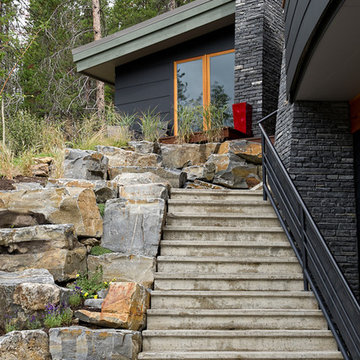
Concrete Stairs lead up to the entrance
Photo of a contemporary concrete staircase in Calgary with concrete risers.
Photo of a contemporary concrete staircase in Calgary with concrete risers.
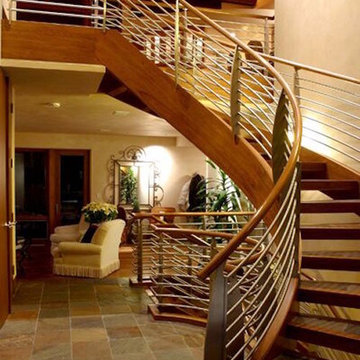
Design ideas for a large modern concrete curved staircase in Denver with open risers and metal railing.
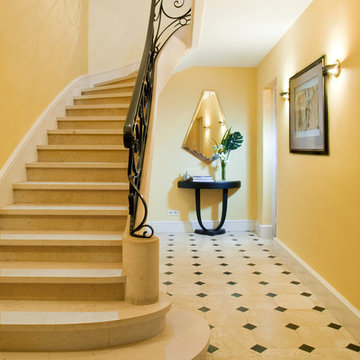
Entrance
This is an example of a large transitional concrete curved staircase in Other.
This is an example of a large transitional concrete curved staircase in Other.
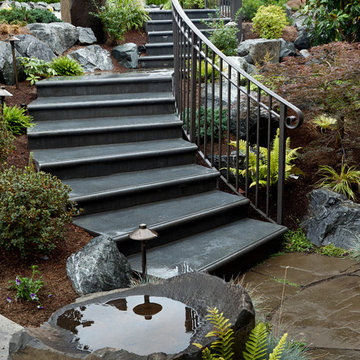
Metal and concrete steps with railing lead the way through the landscape with a touch of class. Who would expect such elegant stairs in this beautiful landscape design. This yard is one of extraordinary beauty. The picture does not do it justice.
Another view of this landscape can be seen in Bellevue Water Feature Design projects. Designed and built by Environmental Construction, Kirkland, WA
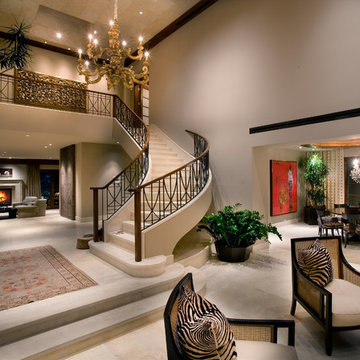
Entry Staircase - Remodel
Photo by Robert Hansen
Photo of a large contemporary concrete curved staircase in Orange County with concrete risers.
Photo of a large contemporary concrete curved staircase in Orange County with concrete risers.
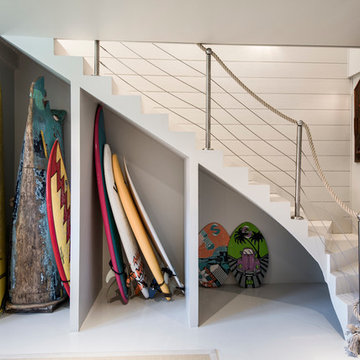
Photo of a mid-sized beach style concrete l-shaped staircase in Bordeaux with concrete risers.
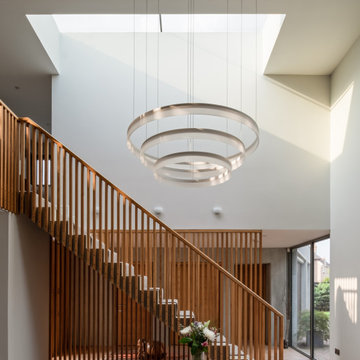
Visual concrete staircase and oak balustrading and handrail
Contemporary concrete straight staircase in Cambridgeshire with concrete risers and wood railing.
Contemporary concrete straight staircase in Cambridgeshire with concrete risers and wood railing.
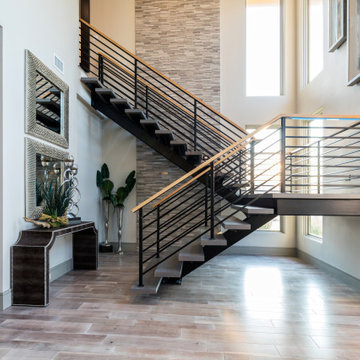
This is an example of a large contemporary concrete u-shaped staircase in Dallas with open risers and metal railing.
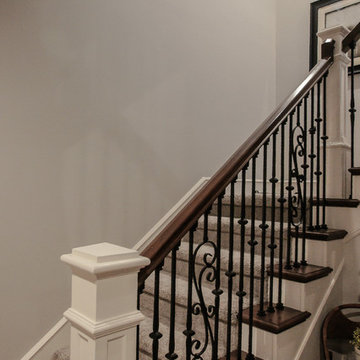
Design ideas for a large traditional concrete u-shaped staircase in Omaha with wood risers and wood railing.
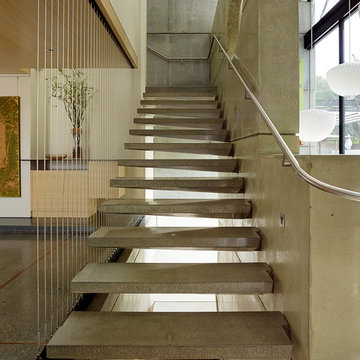
Inspiration for a modern concrete floating staircase in San Francisco with open risers and metal railing.
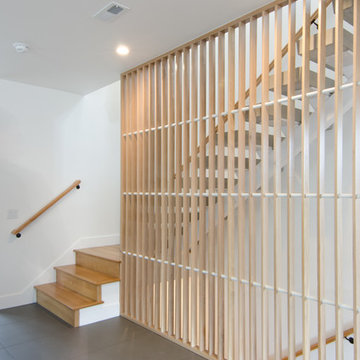
Design ideas for a large transitional concrete l-shaped staircase in Portland with metal risers and wood railing.
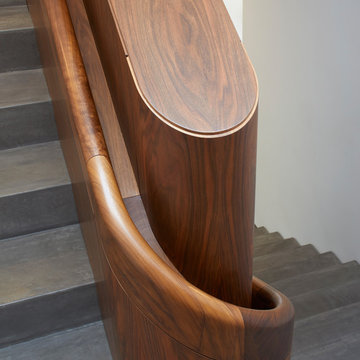
Stair handrail in European Walnut
Architect: Jamie Fobert Architects
Photo credit: Hufton and Crow Photography
Expansive contemporary concrete u-shaped staircase in Other with concrete risers and wood railing.
Expansive contemporary concrete u-shaped staircase in Other with concrete risers and wood railing.
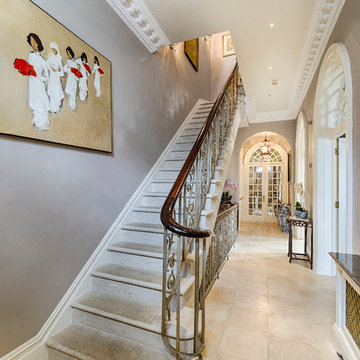
Photos by Sam Sissen
Photo of a mid-sized traditional concrete straight staircase in London with wood railing.
Photo of a mid-sized traditional concrete straight staircase in London with wood railing.
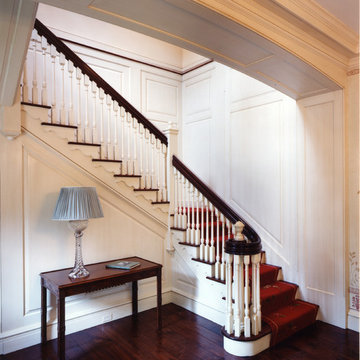
River Oaks, 2003 - New Construction
Photo of a traditional concrete l-shaped staircase in Houston with carpet risers and wood railing.
Photo of a traditional concrete l-shaped staircase in Houston with carpet risers and wood railing.
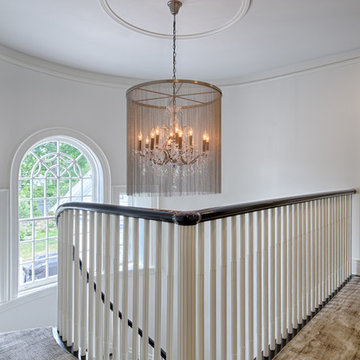
Jim Fuhrmann Photography | Complete remodel and expansion of an existing Greenwich estate to provide for a lifestyle of comforts, security and the latest amenities of a lower Fairfield County estate.
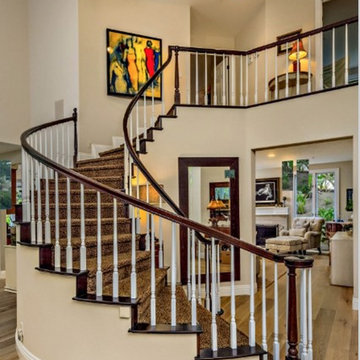
This is an example of a traditional concrete staircase in San Diego with wood risers and wood railing.
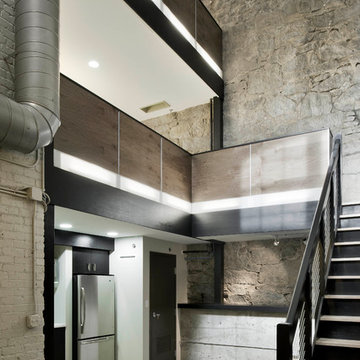
The former boiler room of the Lebanon Mills jewelry manufacturing complex in Pawtucket, RI is transformed into a sleek, modern graphic design office and private residence. The space – featuring 30 foot high ceilings and the remnants of the original boiler room configuration – required a visionary approach, and the final product is a vision of spare, minimalist elegance. New floor systems were inserted into the grand ceiling spaces, along with luminescent, glowing acrylic panel feature wall systems. The kitchen and living area features 15 foot high windows leading out onto a deck with views onto the blackstone river.
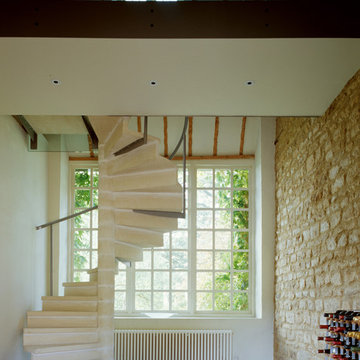
By removing the existing utility room and toilet that were previously located in the entrance area and the area of the floor above, the architect was able to discover the beautiful stone walls and create a dramatic double-height space. The full-height window gave views through to the open countryside beyond and the contemporary bridge connected both old and new and either end of the barn.
Concrete Staircase Design Ideas
5
