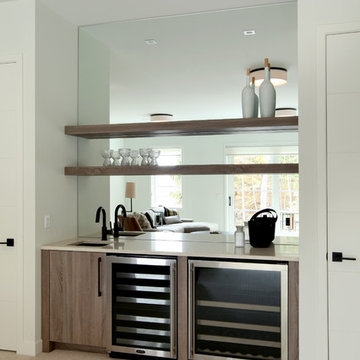Contemporary Basement Design Ideas with Grey Walls
Refine by:
Budget
Sort by:Popular Today
141 - 160 of 1,714 photos
Item 1 of 3
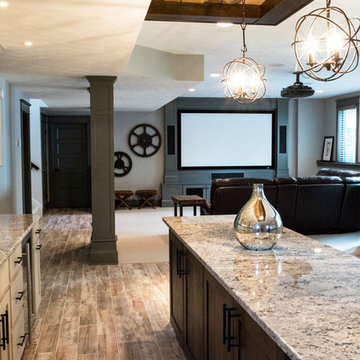
Paramount Online Marketing
Design ideas for a large contemporary walk-out basement in Grand Rapids with grey walls, medium hardwood floors and no fireplace.
Design ideas for a large contemporary walk-out basement in Grand Rapids with grey walls, medium hardwood floors and no fireplace.

Large contemporary look-out basement in Chicago with grey walls, no fireplace and multi-coloured floor.
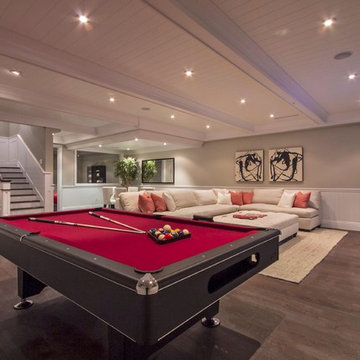
Design ideas for a contemporary fully buried basement in Los Angeles with no fireplace, dark hardwood floors and grey walls.
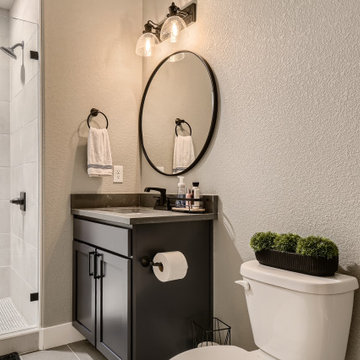
This custom basement offers an industrial sports bar vibe with contemporary elements. The wet bar features open shelving, a brick backsplash, wood accents and custom LED lighting throughout. The theater space features a coffered ceiling with LED lighting and plenty of game room space. The basement comes complete with a in-home gym and a custom wine cellar.
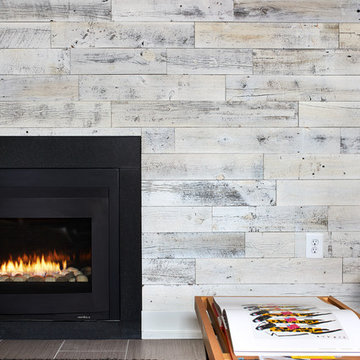
Wood Veneer Wall
This is an example of a mid-sized contemporary walk-out basement in DC Metro with grey walls, vinyl floors, a standard fireplace, a stone fireplace surround and brown floor.
This is an example of a mid-sized contemporary walk-out basement in DC Metro with grey walls, vinyl floors, a standard fireplace, a stone fireplace surround and brown floor.
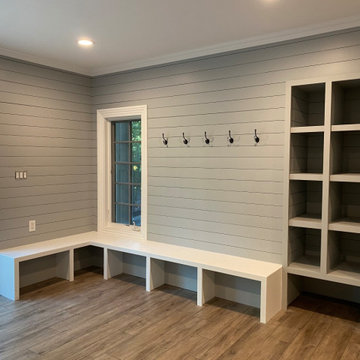
Large contemporary walk-out basement in Newark with a home bar, grey walls, vinyl floors, no fireplace, beige floor, recessed and wallpaper.
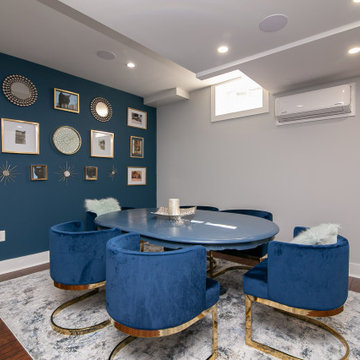
Photo of a contemporary look-out basement in Philadelphia with grey walls, medium hardwood floors, no fireplace and brown floor.
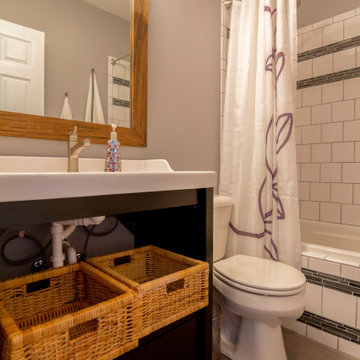
Large contemporary look-out basement in Chicago with grey walls, medium hardwood floors, no fireplace and brown floor.
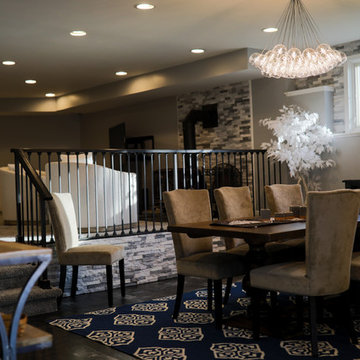
Mid-sized contemporary walk-out basement in Cincinnati with grey walls, concrete floors, a wood stove, a stone fireplace surround and black floor.
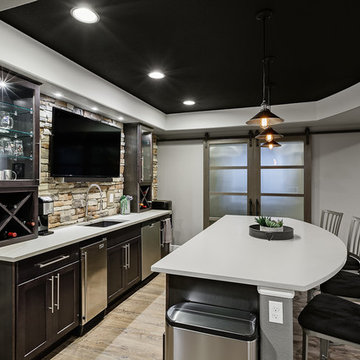
Wet bar in the basement;
architectural interior photography by D'Arcy Leck Photography
This is an example of a mid-sized contemporary fully buried basement in Denver with grey walls, light hardwood floors, no fireplace and beige floor.
This is an example of a mid-sized contemporary fully buried basement in Denver with grey walls, light hardwood floors, no fireplace and beige floor.
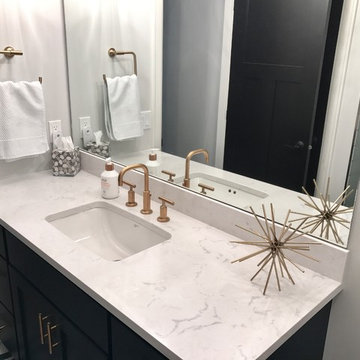
This beautiful home in Brandon recently completed the basement. The husband loves to golf, hence they put a golf simulator in the basement, two bedrooms, guest bathroom and an awesome wet bar with walk-in wine cellar. Our design team helped this homeowner select Cambria Roxwell quartz countertops for the wet bar and Cambria Swanbridge for the guest bathroom vanity. Even the stainless steel pegs that hold the wine bottles and LED changing lights in the wine cellar we provided.
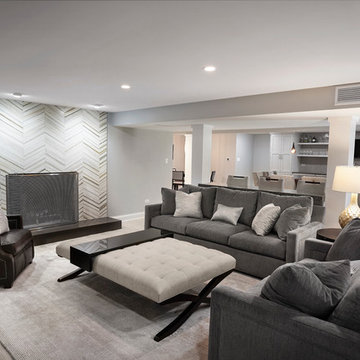
Inspiration for a large contemporary walk-out basement in Chicago with grey walls, porcelain floors, a standard fireplace and a tile fireplace surround.
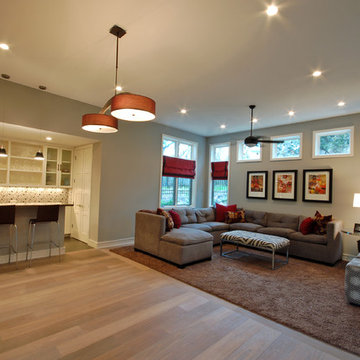
This Westlake site posed several challenges that included managing a sloping lot and capturing the views of downtown Austin in specific locations on the lot, while staying within the height restrictions. The service and garages split in two, buffering the less private areas of the lot creating an inner courtyard. The ancillary rooms are organized around this court leading up to the entertaining areas. The main living areas serve as a transition to a private natural vegetative bluff on the North side. Breezeways and terraces connect the various outdoor living spaces feeding off the great room and dining, balancing natural light and summer breezes to the interior spaces. The private areas are located on the upper level, organized in an inverted “u”, maximizing the best views on the lot. The residence represents a programmatic collaboration of the clients’ needs and subdivision restrictions while engaging the unique features of the lot.
Built by Butterfield Custom Homes
Photography by Adam Steiner
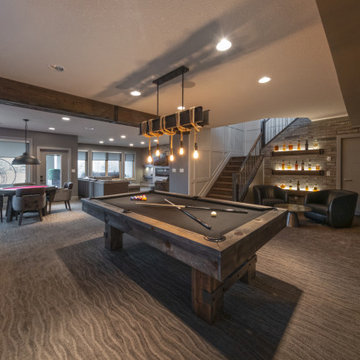
Friends and neighbors of an owner of Four Elements asked for help in redesigning certain elements of the interior of their newer home on the main floor and basement to better reflect their tastes and wants (contemporary on the main floor with a more cozy rustic feel in the basement). They wanted to update the look of their living room, hallway desk area, and stairway to the basement. They also wanted to create a 'Game of Thrones' themed media room, update the look of their entire basement living area, add a scotch bar/seating nook, and create a new gym with a glass wall. New fireplace areas were created upstairs and downstairs with new bulkheads, new tile & brick facades, along with custom cabinets. A beautiful stained shiplap ceiling was added to the living room. Custom wall paneling was installed to areas on the main floor, stairway, and basement. Wood beams and posts were milled & installed downstairs, and a custom castle-styled barn door was created for the entry into the new medieval styled media room. A gym was built with a glass wall facing the basement living area. Floating shelves with accent lighting were installed throughout - check out the scotch tasting nook! The entire home was also repainted with modern but warm colors. This project turned out beautiful!
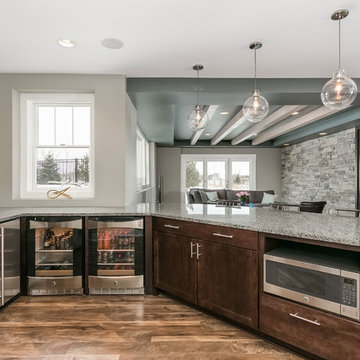
©Finished Basement Company
Design ideas for an expansive contemporary look-out basement in Minneapolis with grey walls, medium hardwood floors, no fireplace and brown floor.
Design ideas for an expansive contemporary look-out basement in Minneapolis with grey walls, medium hardwood floors, no fireplace and brown floor.
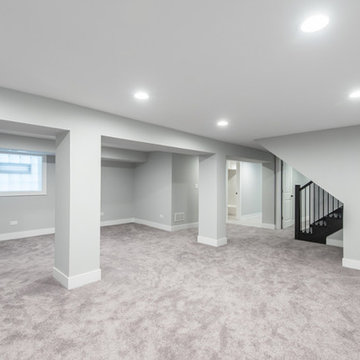
Large contemporary look-out basement in Chicago with grey walls, carpet, no fireplace and grey floor.
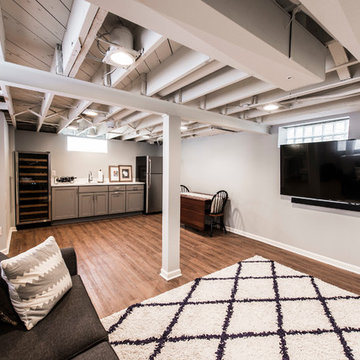
Design ideas for a mid-sized contemporary look-out basement in Milwaukee with medium hardwood floors, grey walls, no fireplace and brown floor.
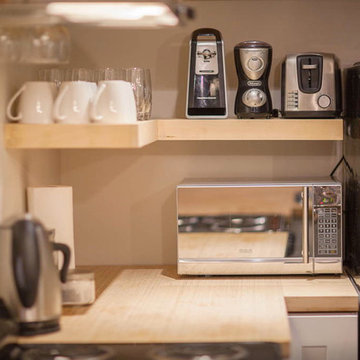
Shlezinger Photography www.shlezinger.com
Design ideas for a mid-sized contemporary look-out basement in Toronto with grey walls, light hardwood floors and no fireplace.
Design ideas for a mid-sized contemporary look-out basement in Toronto with grey walls, light hardwood floors and no fireplace.
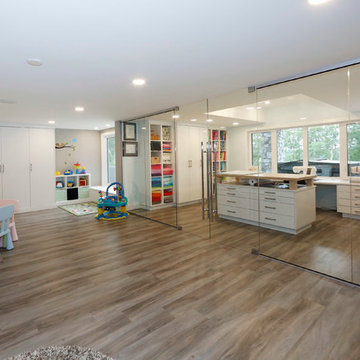
Scott Bruck
Inspiration for a large contemporary walk-out basement in Edmonton with grey walls and carpet.
Inspiration for a large contemporary walk-out basement in Edmonton with grey walls and carpet.
Contemporary Basement Design Ideas with Grey Walls
8
