Modern Basement Design Ideas with Grey Walls
Refine by:
Budget
Sort by:Popular Today
1 - 20 of 1,290 photos
Item 1 of 3
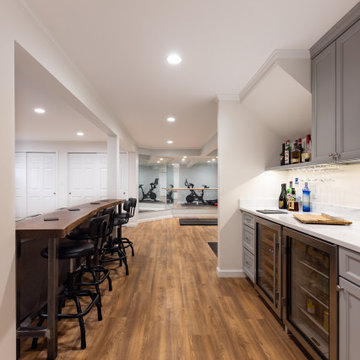
This basement remodel converted 50% of this victorian era home into useable space for the whole family. The space includes: Bar, Workout Area, Entertainment Space.
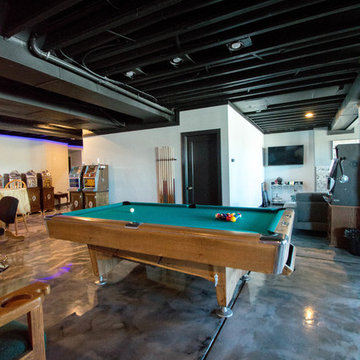
Basement game room focused on retro style games, slot machines, pool table. Owners wanted an open feel with a little more industrial and modern appeal, therefore we left the ceiling unfinished. The floors are an epoxy type finish that allows for high traffic usage, easy clean up and no need to replace carpet in the long term.
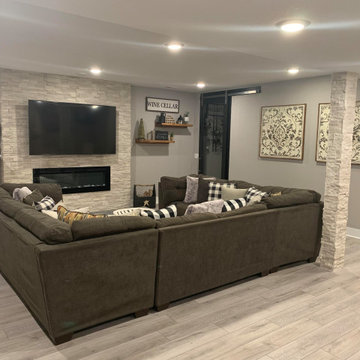
Inspiration for a mid-sized modern fully buried basement in Denver with grey walls, vinyl floors, a hanging fireplace, a stone fireplace surround and grey floor.
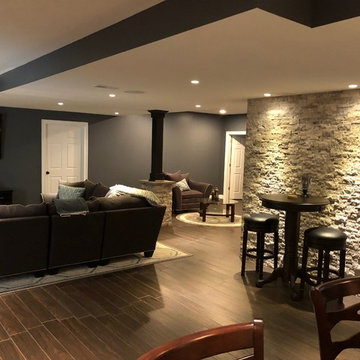
Modern, simple, and lustrous: The homeowner asked for an elevated sports bar feel with family friendly options. This was accomplished using light gray tones are accented by striking black and white colors, natural/textured accent walls, and strategic lighting. This space is an ideal entertainment spot for the homeowners! Guests can view the large flat-screen TV from a seat at the bar or from the comfortable couches in the living room area. A Bistro high-top table was placed next to the textured stone accent wall for additional seating for extra guests or for a more intimate seating option.
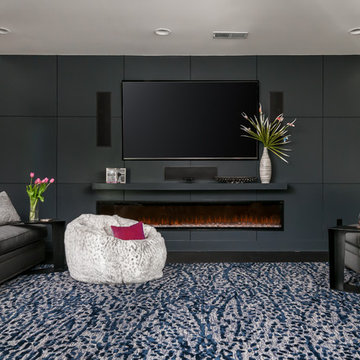
Anastasia Alkema Photography
Design ideas for an expansive modern look-out basement with dark hardwood floors, brown floor, grey walls, a ribbon fireplace and a wood fireplace surround.
Design ideas for an expansive modern look-out basement with dark hardwood floors, brown floor, grey walls, a ribbon fireplace and a wood fireplace surround.
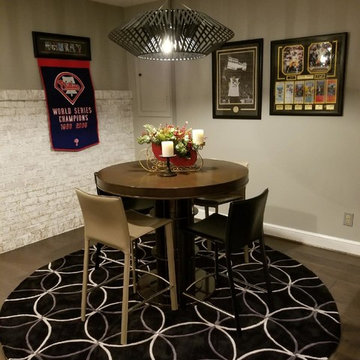
Signature Design Interiors enjoyed transforming this family’s traditional basement into a modern family space for watching sports and movies that could also double as the perfect setting for entertaining friends and guests. Multiple comfortable seating areas were needed and a complete update to all the finishes, from top to bottom, was required.
A classy color palette of platinum, champagne, and smoky gray ties all of the spaces together, while geometric shapes and patterns add pops of interest. Every surface was touched, from the flooring to the walls and ceilings and all new furnishings were added.
One of the most traditional architectural features in the existing space was the red brick fireplace, accent wall and arches. We painted those white and gave it a distressed finish. Berber carpeting was replaced with an engineered wood flooring with a weathered texture, which is easy to maintain and clean.
In the television viewing area, a microfiber sectional is accented with a series of hexagonal tables that have been grouped together to form a multi-surface coffee table with depth, creating an unexpected focal point to the room. A rich leather accent chair and luxe area rug with a modern floral pattern ties in the overall color scheme. New geometric patterned window treatments provide the perfect frame for the wall mounted flat screen television. Oval table lamps in a brushed silver finish add not only light, but also tons of style. Just behind the sofa, there is a custom designed console table with built-in electrical and USB outlets that is paired with leather stools for additional seating when needed. Floor outlets were installed under the sectional in order to get power to the console table. How’s that for charging convenience?
Behind the TV area and beside the bar is a small sitting area. It had an existing metal pendant light, which served as a source of design inspiration to build upon. Here, we added a table for games with leather chairs that compliment those at the console table. The family’s sports memorabilia is featured on the walls and the floor is punctuated with a fantastic area rug that brings in our color theme and a dramatic geometric pattern.
We are so pleased with the results and wish our clients many years of cheering on their favorite sports teams, watching movies, and hosting great parties in their new modern basement!
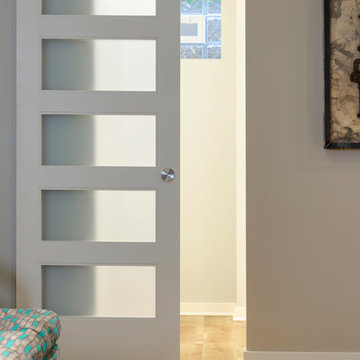
A frosted glass door on a barn track allowed us to transfer light between rooms while allowing for privacy in the bathroom. By placing the door on a track we avoided a door swing in a very small basement.
Photography by Spacecrafting Photography Inc.
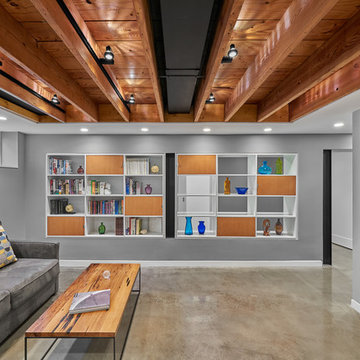
The design incorporates a two-sided open bookcase to separate the main living space from the back hall. The two-sided bookcase offers a filtered view to and from the back hall, allowing the space to feel open while supplying some privacy for the service areas. A stand-alone entertainment center acts as a room divider, with a TV wall on one side and a gallery wall on the opposite side. In addition, the ceiling height over the main space was made to feel taller by exposing the floor joists above.
Photo Credit: David Meaux Photography
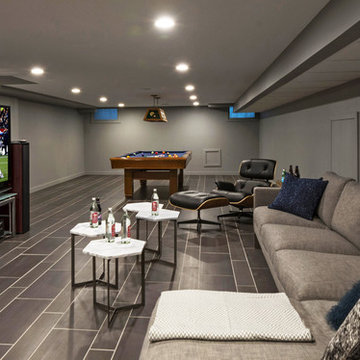
Linda McManus Images
Photo of a mid-sized modern fully buried basement in Philadelphia with grey walls, porcelain floors, no fireplace and grey floor.
Photo of a mid-sized modern fully buried basement in Philadelphia with grey walls, porcelain floors, no fireplace and grey floor.
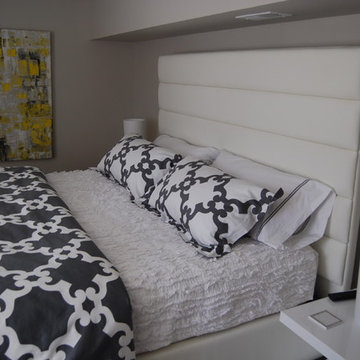
This is an example of a mid-sized modern walk-out basement in Kansas City with grey walls, carpet, a standard fireplace and a stone fireplace surround.
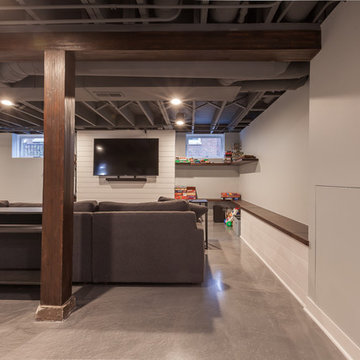
Mid-sized modern look-out basement in Chicago with grey walls, concrete floors, no fireplace and blue floor.
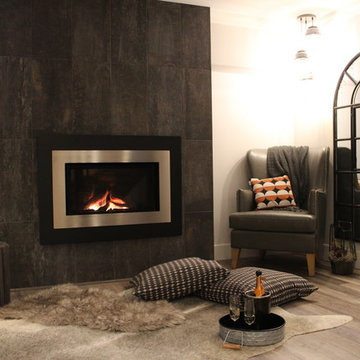
This is an example of a large modern look-out basement in Calgary with grey walls, laminate floors, a standard fireplace, a tile fireplace surround and beige floor.
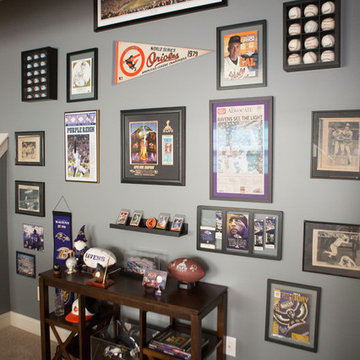
This basement will take your breath away with all the different textures, colors, gadgets, and custom features it houses. Designed as part man cave, part entertainment room, this space was designed to be functional and aesthetically impressive.
Photographer: Southern Love Studio

Inspired by sandy shorelines on the California coast, this beachy blonde floor brings just the right amount of variation to each room. With the Modin Collection, we have raised the bar on luxury vinyl plank. The result is a new standard in resilient flooring. Modin offers true embossed in register texture, a low sheen level, a rigid SPC core, an industry-leading wear layer, and so much more.
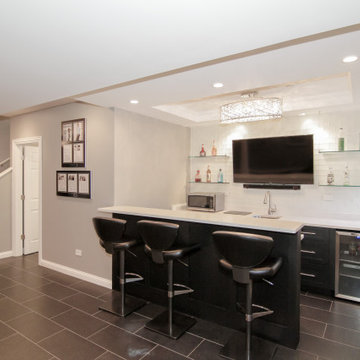
Design ideas for a mid-sized modern look-out basement in Chicago with grey walls, porcelain floors, no fireplace and grey floor.
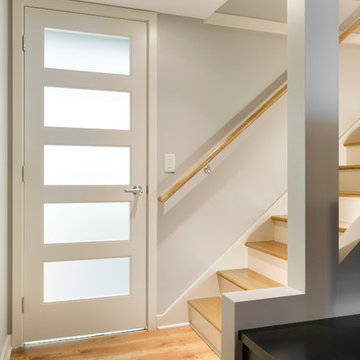
Our client was looking for a light, bright basement in her 1940's home. She wanted a space to retreat on hot summer days as well as a multi-purpose space for working out, guests to sleep and watch movies with friends. The basement had never been finished and was previously a dark and dingy space to do laundry or to store items.
The contractor cut out much of the existing slab to lower the basement by 5" in the entertainment area so that it felt more comfortable. We wanted to make sure that light from the small window and ceiling lighting would travel throughout the space via frosted glass doors, open stairway, light toned floors and enameled wood work.
Photography by Spacecrafting Photography Inc.
Photography by Spacecrafting Photography Inc.
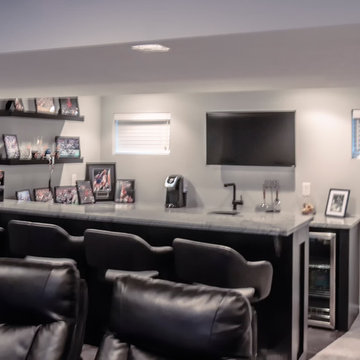
Modern basement with black lacquer woodwork, grey granite countertops and walk behind wet bar.
Photo Credit: Andrew J Hathaway
Mid-sized modern fully buried basement in Denver with grey walls and carpet.
Mid-sized modern fully buried basement in Denver with grey walls and carpet.
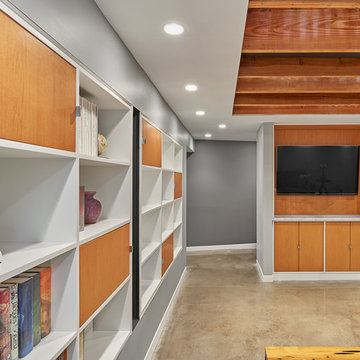
The design incorporates a two-sided open bookcase to separate the main living space from the back hall. The two-sided bookcase offers a filtered view to and from the back hall, allowing the space to feel open while supplying some privacy for the service areas. A stand-alone entertainment center acts as a room divider, with a TV wall on one side and a gallery wall on the opposite side. In addition, the ceiling height over the main space was made to feel taller by exposing the floor joists above.
Photo Credit: David Meaux Photography
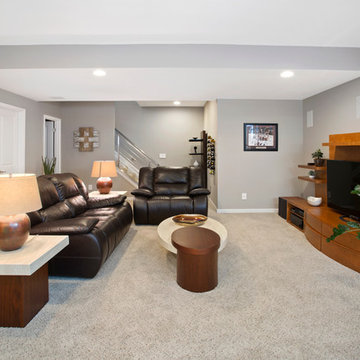
Greg Grupenhof Photography
Photo of a large modern fully buried basement in Cincinnati with grey walls and carpet.
Photo of a large modern fully buried basement in Cincinnati with grey walls and carpet.
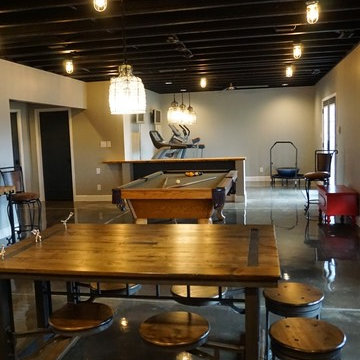
Self
This is an example of a large modern walk-out basement in Louisville with grey walls and concrete floors.
This is an example of a large modern walk-out basement in Louisville with grey walls and concrete floors.
Modern Basement Design Ideas with Grey Walls
1