Country Basement Design Ideas with Grey Walls
Refine by:
Budget
Sort by:Popular Today
1 - 20 of 806 photos
Item 1 of 3

This basement was completely renovated to add dimension and light in. This customer used our Hand Hewn Faux Wood Beams in the finish Cinnamon to complete this design. He said this about the project, "We turned an unused basement into a family game room. The faux beams provided a sense of maturity and tradition, matched with the youthfulness of gaming tables."
Submitted to us by DuVal Designs LLC.

The layering of textures and materials in this spot makes my heart sing.
Inspiration for a large country walk-out basement in Other with grey walls, vinyl floors, a standard fireplace, a brick fireplace surround, brown floor, exposed beam and wood walls.
Inspiration for a large country walk-out basement in Other with grey walls, vinyl floors, a standard fireplace, a brick fireplace surround, brown floor, exposed beam and wood walls.
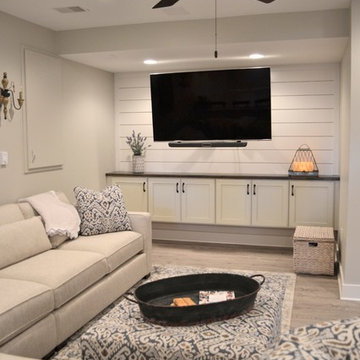
Photo of a large country look-out basement in Detroit with grey walls, vinyl floors and grey floor.
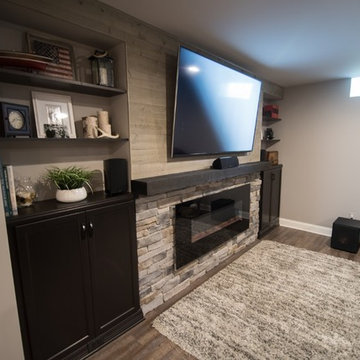
Flooring: Windsong Oak Encore Vinyl Plank
Cabinets: Dark Ale Tori Maple
Paint: Requisite Grey SW7023
Photo of a mid-sized country basement in Detroit with grey walls, vinyl floors, a hanging fireplace, a stone fireplace surround and brown floor.
Photo of a mid-sized country basement in Detroit with grey walls, vinyl floors, a hanging fireplace, a stone fireplace surround and brown floor.
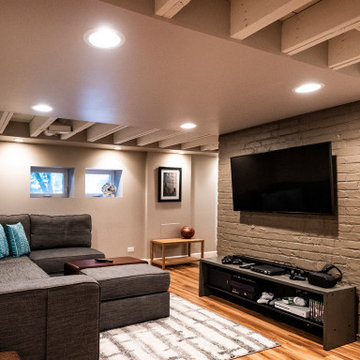
The new basement rec room featuring the TV mounted on the orginal exposed brick chimney
Photo of a small country look-out basement in Chicago with grey walls, vinyl floors and brown floor.
Photo of a small country look-out basement in Chicago with grey walls, vinyl floors and brown floor.
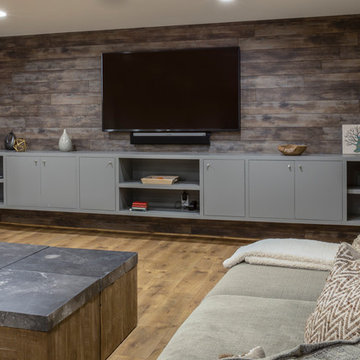
Expansive country fully buried basement in Other with grey walls, laminate floors and beige floor.
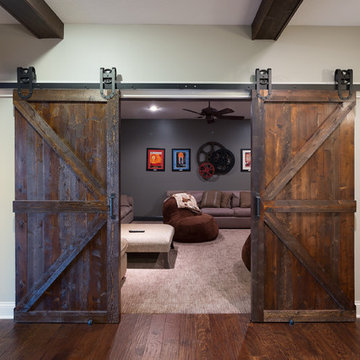
Barn doors were added to the existing family room, creating the desired theater room feel. The custom barn doors also add the perfect charm to the space and contributes to the Old World style.
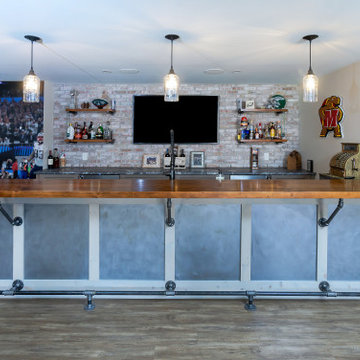
This basement’s bar area rivals any sports bar! The large football mural is actually laser-cut customized wallpaper. The bar itself was created out of reclaimed pine with a honed granite counter and support bars and footrails made from reclaimed black pipes. The front of the bar has wood trim offset by steel inlays. Behind the bar there is a sink and beverage center, complete with an icemaker and wine refrigerator. That distinctive backsplash is whitewashed “Chicago” brick and it is a great focal point that offsets the TV. The adjacent eating area has weathered shiplap walls and a silver, tin ceiling. The column separating the two spaces is wood with steel inlays, the same steel that was used beneath the front of the bar.
Welcome to this sports lover’s paradise in West Chester, PA! We started with the completely blank palette of an unfinished basement and created space for everyone in the family by adding a main television watching space, a play area, a bar area, a full bathroom and an exercise room. The floor is COREtek engineered hardwood, which is waterproof and durable, and great for basements and floors that might take a beating. Combining wood, steel, tin and brick, this modern farmhouse looking basement is chic and ready to host family and friends to watch sporting events!
Rudloff Custom Builders has won Best of Houzz for Customer Service in 2014, 2015 2016, 2017 and 2019. We also were voted Best of Design in 2016, 2017, 2018, 2019 which only 2% of professionals receive. Rudloff Custom Builders has been featured on Houzz in their Kitchen of the Week, What to Know About Using Reclaimed Wood in the Kitchen as well as included in their Bathroom WorkBook article. We are a full service, certified remodeling company that covers all of the Philadelphia suburban area. This business, like most others, developed from a friendship of young entrepreneurs who wanted to make a difference in their clients’ lives, one household at a time. This relationship between partners is much more than a friendship. Edward and Stephen Rudloff are brothers who have renovated and built custom homes together paying close attention to detail. They are carpenters by trade and understand concept and execution. Rudloff Custom Builders will provide services for you with the highest level of professionalism, quality, detail, punctuality and craftsmanship, every step of the way along our journey together.
Specializing in residential construction allows us to connect with our clients early in the design phase to ensure that every detail is captured as you imagined. One stop shopping is essentially what you will receive with Rudloff Custom Builders from design of your project to the construction of your dreams, executed by on-site project managers and skilled craftsmen. Our concept: envision our client’s ideas and make them a reality. Our mission: CREATING LIFETIME RELATIONSHIPS BUILT ON TRUST AND INTEGRITY.
Photo Credit: Linda McManus Images
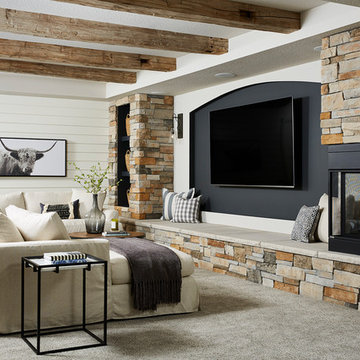
Modern Farmhouse Basement finish with rustic exposed beams, a large TV feature wall, and bench depth hearth for extra seating.
This is an example of a large country basement in Minneapolis with grey walls, carpet, a two-sided fireplace, a stone fireplace surround and grey floor.
This is an example of a large country basement in Minneapolis with grey walls, carpet, a two-sided fireplace, a stone fireplace surround and grey floor.
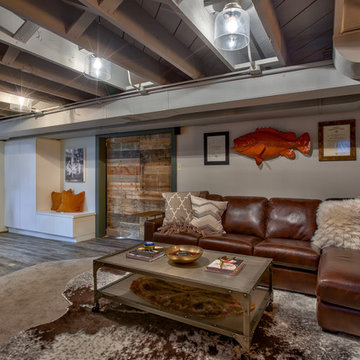
Amoura Productions
Design ideas for a small country basement in Omaha with grey walls and carpet.
Design ideas for a small country basement in Omaha with grey walls and carpet.
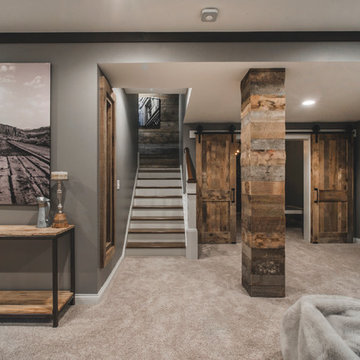
Photography displayed on the walls is by the homeowner.
Bradshaw Photography
Large country look-out basement in Columbus with grey walls and carpet.
Large country look-out basement in Columbus with grey walls and carpet.
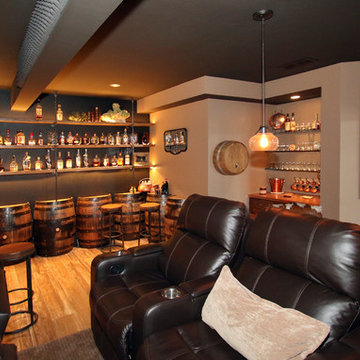
Hutzel
Large country fully buried basement in Cincinnati with grey walls, porcelain floors and no fireplace.
Large country fully buried basement in Cincinnati with grey walls, porcelain floors and no fireplace.
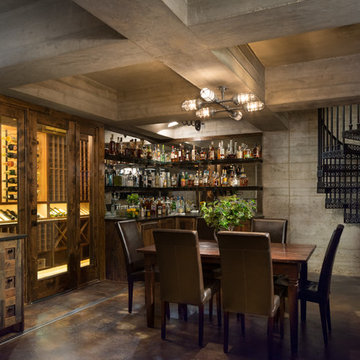
Whit Preston Photography
Inspiration for a large country fully buried basement in Austin with grey walls, concrete floors and no fireplace.
Inspiration for a large country fully buried basement in Austin with grey walls, concrete floors and no fireplace.
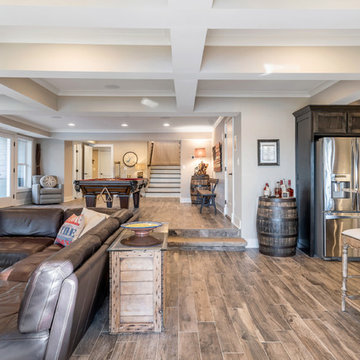
Photo of a mid-sized country basement in Atlanta with a game room, grey walls, dark hardwood floors, a standard fireplace, a stone fireplace surround and brown floor.
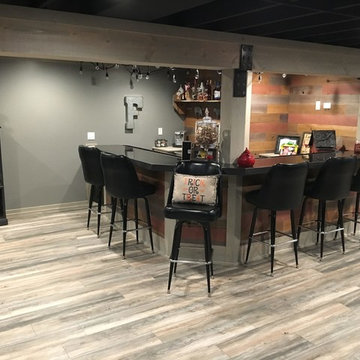
Farm house themed basement with drift wood finished trim, bathroom, and wet bar
Large country fully buried basement in Chicago with grey walls, vinyl floors and grey floor.
Large country fully buried basement in Chicago with grey walls, vinyl floors and grey floor.

Before image.
Inspiration for a large country walk-out basement in DC Metro with grey walls, laminate floors, no fireplace, grey floor and panelled walls.
Inspiration for a large country walk-out basement in DC Metro with grey walls, laminate floors, no fireplace, grey floor and panelled walls.
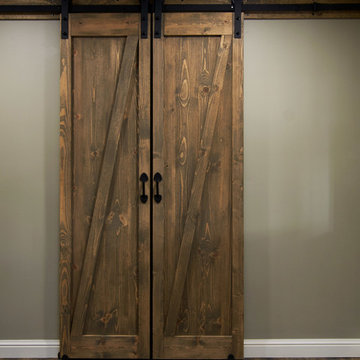
Photographer: Karen Palmer Photography
Photo of a large country walk-out basement in St Louis with grey walls, vinyl floors, a standard fireplace and brown floor.
Photo of a large country walk-out basement in St Louis with grey walls, vinyl floors, a standard fireplace and brown floor.
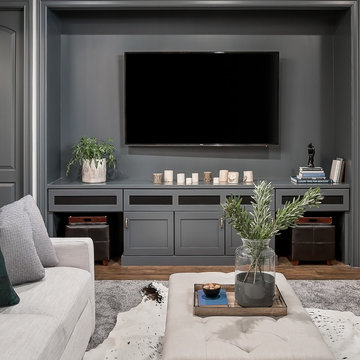
Picture Perfect Home
Mid-sized country look-out basement in Chicago with grey walls, vinyl floors, a standard fireplace, a stone fireplace surround and brown floor.
Mid-sized country look-out basement in Chicago with grey walls, vinyl floors, a standard fireplace, a stone fireplace surround and brown floor.
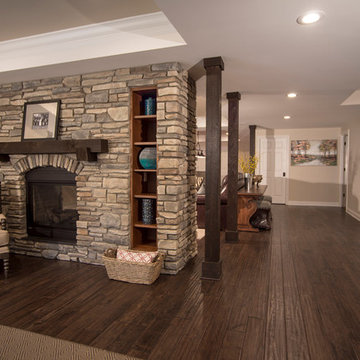
Spectacular Rustic/Modern Basement Renovation - The large unfinished basement of this beautiful custom home was transformed into a rustic family retreat. The new space has something for everyone and adds over 1800 sq. feet of living space with something for the whole family. The walkout basement has plenty of natural light and offers several places to gather, play games, or get away. A home office and full bathroom add function and convenience for the homeowners and their guests. A two-sided stone fireplace helps to define and divide the large room as well as to warm the atmosphere and the Michigan winter nights. The undeniable pinnacle of this remodel is the custom, old-world inspired bar made of massive timber beams and 100 year-old reclaimed barn wood that we were able to salvage from the iconic Milford Shutter Shop. The Barrel vaulted, tongue and groove ceiling add to the authentic look and feel the owners desired. Brookhaven, Knotty Alder cabinets and display shelving, black honed granite countertops, Black River Ledge cultured stone accents, custom Speake-easy door with wrought iron details, and glass pendant lighting with vintage Edison bulbs together send guests back in time to a rustic saloon of yesteryear. The high-tech additions of high-def. flat screen TV and recessed LED accent light are the hint that this is a contemporary project. This is truly a work of art! - Photography Michael Raffin MARS Photography
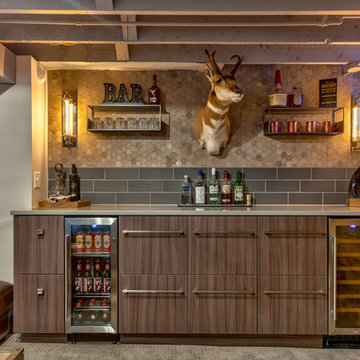
Amoura Productions
Design ideas for a small country look-out basement in Omaha with grey walls and carpet.
Design ideas for a small country look-out basement in Omaha with grey walls and carpet.
Country Basement Design Ideas with Grey Walls
1