Contemporary Basement Design Ideas with No Fireplace
Refine by:
Budget
Sort by:Popular Today
101 - 120 of 1,639 photos
Item 1 of 3
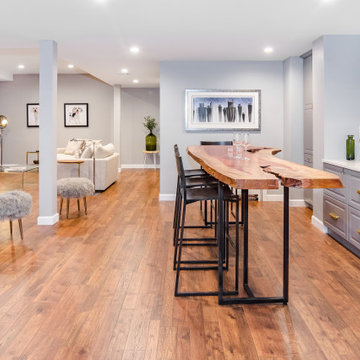
This formerly unfinished basement in Montclair, NJ, has plenty of new space - a powder room, entertainment room, large bar, large laundry room and a billiard room. The client sourced a rustic bar-top with a mix of eclectic pieces to complete the interior design. MGR Construction Inc.; In House Photography.

This is an example of a large contemporary walk-out basement in Atlanta with a home bar, white walls, laminate floors, no fireplace, beige floor, recessed and planked wall panelling.
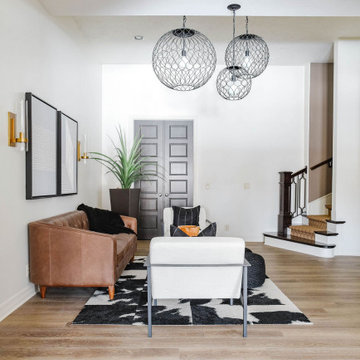
Inspiration for a large contemporary walk-out basement in Omaha with white walls, light hardwood floors, no fireplace and beige floor.
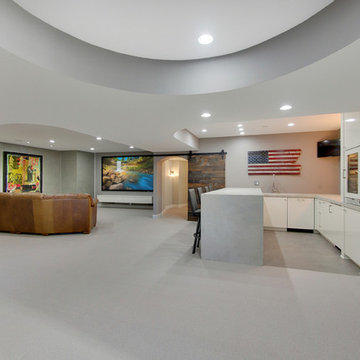
Spacecrafting
Photo of a mid-sized contemporary fully buried basement in Minneapolis with grey walls, carpet, no fireplace and grey floor.
Photo of a mid-sized contemporary fully buried basement in Minneapolis with grey walls, carpet, no fireplace and grey floor.
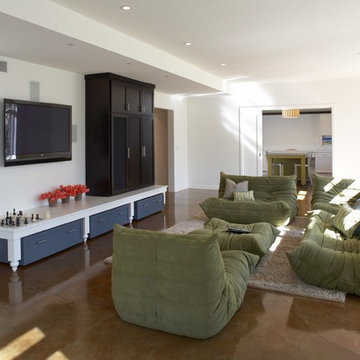
Photography by John Reed Forsman
Photo of a large contemporary walk-out basement in Minneapolis with white walls, concrete floors and no fireplace.
Photo of a large contemporary walk-out basement in Minneapolis with white walls, concrete floors and no fireplace.
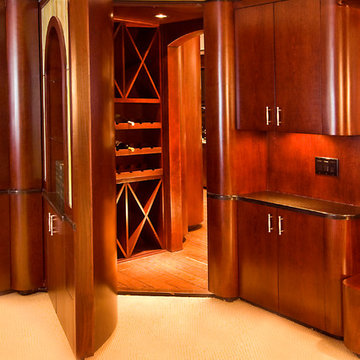
This is the amazing Man Cave as you walk into the Secret Room!
Design ideas for a large contemporary walk-out basement in Denver with no fireplace, white walls and medium hardwood floors.
Design ideas for a large contemporary walk-out basement in Denver with no fireplace, white walls and medium hardwood floors.
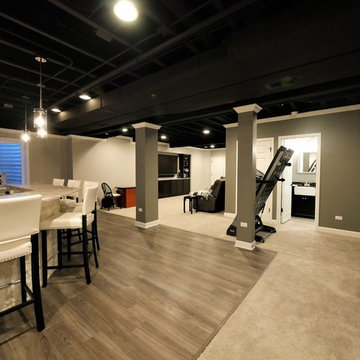
Large contemporary look-out basement in Chicago with grey walls, carpet, no fireplace and beige floor.
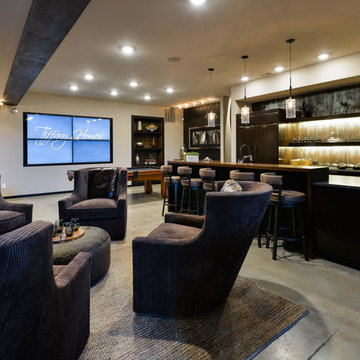
Photo of an expansive contemporary fully buried basement in Denver with grey walls, concrete floors, grey floor and no fireplace.
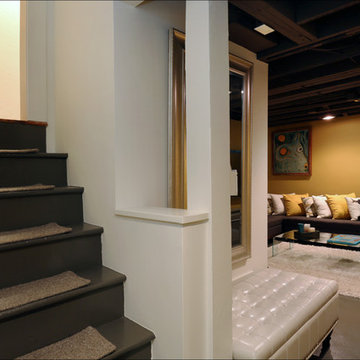
An underused storage space becomes a vibrant family hangout in this basement renovation by Arciform. Design by Kristyn Bester. Photo by Photo Art Portraits
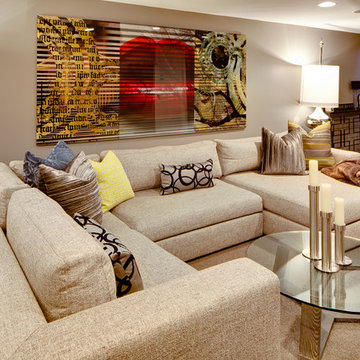
Photo of a contemporary basement in Minneapolis with grey walls, carpet, no fireplace and beige floor.
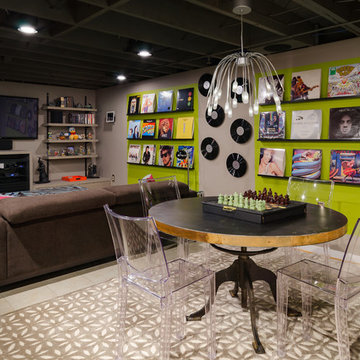
The client's basement was a poorly-finished strange place; was cluttered and not functional as an entertainment space. We updated to a club-like atmosphere to include a state of the art entertainment area, poker/card table, unique curved bar area, karaoke and dance floor area with a disco ball to provide reflecting fractals above to pull the focus to the center of the area to tell everyone; this is where the action is!
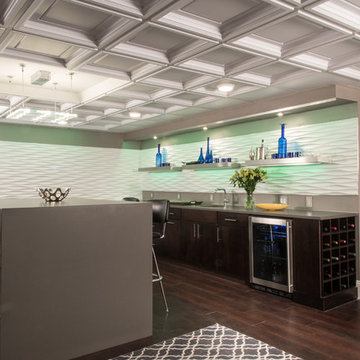
Inspiration for a large contemporary fully buried basement in St Louis with grey walls, dark hardwood floors and no fireplace.
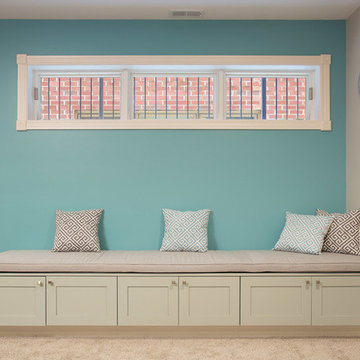
A fun updated to a once dated basement. We renovated this client’s basement to be the perfect play area for their children as well as a chic gathering place for their friends and family. In order to accomplish this, we needed to ensure plenty of storage and seating. Some of the first elements we installed were large cabinets throughout the basement as well as a large banquette, perfect for hiding children’s toys as well as offering ample seating for their guests. Next, to brighten up the space in colors both children and adults would find pleasing, we added a textured blue accent wall and painted the cabinetry a pale green.
Upstairs, we renovated the bathroom to be a kid-friendly space by replacing the stand-up shower with a full bath. The natural stone wall adds warmth to the space and creates a visually pleasing contrast of design.
Lastly, we designed an organized and practical mudroom, creating a perfect place for the whole family to store jackets, shoes, backpacks, and purses.
Designed by Chi Renovation & Design who serve Chicago and it's surrounding suburbs, with an emphasis on the North Side and North Shore. You'll find their work from the Loop through Lincoln Park, Skokie, Wilmette, and all of the way up to Lake Forest.
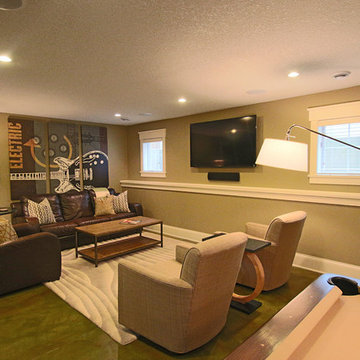
Inspiration for a mid-sized contemporary look-out basement in Minneapolis with green walls, concrete floors and no fireplace.
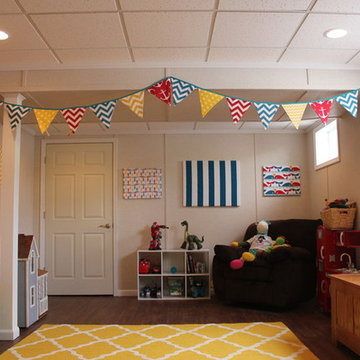
Inspiration for a mid-sized contemporary fully buried basement in St Louis with beige walls, dark hardwood floors and no fireplace.
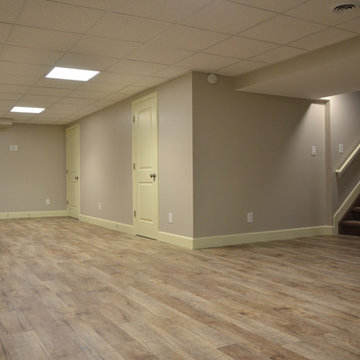
Pascal Lecoq
Mid-sized contemporary fully buried basement in Detroit with grey walls and no fireplace.
Mid-sized contemporary fully buried basement in Detroit with grey walls and no fireplace.
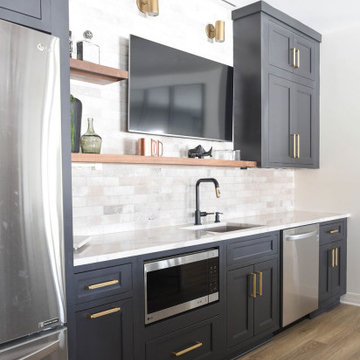
Photo of a large contemporary walk-out basement in Omaha with white walls, light hardwood floors, no fireplace and beige floor.
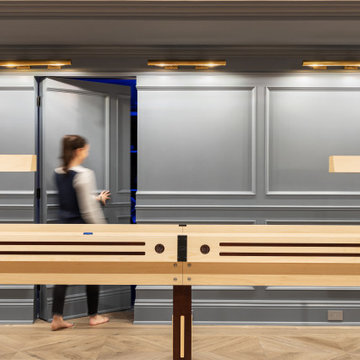
This 4,500 sq ft basement in Long Island is high on luxe, style, and fun. It has a full gym, golf simulator, arcade room, home theater, bar, full bath, storage, and an entry mud area. The palette is tight with a wood tile pattern to define areas and keep the space integrated. We used an open floor plan but still kept each space defined. The golf simulator ceiling is deep blue to simulate the night sky. It works with the room/doors that are integrated into the paneling — on shiplap and blue. We also added lights on the shuffleboard and integrated inset gym mirrors into the shiplap. We integrated ductwork and HVAC into the columns and ceiling, a brass foot rail at the bar, and pop-up chargers and a USB in the theater and the bar. The center arm of the theater seats can be raised for cuddling. LED lights have been added to the stone at the threshold of the arcade, and the games in the arcade are turned on with a light switch.
---
Project designed by Long Island interior design studio Annette Jaffe Interiors. They serve Long Island including the Hamptons, as well as NYC, the tri-state area, and Boca Raton, FL.
For more about Annette Jaffe Interiors, click here:
https://annettejaffeinteriors.com/
To learn more about this project, click here:
https://annettejaffeinteriors.com/basement-entertainment-renovation-long-island/
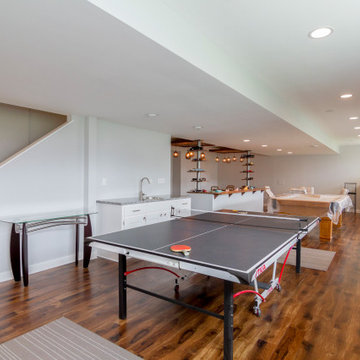
Large contemporary look-out basement in Chicago with grey walls, medium hardwood floors, no fireplace and brown floor.
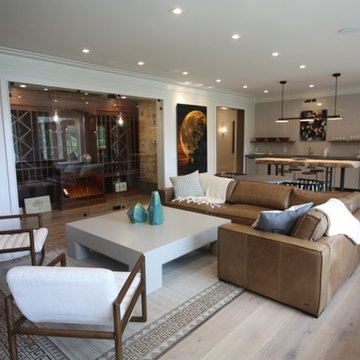
Overview of family room
This is an example of a mid-sized contemporary look-out basement in Other with grey walls, light hardwood floors, no fireplace and brown floor.
This is an example of a mid-sized contemporary look-out basement in Other with grey walls, light hardwood floors, no fireplace and brown floor.
Contemporary Basement Design Ideas with No Fireplace
6