Contemporary Bathroom Design Ideas with a Drop-in Sink
Refine by:
Budget
Sort by:Popular Today
121 - 140 of 18,110 photos
Item 1 of 3

Photo of a large contemporary master bathroom in New York with shaker cabinets, white cabinets, a two-piece toilet, beige tile, ceramic tile, white walls, mosaic tile floors, a drop-in sink, marble benchtops, beige floor, a sliding shower screen, beige benchtops, a niche, a single vanity and a built-in vanity.

This is an example of a large contemporary master bathroom in Grand Rapids with beige cabinets, an alcove tub, a curbless shower, beige tile, matchstick tile, beige walls, ceramic floors, a drop-in sink, marble benchtops, white floor, a hinged shower door, beige benchtops, a single vanity and a built-in vanity.
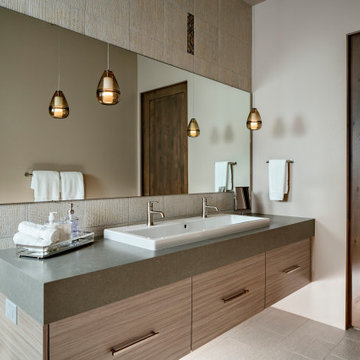
Inspiration for a large contemporary 3/4 bathroom in Phoenix with flat-panel cabinets, light wood cabinets, beige tile, white walls, a drop-in sink, beige floor, grey benchtops and a floating vanity.
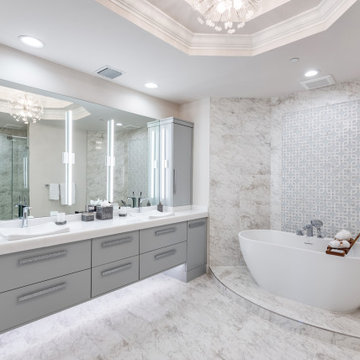
Contemporary bathroom in Miami with flat-panel cabinets, grey cabinets, a freestanding tub, gray tile, a drop-in sink, grey floor, white benchtops, a double vanity, a built-in vanity and recessed.
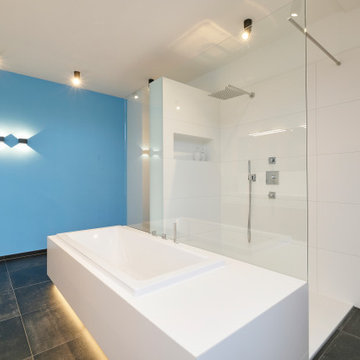
Ein Tischler wünschte sich ein großzügiges helles modernes Familienbad mit Sitzbank am Waschtisch und einem Podest für die Badewanne.
Inspiration for a large contemporary bathroom in Dortmund with flat-panel cabinets, light wood cabinets, a drop-in tub, a curbless shower, a two-piece toilet, white tile, ceramic tile, blue walls, ceramic floors, a drop-in sink, black floor, an open shower and white benchtops.
Inspiration for a large contemporary bathroom in Dortmund with flat-panel cabinets, light wood cabinets, a drop-in tub, a curbless shower, a two-piece toilet, white tile, ceramic tile, blue walls, ceramic floors, a drop-in sink, black floor, an open shower and white benchtops.
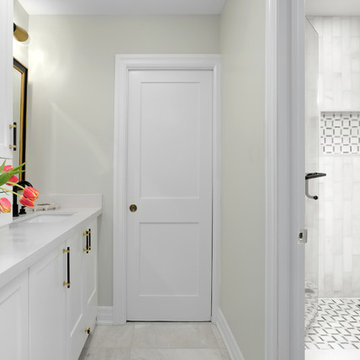
This is an example of a large contemporary bathroom in Toronto with shaker cabinets, white cabinets, a one-piece toilet, marble, grey walls, marble floors, a drop-in sink, engineered quartz benchtops, white floor, a hinged shower door and white benchtops.
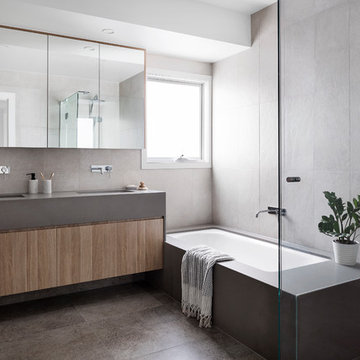
aspect 11
Inspiration for a mid-sized contemporary kids bathroom in Melbourne with flat-panel cabinets, light wood cabinets, a drop-in tub, white tile, white walls, a drop-in sink, concrete benchtops, grey benchtops, a corner shower, porcelain tile, porcelain floors, grey floor and a hinged shower door.
Inspiration for a mid-sized contemporary kids bathroom in Melbourne with flat-panel cabinets, light wood cabinets, a drop-in tub, white tile, white walls, a drop-in sink, concrete benchtops, grey benchtops, a corner shower, porcelain tile, porcelain floors, grey floor and a hinged shower door.
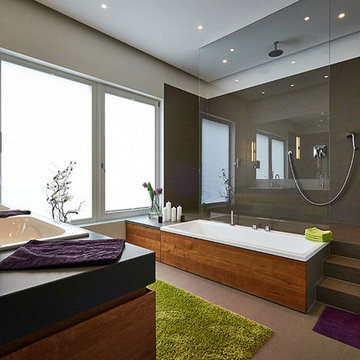
Design ideas for a large contemporary 3/4 bathroom in Cologne with medium wood cabinets, a drop-in tub, an open shower, gray tile, beige walls, a drop-in sink, grey floor, an open shower and grey benchtops.
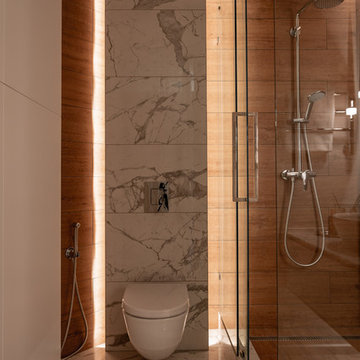
Millimetrika дизайн бюро
Архитектор Иван Чирков
Дизайнер Елена Чиркова
фотограф Вячеслав Ефимов
Однокомнатная квартира в центре Екатеринбурга площадью 50 квадратных метров от бюро MILLIMETRIKA.
Планировка выстроена таким образом, что в однокомнатной квартире уместились комфортная зона кухни, гостиная и спальня с гардеробом.
Пространство квартиры сформировано 2-мя сопрягающимися через стекло кубами. В первом кубе размещена спальня и гардероб. Второй куб в шпоне американского ореха. Одна из его стен образует объем с кухонным оборудованием, другая, обращённая к дивану, служит экраном для телевизора. За стеклом, соединяющим эти кубы, располагается санузел, который инсолируется естественным светом.
За счет опуска куба спальни, стеклянной перегородки санузла и атмосферного освещения удалось добиться эффекта единого «неба» над всей квартирой. Отделка пола керамогранитом под каррарский мрамор в холле перетекает в санузел, а затем на кухню. Эти решения создают целостный неделимый облик всех функциональных зон интерьера.
Пространство несет в себе образ состояния уральской осенней природы. Скалы, осенний лес, стаи улетающих птиц. Все это запечатлено в деталях и отделочных материалах интерьера квартиры.
Строительные работы заняли примерно полгода. Была произведена реконструкция квартиры с полной перепланировкой. Интерьер выдержан в авторской стилистике бюро Миллиметрика. Это отразилось на выборе материалов — все они подобраны в соответствии с образом решением. Сложные оттенки пожухшей листвы, припыленных скал, каррарский мрамор, древесина ореха. Птицы в полете, широко раскинувшие крылья над обеденной и тв зоной вот-вот улетят на юг, это серия светильников Night birds, "ночные птицы" дизайнера Бориса Климека. Композиция на стене напротив острова кухни из светящихся колец выполнена индивидуально по авторскому эскизу.
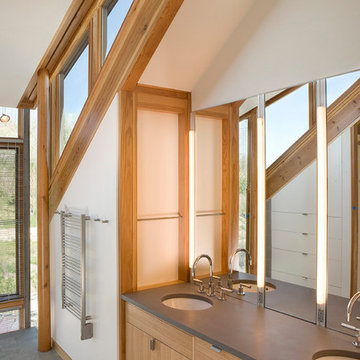
Photo of a large contemporary master bathroom in Seattle with flat-panel cabinets, light wood cabinets, a drop-in tub, a two-piece toilet, white walls, limestone floors, a drop-in sink, solid surface benchtops, grey floor and grey benchtops.
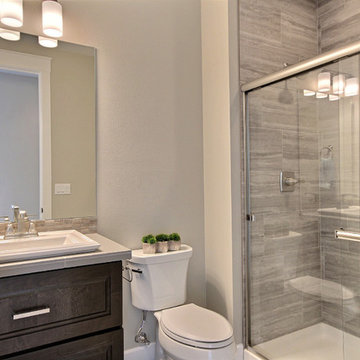
Paint by Sherwin Williams
Body Color - Worldly Grey - SW 7043
Trim Color - Extra White - SW 7006
Island Cabinetry Stain - Northwood Cabinets - Custom Stain
Flooring and Tile by Macadam Floor & Design
Countertop Tile by Surface Art Inc.
Tile Product A La Mode
Countertop Backsplash Tile by Tierra Sol
Tile Product Driftwood in Cronos
Floor & Shower Tile by Emser Tile
Tile Product Esplanade
Faucets and Shower-heads by Delta Faucet
Kitchen & Bathroom Sinks by Decolav
Windows by Milgard Windows & Doors
Window Product Style Line® Series
Window Supplier Troyco - Window & Door
Lighting by Destination Lighting
Custom Cabinetry & Storage by Northwood Cabinets
Customized & Built by Cascade West Development
Photography by ExposioHDR Portland
Original Plans by Alan Mascord Design Associates
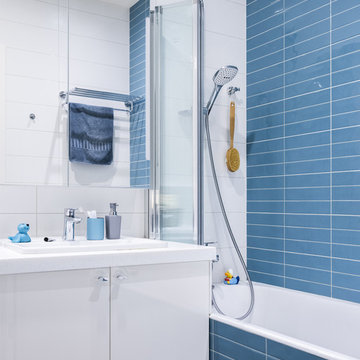
Мебель "Стильные кухни".
Плитка Sant'Agostino.
This is an example of a mid-sized contemporary kids bathroom in Moscow with flat-panel cabinets, white cabinets, ceramic tile, a drop-in sink, engineered quartz benchtops, an alcove tub, a shower/bathtub combo, blue tile and white tile.
This is an example of a mid-sized contemporary kids bathroom in Moscow with flat-panel cabinets, white cabinets, ceramic tile, a drop-in sink, engineered quartz benchtops, an alcove tub, a shower/bathtub combo, blue tile and white tile.
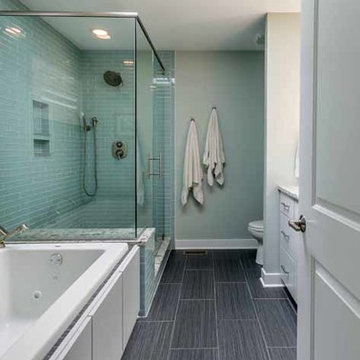
This family of 5 was quickly out-growing their 1,220sf ranch home on a beautiful corner lot. Rather than adding a 2nd floor, the decision was made to extend the existing ranch plan into the back yard, adding a new 2-car garage below the new space - for a new total of 2,520sf. With a previous addition of a 1-car garage and a small kitchen removed, a large addition was added for Master Bedroom Suite, a 4th bedroom, hall bath, and a completely remodeled living, dining and new Kitchen, open to large new Family Room. The new lower level includes the new Garage and Mudroom. The existing fireplace and chimney remain - with beautifully exposed brick. The homeowners love contemporary design, and finished the home with a gorgeous mix of color, pattern and materials.
The project was completed in 2011. Unfortunately, 2 years later, they suffered a massive house fire. The house was then rebuilt again, using the same plans and finishes as the original build, adding only a secondary laundry closet on the main level.
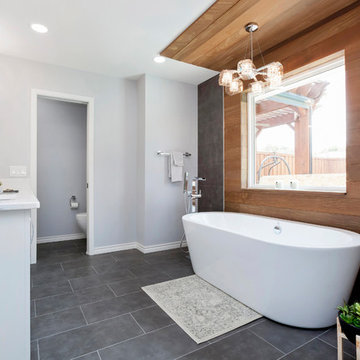
Our spa-like Dallas bathroom remodel. Contemporary, bold yet calm bathroom. Full bathroom remodeling with a wood accent wall and gray tiles to complete the modern look of the space. Free standing tub with stainless steel tub filler, modern light fixture, white custom vantiy, white quartz & gray veins countertop, round wood mirrors, double free standing shower with Carrara marble hexagon tiles.
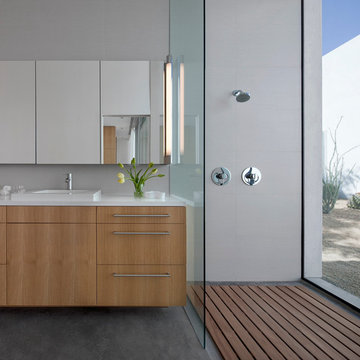
Bill Timmerman
This is an example of a small contemporary master bathroom in Other with flat-panel cabinets, light wood cabinets, an open shower, white tile, porcelain tile, white walls, concrete floors, solid surface benchtops, a drop-in sink and an open shower.
This is an example of a small contemporary master bathroom in Other with flat-panel cabinets, light wood cabinets, an open shower, white tile, porcelain tile, white walls, concrete floors, solid surface benchtops, a drop-in sink and an open shower.
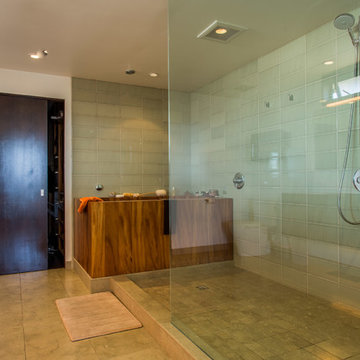
Inspiration for a large contemporary master bathroom in Los Angeles with flat-panel cabinets, dark wood cabinets, a japanese tub, an alcove shower, a one-piece toilet, green tile, porcelain tile, white walls, dark hardwood floors, a drop-in sink and wood benchtops.
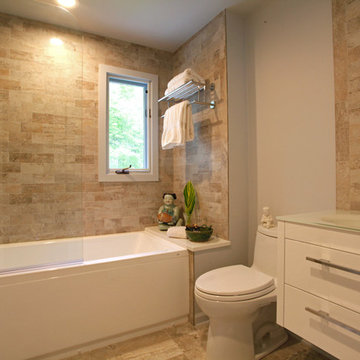
A contemporary bathroom with a movable glass door to save space.
Design ideas for a mid-sized contemporary master bathroom in New York with flat-panel cabinets, white cabinets, a shower/bathtub combo, a one-piece toilet, beige tile, stone tile, beige walls, limestone floors, a drop-in sink, glass benchtops, an alcove tub, beige floor and an open shower.
Design ideas for a mid-sized contemporary master bathroom in New York with flat-panel cabinets, white cabinets, a shower/bathtub combo, a one-piece toilet, beige tile, stone tile, beige walls, limestone floors, a drop-in sink, glass benchtops, an alcove tub, beige floor and an open shower.
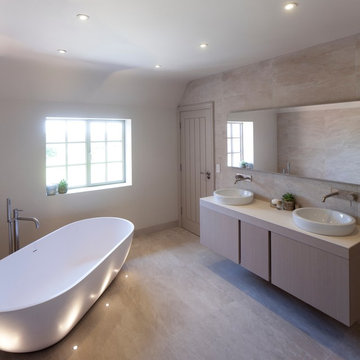
Working with and alongside Award Winning Janey Butler Interiors, creating n elegant Main Bedroom En-Suite Bathroom / Wet Room with walk in open Fantini rain shower, created using stunning Italian Porcelain Tiles. With under floor heating and Lutron Lighting & heat exchange throughout the whole of the house . Powder coated radiators in a calming colour to compliment this interior. The double walk in shower area has been created using a stunning large format tile which has a wonderful soft vein running through its design. A complimenting stone effect large tile for the walls and floor. Large Egg Bath with floor lit low LED lighting.
Brushed Stainelss Steel taps and fixtures throughout and a wall mounted toilet with wall mounted flush fitting flush.
Double His and Her sink with wood veneer wall mounted cupboard with lots of storage and soft close cupboards and drawers.
A beautiful relaxing room with calming colour tones and luxury design.
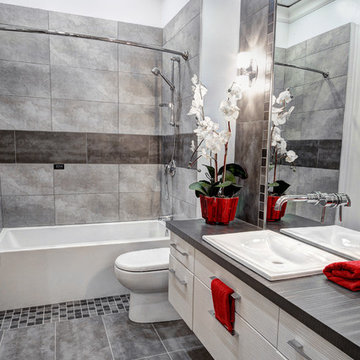
Tub Special Room, Basic design, Low end Bathroom, Good value for the money: Bathroom Display at our 2035 Lanthier Showroom, Ottawa, Ontario, Canada. Designed by Susan Mitchell, and Dominic Manzo @ Distinctive Bathrooms and Kitchens. You can come view our 30+ bathroom displays.
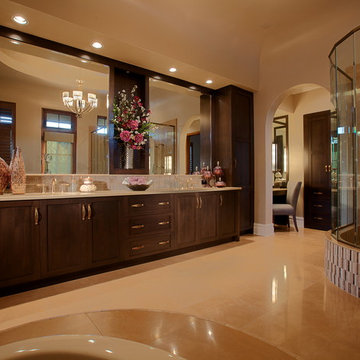
Master Bath
Design ideas for an expansive contemporary master bathroom in Orlando with a drop-in sink, medium wood cabinets, granite benchtops, a drop-in tub, a bidet, multi-coloured tile, travertine floors, shaker cabinets, a corner shower, ceramic tile and beige walls.
Design ideas for an expansive contemporary master bathroom in Orlando with a drop-in sink, medium wood cabinets, granite benchtops, a drop-in tub, a bidet, multi-coloured tile, travertine floors, shaker cabinets, a corner shower, ceramic tile and beige walls.
Contemporary Bathroom Design Ideas with a Drop-in Sink
7