Victorian Bathroom Design Ideas with a Drop-in Sink
Refine by:
Budget
Sort by:Popular Today
1 - 20 of 248 photos
Item 1 of 3

Download our free ebook, Creating the Ideal Kitchen. DOWNLOAD NOW
This master bath remodel is the cat's meow for more than one reason! The materials in the room are soothing and give a nice vintage vibe in keeping with the rest of the home. We completed a kitchen remodel for this client a few years’ ago and were delighted when she contacted us for help with her master bath!
The bathroom was fine but was lacking in interesting design elements, and the shower was very small. We started by eliminating the shower curb which allowed us to enlarge the footprint of the shower all the way to the edge of the bathtub, creating a modified wet room. The shower is pitched toward a linear drain so the water stays in the shower. A glass divider allows for the light from the window to expand into the room, while a freestanding tub adds a spa like feel.
The radiator was removed and both heated flooring and a towel warmer were added to provide heat. Since the unit is on the top floor in a multi-unit building it shares some of the heat from the floors below, so this was a great solution for the space.
The custom vanity includes a spot for storing styling tools and a new built in linen cabinet provides plenty of the storage. The doors at the top of the linen cabinet open to stow away towels and other personal care products, and are lighted to ensure everything is easy to find. The doors below are false doors that disguise a hidden storage area. The hidden storage area features a custom litterbox pull out for the homeowner’s cat! Her kitty enters through the cutout, and the pull out drawer allows for easy clean ups.
The materials in the room – white and gray marble, charcoal blue cabinetry and gold accents – have a vintage vibe in keeping with the rest of the home. Polished nickel fixtures and hardware add sparkle, while colorful artwork adds some life to the space.

This is an example of a small traditional kids bathroom in London with beaded inset cabinets, medium wood cabinets, a curbless shower, a wall-mount toilet, white tile, cement tile, white walls, cement tiles, a drop-in sink, granite benchtops, grey floor, a sliding shower screen, white benchtops, a niche, a single vanity, a built-in vanity and recessed.
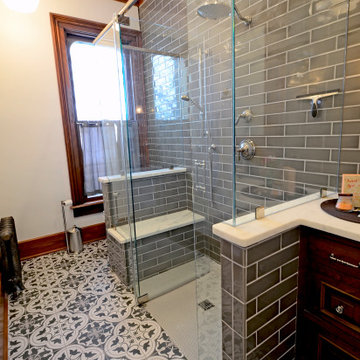
This 1779 Historic Mansion had been sold out of the Family many years ago. When the last owner decided to sell it, the Frame Family bought it back and have spent 2018 and 2019 restoring remodeling the rooms of the home. This was a Very Exciting with Great Client. Please enjoy the finished look and please contact us with any questions.
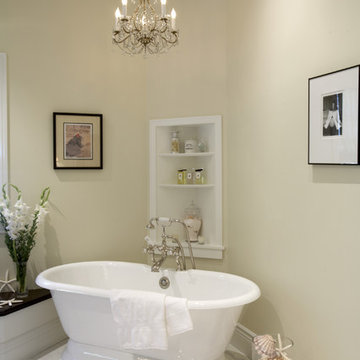
a place to escape
Large traditional bathroom in San Francisco with a freestanding tub, a drop-in sink, marble benchtops, an alcove shower, stone tile, beige walls and marble floors.
Large traditional bathroom in San Francisco with a freestanding tub, a drop-in sink, marble benchtops, an alcove shower, stone tile, beige walls and marble floors.
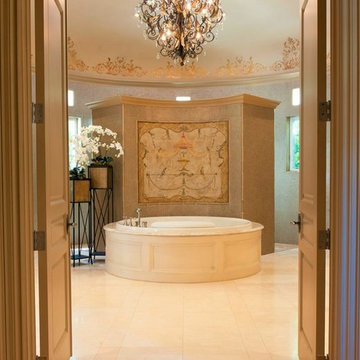
Inspiration for a large traditional master bathroom in Austin with raised-panel cabinets, white cabinets, a hot tub, beige walls, marble floors, granite benchtops, beige floor and a drop-in sink.
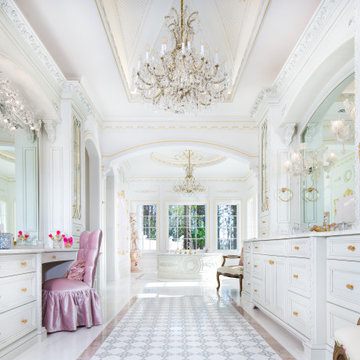
Large traditional master bathroom in Orlando with recessed-panel cabinets, white cabinets, a drop-in tub, white tile, marble, white walls, marble floors, a drop-in sink, marble benchtops, white floor, white benchtops, a single vanity, a built-in vanity and recessed.
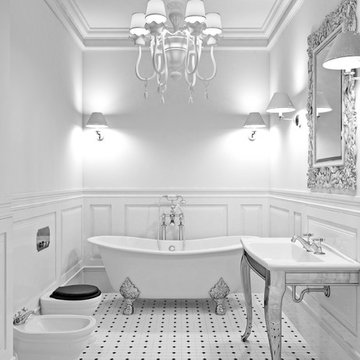
Victorian Bathroom with Clawfoot Bathtub
Photo of a mid-sized traditional 3/4 bathroom in Orange County with white cabinets, a claw-foot tub, a one-piece toilet, white tile, ceramic tile, white walls, ceramic floors, a drop-in sink, solid surface benchtops, white floor and open cabinets.
Photo of a mid-sized traditional 3/4 bathroom in Orange County with white cabinets, a claw-foot tub, a one-piece toilet, white tile, ceramic tile, white walls, ceramic floors, a drop-in sink, solid surface benchtops, white floor and open cabinets.
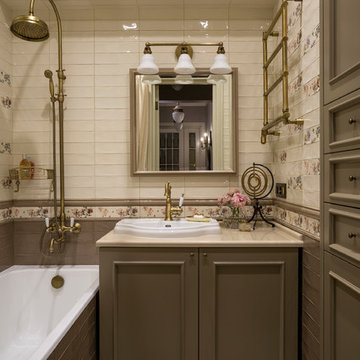
Квартира в стиле английской классики в старом сталинском доме. Растительные орнаменты, цвет вялой розы и приглушенные зелено-болотные оттенки, натуральное дерево и текстиль, настольные лампы и цветы в горшках - все это делает интерьер этой квартиры домашним, уютным и очень комфортным. Фото Евгений Кулибаба
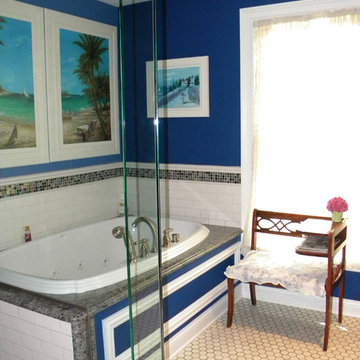
2-story addition to this historic 1894 Princess Anne Victorian. Family room, new full bath, relocated half bath, expanded kitchen and dining room, with Laundry, Master closet and bathroom above. Wrap-around porch with gazebo.
Photos by 12/12 Architects and Robert McKendrick Photography.
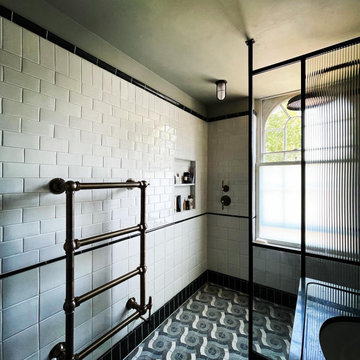
Luxury Bathroom Installation in Camberwell. Luxury Bathroom Appliances from Drummonds and Hand Made Tiles from Balineum. Its been a massive pleasure to create this amazing space for beautiful people.
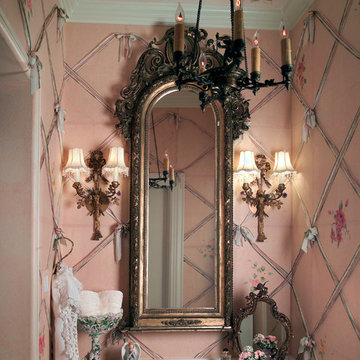
Photo of a mid-sized traditional bathroom in Dallas with pink walls, a drop-in sink and marble benchtops.
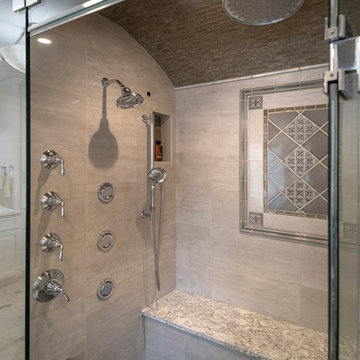
Rick Lee Photo
Large traditional master bathroom in Other with raised-panel cabinets, white cabinets, a claw-foot tub, a double shower, a two-piece toilet, gray tile, porcelain tile, grey walls, porcelain floors, a drop-in sink, quartzite benchtops, grey floor, a sliding shower screen and grey benchtops.
Large traditional master bathroom in Other with raised-panel cabinets, white cabinets, a claw-foot tub, a double shower, a two-piece toilet, gray tile, porcelain tile, grey walls, porcelain floors, a drop-in sink, quartzite benchtops, grey floor, a sliding shower screen and grey benchtops.

Download our free ebook, Creating the Ideal Kitchen. DOWNLOAD NOW
This master bath remodel is the cat's meow for more than one reason! The materials in the room are soothing and give a nice vintage vibe in keeping with the rest of the home. We completed a kitchen remodel for this client a few years’ ago and were delighted when she contacted us for help with her master bath!
The bathroom was fine but was lacking in interesting design elements, and the shower was very small. We started by eliminating the shower curb which allowed us to enlarge the footprint of the shower all the way to the edge of the bathtub, creating a modified wet room. The shower is pitched toward a linear drain so the water stays in the shower. A glass divider allows for the light from the window to expand into the room, while a freestanding tub adds a spa like feel.
The radiator was removed and both heated flooring and a towel warmer were added to provide heat. Since the unit is on the top floor in a multi-unit building it shares some of the heat from the floors below, so this was a great solution for the space.
The custom vanity includes a spot for storing styling tools and a new built in linen cabinet provides plenty of the storage. The doors at the top of the linen cabinet open to stow away towels and other personal care products, and are lighted to ensure everything is easy to find. The doors below are false doors that disguise a hidden storage area. The hidden storage area features a custom litterbox pull out for the homeowner’s cat! Her kitty enters through the cutout, and the pull out drawer allows for easy clean ups.
The materials in the room – white and gray marble, charcoal blue cabinetry and gold accents – have a vintage vibe in keeping with the rest of the home. Polished nickel fixtures and hardware add sparkle, while colorful artwork adds some life to the space.
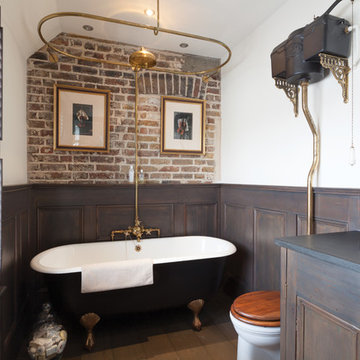
Of the two bathrooms also on this floor, one embraces the Victorian era with a presidential roll-top bath and surround.
Traditional master bathroom in London with recessed-panel cabinets, dark wood cabinets, a claw-foot tub, a shower/bathtub combo, a two-piece toilet, white walls, medium hardwood floors, a drop-in sink, wood benchtops, brown floor and an open shower.
Traditional master bathroom in London with recessed-panel cabinets, dark wood cabinets, a claw-foot tub, a shower/bathtub combo, a two-piece toilet, white walls, medium hardwood floors, a drop-in sink, wood benchtops, brown floor and an open shower.
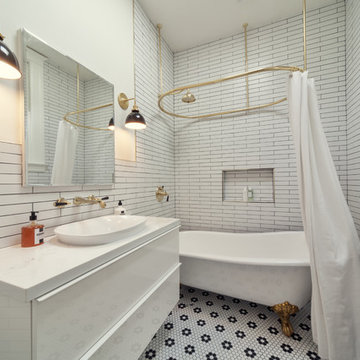
Designer: Ashley Roi Jenkins Design
http://arjdesign.com/
Photography: Christopher Pike
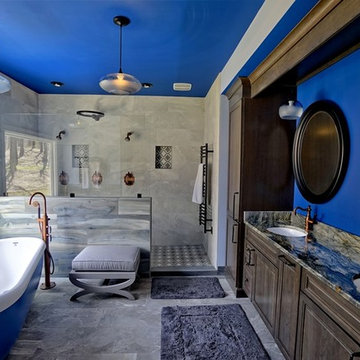
The Fido is one of Aquatica’s uniquely sculptured models, which has drawn a portion of its inspiration from traditional freestanding slipper bathtubs, but with a subtly refined and elegant finish. The ergonomic and comfortable design of this model is ideal for one or two bathers, featuring an extended backrest crafted at a comfortable angle to support the head and shoulders of bathers.
Constructed using Aquatica’s cutting-edge AquateX™ material, The Fido provides lifelong durability and heat retaining qualities. This tub is available in a red matte, black matte, blue matte or white outer finish.
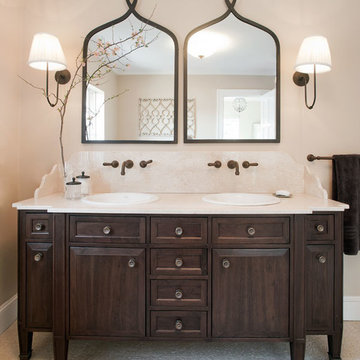
Inspiration for a traditional bathroom in Boston with dark wood cabinets, a drop-in sink and solid surface benchtops.
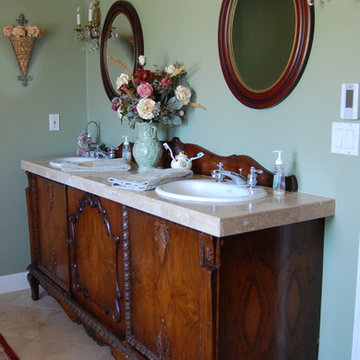
We purchased this antique sideboard buffet from craigslist and turned it into a double sink vanity. The three doors on the front made it perfect for a two sink vanity. The middle cupboard is all usable space and there is lots of storage in the other cupboards under the sinks. We put Travertine tile on top with the original sideboard wood backsplash. We added brass and crystal chandelier wall sconces, oval mirrors, Kohler white oval sinks and kept the Moen chrome vintage lever faucets we already had.
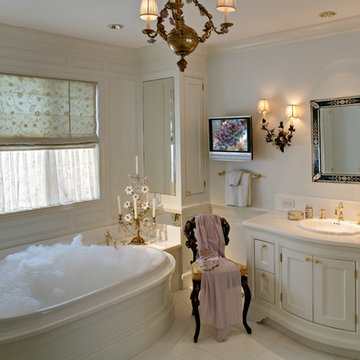
This is an example of a traditional bathroom in New York with shaker cabinets, white cabinets, a drop-in tub, white tile, white walls, a drop-in sink and white floor.
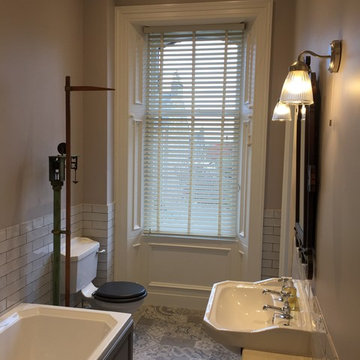
Oakwood Bathrooms Limited
Photo of a large traditional master bathroom in Cornwall with shaker cabinets, grey cabinets, a drop-in tub, an open shower, a two-piece toilet, white tile, ceramic tile, beige walls, porcelain floors, a drop-in sink and laminate benchtops.
Photo of a large traditional master bathroom in Cornwall with shaker cabinets, grey cabinets, a drop-in tub, an open shower, a two-piece toilet, white tile, ceramic tile, beige walls, porcelain floors, a drop-in sink and laminate benchtops.
Victorian Bathroom Design Ideas with a Drop-in Sink
1