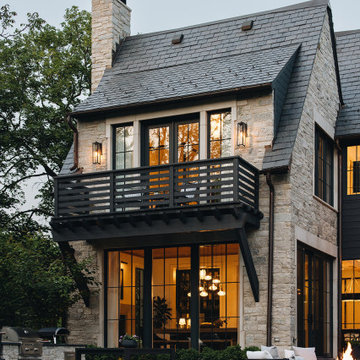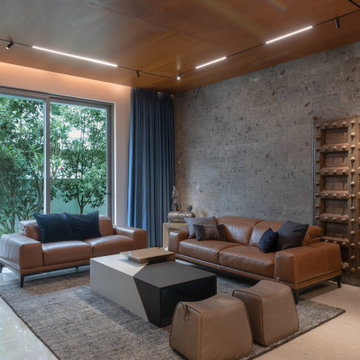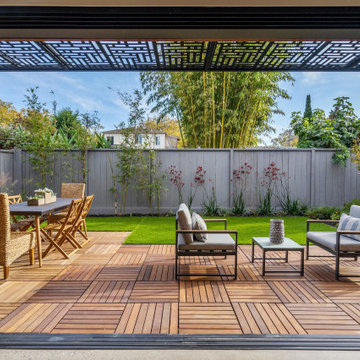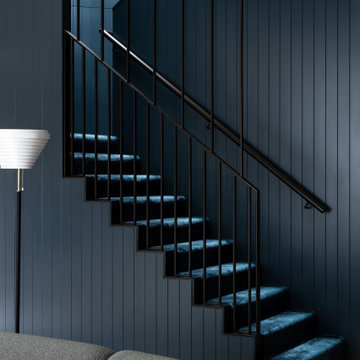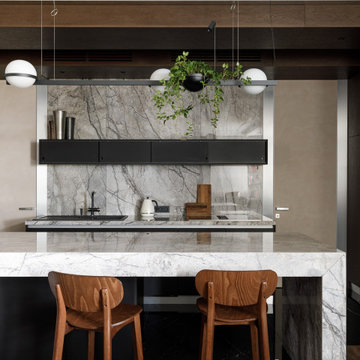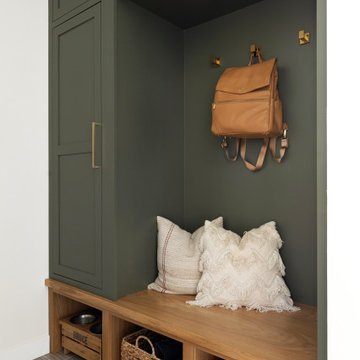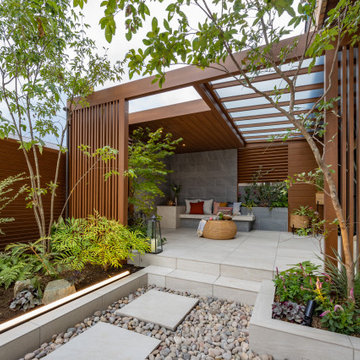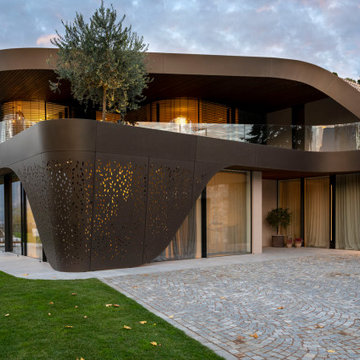357,301 Contemporary Black Home Design Photos
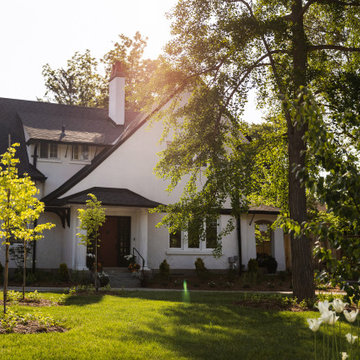
Native plantings in a beautiful front yard. The colour theme is white, with evergreen for year-round interest
Photo of a large contemporary front yard full sun formal garden in Other with a wood fence.
Photo of a large contemporary front yard full sun formal garden in Other with a wood fence.
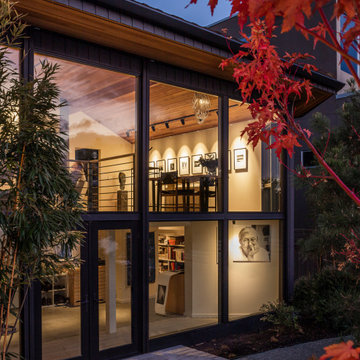
Exterior view of Living Room and Studio. Photo credit: John Granen
Contemporary three-storey grey house exterior in Seattle with wood siding.
Contemporary three-storey grey house exterior in Seattle with wood siding.
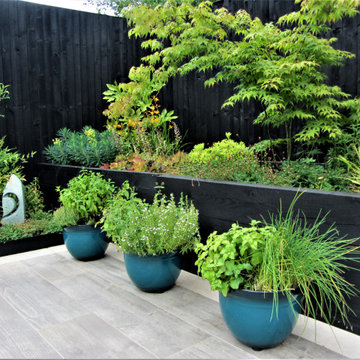
This small, north-east facing garden, measuring around 100 m2, was in need of a complete transformation to bring it into line with the owner's interior style and the desire for an outdoor room experience. A series of bi-folding doors led out to a relatively small patio and raised lawn area. The objective was to create a design that would maximise the space, making it feel much larger and provide usable areas that the owners could enjoy throughout the day as the sun moves around the garden. An asymmetrical design with different focal points and material contrasts was deployed to achieve the impression of a larger, yet still harmonious, space.
The overall garden style was Japanese-inspired with pared back hard landscaping materials and plants with interesting foliage and texture, such as Acers, Prunus serrula cherry tree, cloud pruned Ilex crenata, clumping bamboo and Japanese grasses featuring throughout the garden's wide borders. A new lower terrace was extended across the full width of the garden to allow the space to be fully used for morning coffee and afternoon dining. Porcelain tiles with an aged wood effect were used to clad a new retaining wall and step risers, with limestone-effect porcelain tiles used for the lower terrace. New steps were designed to create an attractive transition from the lower to the upper level where the previous lawn was completely removed in favour of a second terrace using the same low-maintenance wood effect porcelain tiles.
A raised bed constructed in black timber sleepers was installed to deal with ground level changes at the upper level, while at the lower level another raised bed provides an attractive retaining edge backfilled with bamboo. New fencing was installed and painted black, a nod to the Japanese shou sugi ban method of charring wood to maintain it. Finally, a combination of carefully chosen outdoor furniture, garden statuary and bespoke planters complete the look. Discrete garden lighting set into the steps, retaining wall and house walls create a soft ambient lighting in which to sit and enjoy the garden after dark.
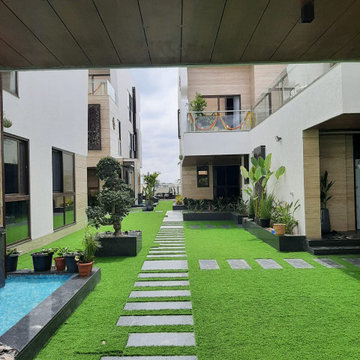
Terrace garden For Mr. Ramesh reddy @ marathalli
Design ideas for a contemporary garden in Bengaluru.
Design ideas for a contemporary garden in Bengaluru.
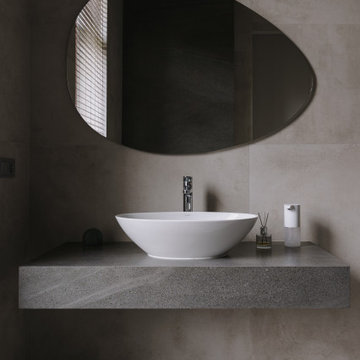
Интерьер этого просторного дома выполнен в нейтральной стилистике. Натуральные и спокойные текстуры и строгие формы разбавлены яркими акцентами декора. Центральная часть гостиной отделена от зоны холла перегородкой, облицованной керамогранитом под дерево, но за счет применения тонированного зеркала сверху и снизу, она выглядит легкой и ненавязчивой. Интересным решением было сделать разноуровневую кровлю, благодаря этому центральная часть дома стала высокой, доминантной и эффектной, стены с интерьерной печатью в стиле флюид-арт дополнительно это усилили. В доме достаточно много сценариев освещения, что позволяет воспринимать интерьер по-разному, в зависимости от настроения жильцов.

Shortlisted for the prestigious Small Project Big Impact award!
Photo of a contemporary courtyard deck in London.
Photo of a contemporary courtyard deck in London.
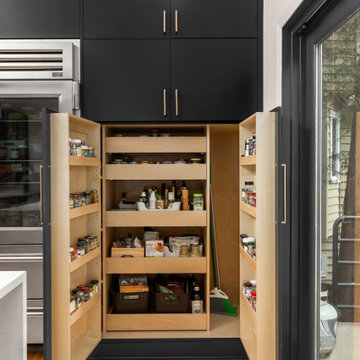
Contemporary kitchen in Portland with flat-panel cabinets, black cabinets, stainless steel appliances and light hardwood floors.
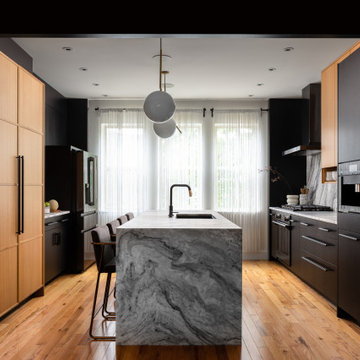
This is an example of a contemporary kitchen in Philadelphia with an undermount sink, flat-panel cabinets, black cabinets, black appliances, medium hardwood floors, with island and brown floor.
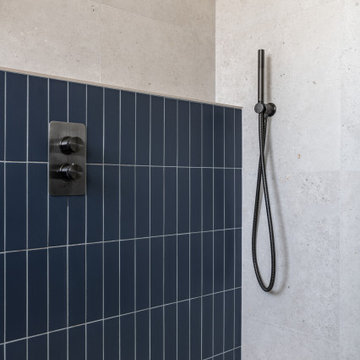
These matte finish tiles mimic the raw and rugged look of concrete, providing a perfect backdrop for a contemporary bathroom with an industrial edge.
Design ideas for a mid-sized contemporary kids bathroom in London with a freestanding tub, an open shower, a one-piece toilet, gray tile, porcelain tile, grey walls, porcelain floors, a wall-mount sink, concrete benchtops, grey floor, a hinged shower door, orange benchtops and a single vanity.
Design ideas for a mid-sized contemporary kids bathroom in London with a freestanding tub, an open shower, a one-piece toilet, gray tile, porcelain tile, grey walls, porcelain floors, a wall-mount sink, concrete benchtops, grey floor, a hinged shower door, orange benchtops and a single vanity.
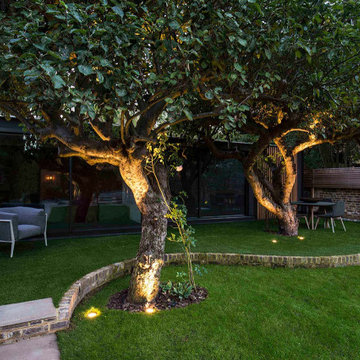
This was an almost abandoned garden when we took over, with 2 sheds and 1 garage. We have transformed it into a calm oasis of crisp lines, elegant materials, comfortable seating areas, generous lawn for the football-mad men/boys of the family and flower beds providing year long interest. At the far end of the garden, two venerable apple trees provide a strong focus and a bespoke contemporary playhouse offers additional enjoyment in the winter months.
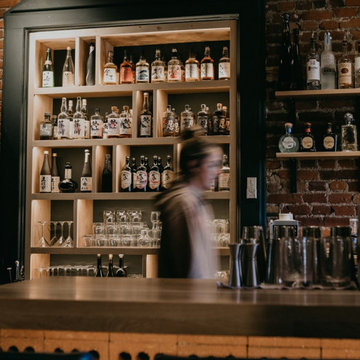
The Rumor team enjoyed getting creative while designing this moody, cocktail lounge experience unlike any other, located in downtown Steamboat Springs. The new space is playful with vibrant energy yet provides a sophisticated ambiance for an evening out on the town. Gorgeous white oak slabs make up the Omakase bar top, and a custom built-in shelving unit highlights an impressive selection of Japanese Whiskey and Sake. Find out more about the re-design here: https://rumordesigns.com/downtown-sushi
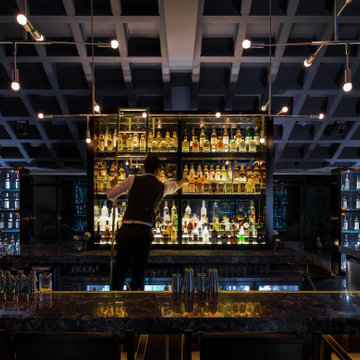
The bar itself has varying levels of privacy for its members. The main room is the most open and is dramatically encircled by glass display cases housing members’ private stock. A Japanese style bar anchors the middle of the room, while adjacent semi-private spaces have exclusive views of Lido Park. Complete privacy is provided via two VIP rooms accessible only by the owner.
AWARDS
Restaurant & Bar Design Awards | London
PUBLISHED
World Interior News | London
357,301 Contemporary Black Home Design Photos
12



















