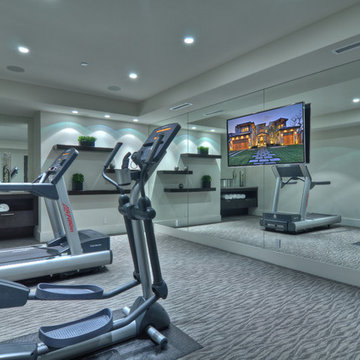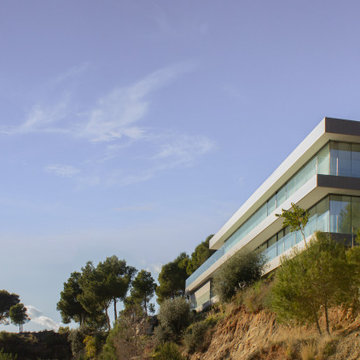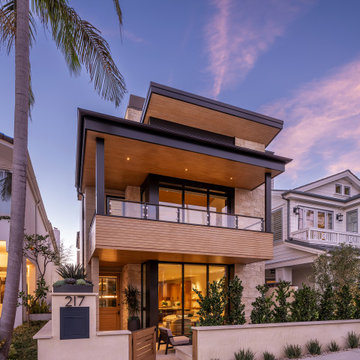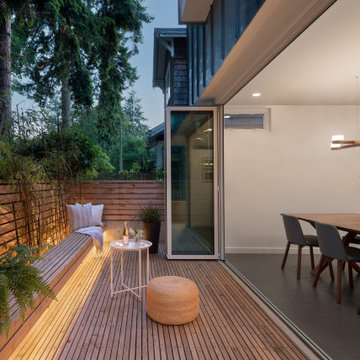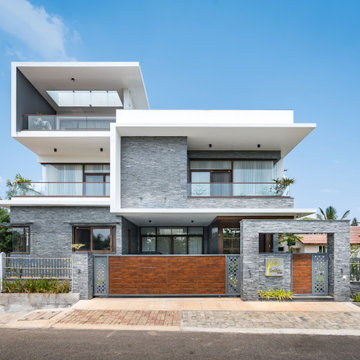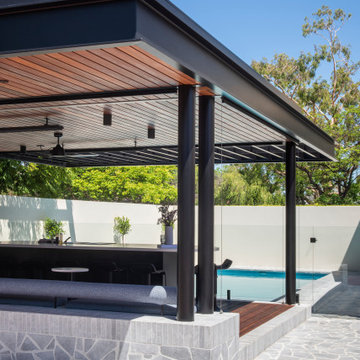246,670 Contemporary Blue Home Design Photos
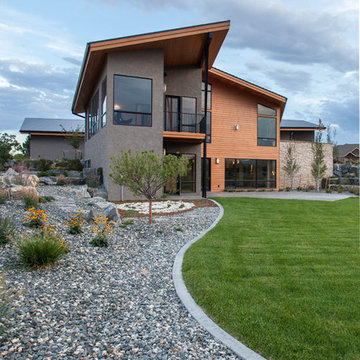
Raul Garcia
This is an example of a large contemporary two-storey grey exterior in Denver with wood siding and a shed roof.
This is an example of a large contemporary two-storey grey exterior in Denver with wood siding and a shed roof.
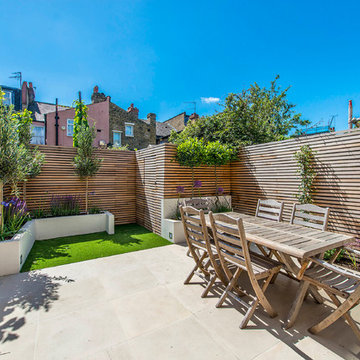
Design ideas for a small contemporary backyard patio in London with concrete pavers and no cover.
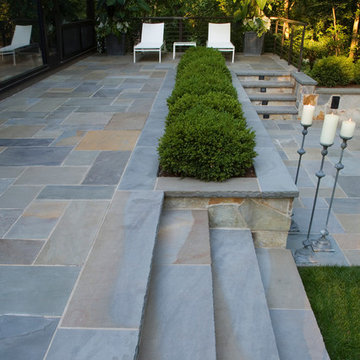
Landscape Architect: The Garden Consultants, Inc.;
Photography: Linda Oyama Bryan
Photo of a mid-sized contemporary backyard patio in Chicago with natural stone pavers.
Photo of a mid-sized contemporary backyard patio in Chicago with natural stone pavers.
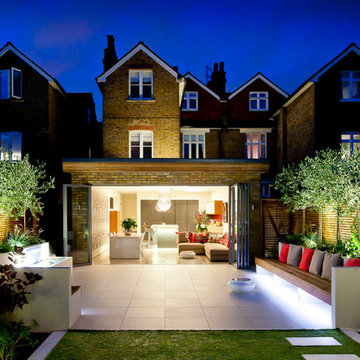
Inspiration for a contemporary three-storey brick brown exterior in London with a gable roof.
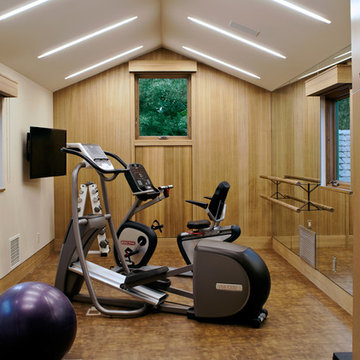
A cozy space was transformed into an exercise room and enhanced for this purpose as follows: Fluorescent light fixtures recessed into the ceiling provide cool lighting without reducing headroom; windows on three walls balance the natural light and allow for cross ventilation; a mirrored wall widens the appearance of the space and the wood paneled end wall warms the space with the same richness found in the rest of the house.
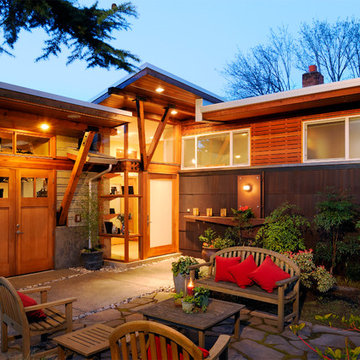
M.I.R. Phase 3 denotes the third phase of the transformation of a 1950’s daylight rambler on Mercer Island, Washington into a contemporary family dwelling in tune with the Northwest environment. Phase one modified the front half of the structure which included expanding the Entry and converting a Carport into a Garage and Shop. Phase two involved the renovation of the Basement level.
Phase three involves the renovation and expansion of the Upper Level of the structure which was designed to take advantage of views to the "Green-Belt" to the rear of the property. Existing interior walls were removed in the Main Living Area spaces were enlarged slightly to allow for a more open floor plan for the Dining, Kitchen and Living Rooms. The Living Room now reorients itself to a new deck at the rear of the property. At the other end of the Residence the existing Master Bedroom was converted into the Master Bathroom and a Walk-in-closet. A new Master Bedroom wing projects from here out into a grouping of cedar trees and a stand of bamboo to the rear of the lot giving the impression of a tree-house. A new semi-detached multi-purpose space is located below the projection of the Master Bedroom and serves as a Recreation Room for the family's children. As the children mature the Room is than envisioned as an In-home Office with the distant possibility of having it evolve into a Mother-in-law Suite.
Hydronic floor heat featuring a tankless water heater, rain-screen façade technology, “cool roof” with standing seam sheet metal panels, Energy Star appliances and generous amounts of natural light provided by insulated glass windows, transoms and skylights are some of the sustainable features incorporated into the design. “Green” materials such as recycled glass countertops, salvaging and refinishing the existing hardwood flooring, cementitous wall panels and "rusty metal" wall panels have been used throughout the Project. However, the most compelling element that exemplifies the project's sustainability is that it was not torn down and replaced wholesale as so many of the homes in the neighborhood have.
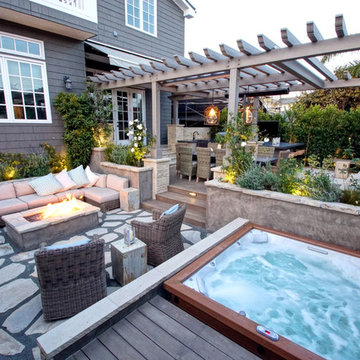
Dominik Wroblewski
Design ideas for a contemporary patio in Los Angeles with decking and a pergola.
Design ideas for a contemporary patio in Los Angeles with decking and a pergola.
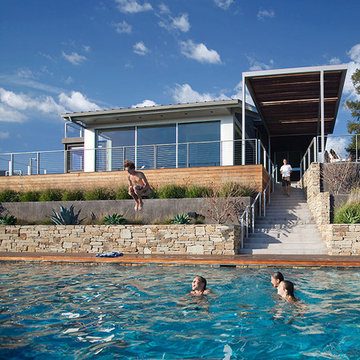
Architect: JOHN BEAUCHAMP
Contractor: Bomo Design
Design ideas for a contemporary pool in Santa Barbara.
Design ideas for a contemporary pool in Santa Barbara.
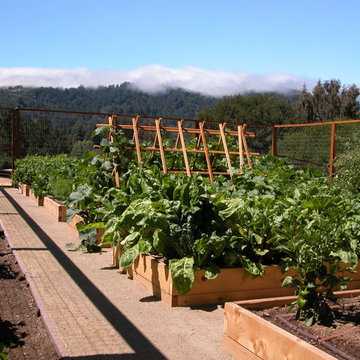
Another view of extensive kitchen garden for Portola Valley estate.
photo by Galen Fultz
Inspiration for a mid-sized contemporary backyard garden in San Francisco with a vegetable garden.
Inspiration for a mid-sized contemporary backyard garden in San Francisco with a vegetable garden.
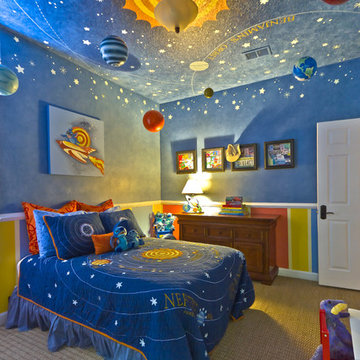
The Solar System inspired toddler's room is filled with hand-painted and ceiling suspended planets, moons, asteroids, comets, and other exciting objects.
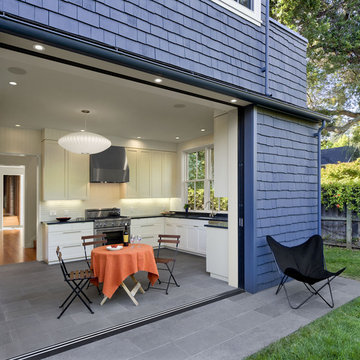
Kitchen open to rear garden through sliding glass doors and screens that slide into exterior pockets.
Cathy Schwabe Architecture.
Photograph by David Wakely.
Contractor: Young & Burton, Inc.
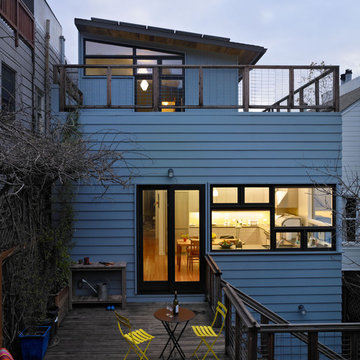
The 2nd and 3rd story additons at the rear of the house share a common paint scheme, but differ in siding treatments to accentuate their respective volumes and reduce the presence of the back of the building. The third floor roof and lower kitchen decks are bordered by redwood railings with looped wire panels, made from fencing that typically bordered Victorian gardens.
Photographer: Bruce Damonte
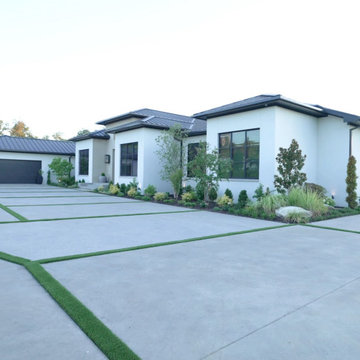
A spectacular exterior will stand out and reflect the general style of the house. Beautiful house exterior design can be complemented with attractive architectural features.
Unique details can include beautiful landscaping ideas, gorgeous exterior color combinations, outdoor lighting, charming fences, and a spacious porch. These all enhance the beauty of your home’s exterior design and improve its curb appeal.
Whether your home is traditional, modern, or contemporary, exterior design plays a critical role. It allows homeowners to make a great first impression but also add value to their homes.
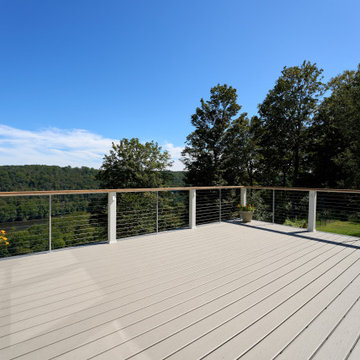
With meticulous attention to detail and unparalleled craftsmanship, we've created a space that elevates your outdoor experience. From the sleek design to the durable construction, our deck project is a testament to our commitment to excellence. Step outside and immerse yourself in the beauty of your new deck – the perfect blend of functionality and aesthetics.
246,670 Contemporary Blue Home Design Photos
6



















